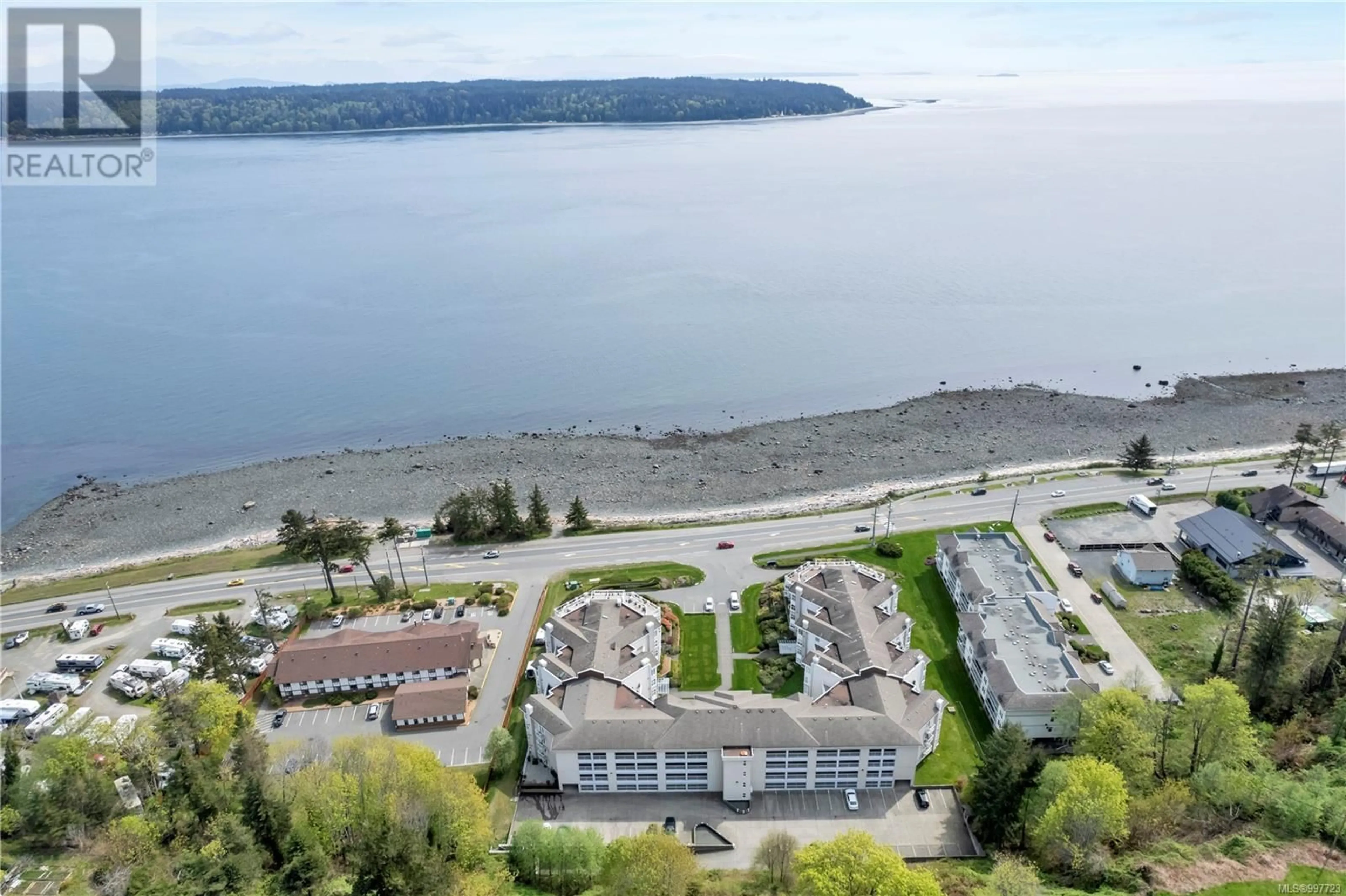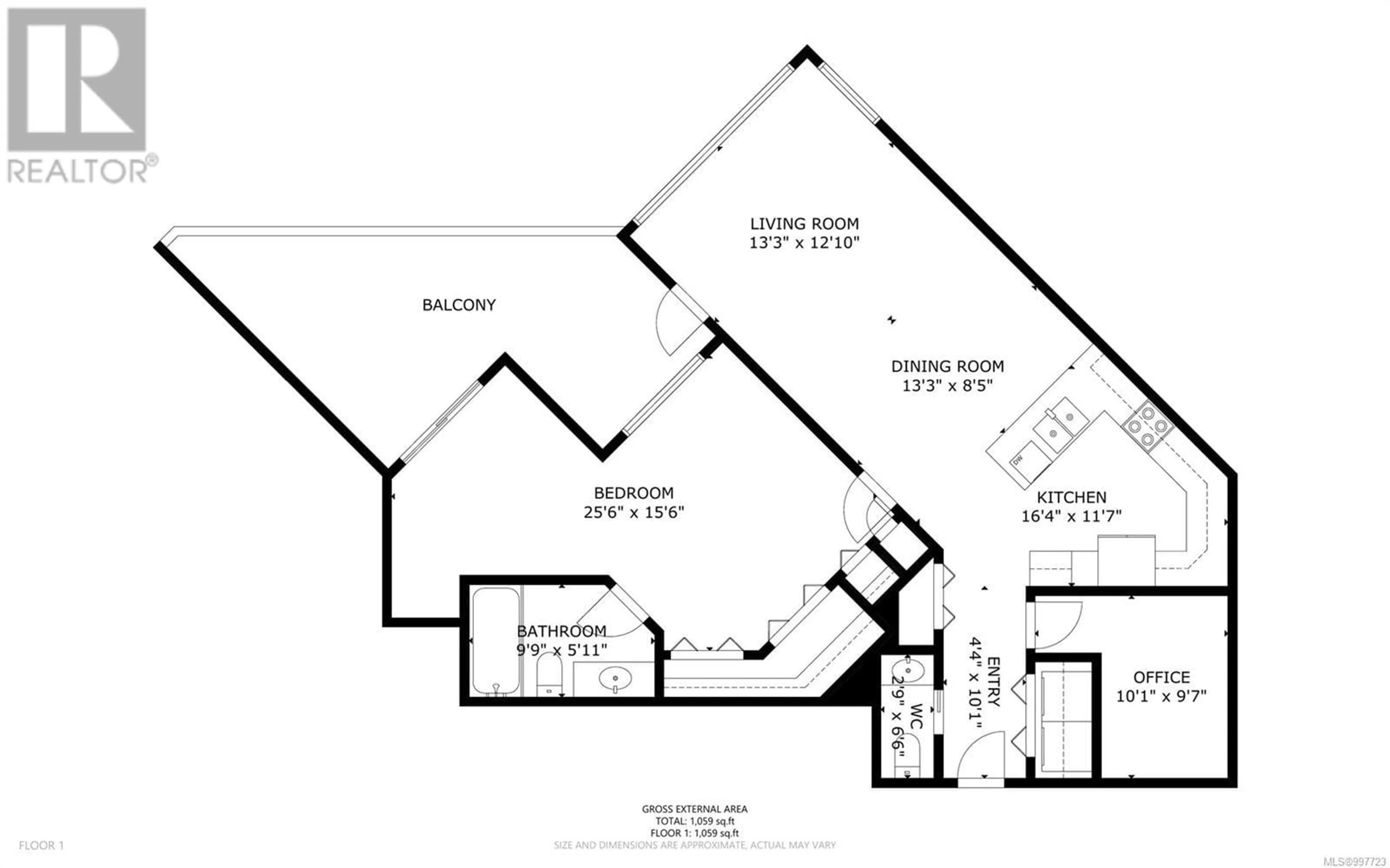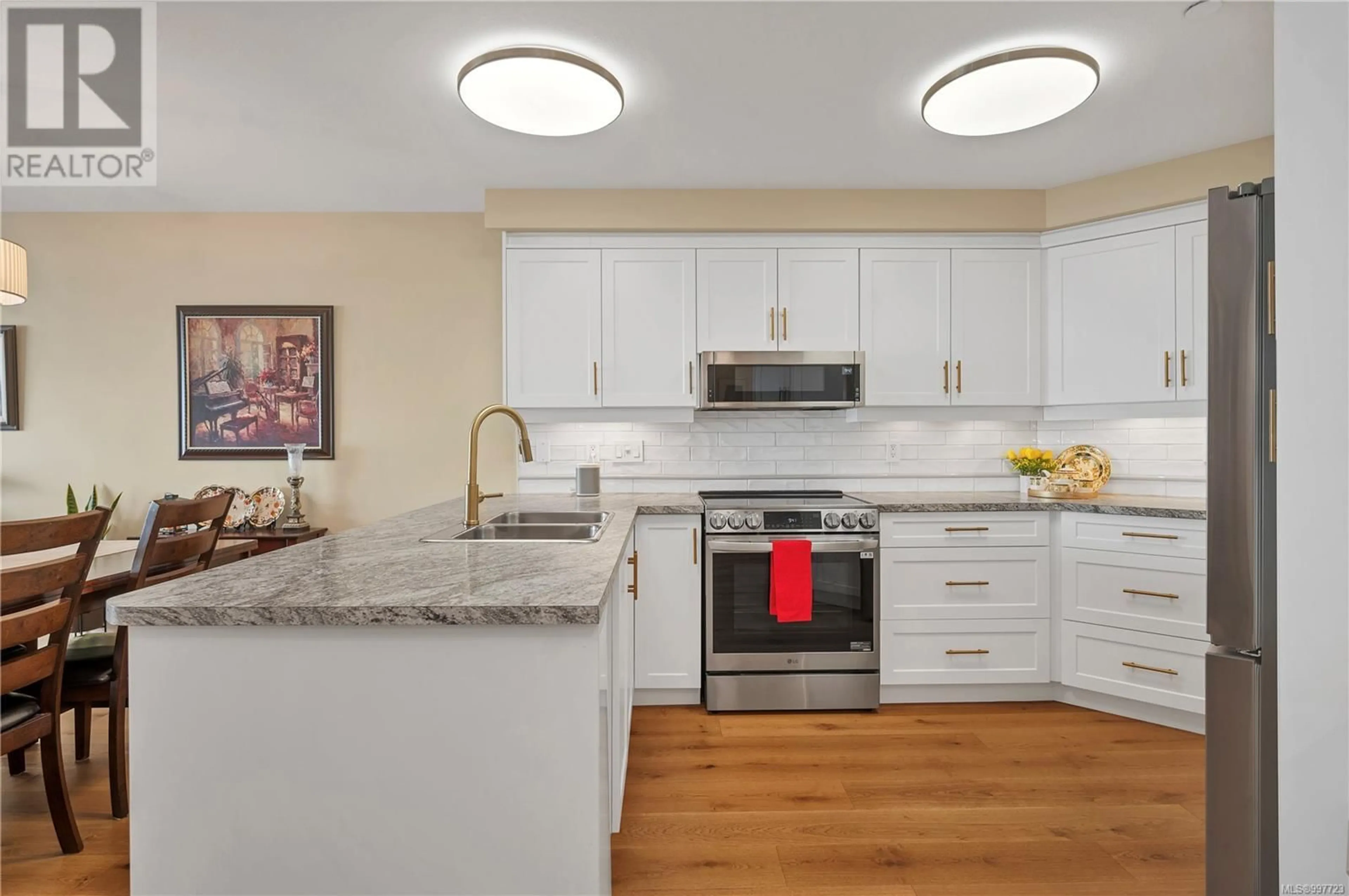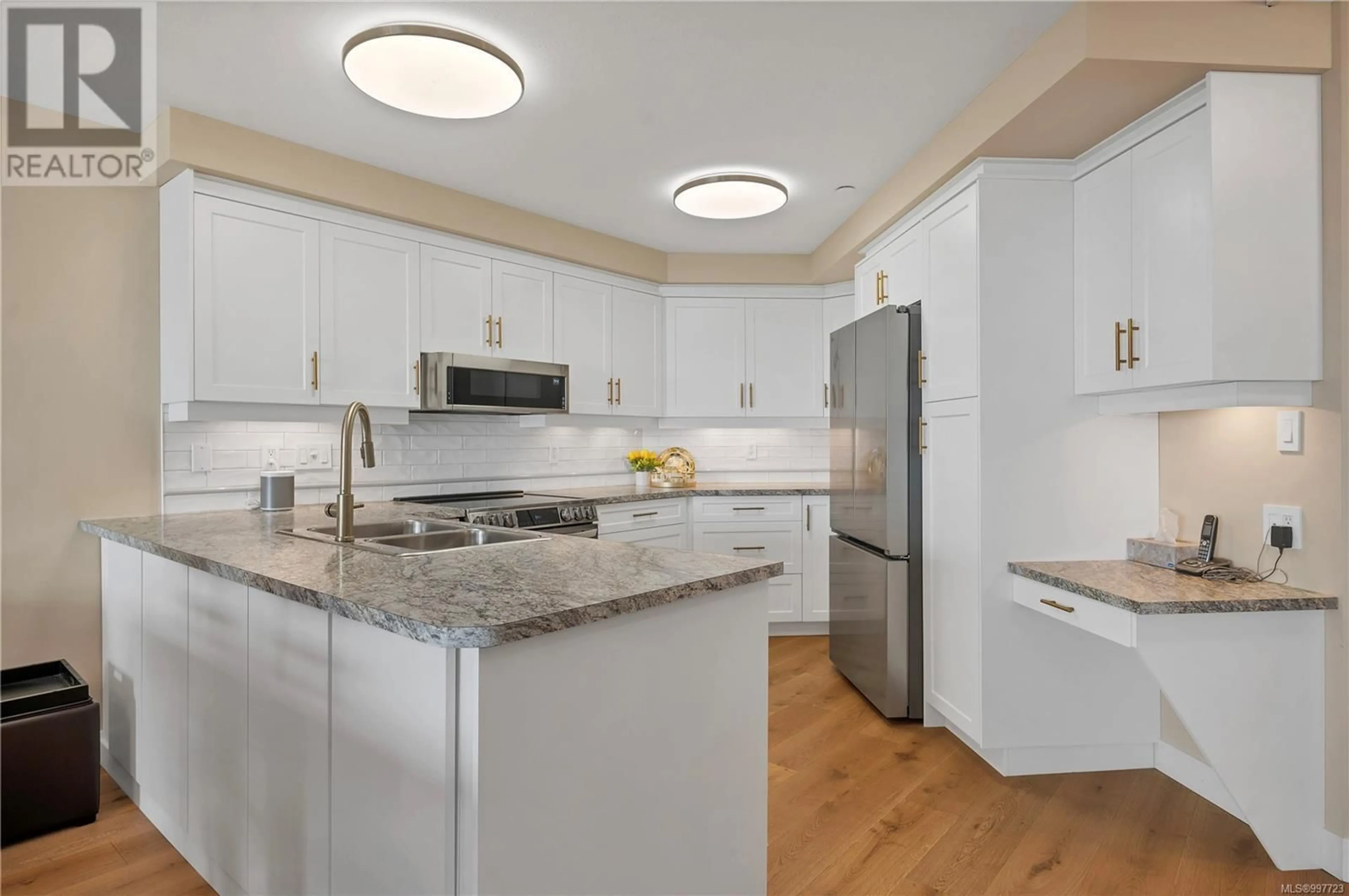319 - 350 ISLAND HIGHWAY SOUTH, Campbell River, British Columbia V9W1A5
Contact us about this property
Highlights
Estimated ValueThis is the price Wahi expects this property to sell for.
The calculation is powered by our Instant Home Value Estimate, which uses current market and property price trends to estimate your home’s value with a 90% accuracy rate.Not available
Price/Sqft$563/sqft
Est. Mortgage$2,534/mo
Maintenance fees$287/mo
Tax Amount ()$3,906/yr
Days On Market29 days
Description
Enjoy breathtaking, unobstructed southeast ocean views overlooking southern Quadra Island and Discovery Passage from this beautifully updated unit in the sought-after “Silversea” building. Watch orcas, eagles, and marine traffic from your windows—nature truly puts on a show here year-round. Thoughtfully renovated with a modern yet welcoming feel, this home blends style and comfort. The bright, open layout includes a spacious living and dining area ideal for entertaining or relaxing, while the large primary bedroom offers a full ensuite and generous closet space. The den provides great flexibility—perfect for guests, a small second bedroom, or your home office. Whether you're hosting friends or working from home, this unit adapts to your needs. For overnight guests, the building includes a convenient guest suite. Additional features include a heat pump for efficient heating and cooling, plus access to a well-equipped gym, meeting room, storage locker, and three elevators for easy access. And unlike many condos, this home comes with two underground parking stalls—an exceptional bonus for owners with multiple vehicles or visiting family. Located just a short walk from the Seawalk, shops, and restaurants, this unit combines the best of oceanfront living with the convenience of town amenities. Units with views like this don’t come up often—book your private showing today! Kim Rollins RE/MAX Check Realty 250-203-5144 kimrollins@remax.net kimrollins.ca (id:39198)
Property Details
Interior
Features
Main level Floor
Bathroom
Bathroom
Den
6'5 x 9'6Primary Bedroom
12'9 x 18Exterior
Parking
Garage spaces -
Garage type -
Total parking spaces 2
Condo Details
Inclusions
Property History
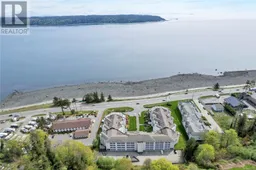 38
38
