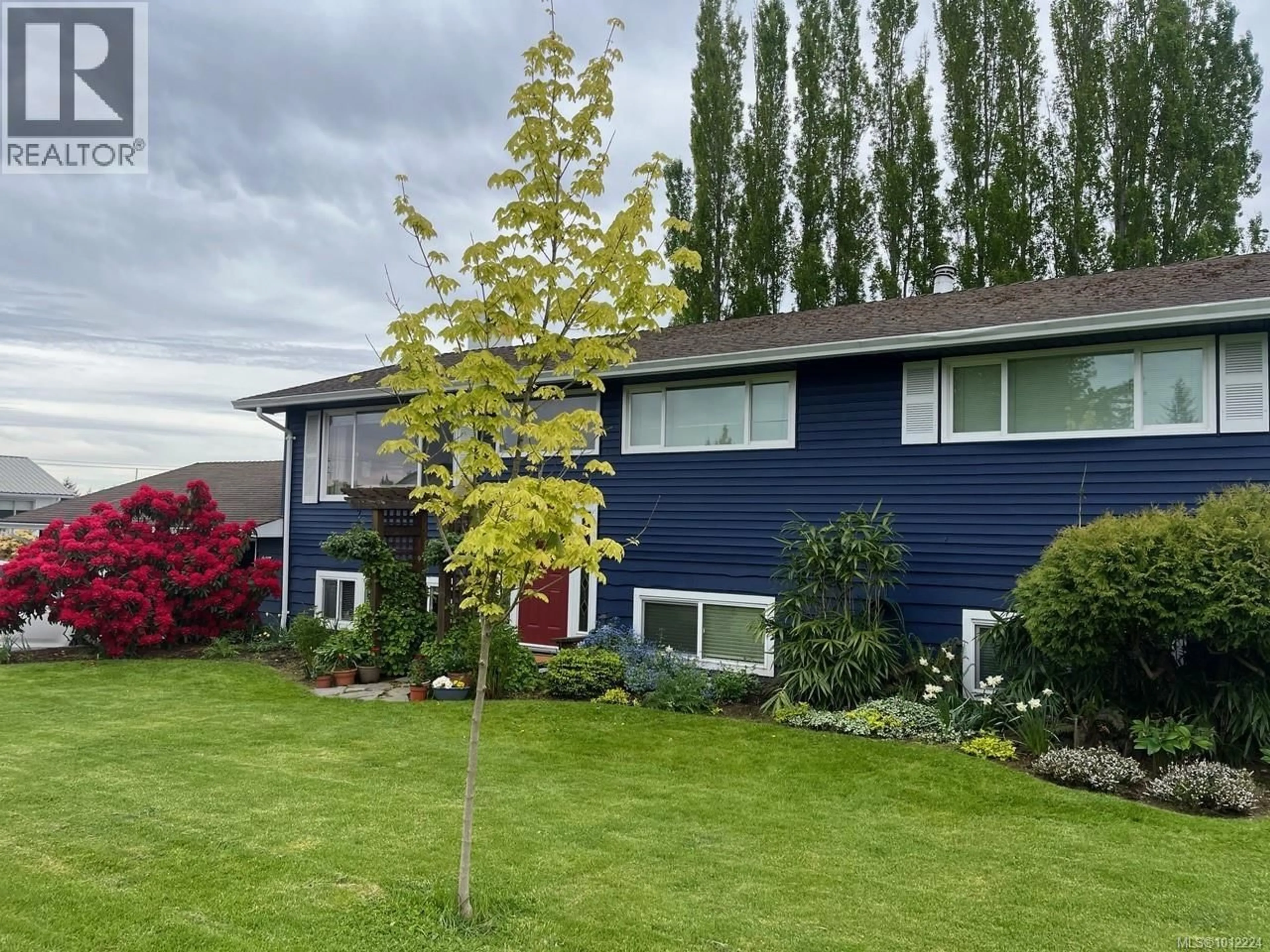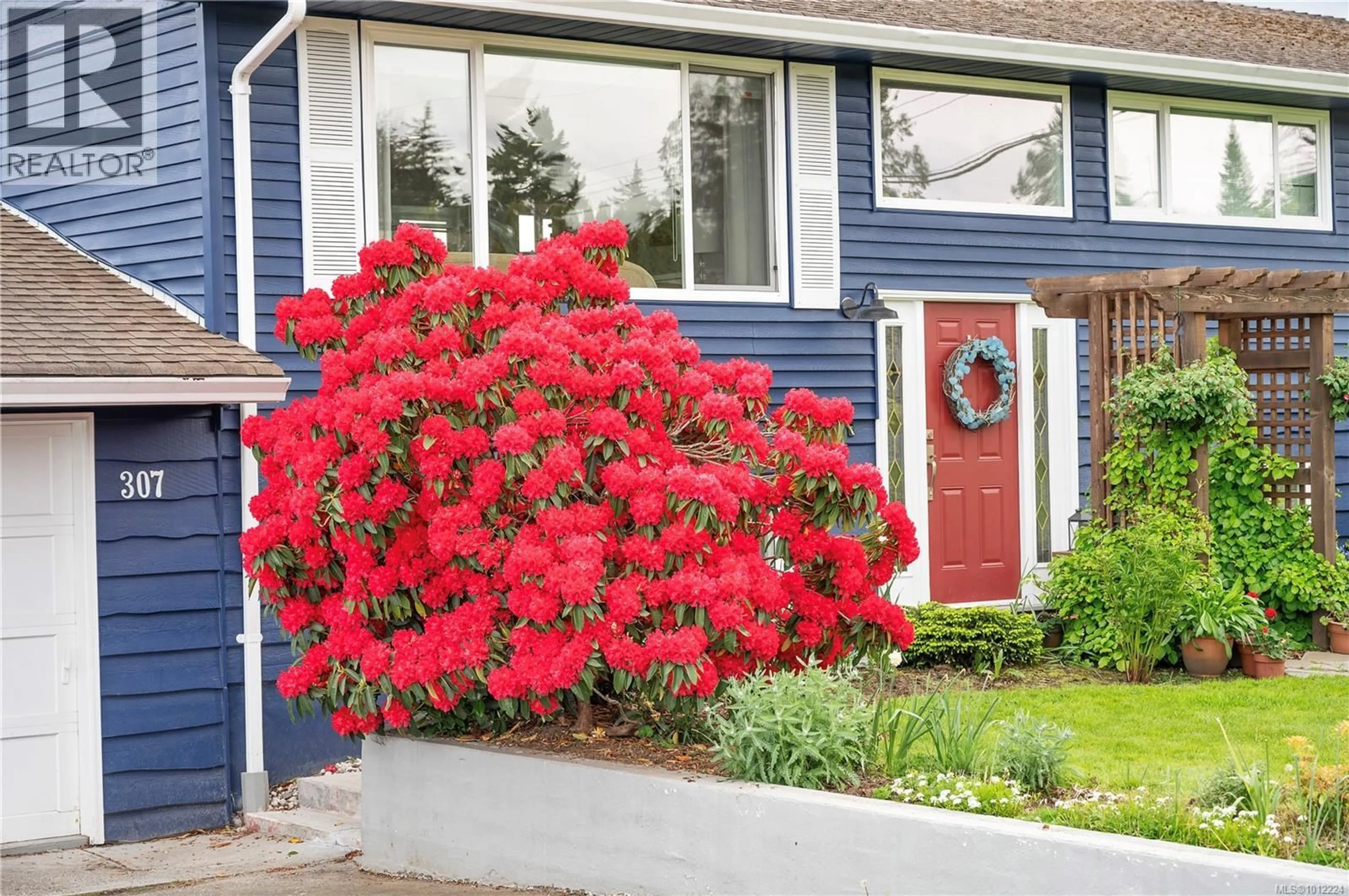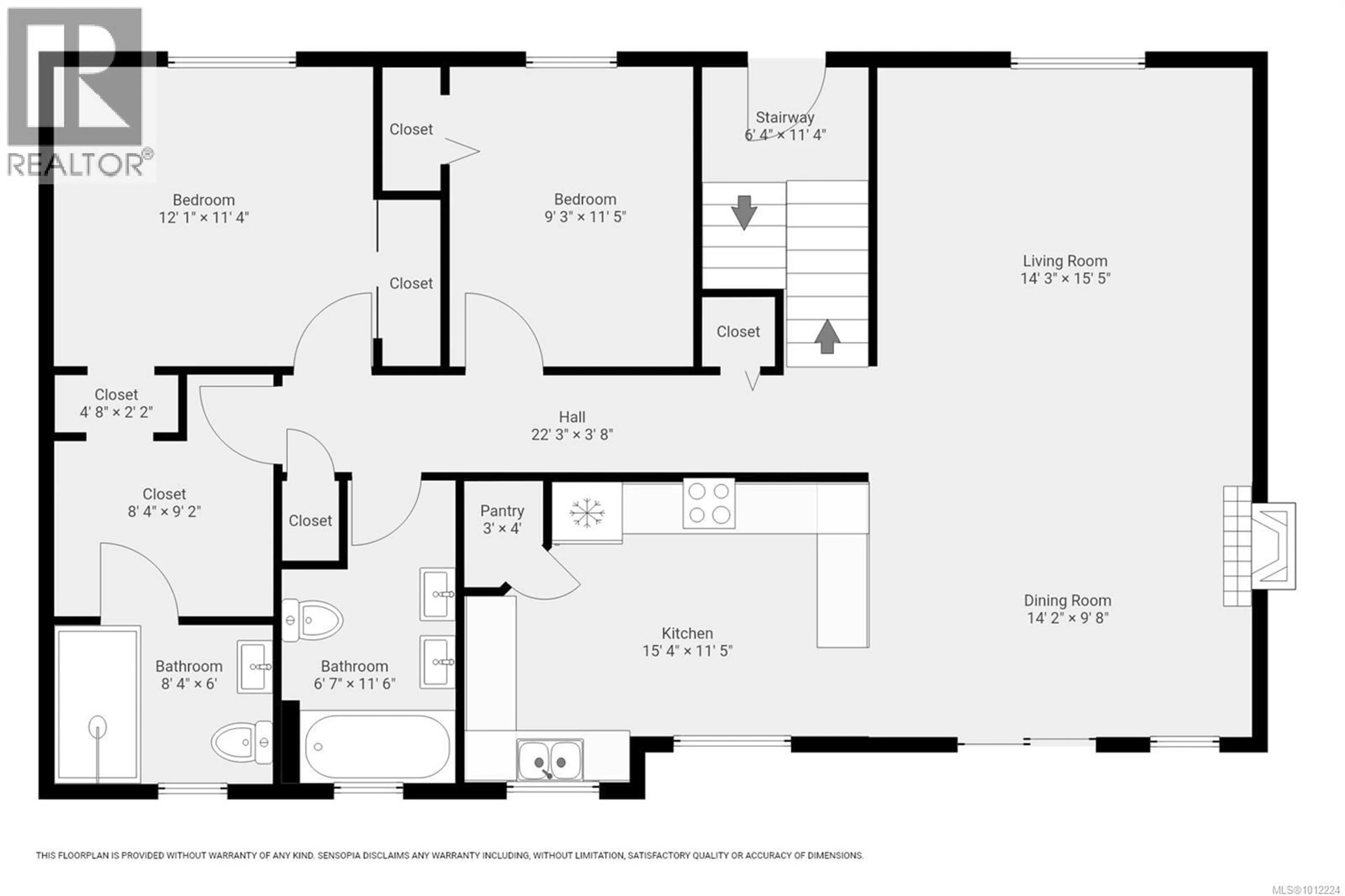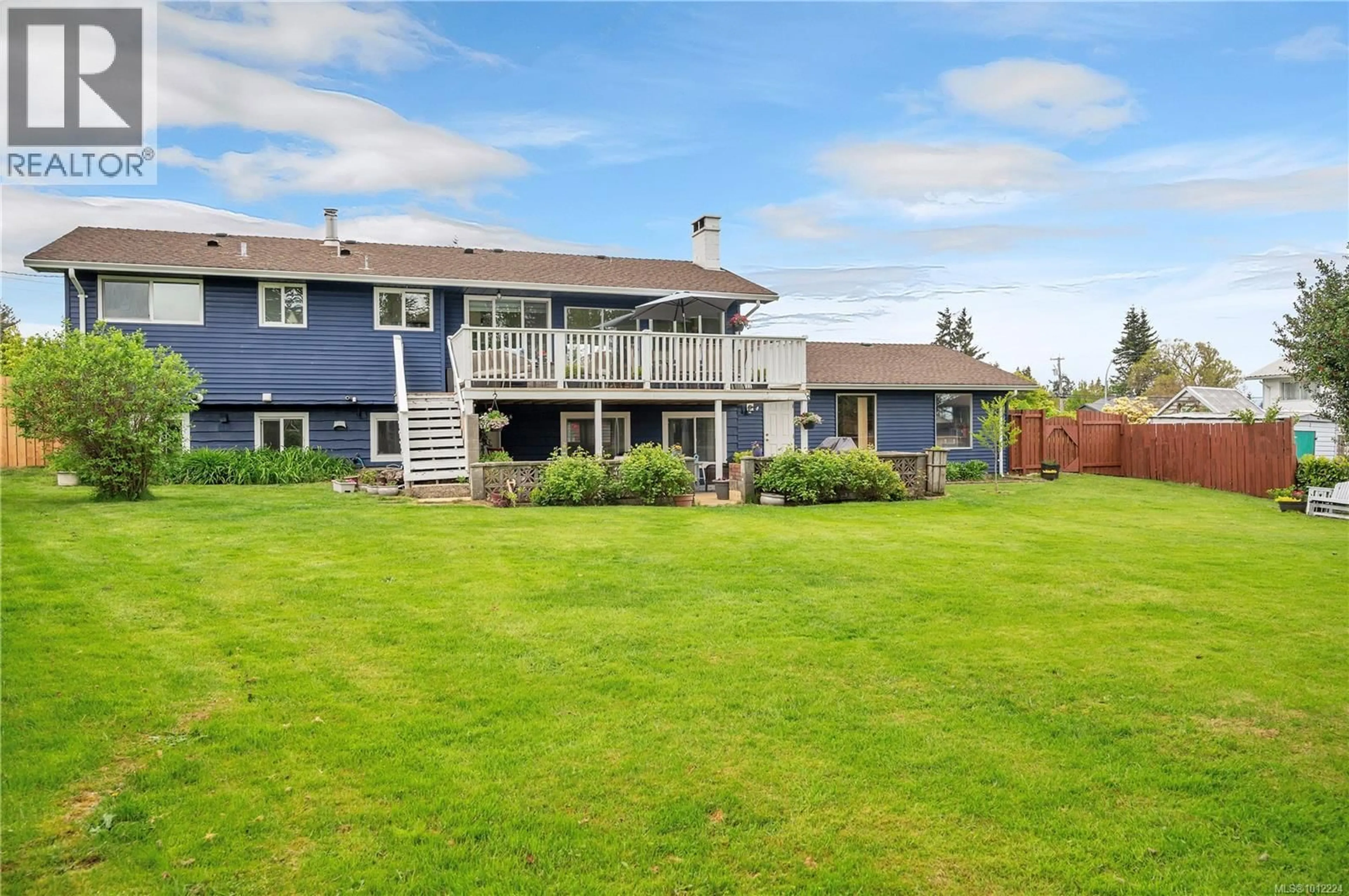307 FRANCES AVENUE, Campbell River, British Columbia V9W1Y1
Contact us about this property
Highlights
Estimated valueThis is the price Wahi expects this property to sell for.
The calculation is powered by our Instant Home Value Estimate, which uses current market and property price trends to estimate your home’s value with a 90% accuracy rate.Not available
Price/Sqft$313/sqft
Monthly cost
Open Calculator
Description
Welcome to 307 Frances Ave, a Spacious & Elegant Family Home on a Large Lot in Central Campbell River. This bright and beautifully updated home combines timeless charm with modern comfort, offering generous space for the whole family. The open concept main living/dining area features stunning hand scraped hardwood floors and flows seamlessly onto kitchen with access to a large south facing deck, perfect for alfresco dining and outdoor entertaining. The contemporary kitchen is thoughtfully designed with ample storage, a walk-in pantry, and sleek modern finishes. The primary bedroom is a peaceful retreat, complete with a walk-in closet and a stylish ensuite featuring a luxurious walk-in shower. Downstairs, you’ll find a spacious family room, an additional 2 bedrooms with flexiblity and a full bathroom. Access the oversized, attached garage from lower level, ideal for storage, hobbies, or a home gym. Outside, enjoy beautifully landscaped gardens, a covered patio, and plenty of space for children and pets to play. Located just steps from Lilelana Park, this home is centrally situated with easy access to schools, shopping, recreation, and all essential amenities. This is the perfect home for an active family seeking space, comfort, and convenience. (id:39198)
Property Details
Interior
Features
Lower level Floor
Bathroom
9'5 x 4'11Laundry room
13'10 x 8'7Bedroom
Bedroom
10'9 x 11'2Exterior
Parking
Garage spaces -
Garage type -
Total parking spaces 4
Property History
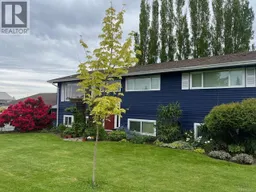 69
69
