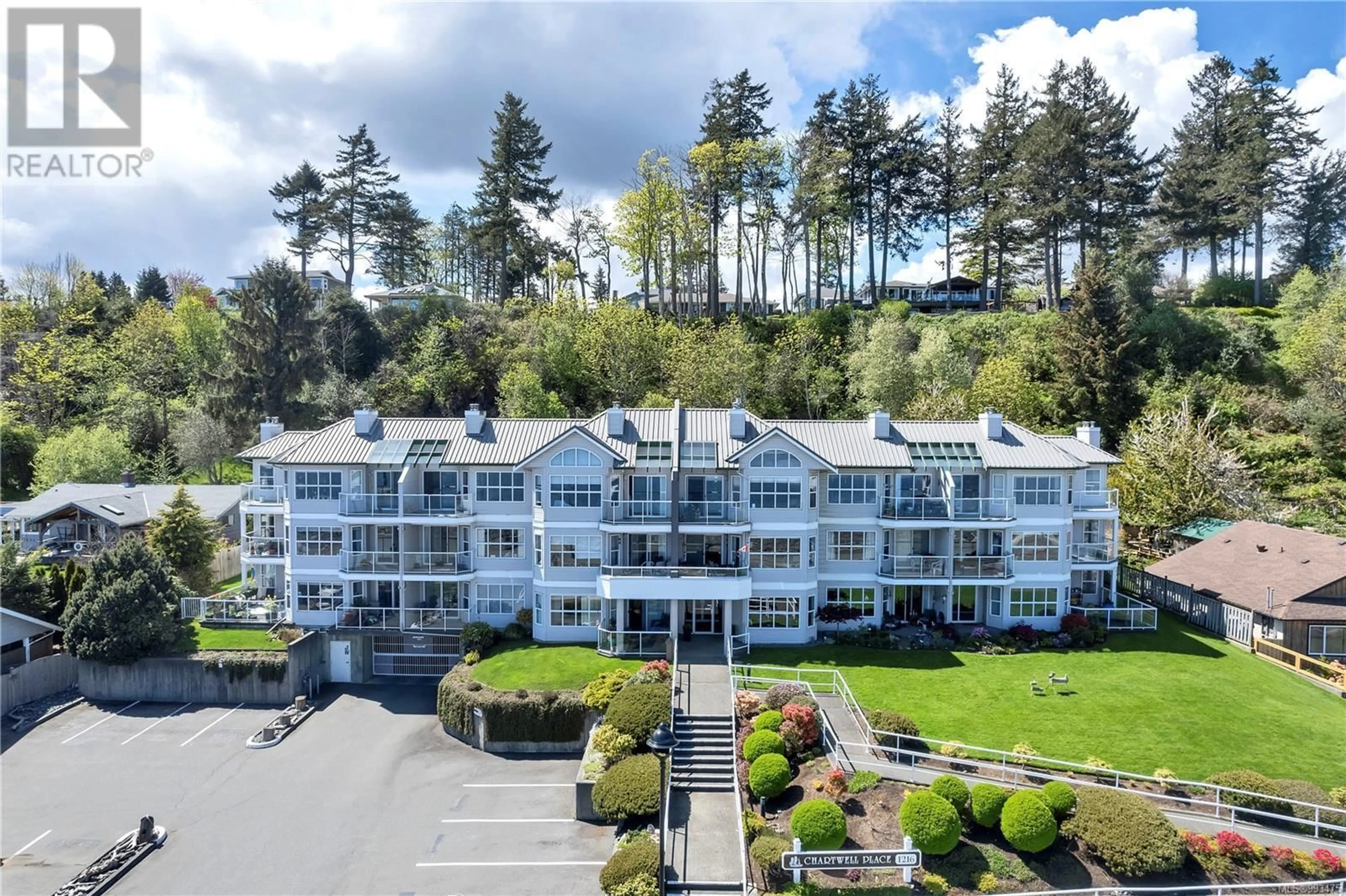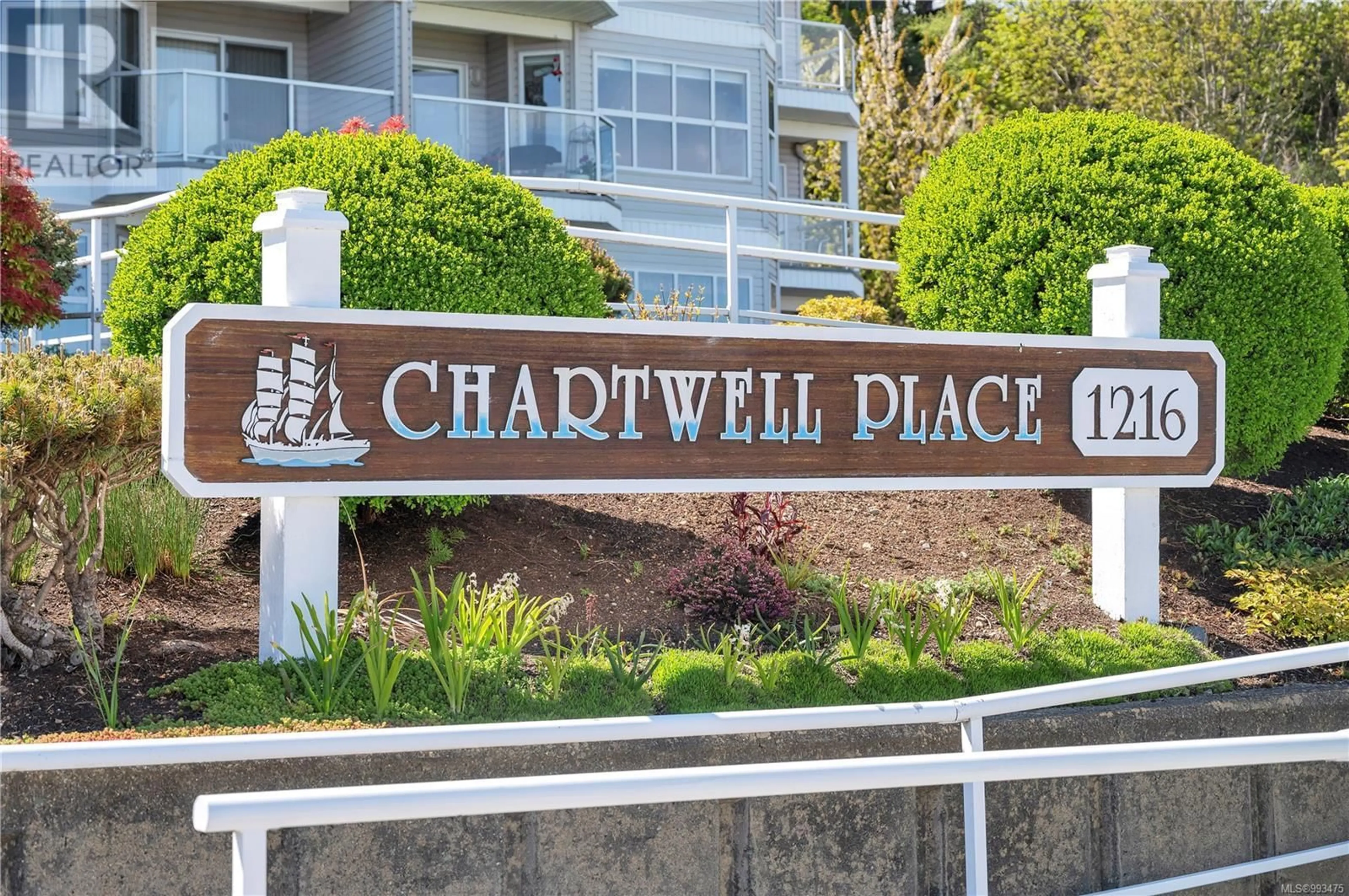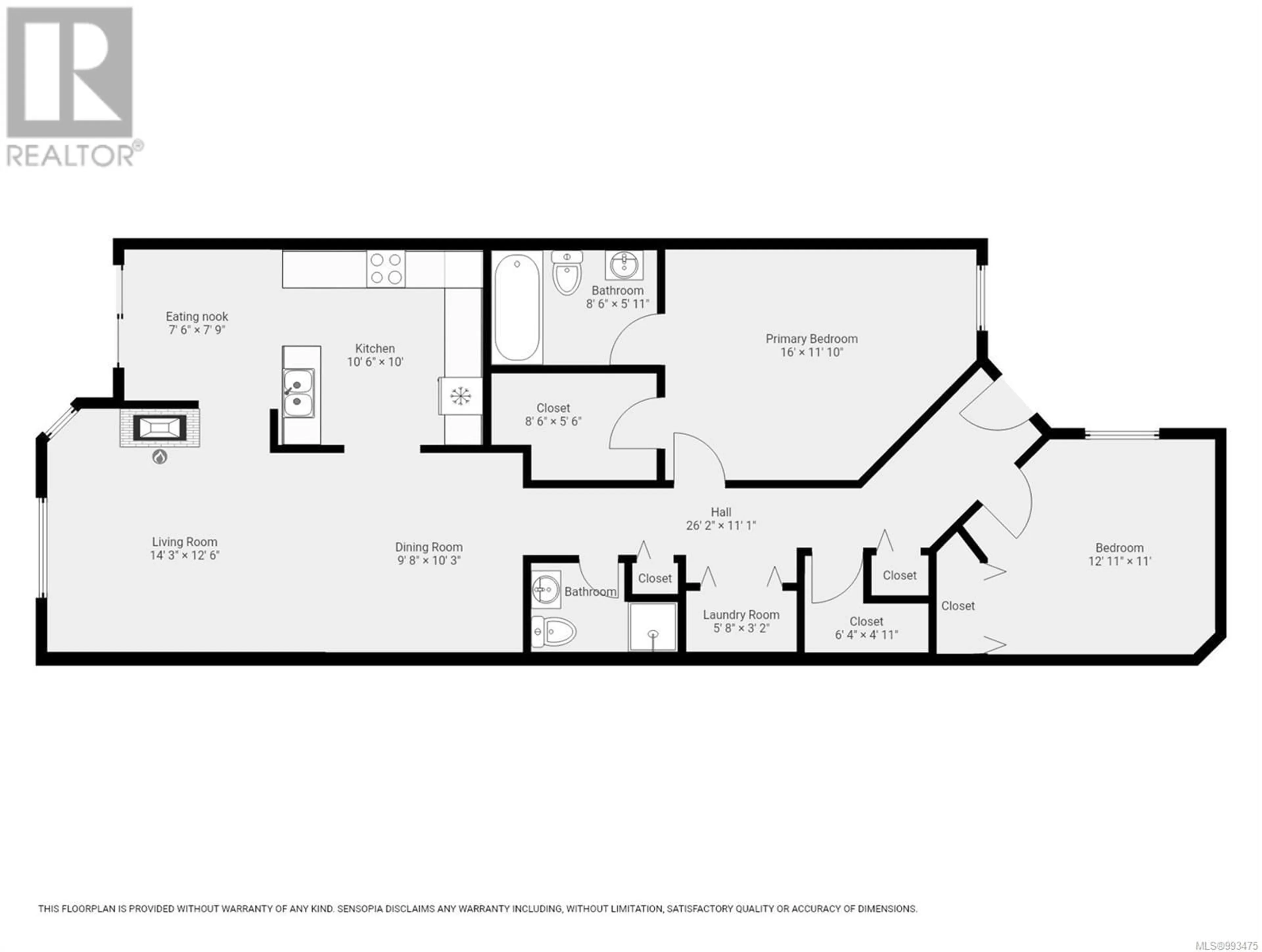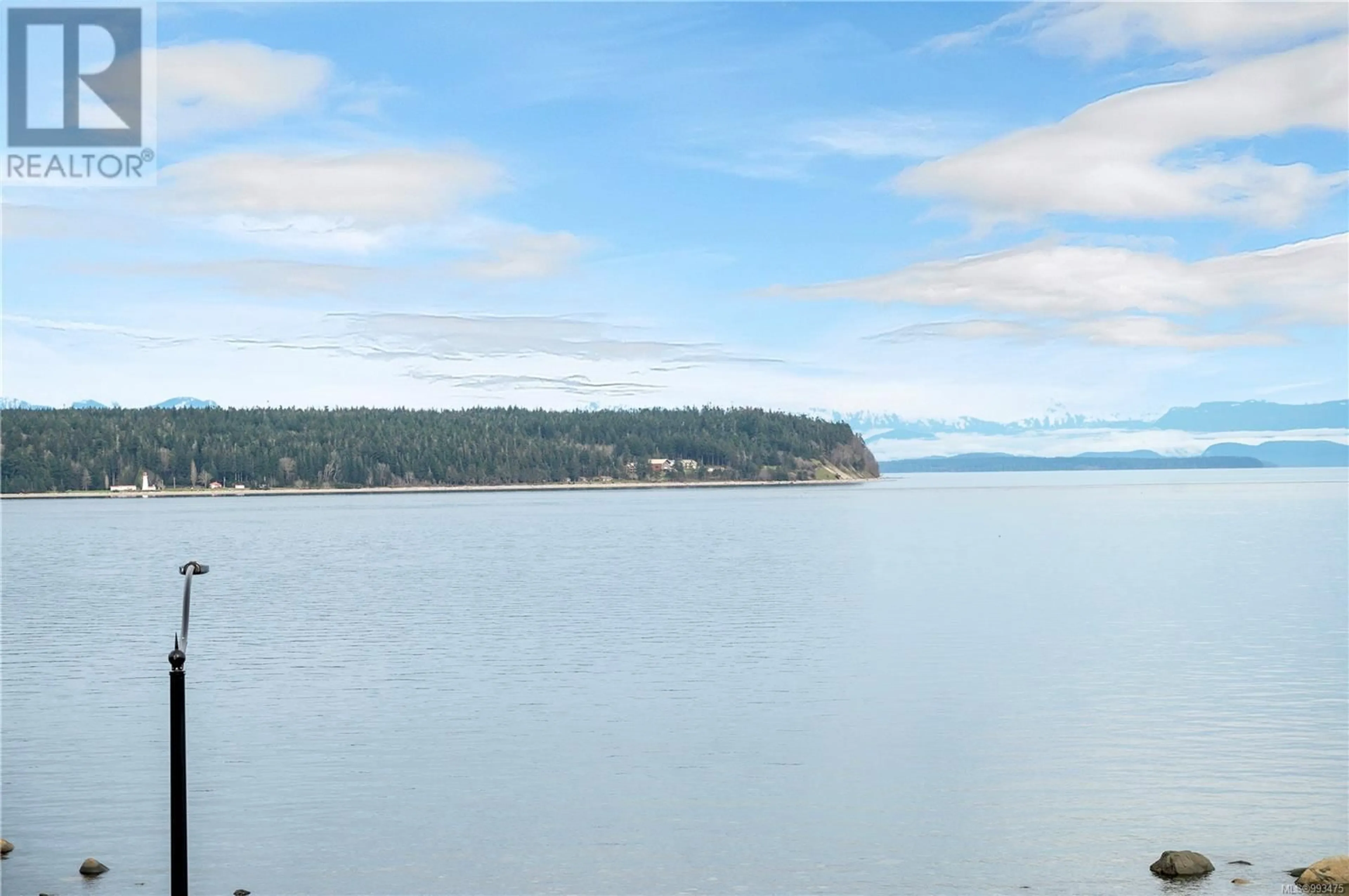307 - 1216 ISLAND HIGHWAY SOUTH, Campbell River, British Columbia V9W1B5
Contact us about this property
Highlights
Estimated ValueThis is the price Wahi expects this property to sell for.
The calculation is powered by our Instant Home Value Estimate, which uses current market and property price trends to estimate your home’s value with a 90% accuracy rate.Not available
Price/Sqft$430/sqft
Est. Mortgage$2,056/mo
Maintenance fees$351/mo
Tax Amount ()$3,817/yr
Days On Market43 days
Description
Chartwell Place offers stunning & unobstructed views of Discovery Passage and the Coastal Mountain Range. Watch the wild life and marine traffic from the comfort of your own home. This top floor unit is flooded with natural light in all the main living areas. Living room has a gas fireplace for warmth & atmosphere, while the kitchen looks out to the ocean through double glass sliders. The kitchen, dining & living rooms are all open and connected giving flexiblilty to the space for furniture placement and entertaining.Bedrooms are conveniently located on back side of condo for separation and quiet. Beautiful shared gardens and 2 patios in back yard are used for building socials or a quiet afternoon read in the sunshine. Building has secure underground parking, storage, guest suite, elevator and great wheelchair access. Are you ready for the lifestyle Chartwell Place can provide? (id:39198)
Property Details
Interior
Features
Main level Floor
Bedroom
12'11 x 11Bathroom
Ensuite
5'11 x 8'6Primary Bedroom
Exterior
Parking
Garage spaces -
Garage type -
Total parking spaces 1
Condo Details
Inclusions
Property History
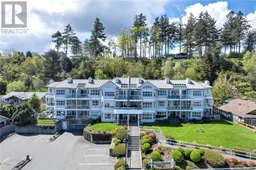 49
49
