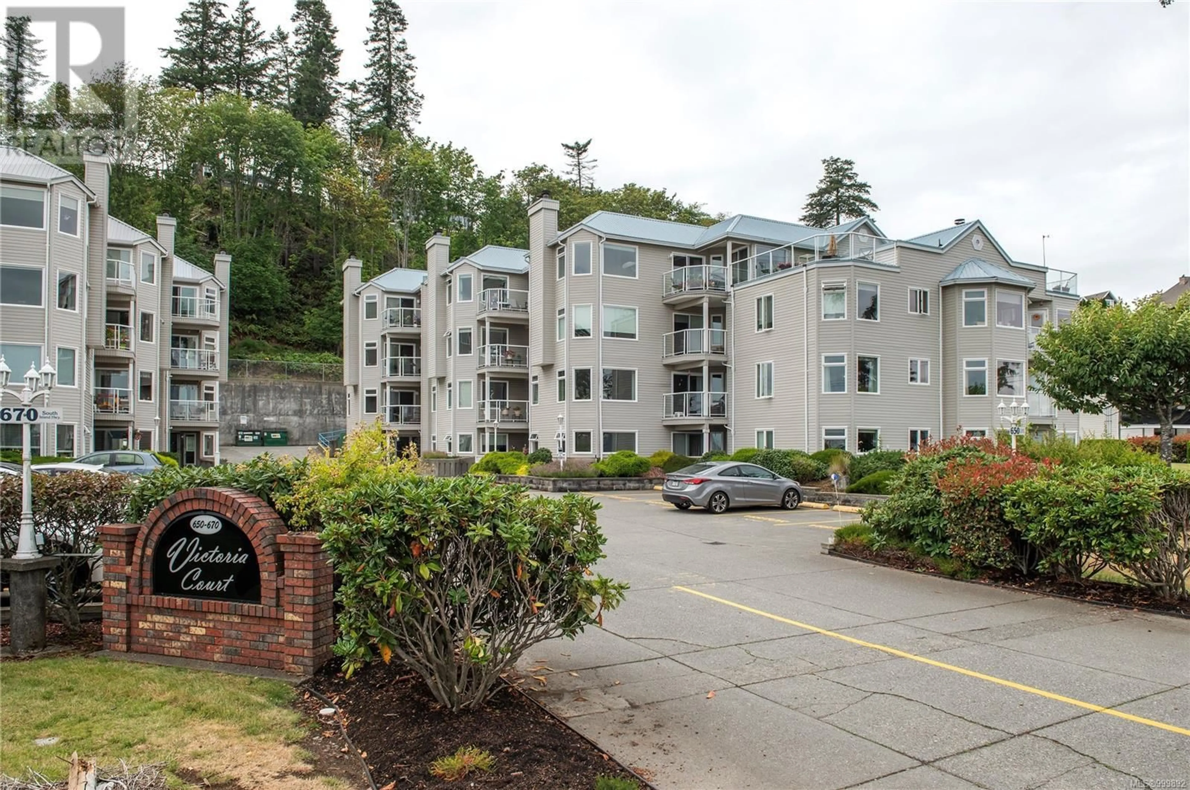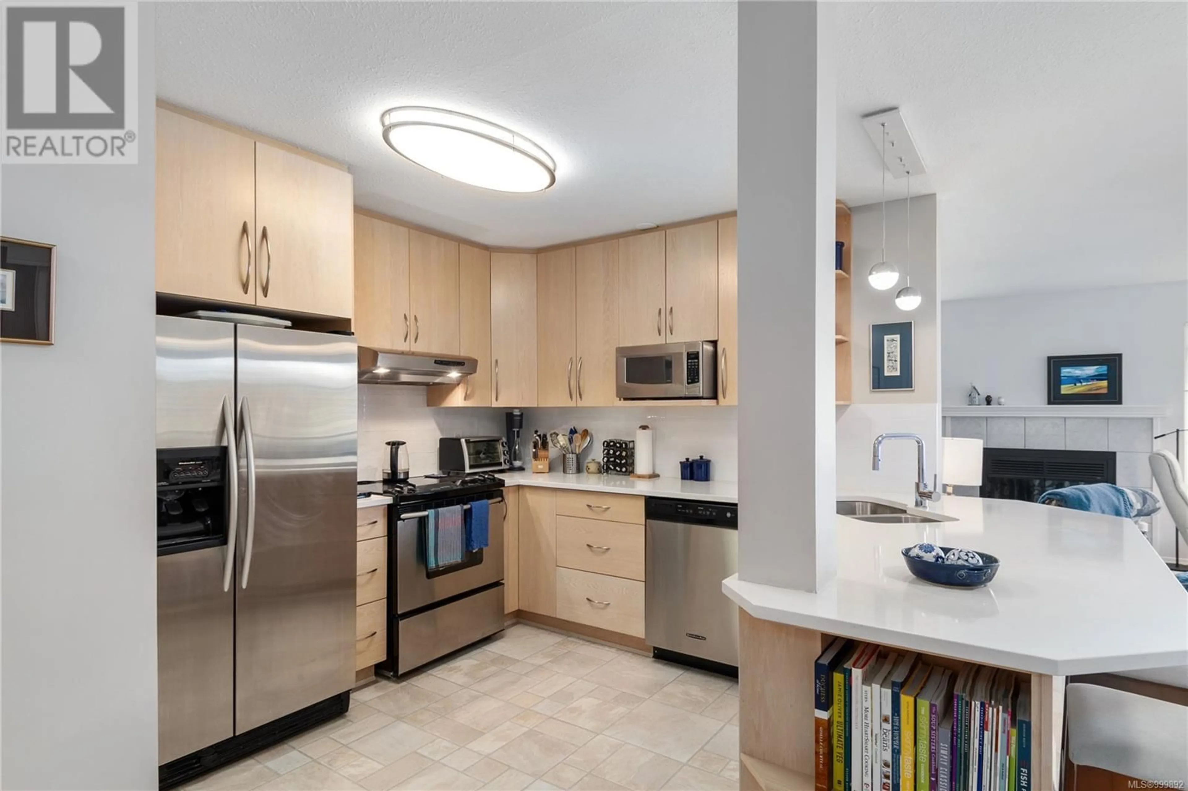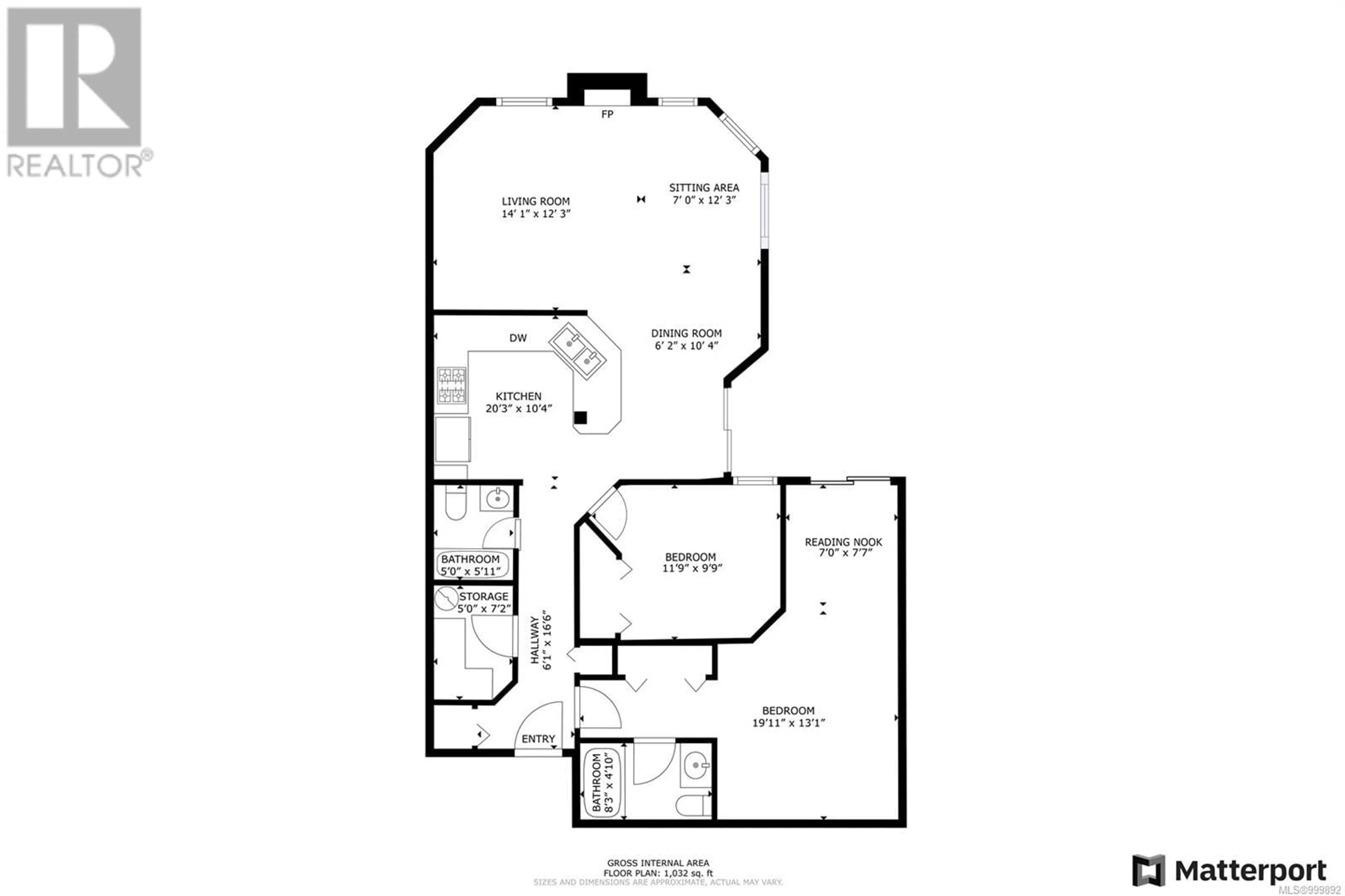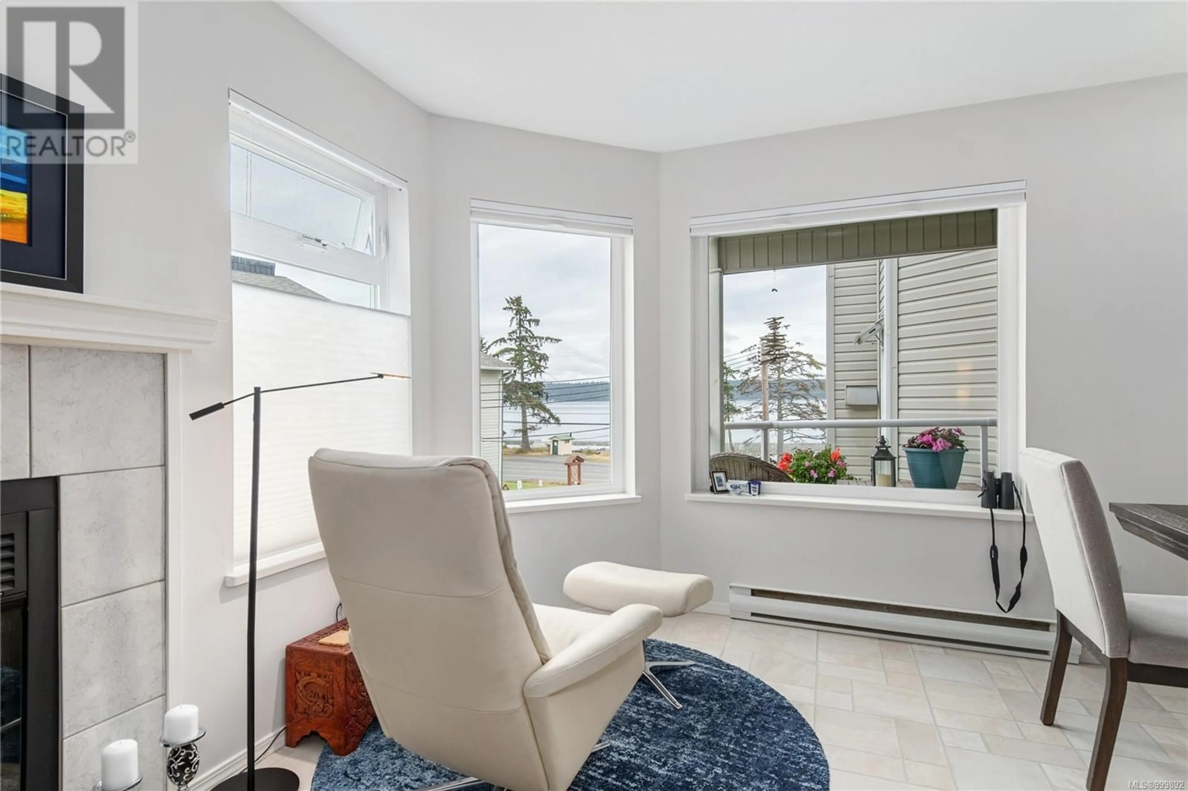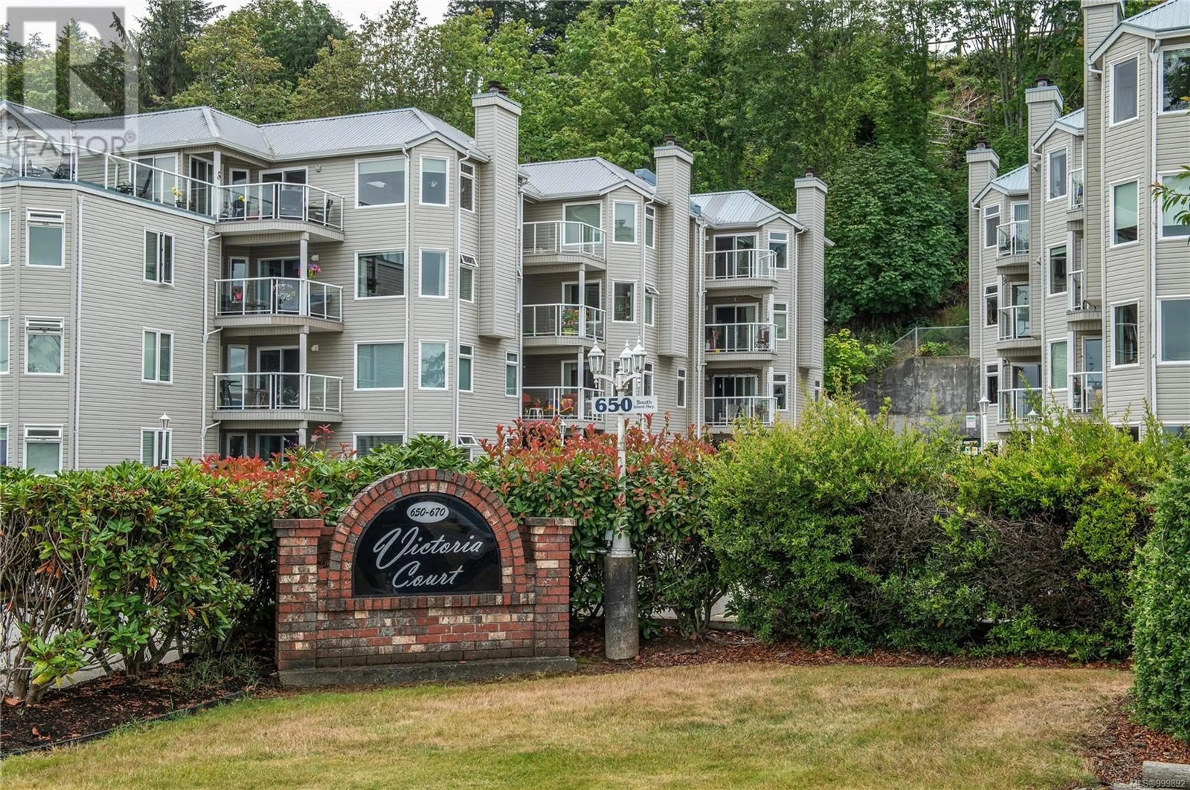302A - 650 ISLAND HIGHWAY SOUTH, Campbell River, British Columbia V9W1A6
Contact us about this property
Highlights
Estimated valueThis is the price Wahi expects this property to sell for.
The calculation is powered by our Instant Home Value Estimate, which uses current market and property price trends to estimate your home’s value with a 90% accuracy rate.Not available
Price/Sqft$435/sqft
Monthly cost
Open Calculator
Description
Enjoy simple, every day living in this lovely updated condo, perfectly positioned just steps from the shoreline and Campbell River Seawalk. Located directly across from the beach and five minutes to downtown, this coastal gem offers the ultimate blend of comfort, convenience, and serenity. Step inside to find a bright and open floor plan, large windows, and a private covered balcony- ideal for watching sunrises in the morning and cruise ships in the evening. Just open the brand new sliding doors and enjoy the cool ocean breeze all summer long. The unit features a modern kitchen with stainless steel appliances and quartz countertops, spacious living and dining areas, and a generous primary suite with ample closet space. This all-ages building is a great option for first-time buyers, retirees, and many in between! Perfect as a full-time residence, vacation retreat, or investment property—this is your chance to live the beach lifestyle you've always dreamed of. (id:39198)
Property Details
Interior
Features
Main level Floor
Sitting room
Living room
12'3 x 14'1Dining room
10'4 x 6'2Kitchen
10'4 x 20'3Exterior
Parking
Garage spaces -
Garage type -
Total parking spaces 2
Condo Details
Inclusions
Property History
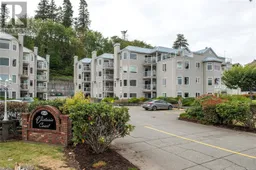 33
33
