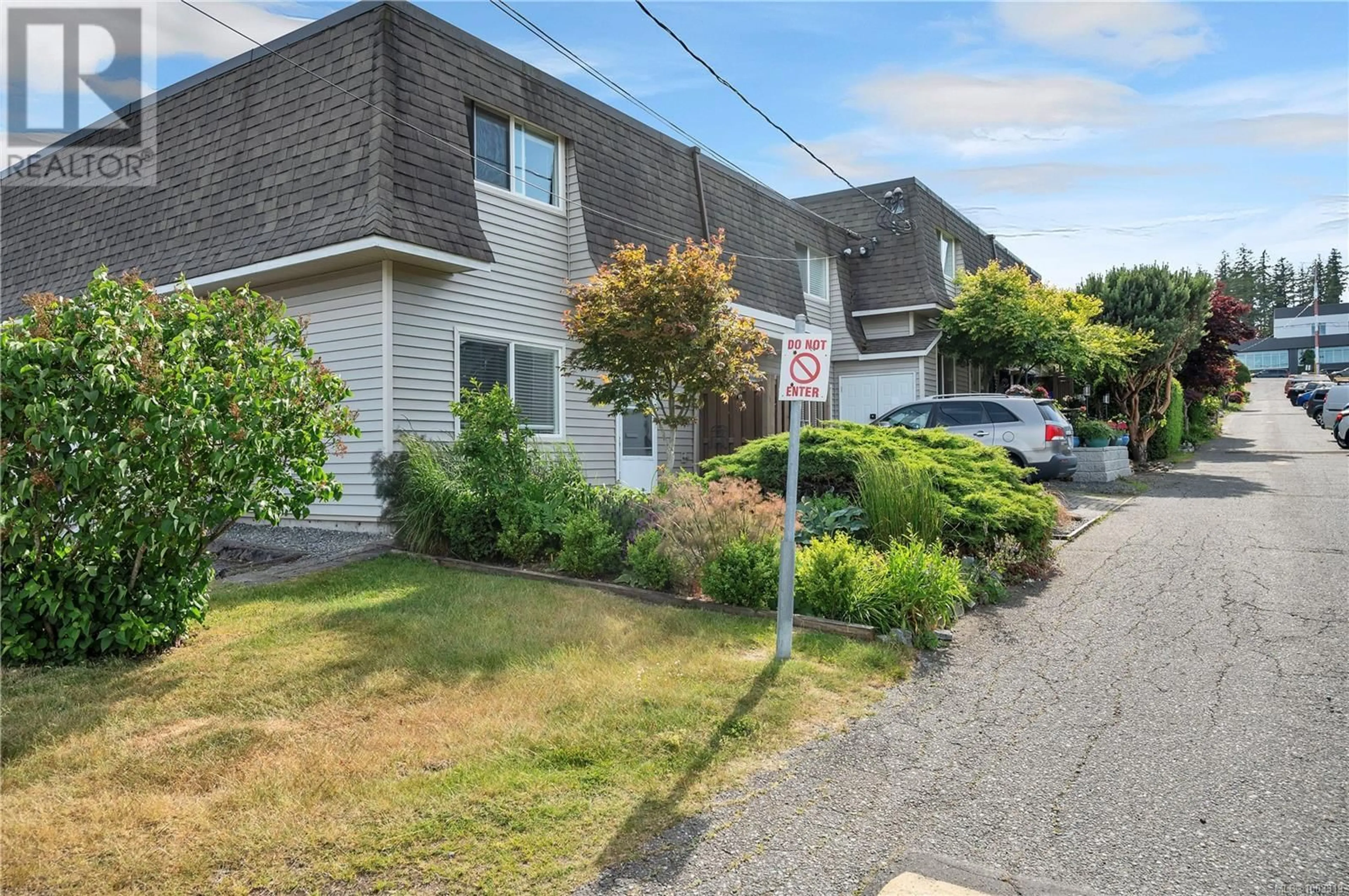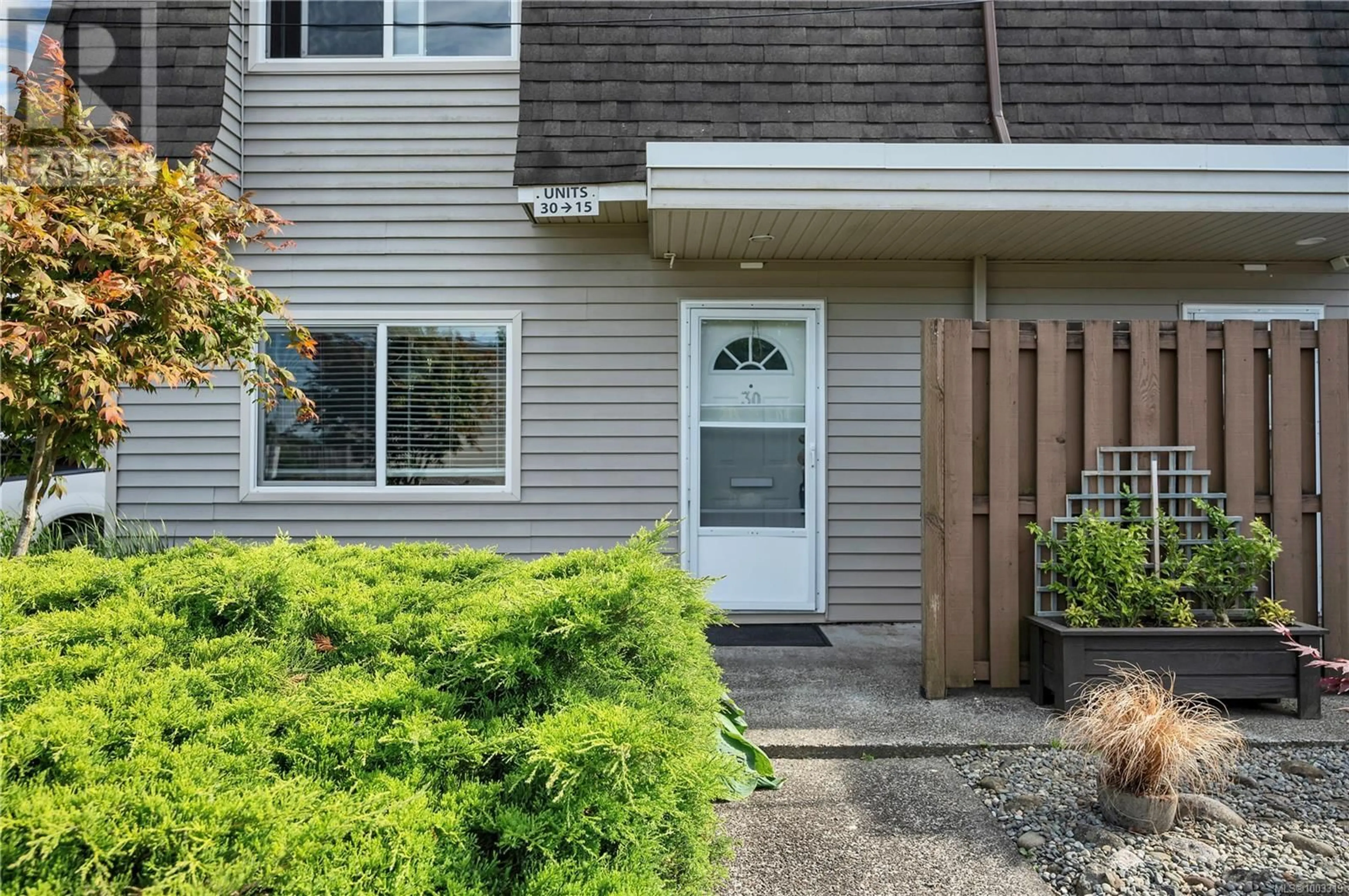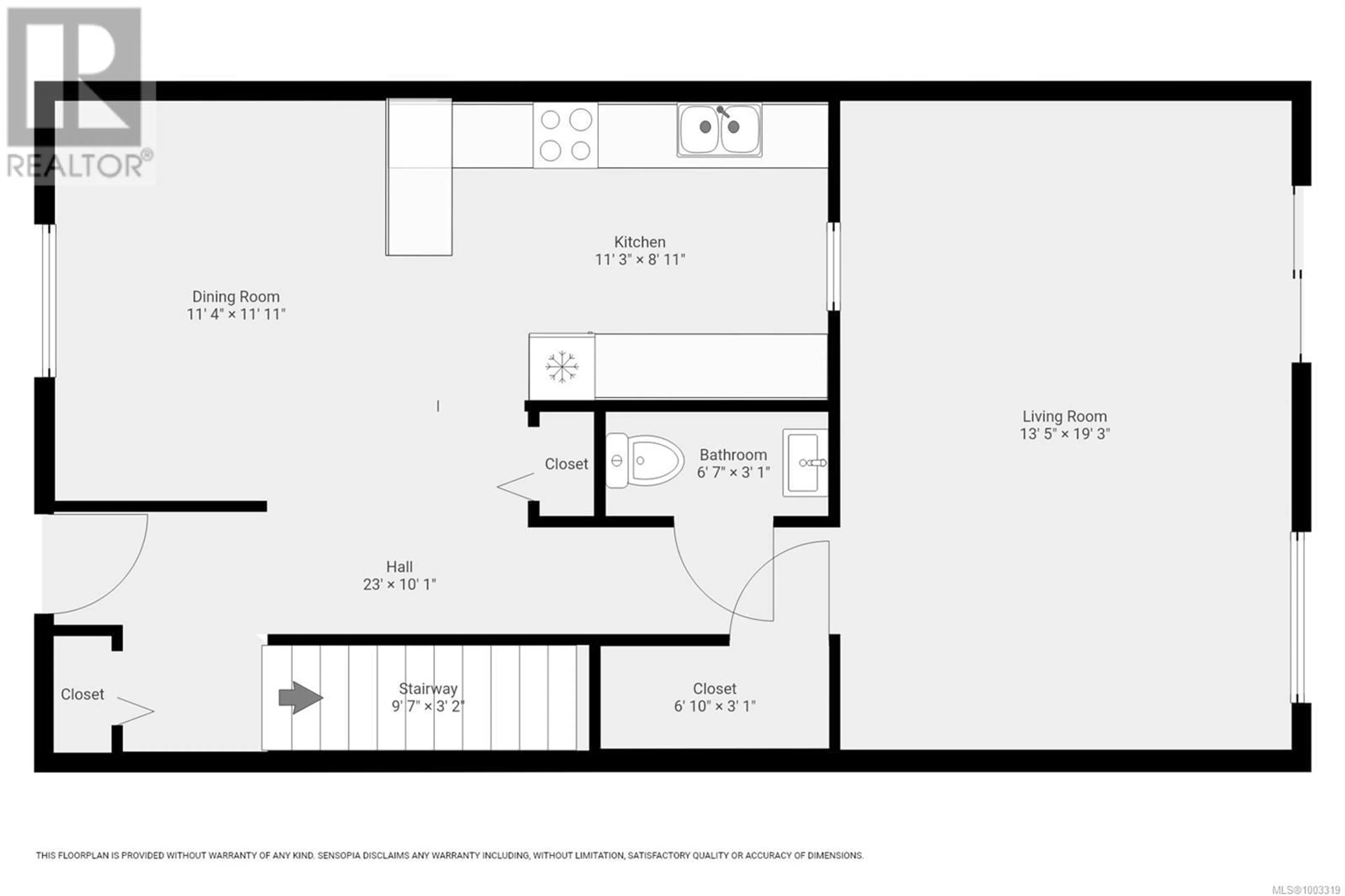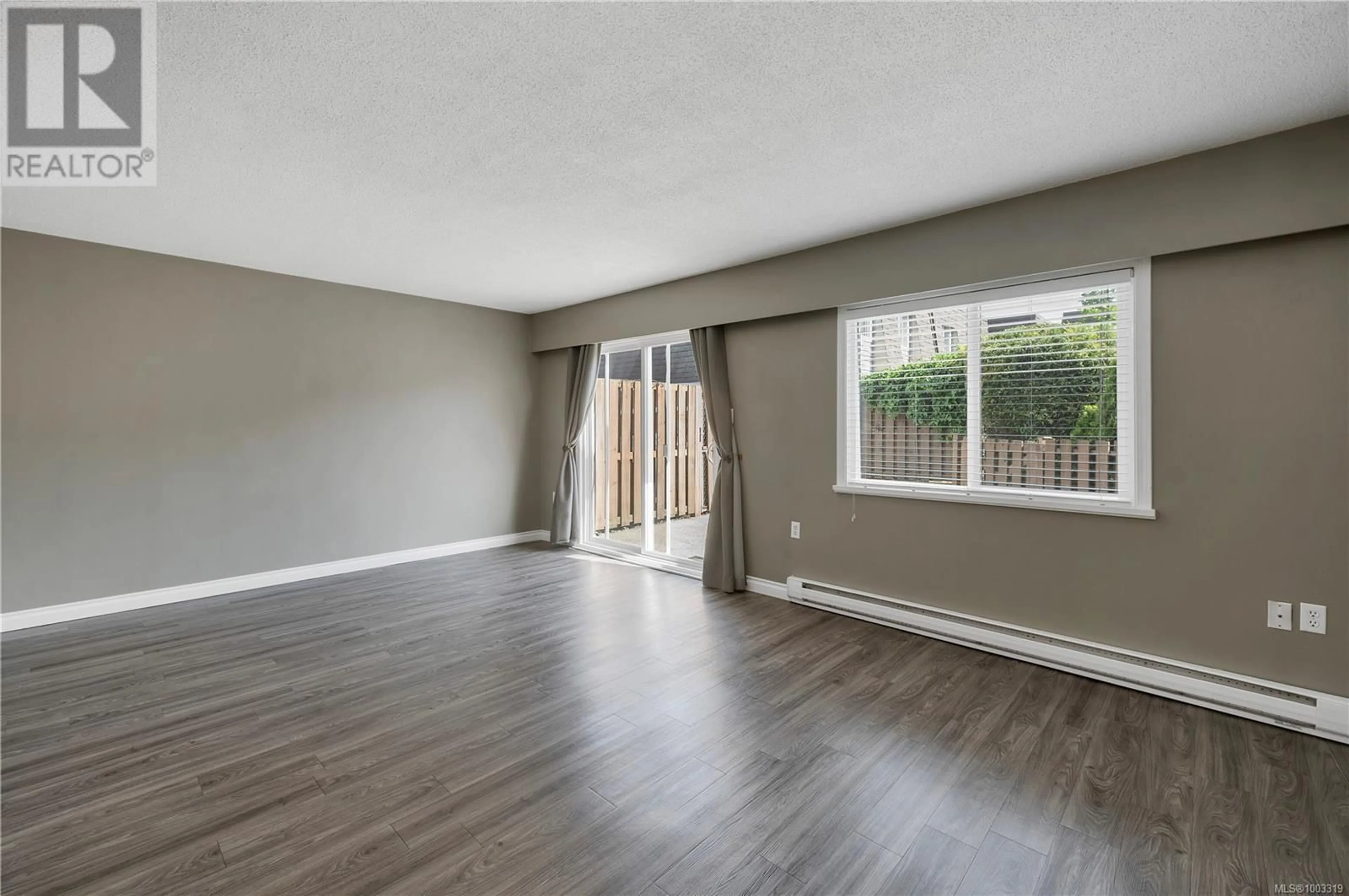30 - 270 EVERGREEN ROAD, Campbell River, British Columbia V9W5G3
Contact us about this property
Highlights
Estimated ValueThis is the price Wahi expects this property to sell for.
The calculation is powered by our Instant Home Value Estimate, which uses current market and property price trends to estimate your home’s value with a 90% accuracy rate.Not available
Price/Sqft$271/sqft
Est. Mortgage$1,739/mo
Maintenance fees$280/mo
Tax Amount ()$3,586/yr
Days On Market2 days
Description
Welcome to Seaview Village, a well-managed, family friendly townhome community in the heart of Central Campbell River. This desirable end unit offers added privacy and quiet, perfectly situated within a beautifully maintained complex featuring a central green space, in-ground pool, community garden, and open play areas for children. Inside, you’ll find a tastefully updated kitchen with rich maple cabinets, granite countertops, and newer flooring throughout. The layout includes three generously sized bedrooms and 1.5 bathrooms, including a fully renovated cheater ensuite upstairs. The bright and spacious living room opens directly onto a large & private patio, ideal for outdoor relaxation or entertaining. Enjoy the convenience of a central location close to shopping, recreation, and all levels of schools. With its thoughtful updates, spacious design, and strong community feel, this home is a great fit for families or those seeking a low maintenance lifestyle. (id:39198)
Property Details
Interior
Features
Second level Floor
Bedroom
13'7 x 9'1Bedroom
13'7 x 9'9Bathroom
8'7 x 9'8Primary Bedroom
11'4 x 15'10Exterior
Parking
Garage spaces -
Garage type -
Total parking spaces 5
Condo Details
Inclusions
Property History
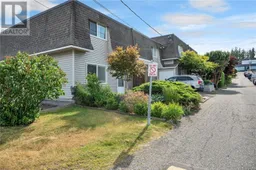 39
39
