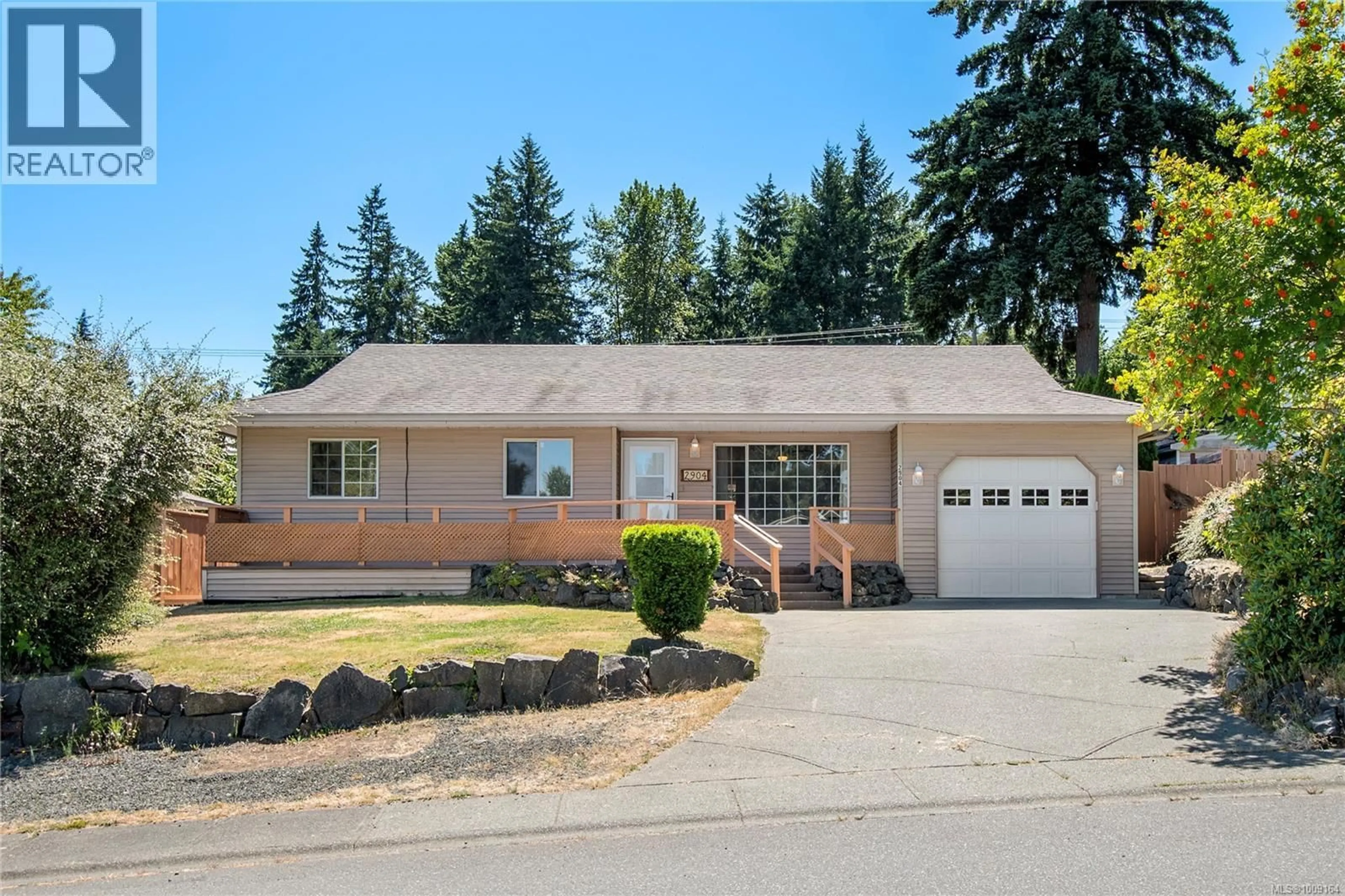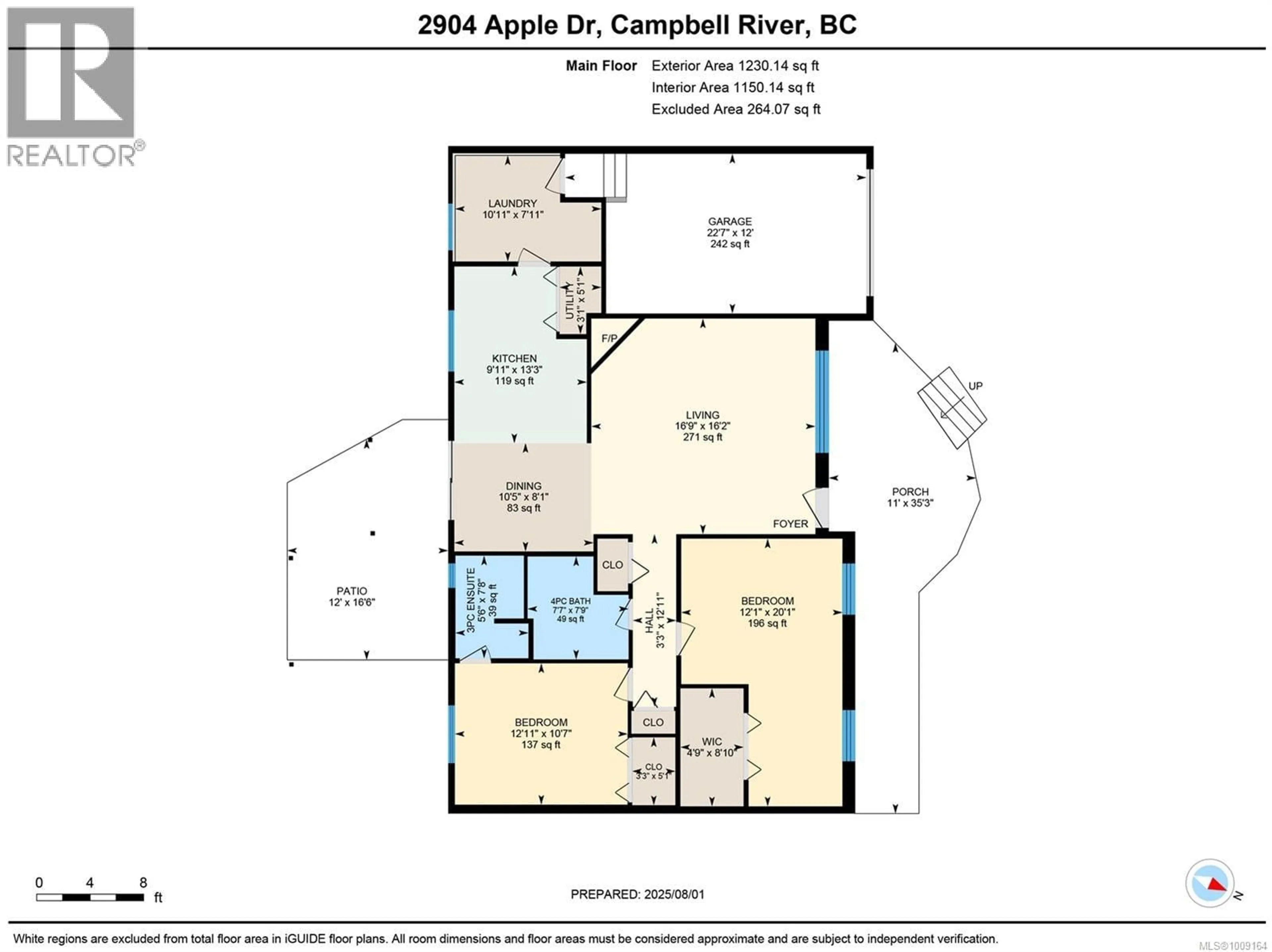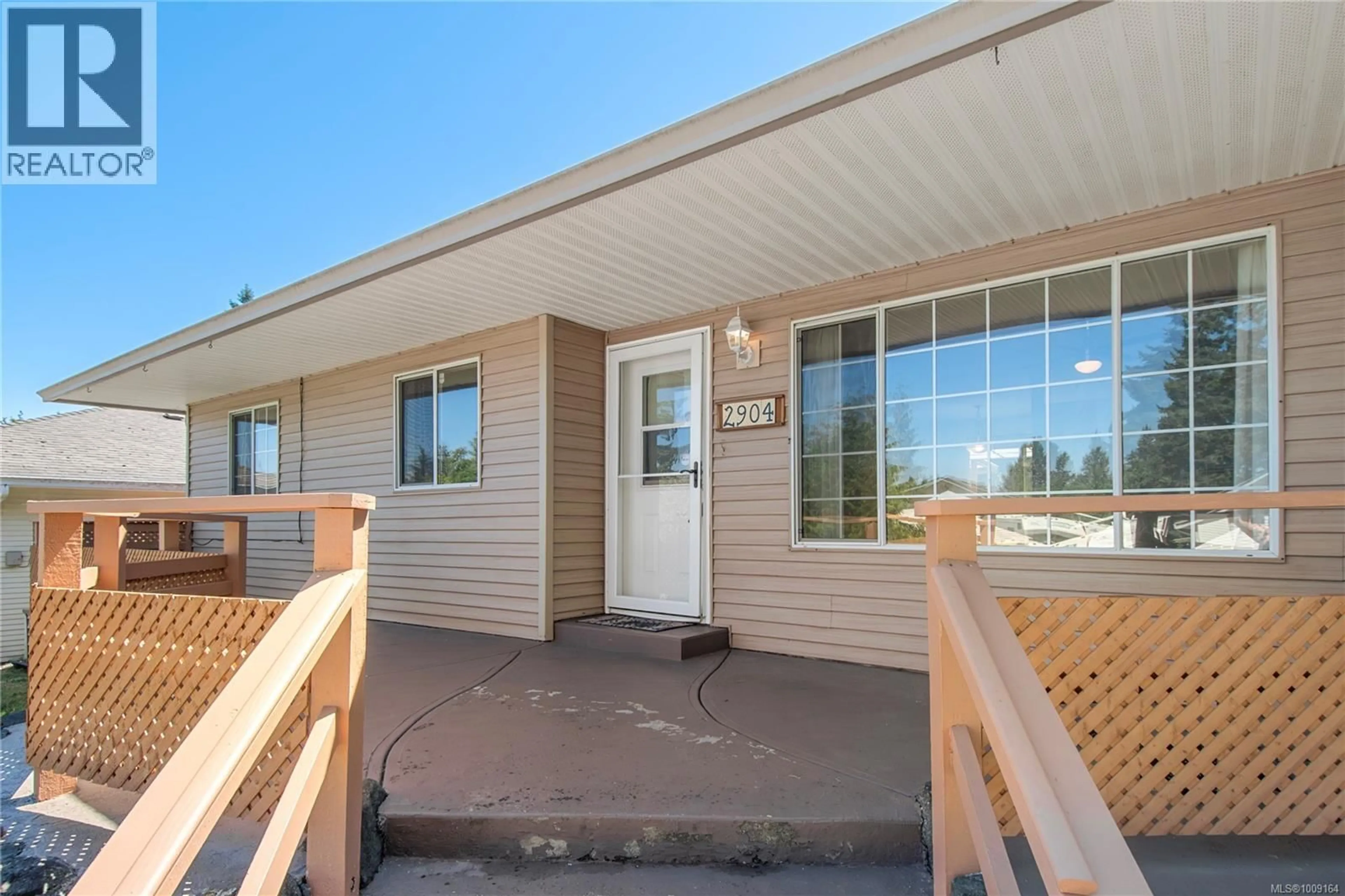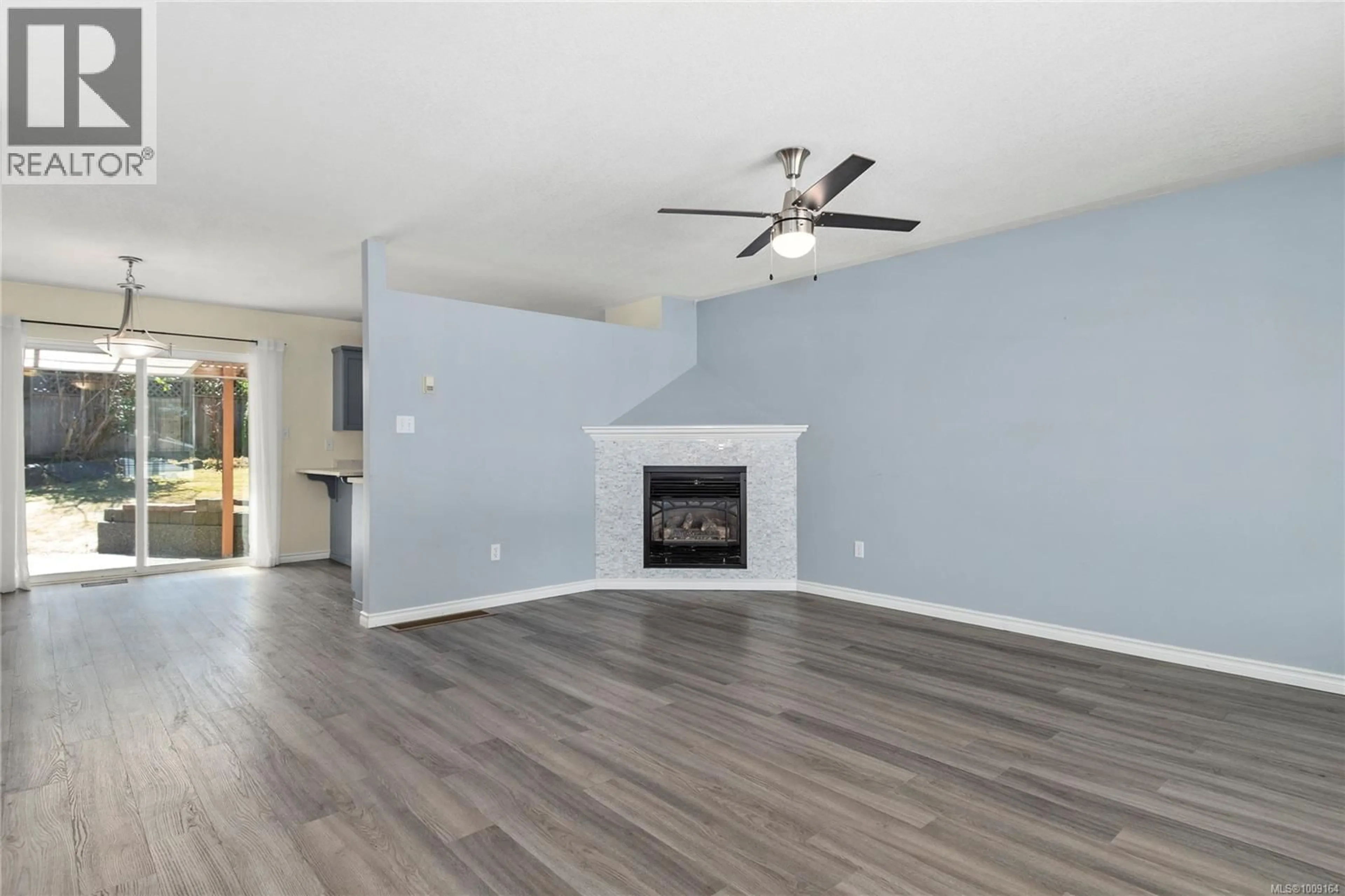2904 APPLE DRIVE, Campbell River, British Columbia V9W7X7
Contact us about this property
Highlights
Estimated valueThis is the price Wahi expects this property to sell for.
The calculation is powered by our Instant Home Value Estimate, which uses current market and property price trends to estimate your home’s value with a 90% accuracy rate.Not available
Price/Sqft$373/sqft
Monthly cost
Open Calculator
Description
QUICK POSSESSION! Welcome to this beautifully updated 2 bed, 2 bath rancher in the heart of Willow Point! Inside you'll find modern vinyl plank flooring, soft neutral tones, a bright kitchen with grey cabinetry and stainless appliances, and two renovated bathrooms—one with a skylight and the other as a 3pc ensuite. Enjoy the cozy gas fireplace, natural gas furnace, and hot water tank for year-round efficiency. A separate laundry room offers access to the garage. Step outside to a fully fenced, south-facing backyard with a covered patio, mature gardens, and large storage shed—perfect for kids, pets, or entertaining. The wide driveway allows for side-by-side parking plus space for an RV. Located on quiet Apple Drive, surrounded by a great mix of families and retirees, this move-in ready home is close to schools, shopping, and the ocean! (id:39198)
Property Details
Interior
Features
Main level Floor
Primary Bedroom
20'1 x 12'1Bedroom
10'7 x 12'11Ensuite
7'8 x 5'6Bathroom
7'9 x 7'7Exterior
Parking
Garage spaces -
Garage type -
Total parking spaces 3
Property History
 36
36




