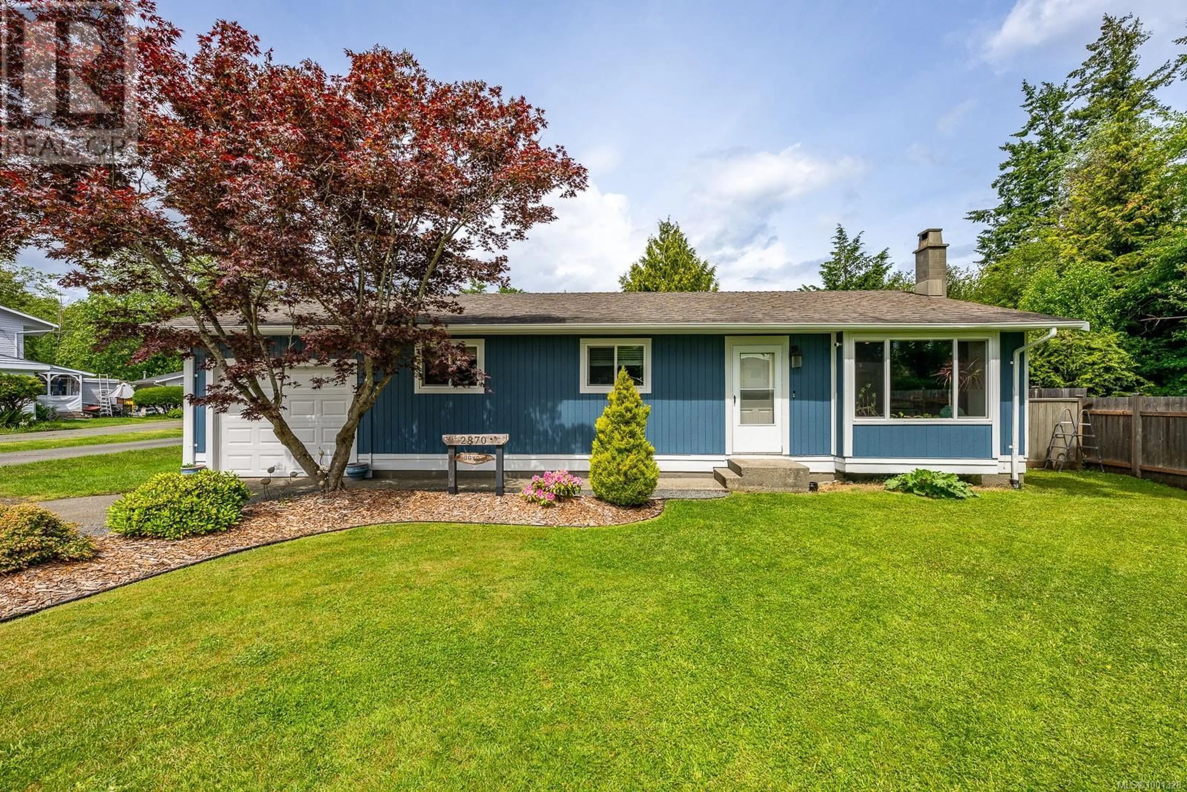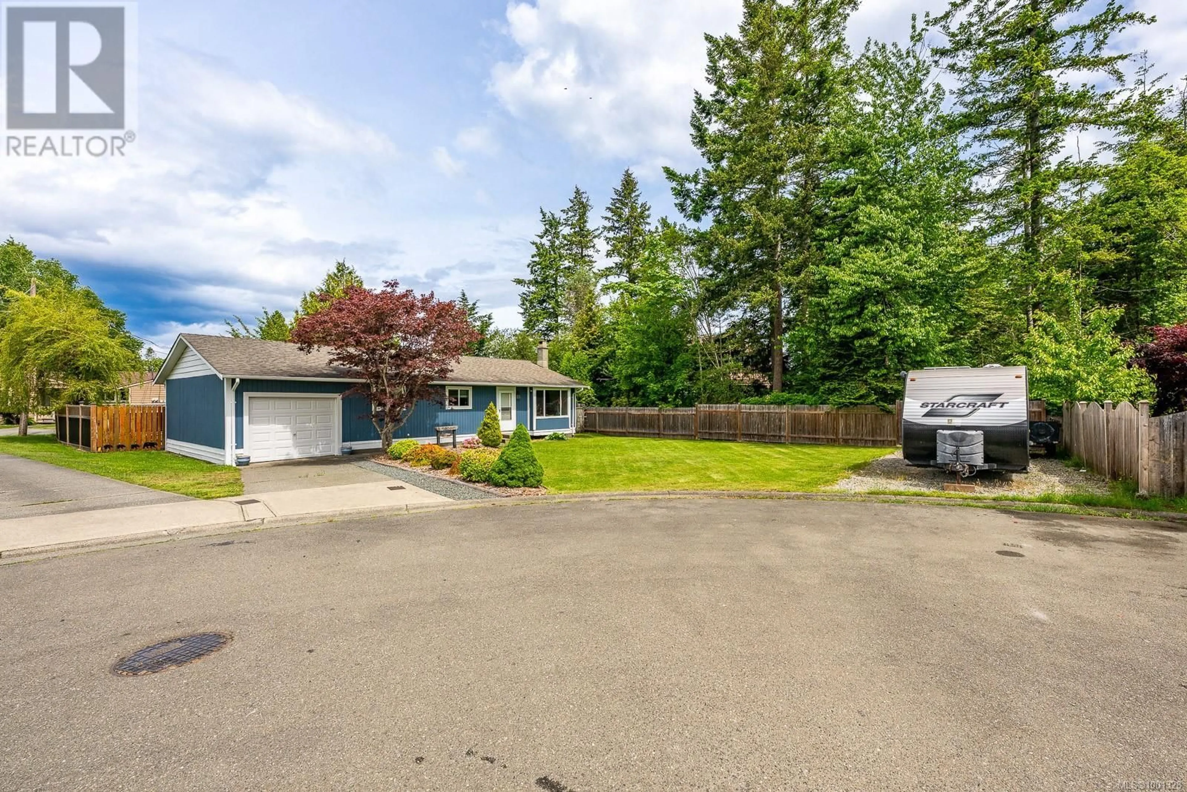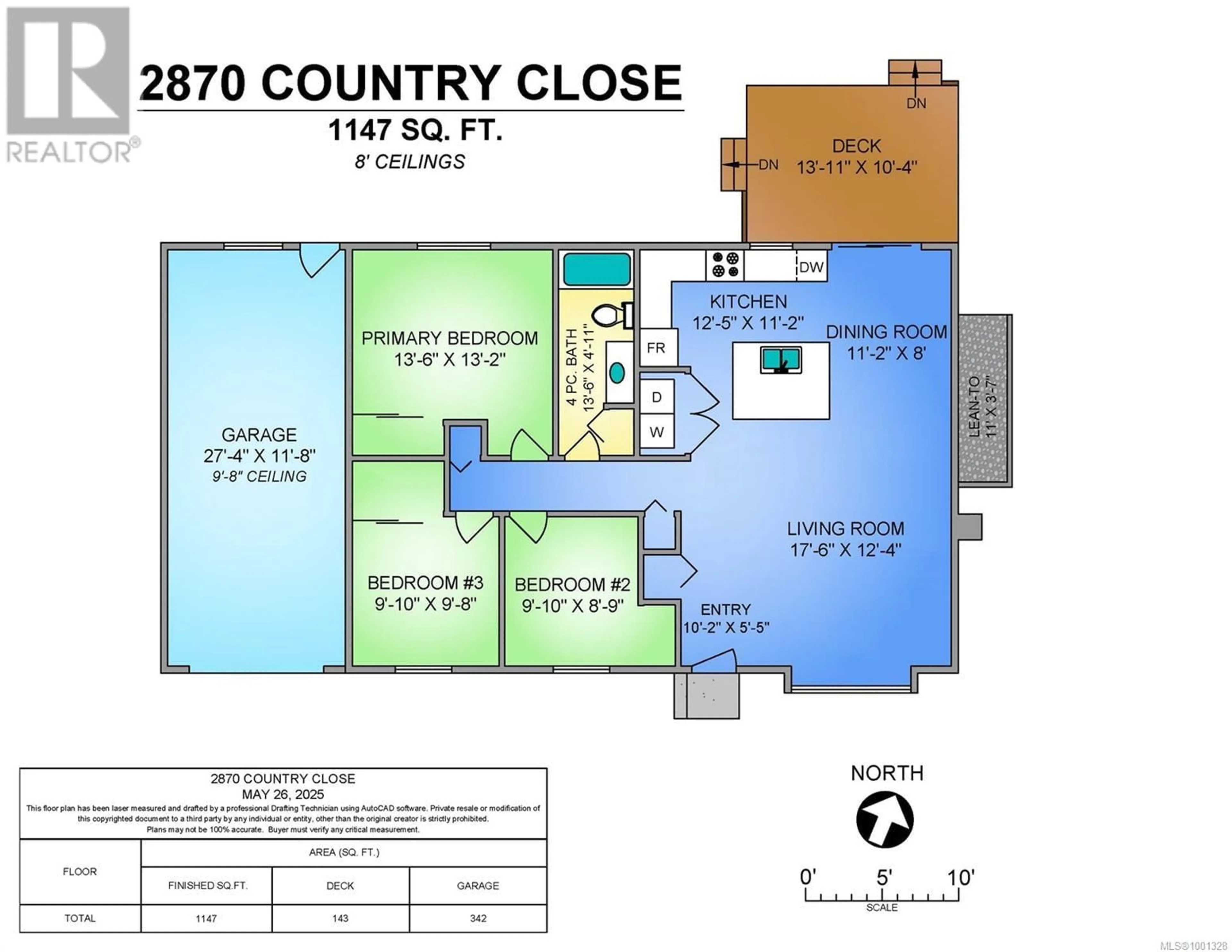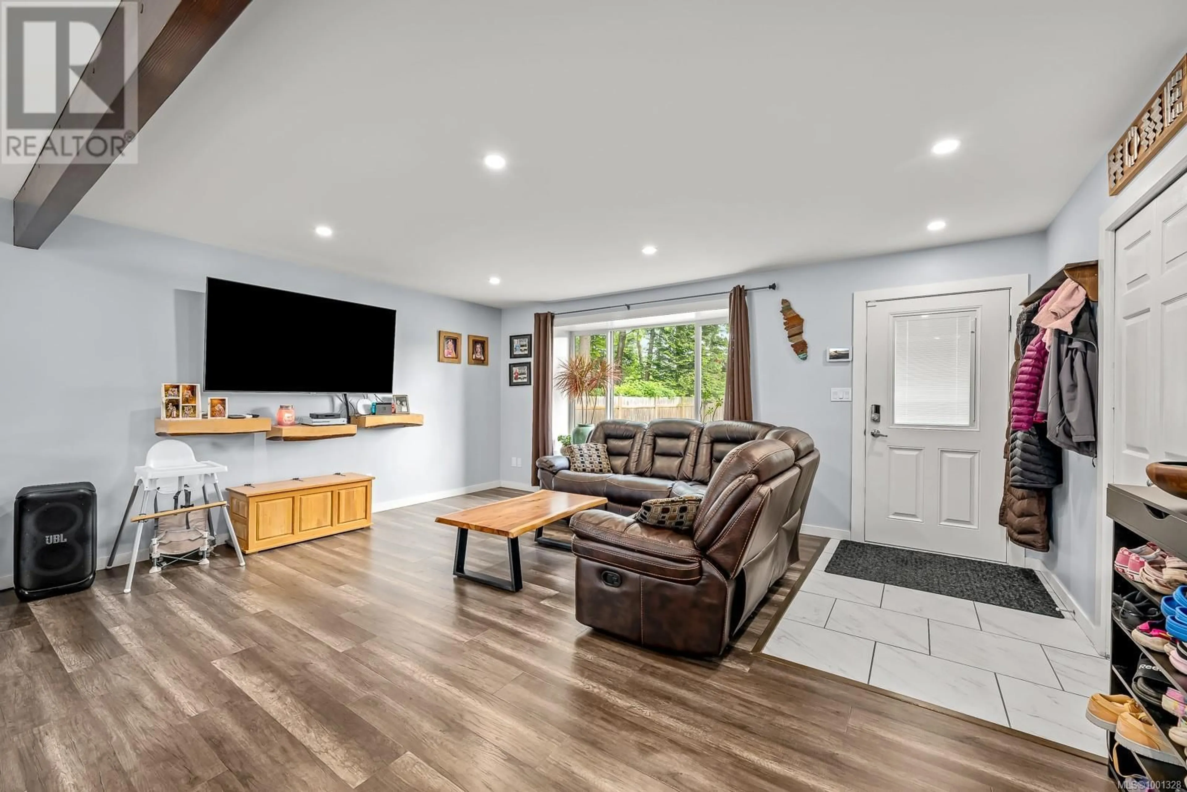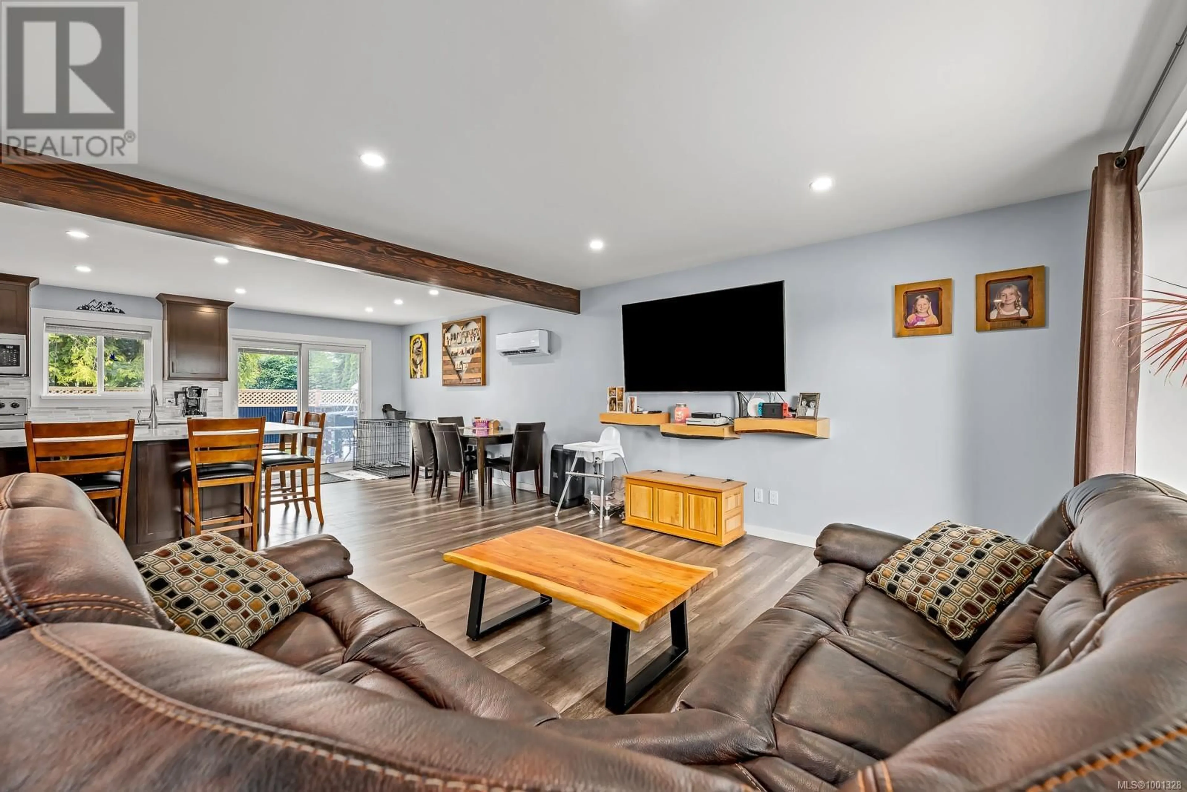2870 COUNTRY CLOSE, Campbell River, British Columbia V9W6X7
Contact us about this property
Highlights
Estimated ValueThis is the price Wahi expects this property to sell for.
The calculation is powered by our Instant Home Value Estimate, which uses current market and property price trends to estimate your home’s value with a 90% accuracy rate.Not available
Price/Sqft$453/sqft
Est. Mortgage$2,899/mo
Tax Amount ()$4,636/yr
Days On Market9 days
Description
Tucked away in a family-friendly cul-de-sac, this renovated rancher offers modern comfort and timeless charm in an unbeatable location. Just minutes from the beach, this move-in-ready home features an open-concept layout with new flooring, quartz countertops, and a sleek kitchen equipped with stainless steel appliances. Every detail has been thoughtfully upgraded—from the visible finishes to the ''invisible'' essentials, such as new windows, insulation, plumbing, and electrical. Mini-split heat pump provides economic heat and cooling. The freshly painted exterior and private, fenced yard with garden create a perfect setting for outdoor living. Situated on a large lot, there's space to build a shop with its own entrance. Plus, with Residential Infill Zoning, there's exciting potential for added value—whether by adding a suite above a shop or exploring future development options. Ideal for first-time buyers or downsizing, this gem combines everyday convenience with long-term potential. Call Candice Pauloski today at 250-465-4753! (id:39198)
Property Details
Interior
Features
Main level Floor
Entrance
5'5 x 10'2Primary Bedroom
13'2 x 13'8Living room
12'4 x 17'8Kitchen
11'2 x 12'5Exterior
Parking
Garage spaces -
Garage type -
Total parking spaces 2
Property History
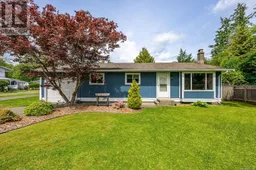 22
22
