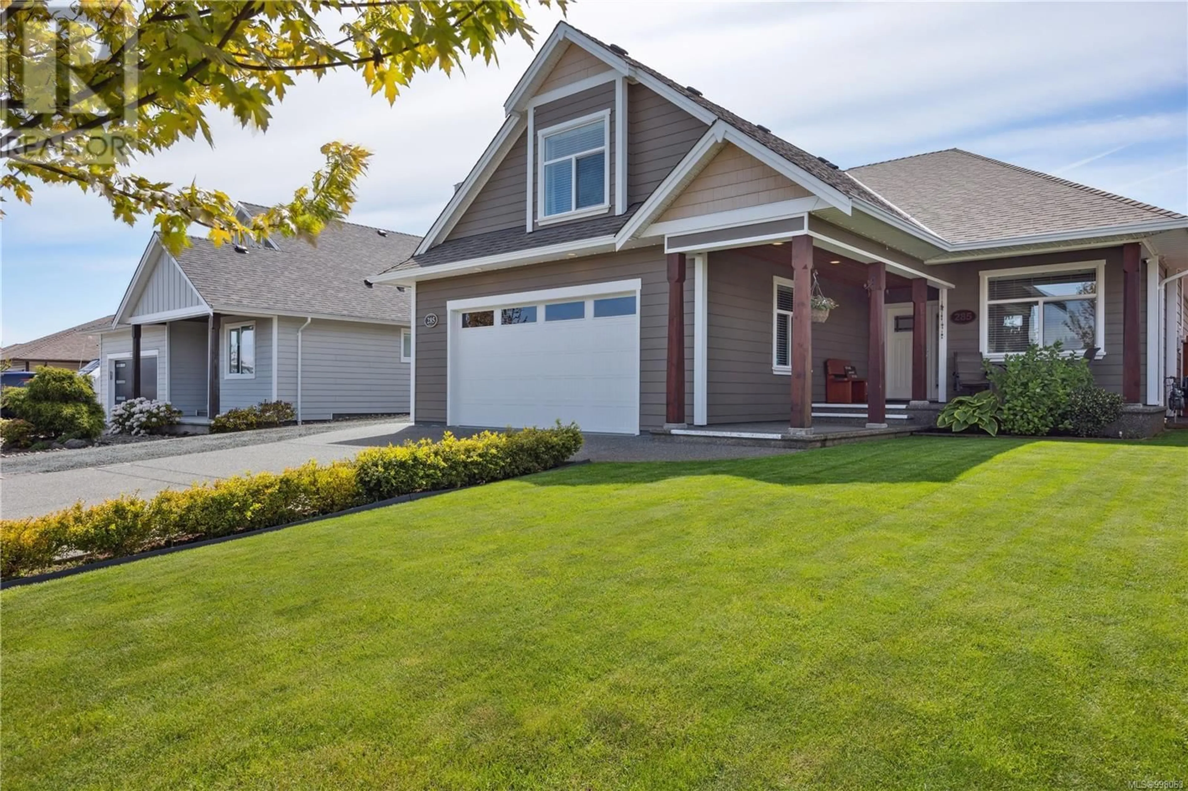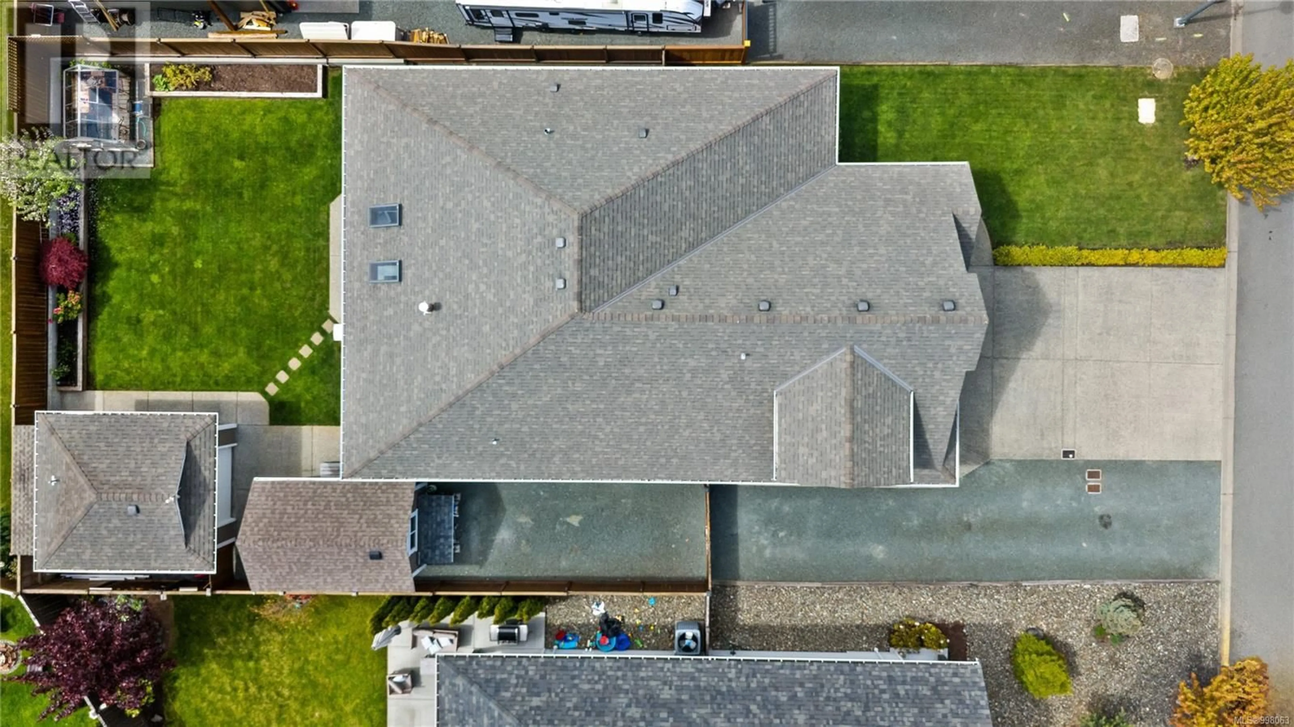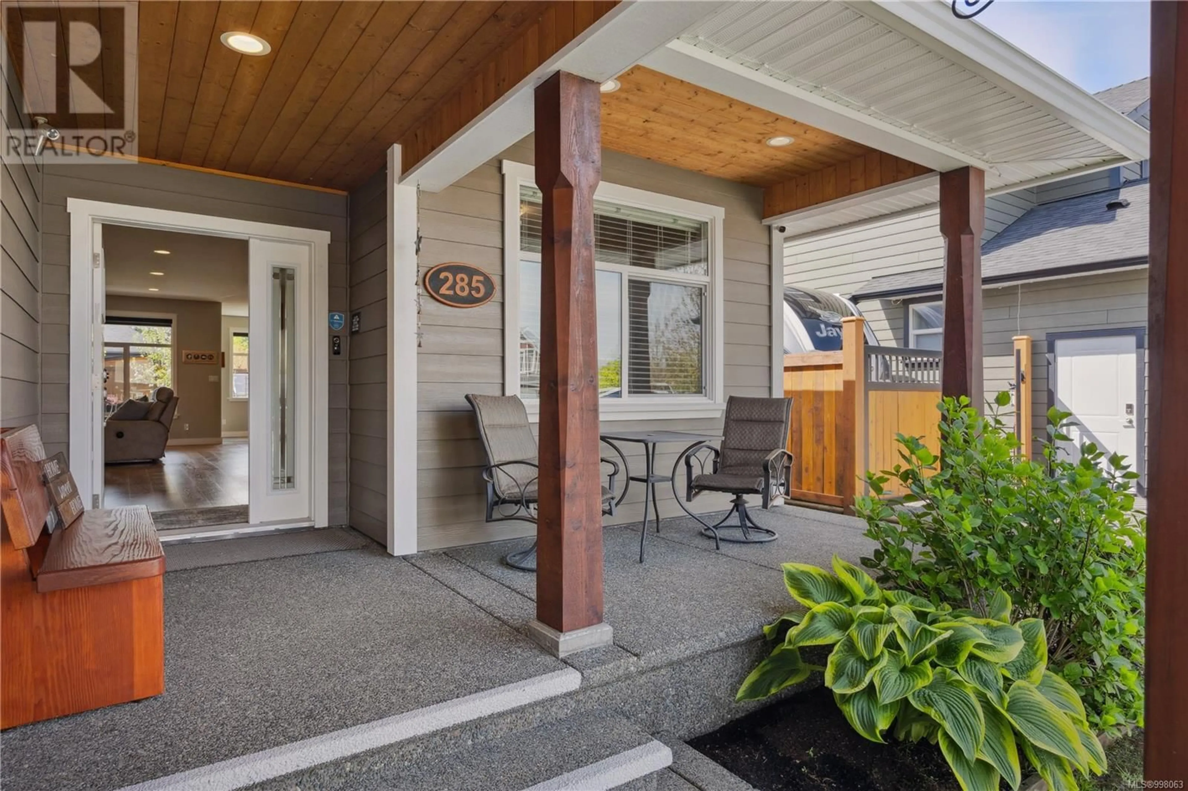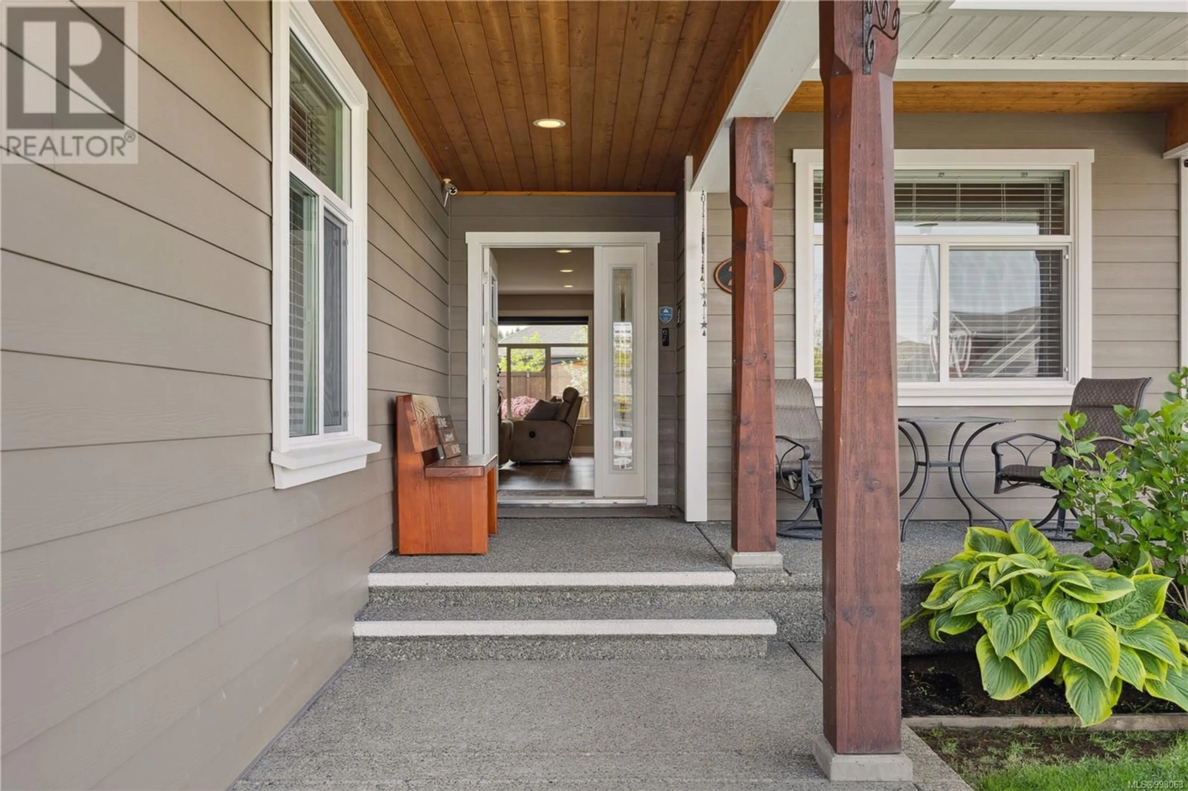285 VERMONT DRIVE, Campbell River, British Columbia V9W0C3
Contact us about this property
Highlights
Estimated ValueThis is the price Wahi expects this property to sell for.
The calculation is powered by our Instant Home Value Estimate, which uses current market and property price trends to estimate your home’s value with a 90% accuracy rate.Not available
Price/Sqft$371/sqft
Est. Mortgage$4,161/mo
Tax Amount ()$6,748/yr
Days On Market23 hours
Description
Step into this immaculately maintained, Osha-built 4-bedroom family home designed for comfortable living in the sought-after Willow Point neighbourhood. The home has countless features including a large kitchen with a dual fuel stove, walk-in pantry, and solid, high quality maple Merit cabinets with plywood boxes. It has a wide entry, open concept, lots of storage throughout, engineered hardwood flooring, and a cozy gas fireplace in the living room. Enjoy efficiency with HW on-demand, a heat pump, and back up gas furnace for year round comfort. The backyard truly has everything you could want - a covered patio with skylights, NG BBQ hook up and fire table, a greenhouse, irrigated yard and vegetable garden, apple tree, blueberries, and raspberries. Two heated, insulated shops (larger, permitted shop has water) providing ample space for hobbies or projects. RV/boat parking with sewer and 30 amp service. Minutes from the beach and amenities, this home offers a balanced lifestyle. (id:39198)
Property Details
Interior
Features
Second level Floor
Bathroom
5'4 x 4Bedroom
22'9 x 22'11Exterior
Parking
Garage spaces -
Garage type -
Total parking spaces 4
Property History
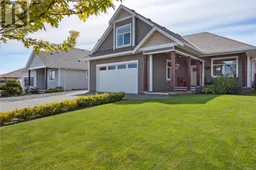 50
50
