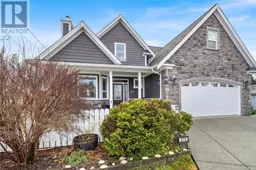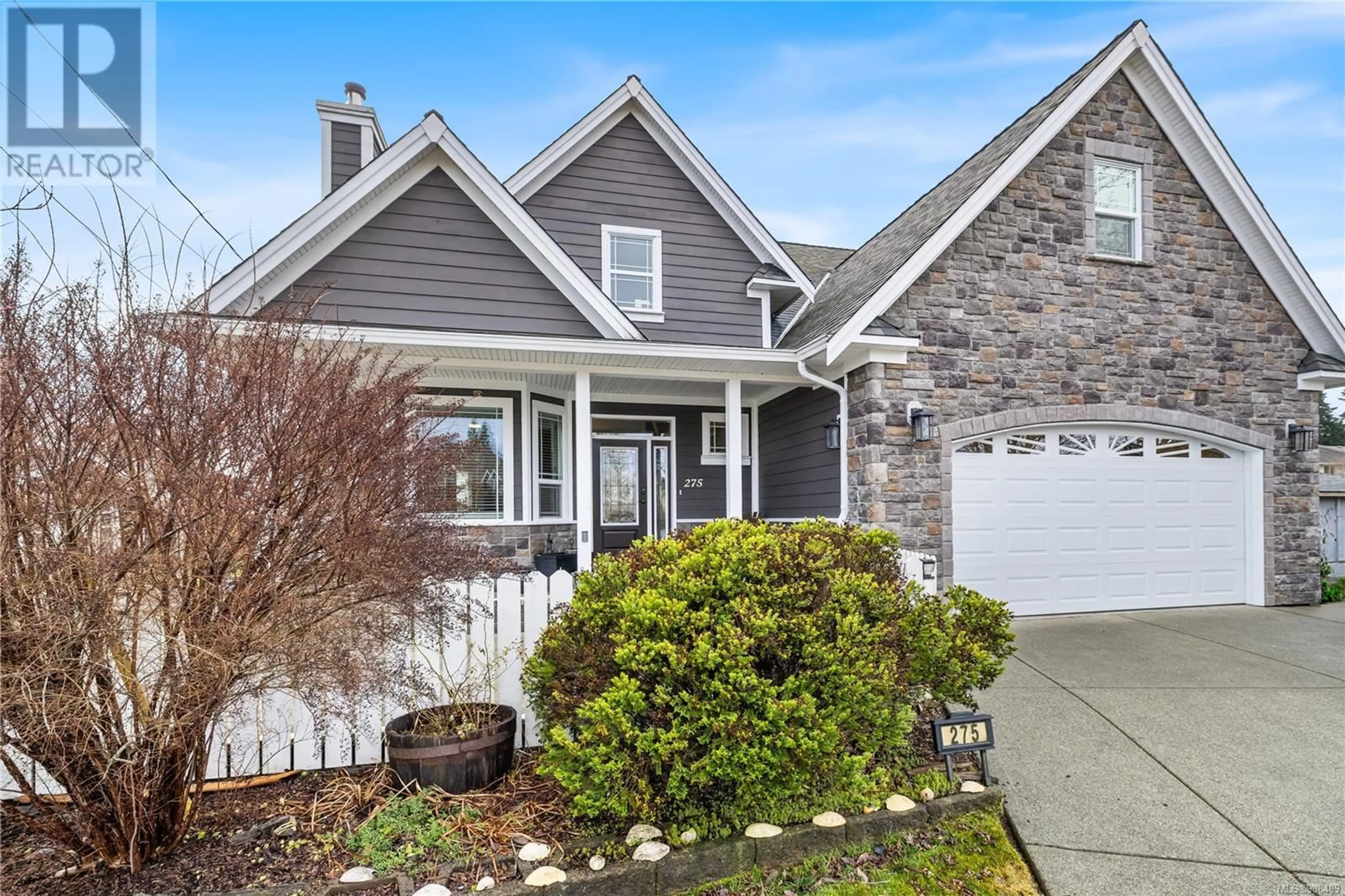275 DAHL ROAD, Campbell River, British Columbia V9W7X8
Contact us about this property
Highlights
Estimated valueThis is the price Wahi expects this property to sell for.
The calculation is powered by our Instant Home Value Estimate, which uses current market and property price trends to estimate your home’s value with a 90% accuracy rate.Not available
Price/Sqft$293/sqft
Monthly cost
Open Calculator
Description
This expansive home has space for the whole family with over 3,700sqft of living space spread out over 3 levels. The main floor is open, airy and bright with expansive ceilings in the living room complimented by floor to ceiling stone surround gas fireplace. The den off the front entry has an efficient wood stove insert with exterior stocking hatch. The kitchen is an entertainers dream with plenty of cabinets, large pantry, granite counters and newer appliances (2022). The primary bedroom is spacious with dual closets, raised ceilings, 4pc ensuite and access to the back patio. Upstairs you will find 2 more bedrooms, a full bathroom and large bonus room. The basement provides extra space with a den (used as bedroom no window), games room, family room, office and bar area along with exterior access. The low-maintenance yard designed for ease of enjoyment, highlighted by a large stamped concrete back patio with a pergola which creates a nice private ambiance once the foliage grows in. (id:39198)
Property Details
Interior
Features
Lower level Floor
Other
16'4 x 13Family room
16'9 x 16'3Games room
Bathroom
Exterior
Parking
Garage spaces -
Garage type -
Total parking spaces 2
Property History
 75
75




