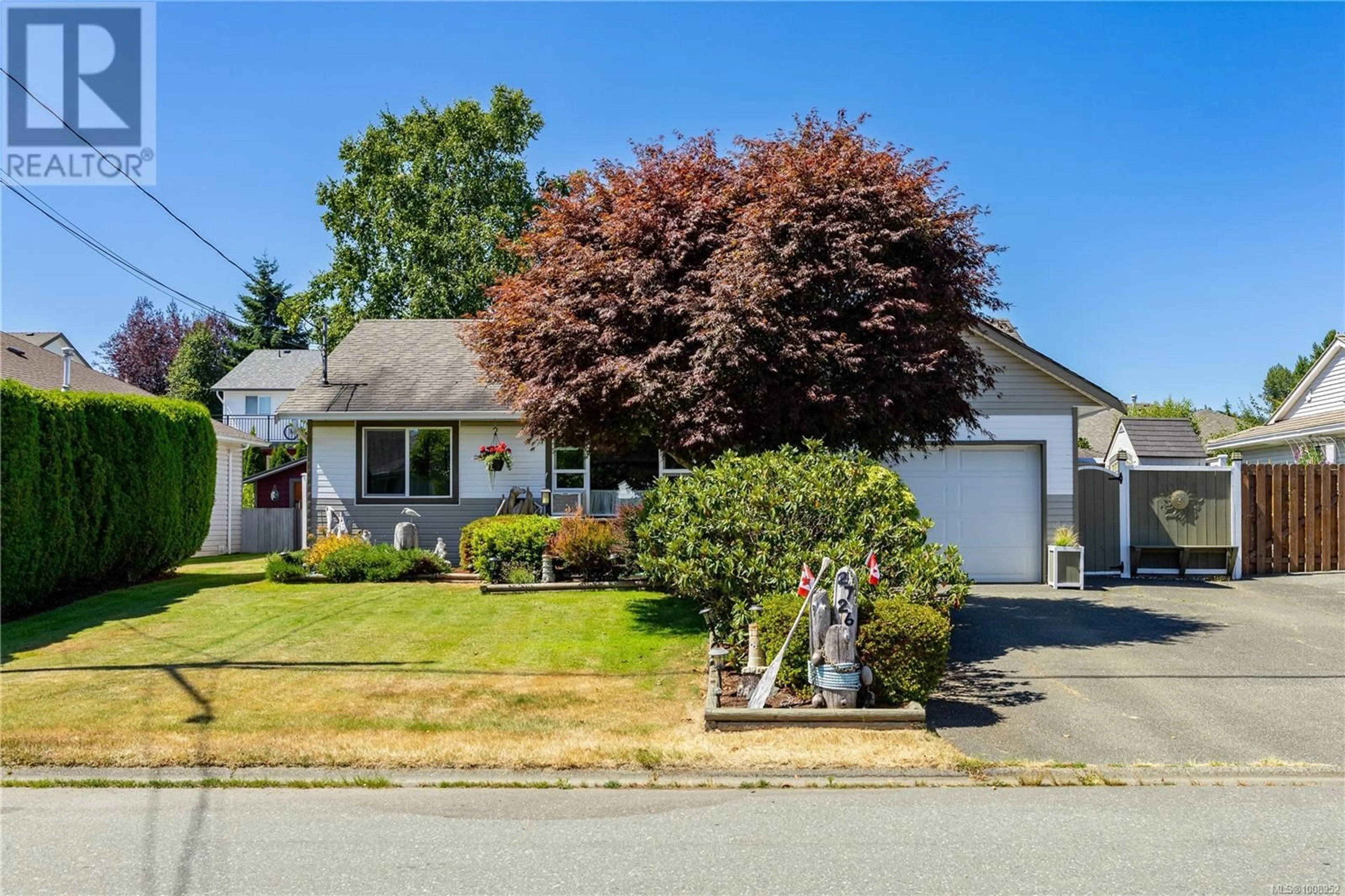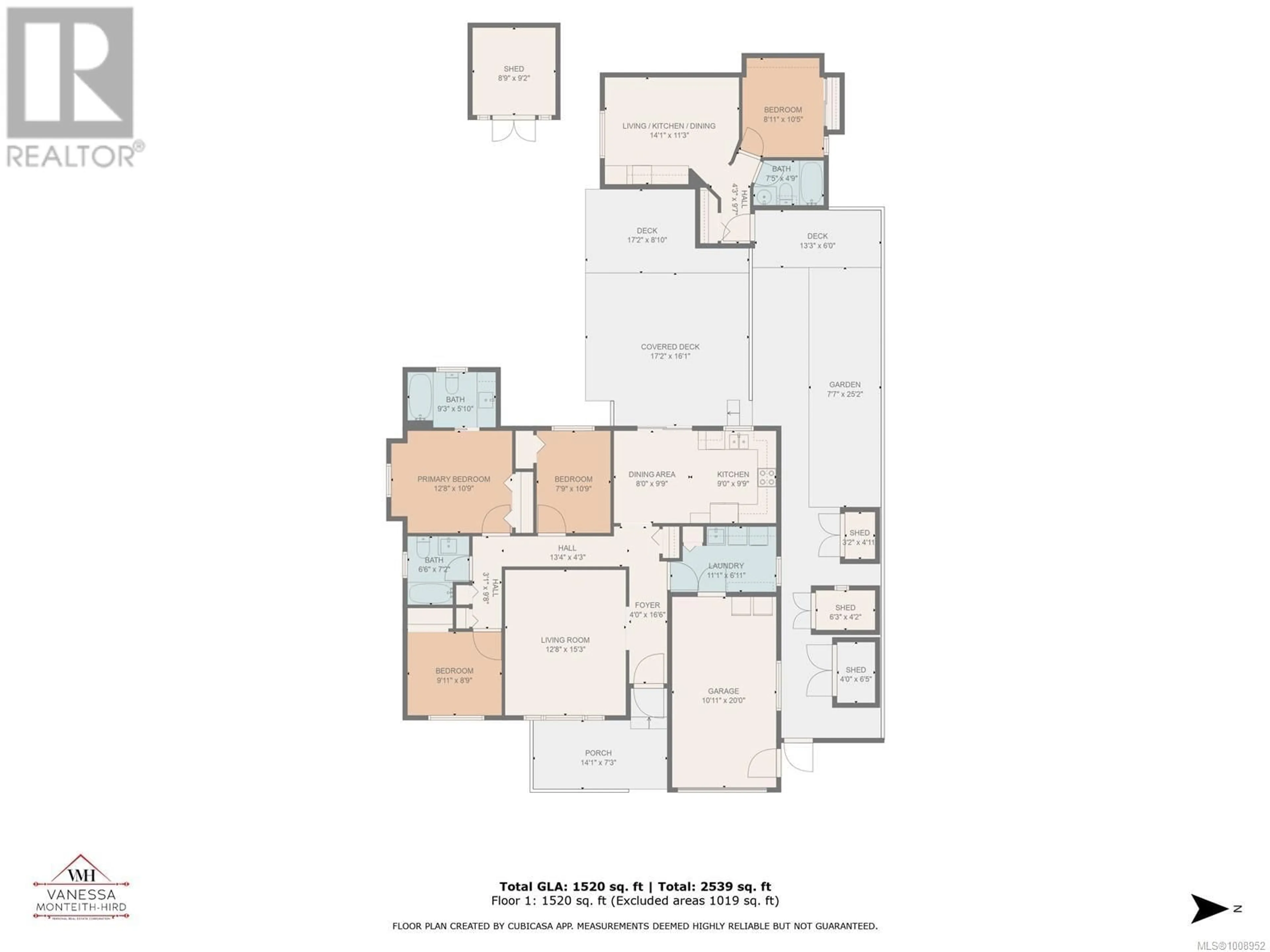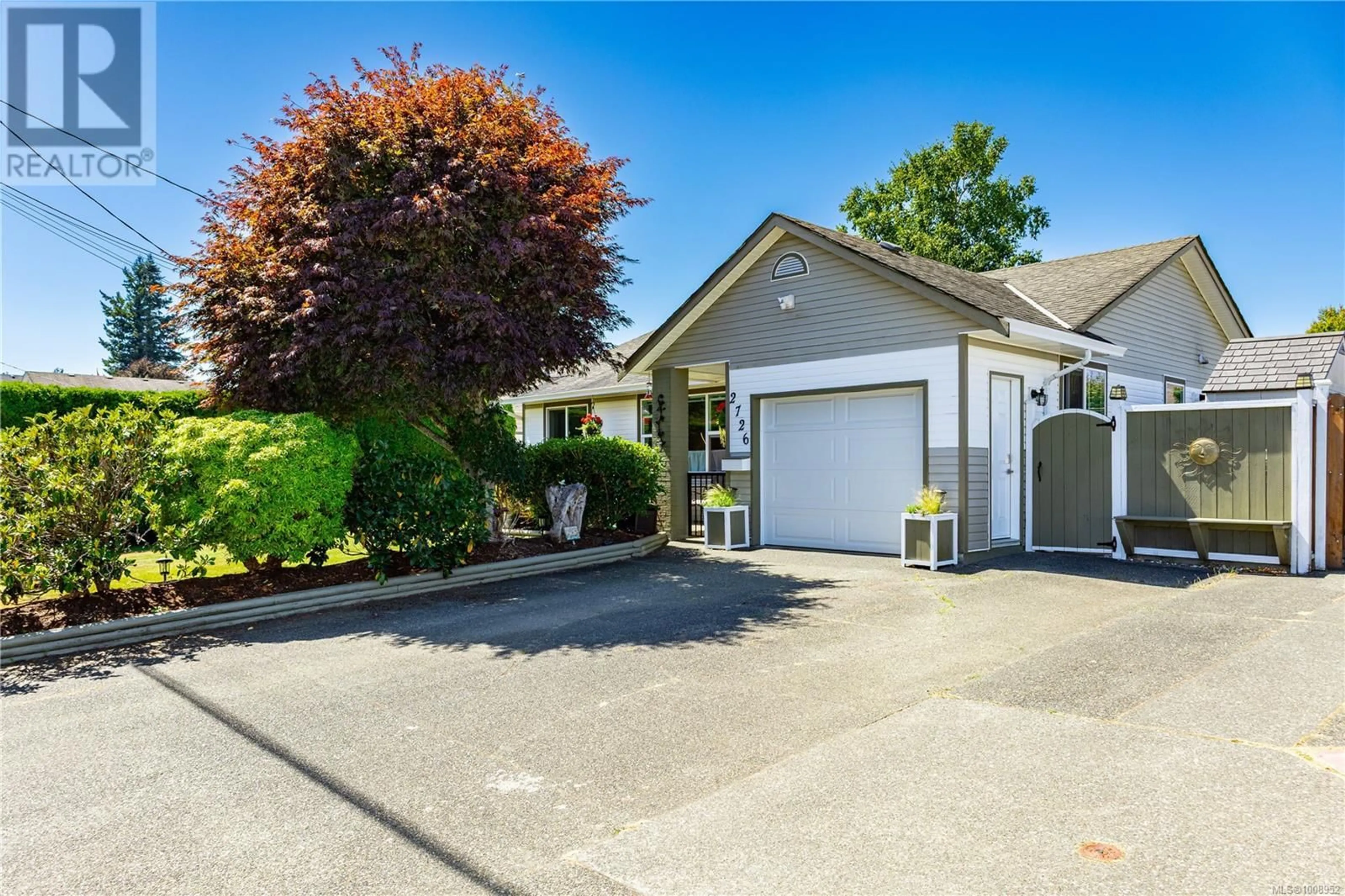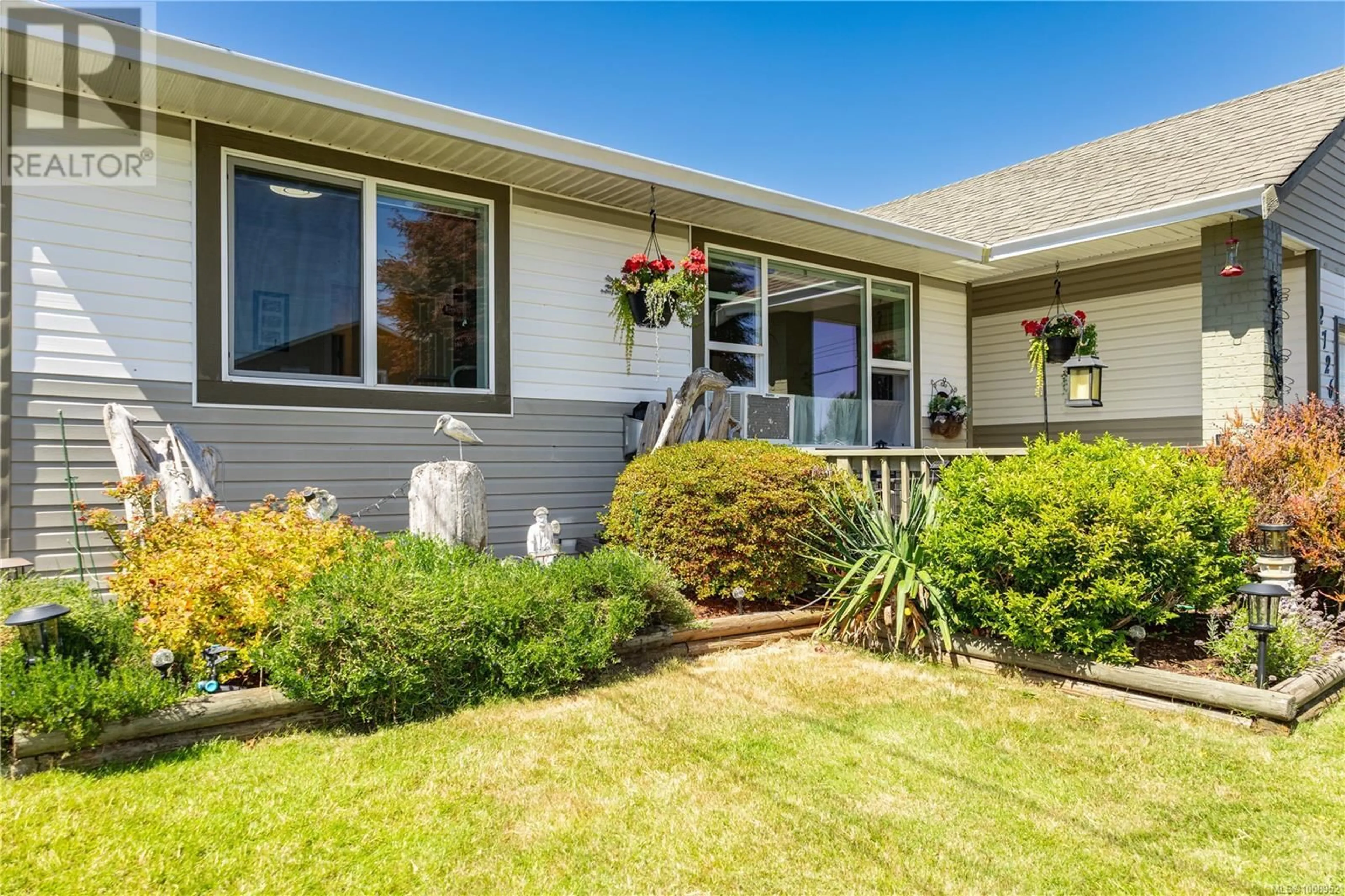2726 FAIRMILE ROAD, Campbell River, British Columbia V9W7L6
Contact us about this property
Highlights
Estimated valueThis is the price Wahi expects this property to sell for.
The calculation is powered by our Instant Home Value Estimate, which uses current market and property price trends to estimate your home’s value with a 90% accuracy rate.Not available
Price/Sqft$434/sqft
Monthly cost
Open Calculator
Description
RANCHER and separate STUDIO. Are you looking for a perfect 10? This is the home for you with EXTRA value in the backyard Studio. You heard that right. 1218 sq ft, 3 bed/ 2 full bath main home rancher has a backyard self contained 1 bed/ 1 full bath with kitchenette Studio. Perfect for home based business or the most sensational ''she shed''. The main home is truly lovely with coved entrances into the kitchen and living room, cork, tile and laminate floors, travertine backsplash in the kitchen, copper and pex plumbing, hot water on demand and the most beautiful back yard. Step outside from your kitchen/dining room onto the covered deck. The yard is fully fenced and beautifully landscaped. This is a one of a kind listing that is exactly what you have been looking for. Gas BBQ outlet on patio. New perimeter drains around the studio. (id:39198)
Property Details
Interior
Features
Auxiliary Building Floor
Bedroom
10'5 x 8'11Bathroom
Kitchen
11'3 x 14'1Exterior
Parking
Garage spaces -
Garage type -
Total parking spaces 4
Property History
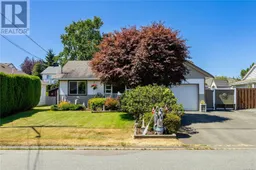 68
68
