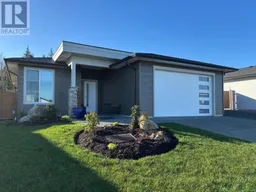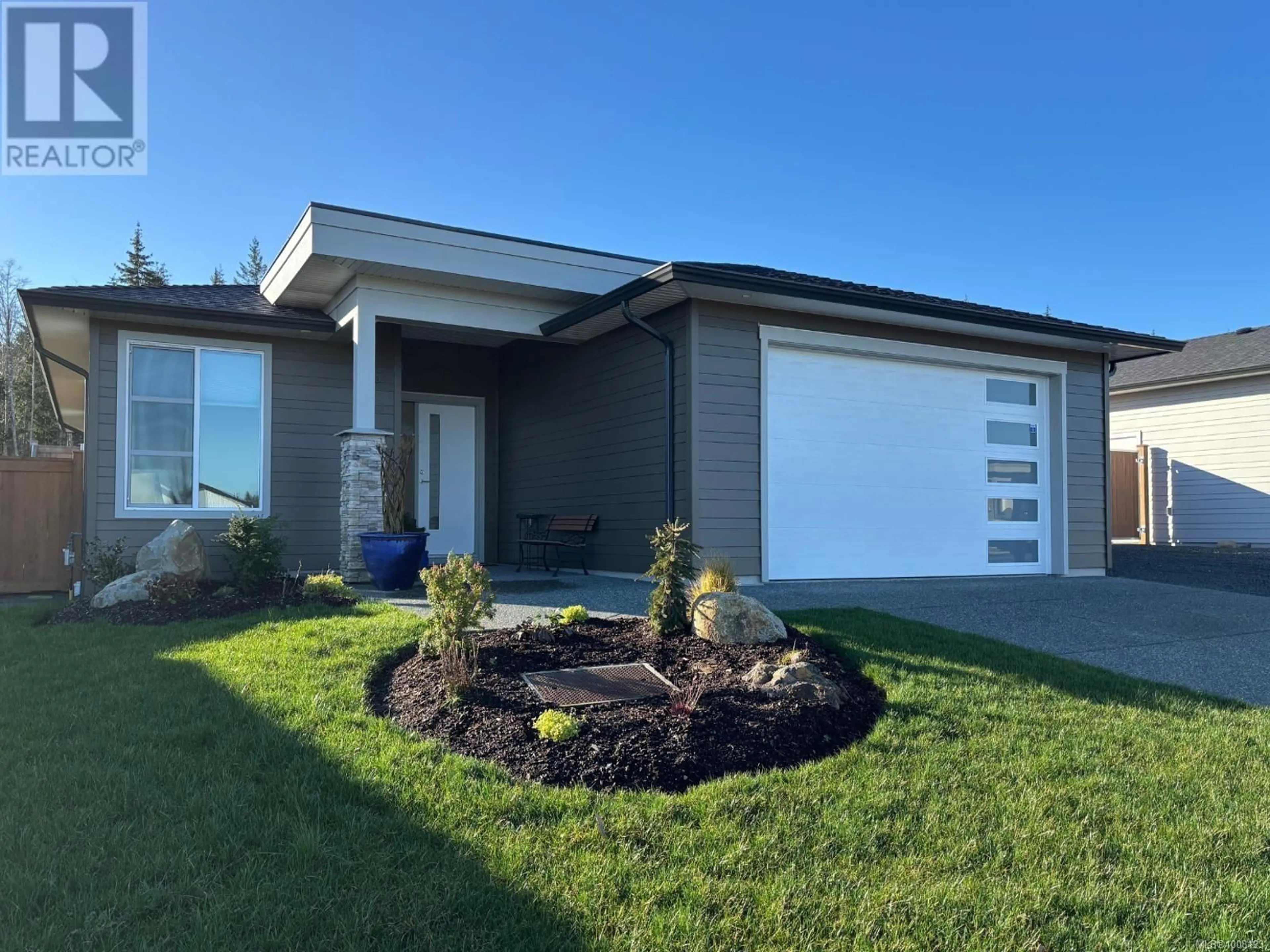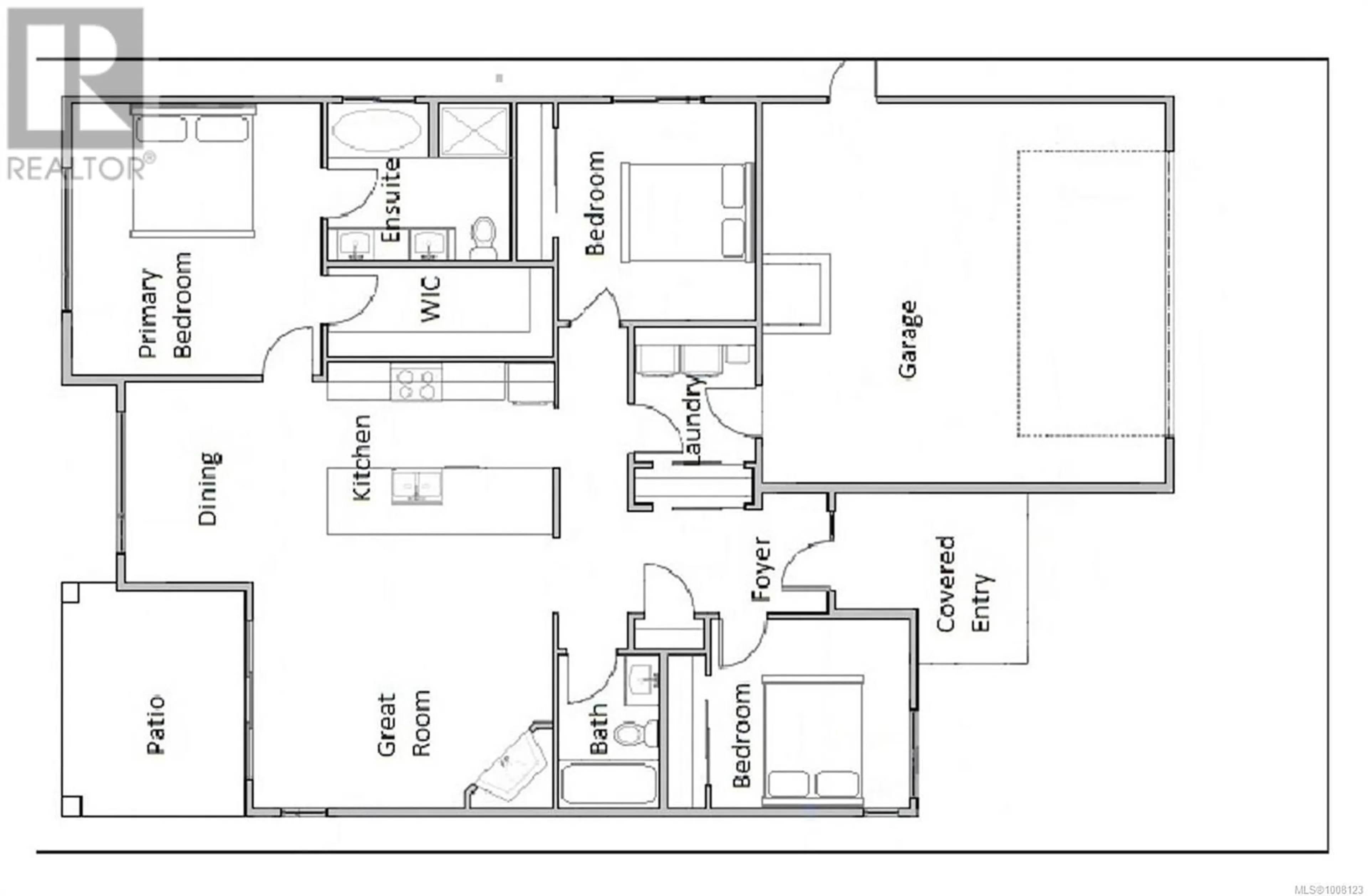261 WALWORTH ROAD SOUTH, Campbell River, British Columbia V9W0J3
Contact us about this property
Highlights
Estimated valueThis is the price Wahi expects this property to sell for.
The calculation is powered by our Instant Home Value Estimate, which uses current market and property price trends to estimate your home’s value with a 90% accuracy rate.Not available
Price/Sqft$573/sqft
Monthly cost
Open Calculator
Description
BRAND-NEW! This modern, 3 bedroom, 2 bathroom rancher sits in the heart of Campbell River! Built by award-winning Crowne Pacific Development, this thoughtfully designed home showcases exceptional craftsmanship and stylish contemporary finishes. Enjoy quartz countertops throughout, a cozy gas fireplace, heat pump for efficient heating and cooling, and a seamless open concept floor plan. The spacious double garage, generous crawlspace, and nicely sized yard add extra functionality and flexibility. Located in a friendly, walkable neighbourhood close to schools, trails, shopping, and the hospital—with quick access to the Inland Highway for commuters. A quality home built with pride and made to last. (id:39198)
Property Details
Interior
Features
Main level Floor
Bedroom
Ensuite
8'8 x 10Primary Bedroom
Dining room
Exterior
Parking
Garage spaces -
Garage type -
Total parking spaces 2
Condo Details
Inclusions
Property History
 2
2


