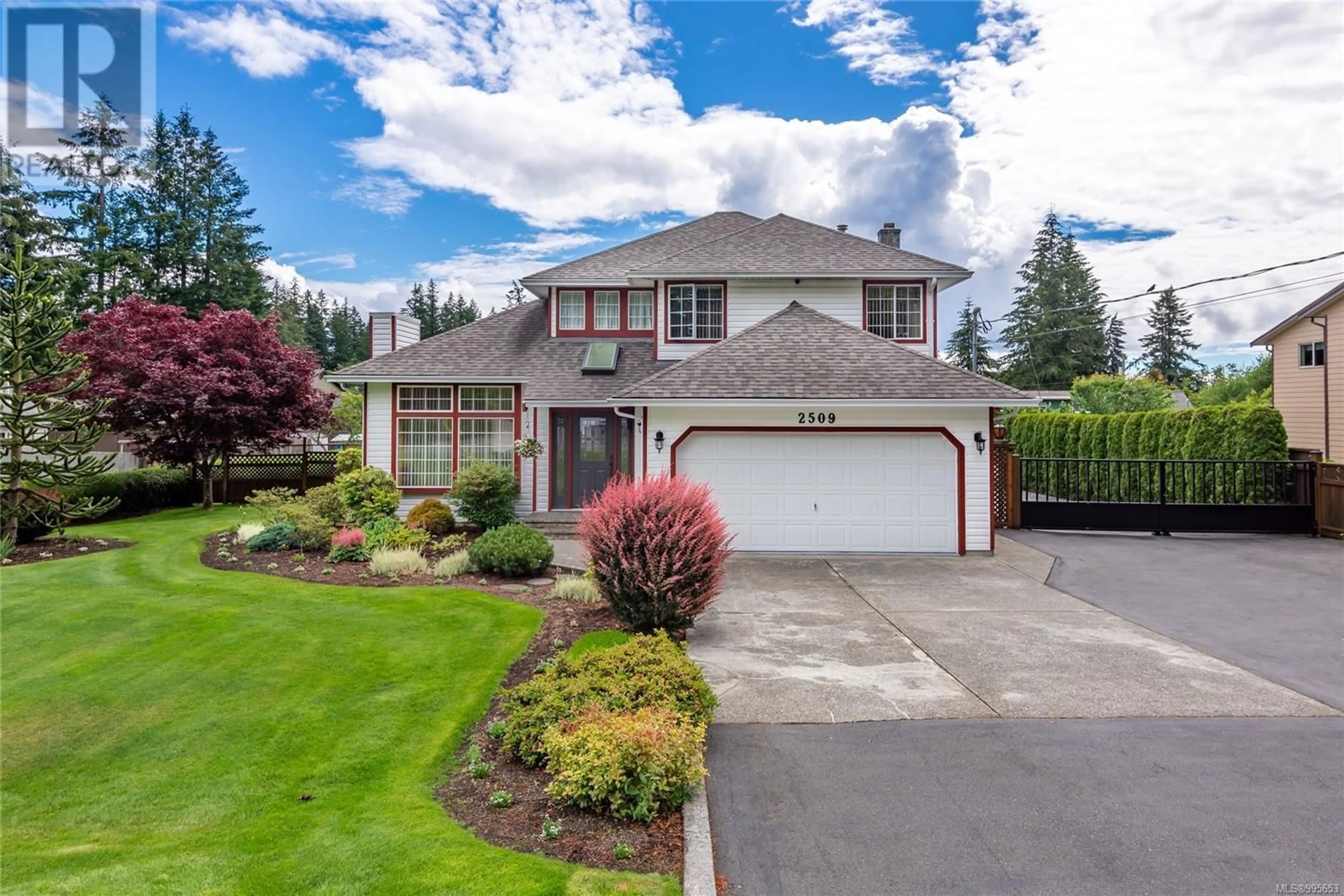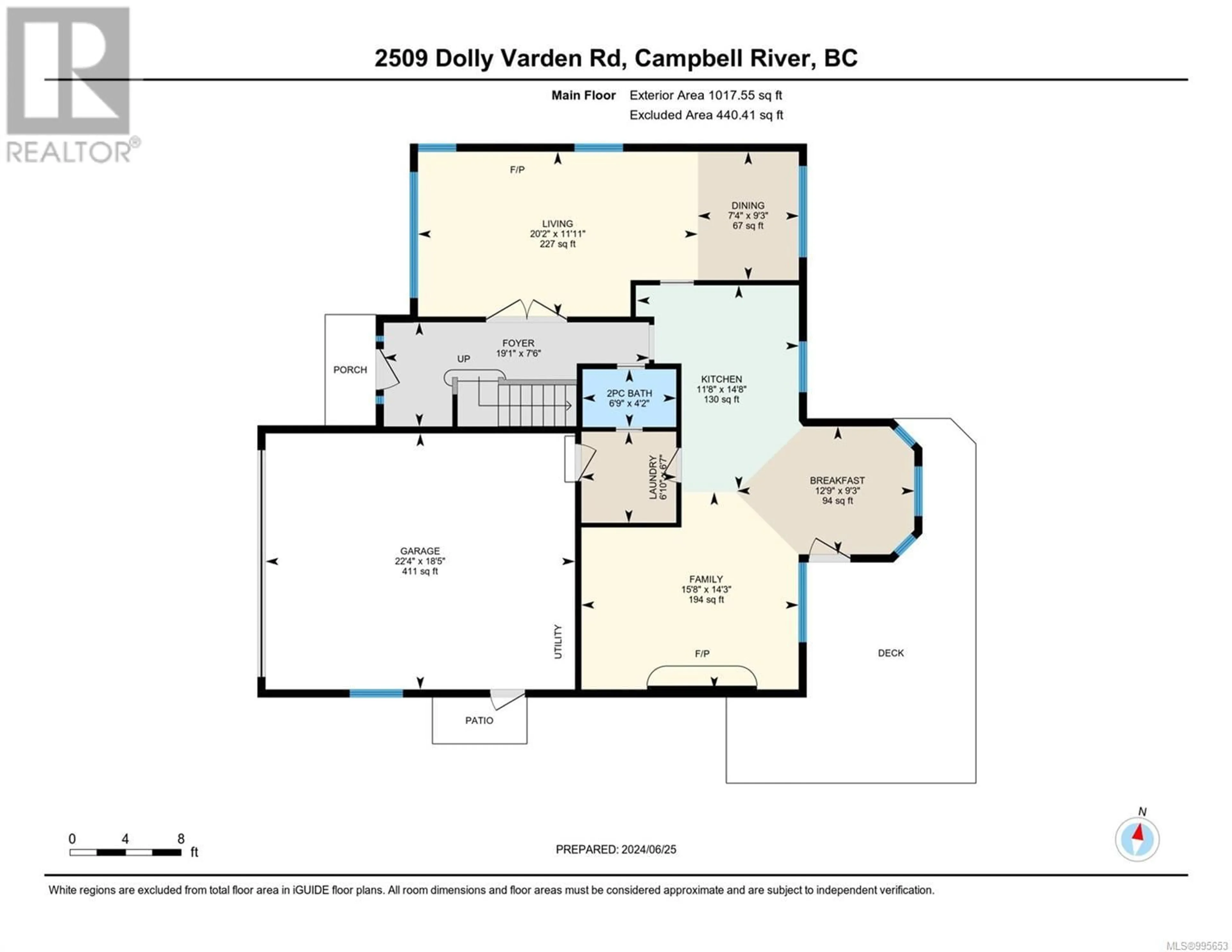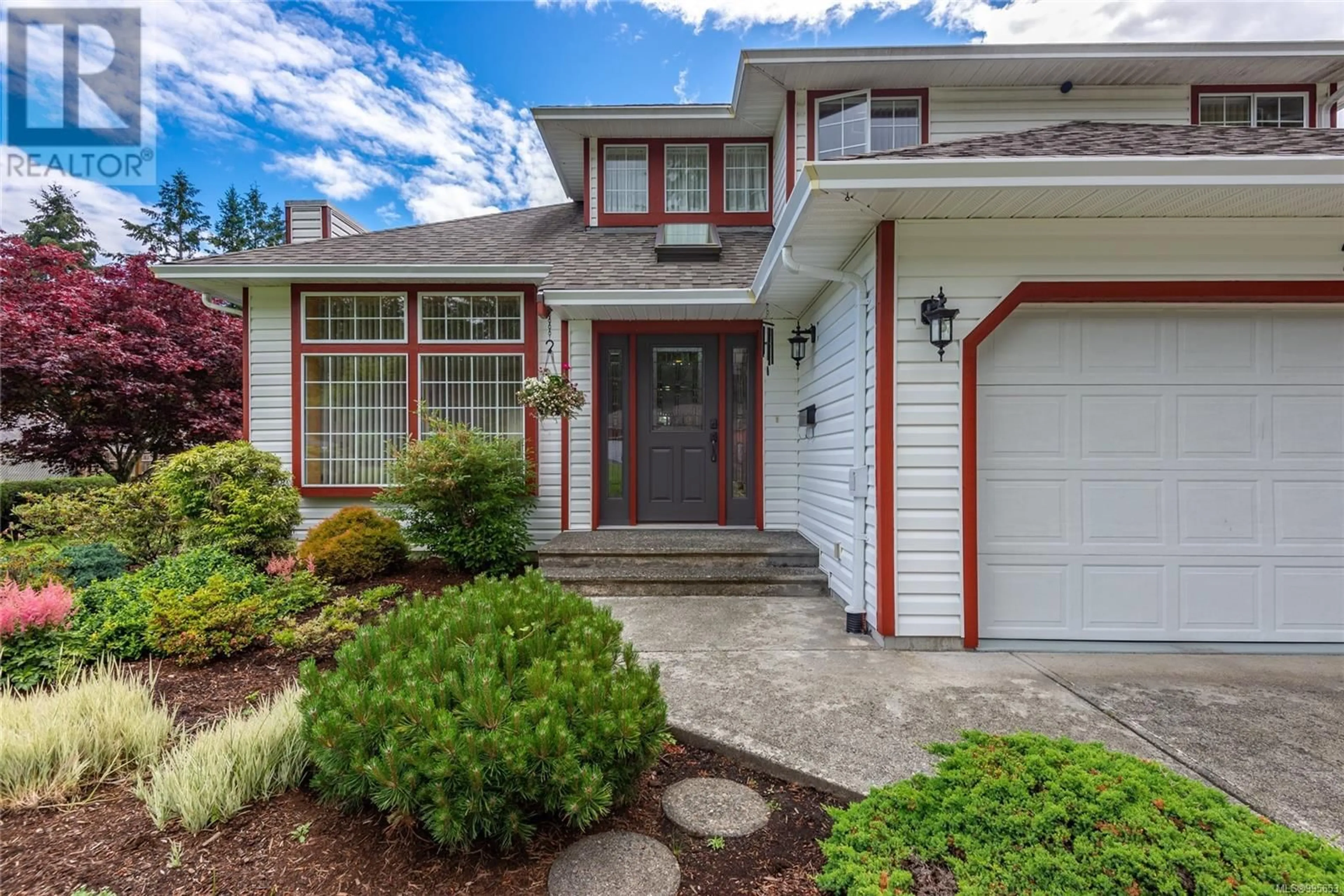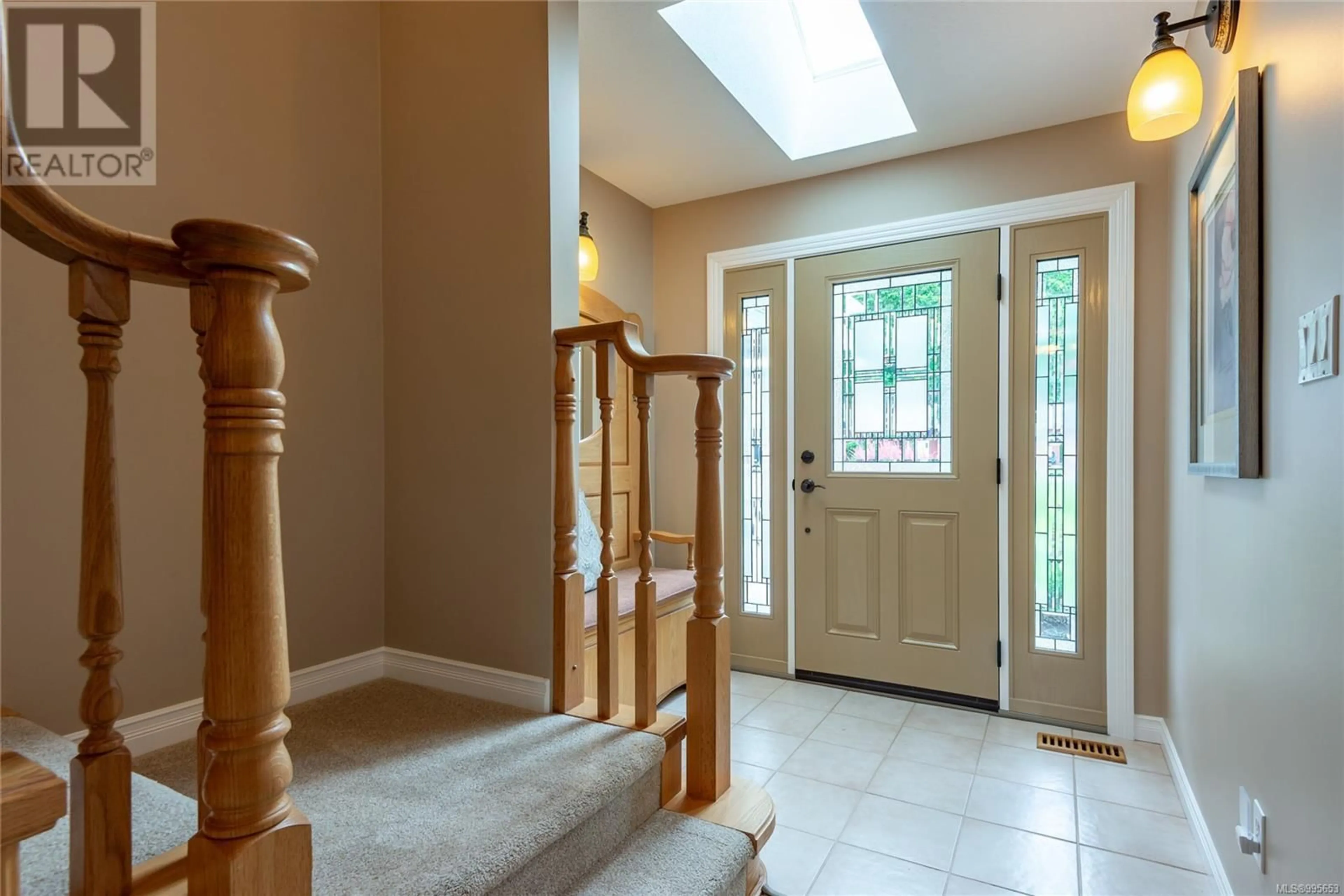2509 DOLLY VARDEN ROAD, Campbell River, British Columbia V9W4W5
Contact us about this property
Highlights
Estimated valueThis is the price Wahi expects this property to sell for.
The calculation is powered by our Instant Home Value Estimate, which uses current market and property price trends to estimate your home’s value with a 90% accuracy rate.Not available
Price/Sqft$483/sqft
Monthly cost
Open Calculator
Description
This one owner home and property is absolutely meticulous inside & out! Many valuable updates over the years include deck 4 yrs ago, fiberglass roof 7 yrs, gas furnace and hot water in 2010. The interior has been updating over the years with flooring and paint and shows so well, plus there's convenience of BI Vac, full yard sprinkler system and more. The large 0.33 acre lot has an asphalt driveway to the 12x24 overheight shop and 8x24 of additional covered storage for wood and equipment. It is gated at the side access (metal gate) with lots of parking and there's vegetable gardens, flower gardens and lawns that compare with those at the golf course. You really have to see it to appreciate it! (id:39198)
Property Details
Interior
Features
Other Floor
Workshop
24'0 x 20'0Exterior
Parking
Garage spaces -
Garage type -
Total parking spaces 6
Property History
 62
62




