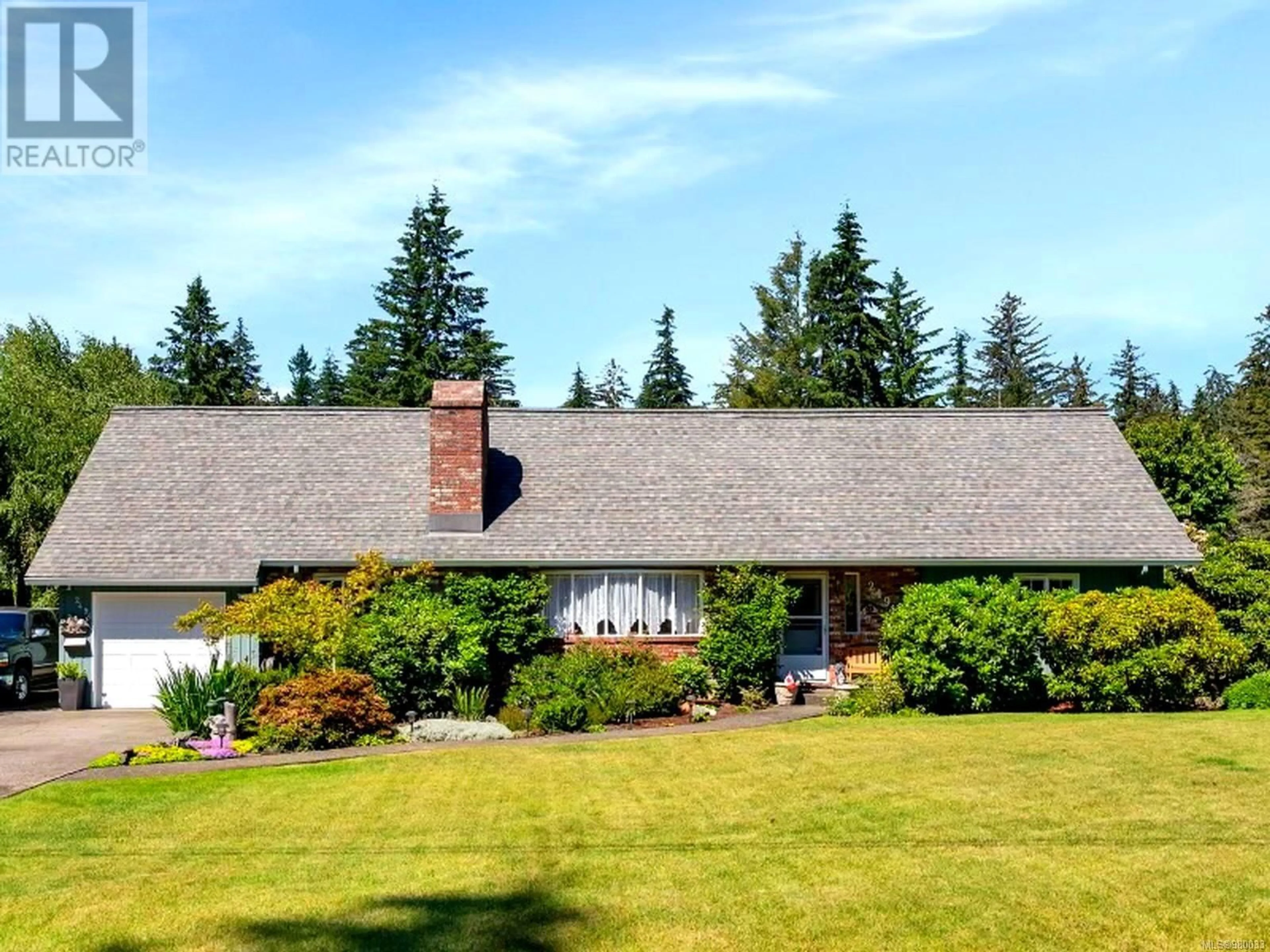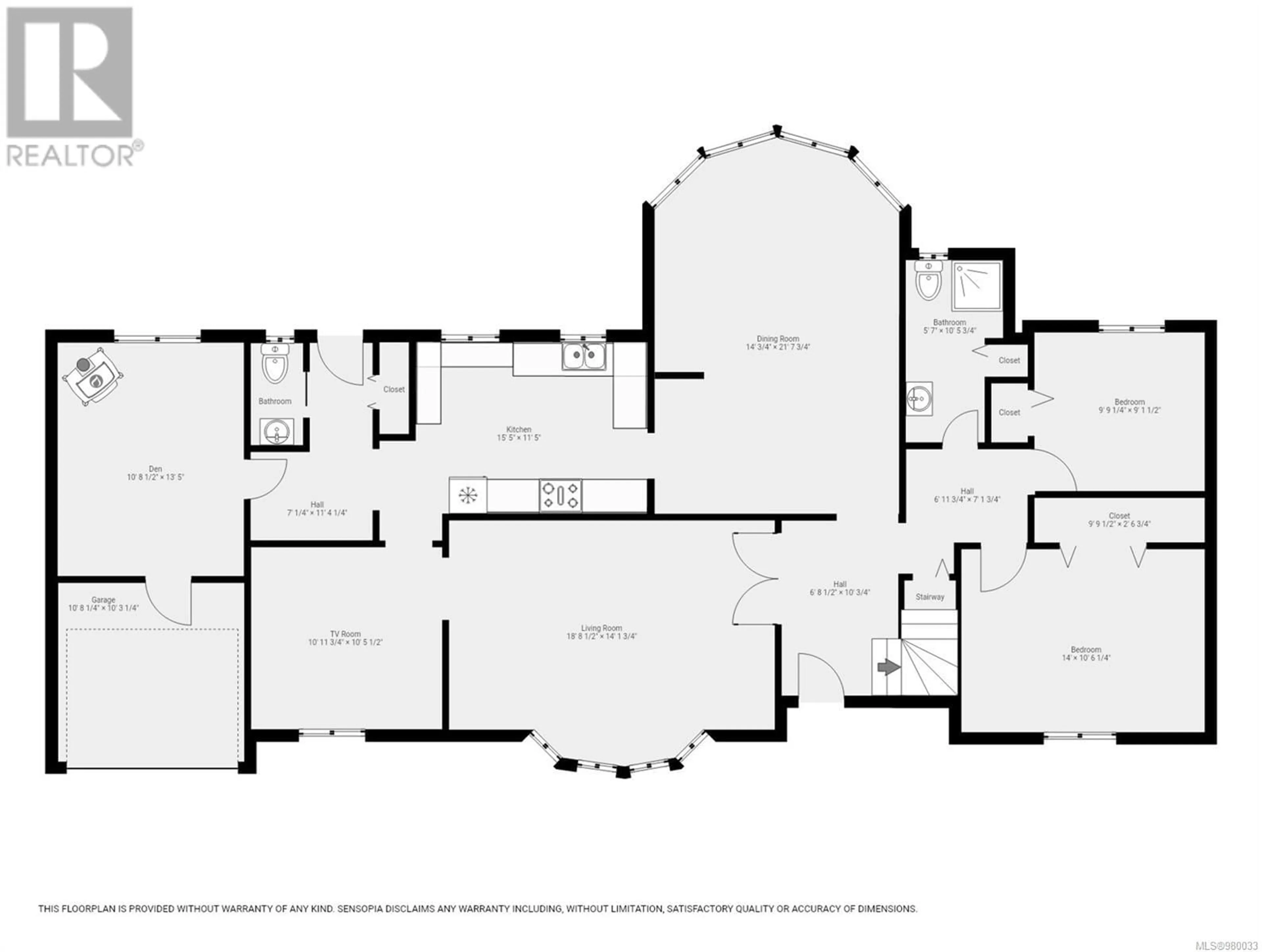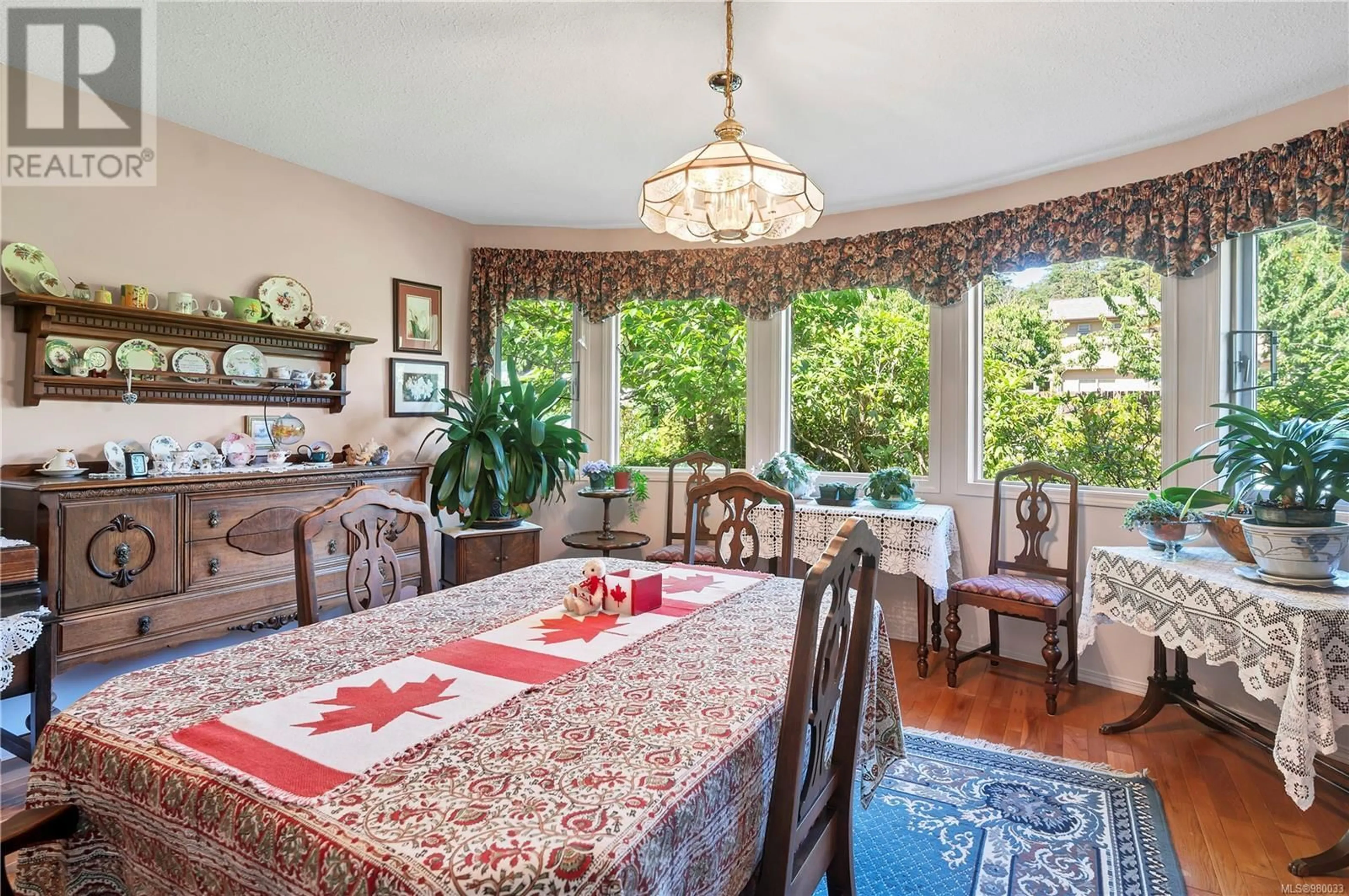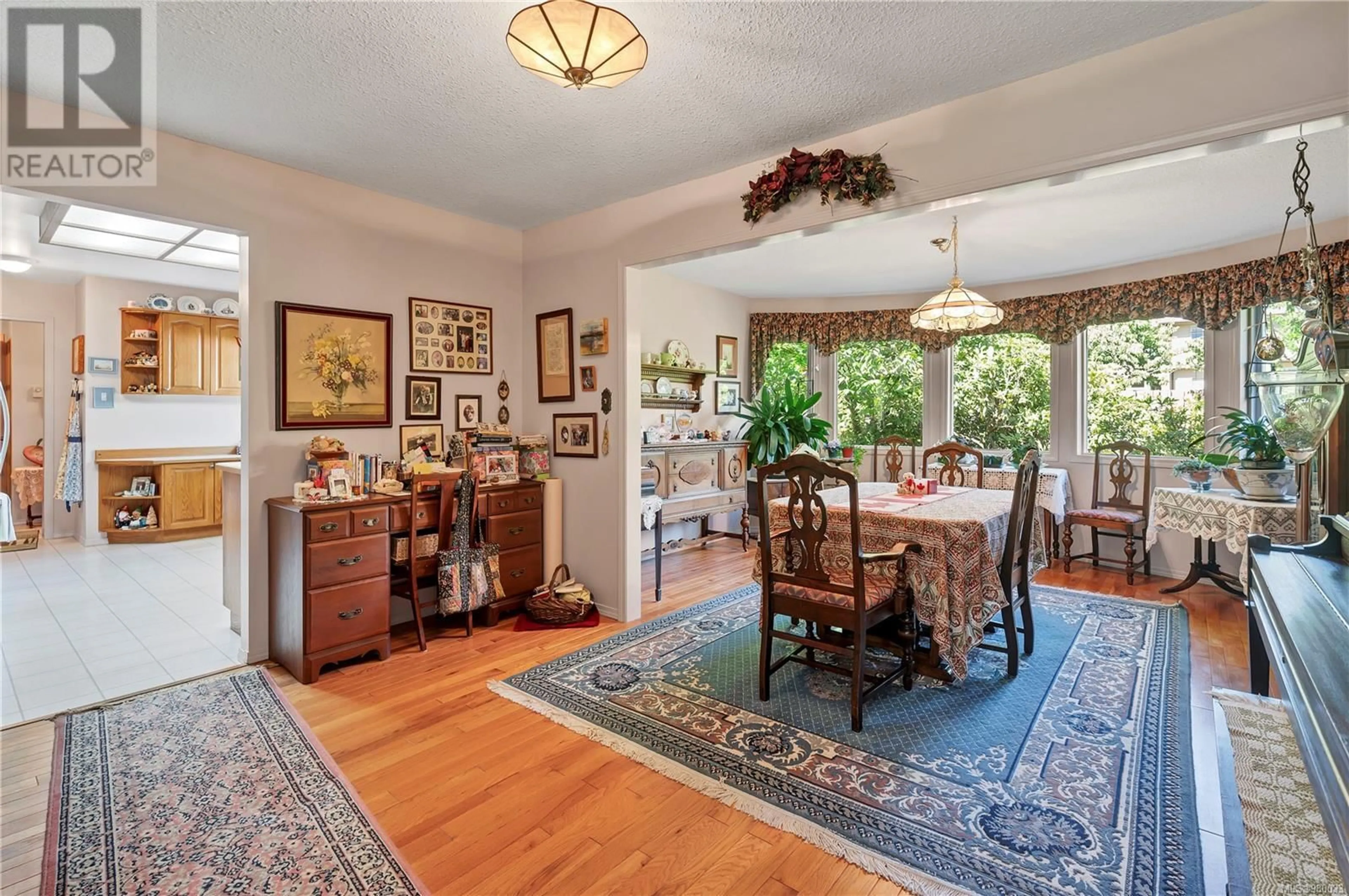2494 COHO Rd, Campbell River, British Columbia V9W4W4
Contact us about this property
Highlights
Estimated ValueThis is the price Wahi expects this property to sell for.
The calculation is powered by our Instant Home Value Estimate, which uses current market and property price trends to estimate your home’s value with a 90% accuracy rate.Not available
Price/Sqft$288/sqft
Est. Mortgage$3,521/mo
Tax Amount ()-
Days On Market185 days
Description
Introducing a captivating 4 bedroom, 3 bathroom home, now available for the first time on the market. Nestled in a coveted area renowned for its larger lots and peaceful ambiance, this residence offers a serene park-like setting with meticulous landscaping that includes a powered greenhouse and a convenient garden shed. Upon entering, you are greeted by the timeless elegance of hardwood flooring that extends throughout the main living area. The heart of the home is a spacious living room, complemented by a cozy fireplace and large windows that frame views of the lush surroundings. A highlight of the property is the expansive addition at the back of the home, which enhances the living space with versatility and style. This addition provides ample room for a variety of uses, from a sunlit studio, living room, or dining area. Schedule your private tour today and discover the unmatched charm and potential of this remarkable residence. (id:39198)
Property Details
Interior
Features
Second level Floor
Bathroom
5'8 x 8'3Attic (finished)
16'7 x 25'7Bedroom
14'10 x 16'5Bedroom
12'0 x 13'0Exterior
Parking
Garage spaces 4
Garage type Stall
Other parking spaces 0
Total parking spaces 4
Property History
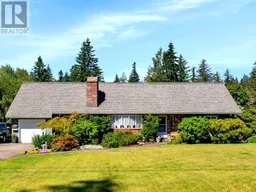 62
62
