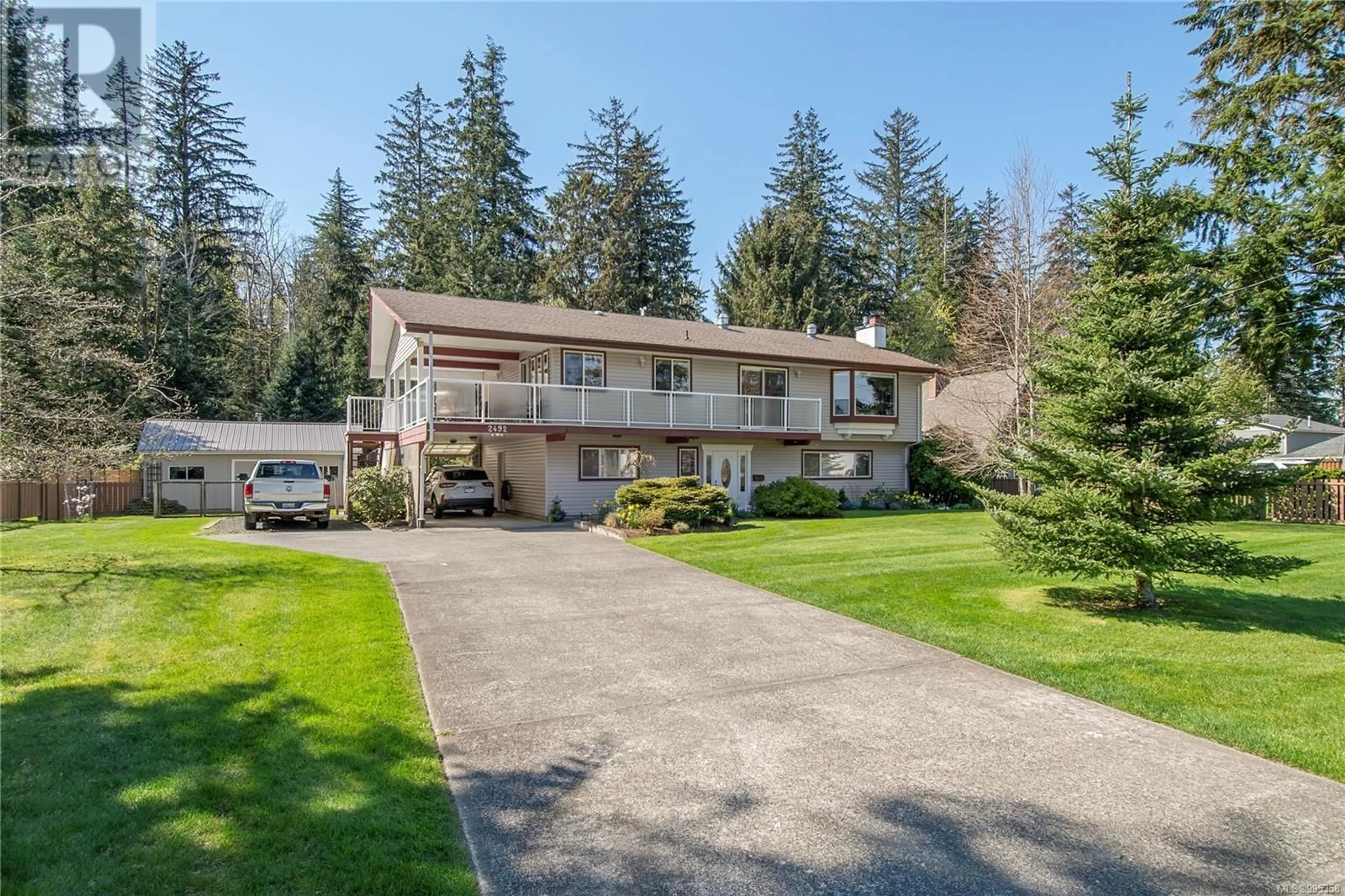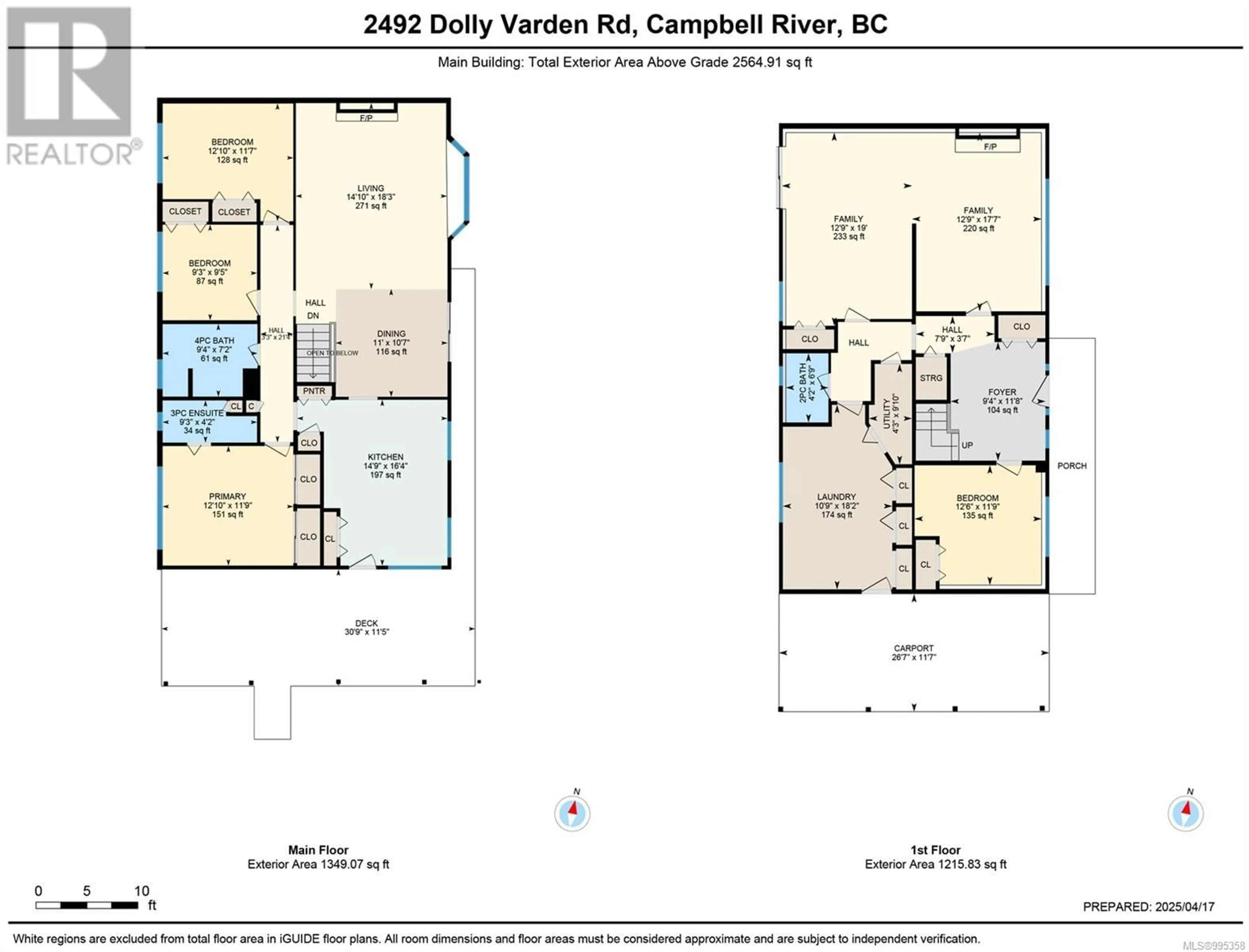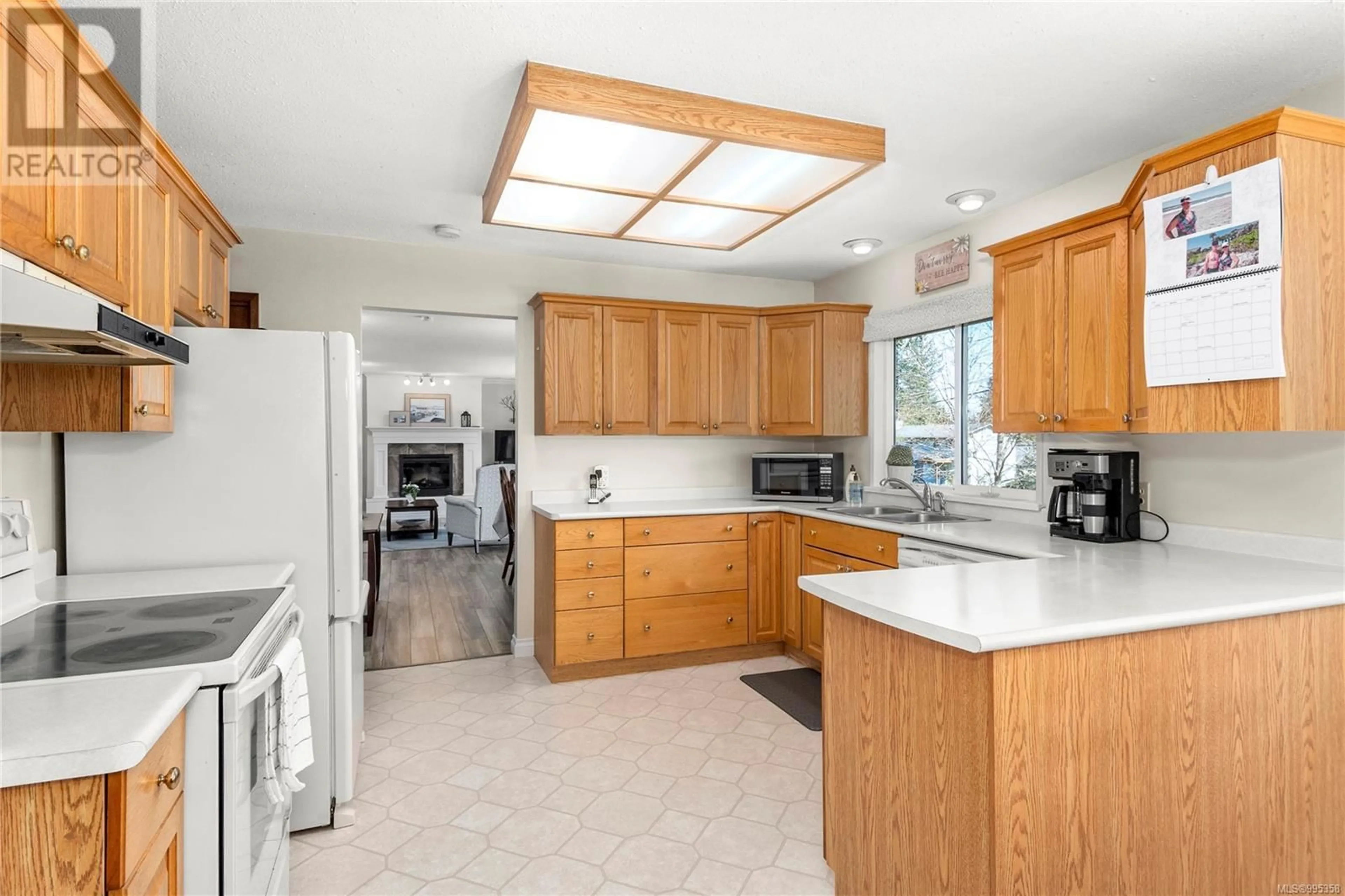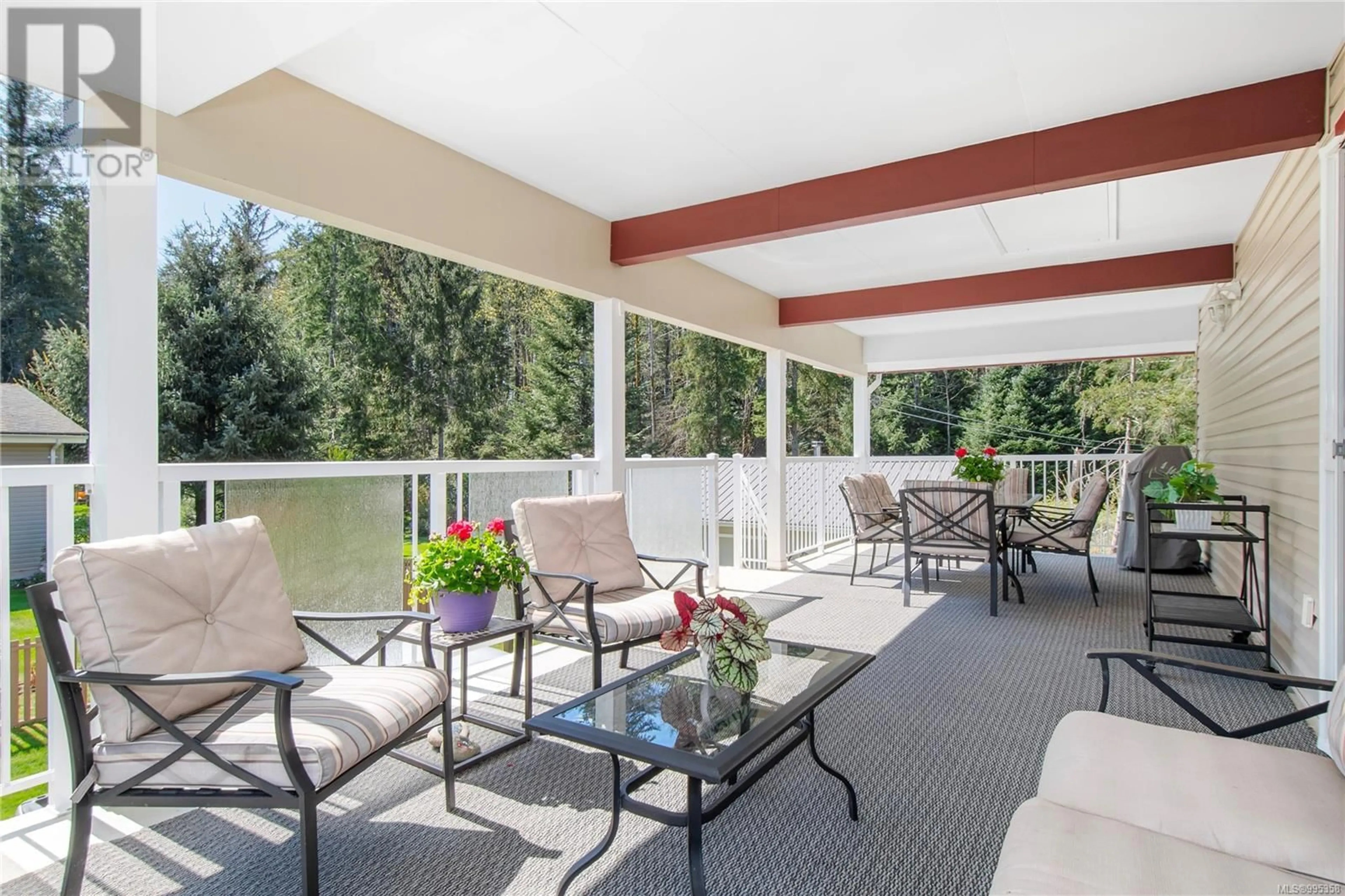2492 DOLLY VARDEN ROAD, Campbell River, British Columbia V9W4W6
Contact us about this property
Highlights
Estimated valueThis is the price Wahi expects this property to sell for.
The calculation is powered by our Instant Home Value Estimate, which uses current market and property price trends to estimate your home’s value with a 90% accuracy rate.Not available
Price/Sqft$293/sqft
Monthly cost
Open Calculator
Description
Welcome to 2492 Dolly Varden Road – A Meticulously Maintained Family Home in the Heart of Nature! A family home in one of Campbell River’s most picturesque and sought-after neighbourhoods, this exceptional 2,565 sq.ft. home offers the perfect blend of comfort, functionality, and natural beauty. Proudly owned and immaculately cared for by the original owners, this property reflects quality and pride of ownership throughout. The thoughtful basement entry design features the main living areas and bedrooms upstairs—ideal for families and offering excellent potential for a secondary suite. The sunlit kitchen opens to an expansive, south-facing covered deck—perfect for relaxing or entertaining guests year-round. Stay cool and comfortable through the summer months with a new, high-efficiency heat pump installed in 2021. Situated on a generous 0.30-acre level lot, the property includes a large, fully fenced backyard with established garden beds and irrigation front & back. The 20' x 24' detached shop is a standout feature, ideal for hobbies, storage, or additional workspace. Backing onto the serene forested lands of Elk Falls Provincial Park, this property offers unparalleled peace and privacy in a truly breathtaking natural setting. Don't miss the opportunity to make this remarkable home your own—contact your REALTOR® today to arrange a viewing. (id:39198)
Property Details
Interior
Features
Other Floor
Workshop
19'7 x 23'8Exterior
Parking
Garage spaces -
Garage type -
Total parking spaces 4
Property History
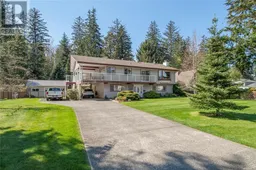 47
47
