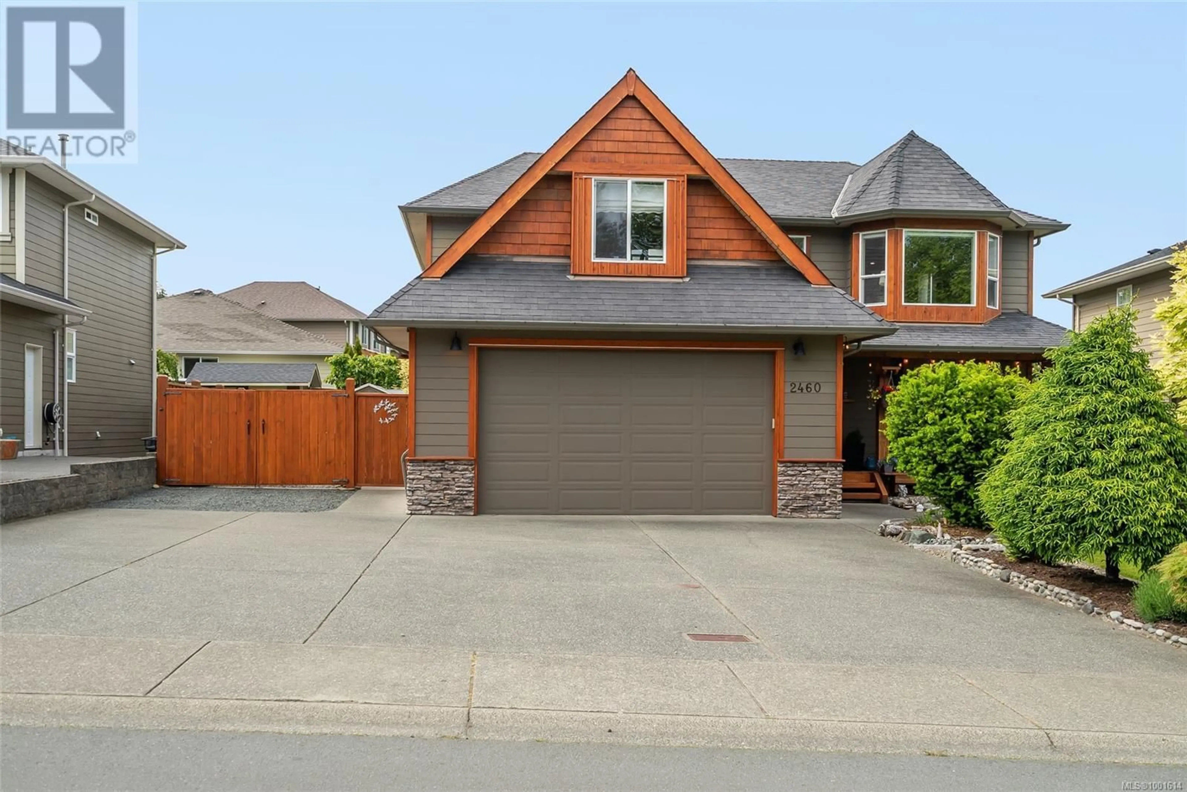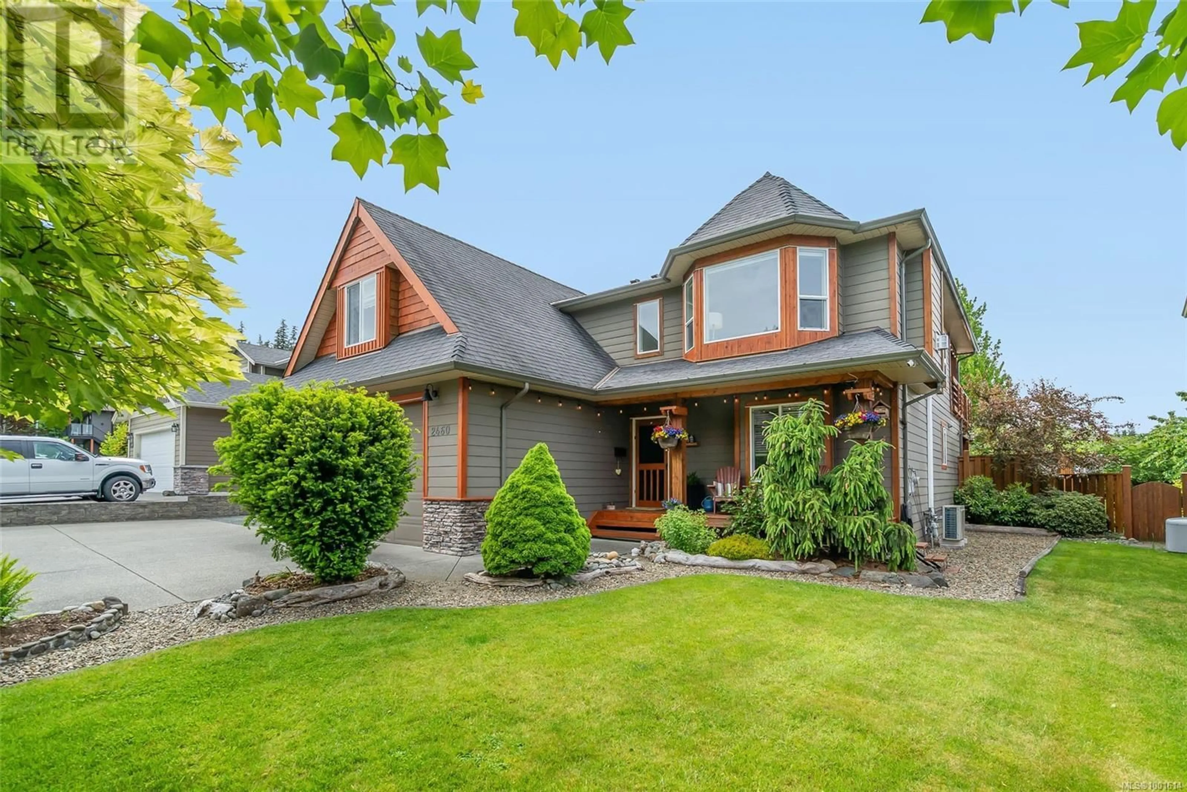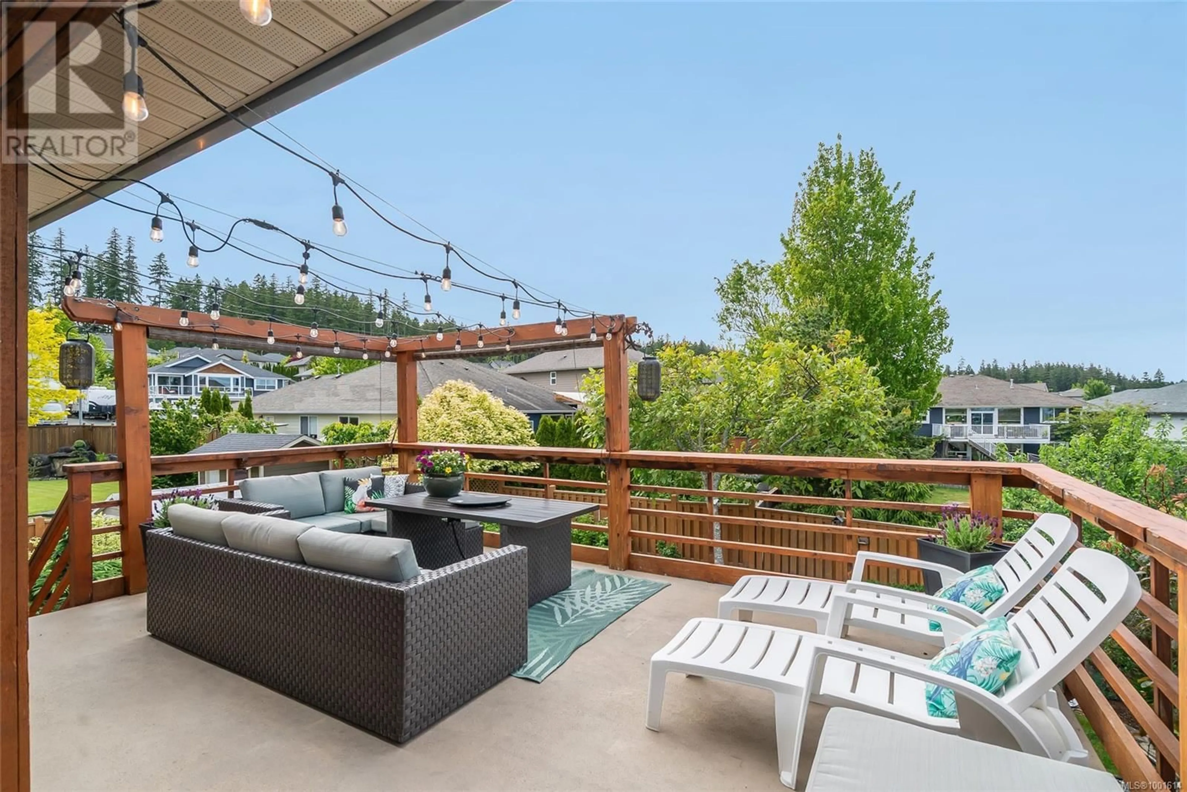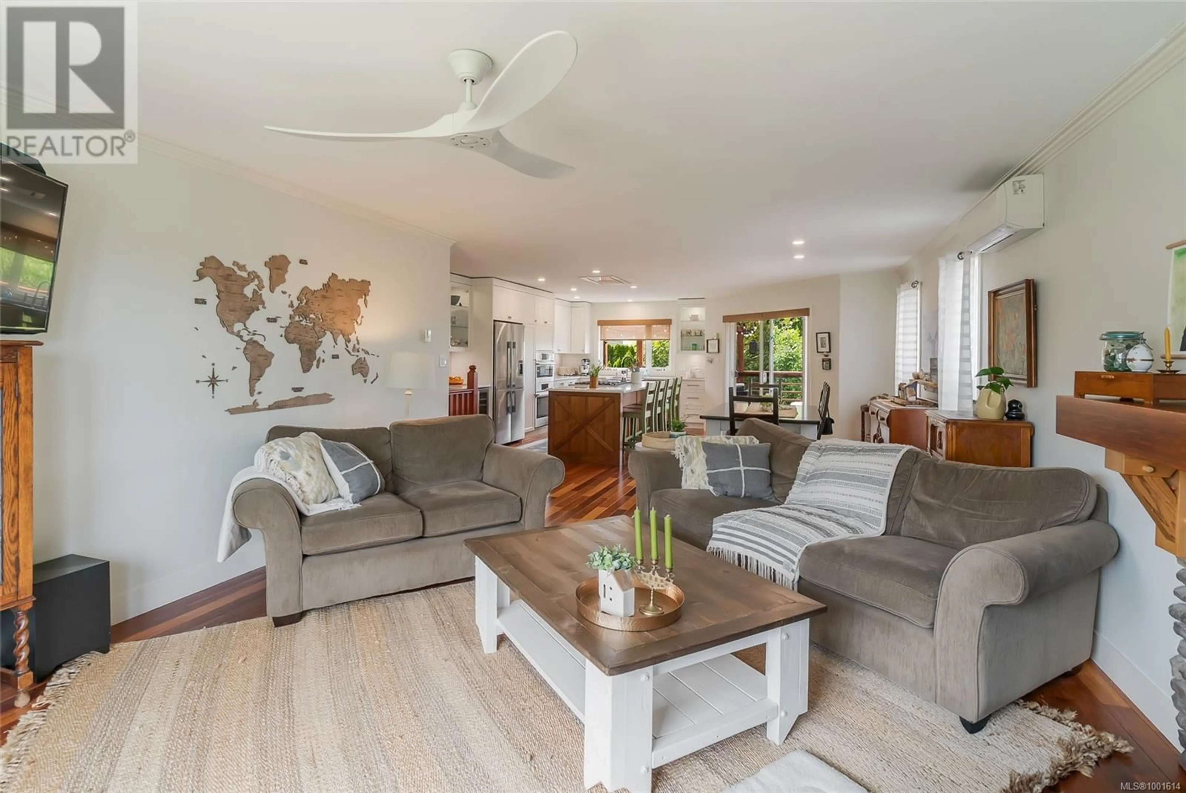2460 JOANNE DRIVE, Campbell River, British Columbia V9H1V7
Contact us about this property
Highlights
Estimated ValueThis is the price Wahi expects this property to sell for.
The calculation is powered by our Instant Home Value Estimate, which uses current market and property price trends to estimate your home’s value with a 90% accuracy rate.Not available
Price/Sqft$327/sqft
Est. Mortgage$4,505/mo
Tax Amount ()$7,283/yr
Days On Market8 days
Description
Welcome to your private retreat in the heart of Willow Point, one of Campbell River’s most sought-after neighborhoods, backing directly onto green park space! This stunning family home offers over 3,000 sq. ft. of beautifully finished living space, thoughtfully designed to accommodate families of all sizes, including extended family or guests. Upstairs features a bright and open Great Room layout with gleaming kempas hardwood floors, warm alder cabinetry, and tasteful modern finishes throughout. There are three generously sized bedrooms, plus a large bonus room with a closet that can serve as a fourth bedroom, media room, or playroom. Comfort is a given year-round thanks to the efficient heat pump system on the main floor. Downstairs, you’ll find a spacious and well-appointed 2-bedroom in-law suite with its own entrance and a cozy natural gas fireplace, perfect for visiting family or rental potential. A separate den/office and full bathroom (not part of the suite) add even more flexibility for remote work or hobbies. Step outside to your fully fenced and landscaped park-like backyard oasis, perfect for entertaining or relaxing. The above-ground heated saltwater pool, powered by its own dedicated heat pump, offers the ultimate summer escape. There's also a large garage and plenty of RV and/or boat parking. This home truly has it all, space, comfort, versatility, and a fantastic location. A rare find in Willow Point, and an absolute must-see! (id:39198)
Property Details
Interior
Features
Main level Floor
Primary Bedroom
15'4 x 12'1Living room
18'5 x 14'3Laundry room
5'3 x 7'9Kitchen
21'10 x 10'3Exterior
Parking
Garage spaces -
Garage type -
Total parking spaces 6
Property History
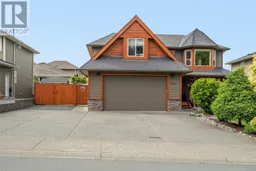 81
81
