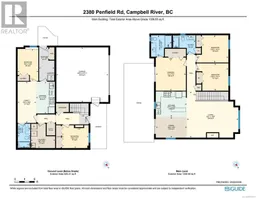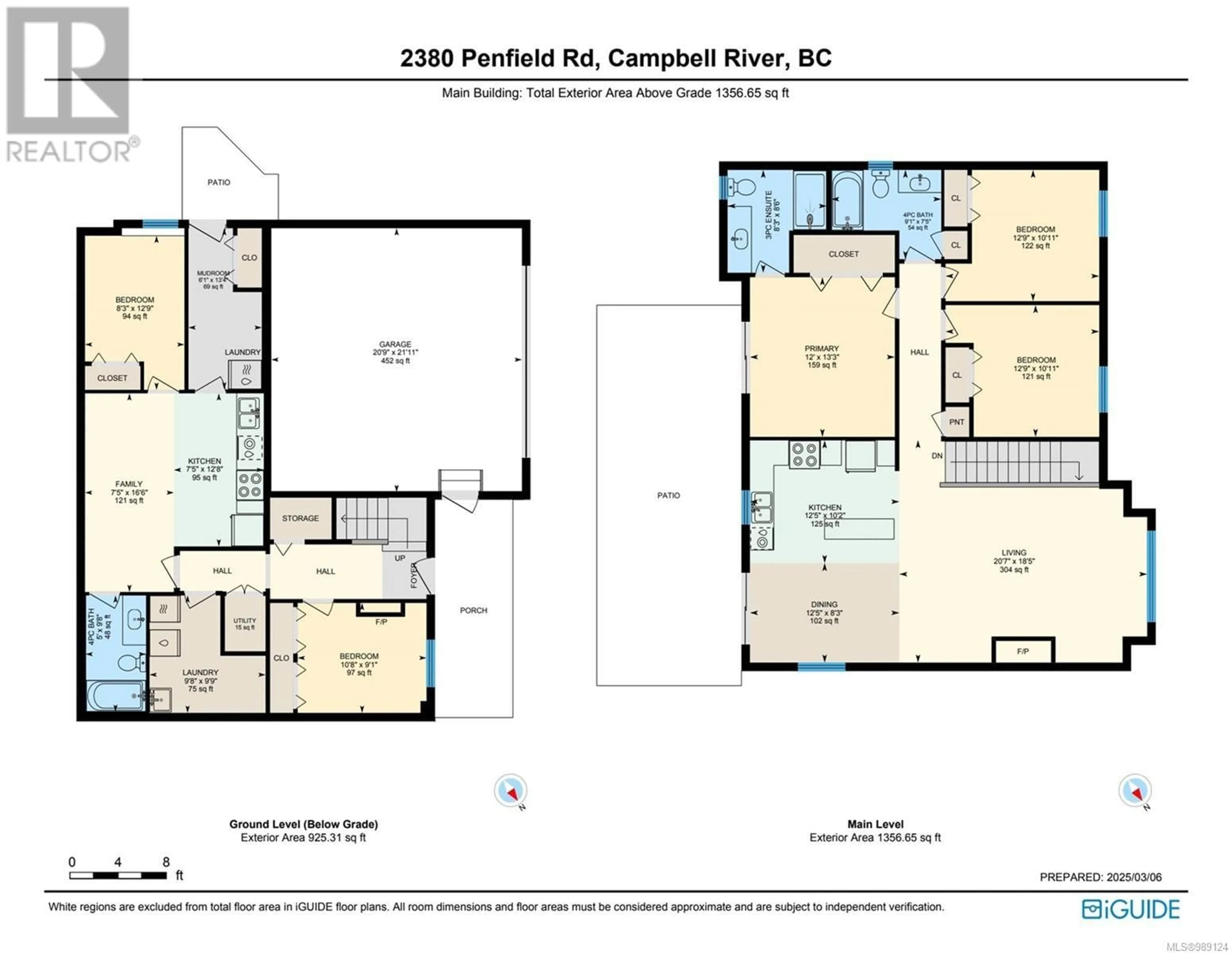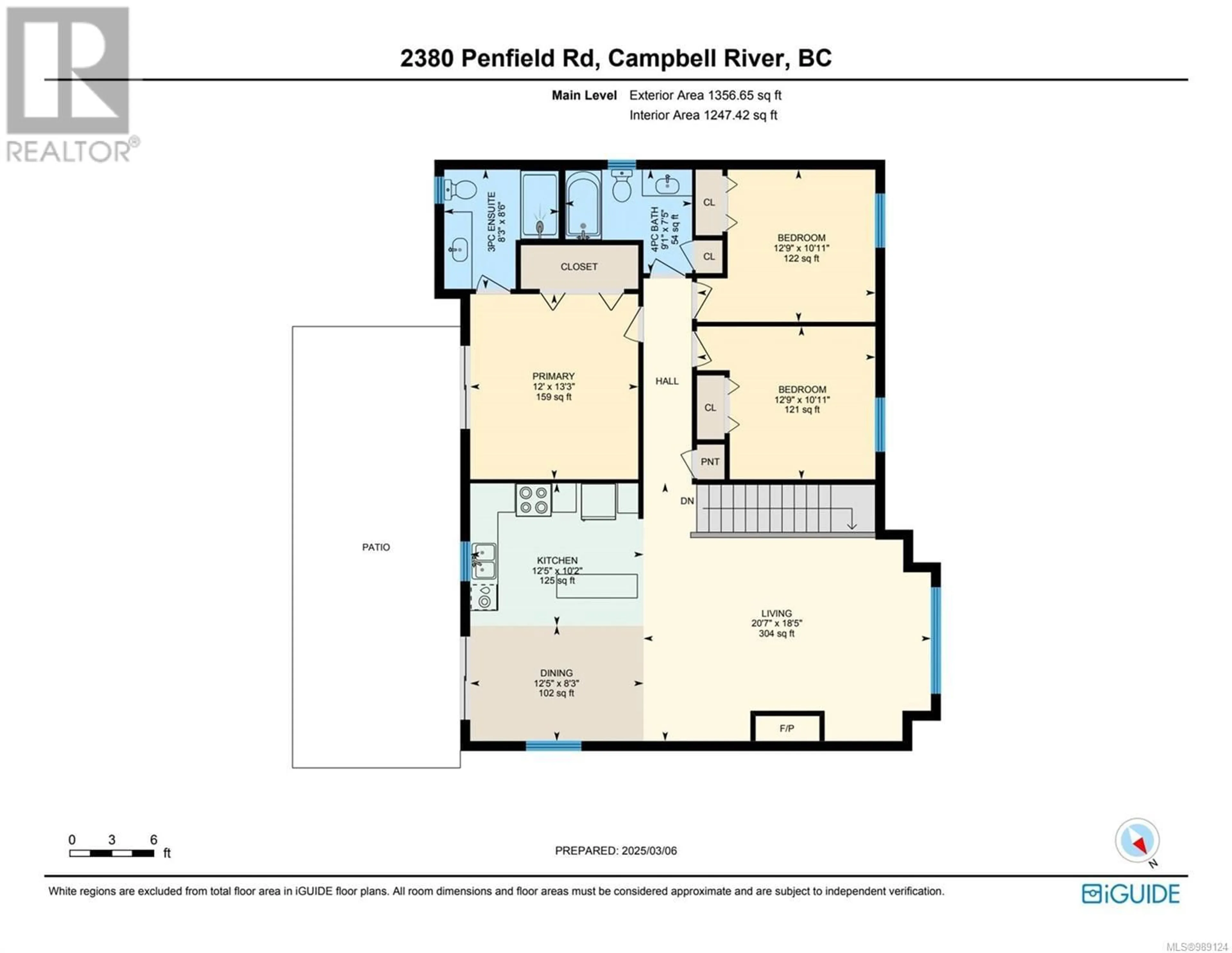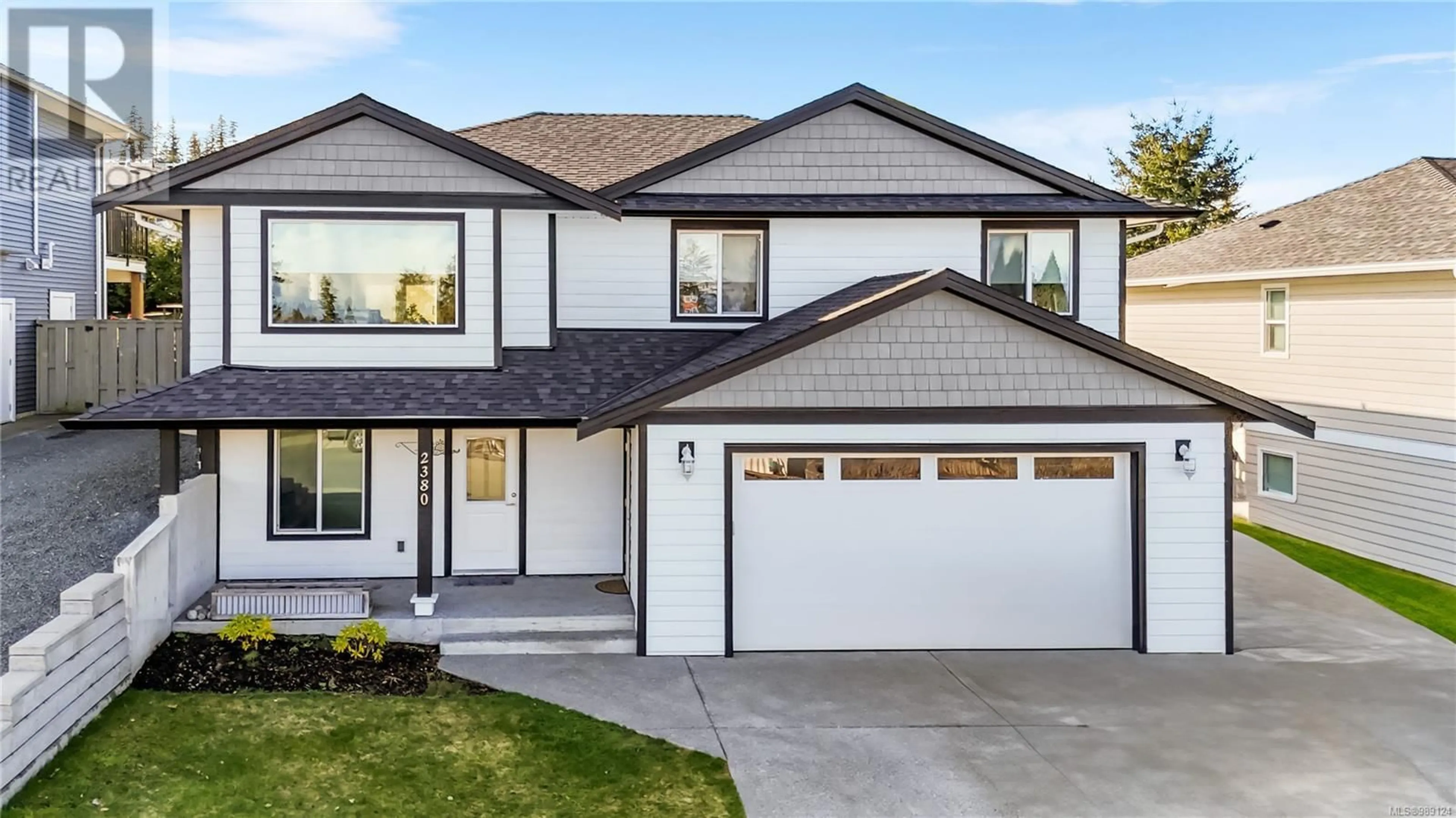2380 PENFIELD ROAD, Campbell River, British Columbia V9W0E6
Contact us about this property
Highlights
Estimated ValueThis is the price Wahi expects this property to sell for.
The calculation is powered by our Instant Home Value Estimate, which uses current market and property price trends to estimate your home’s value with a 90% accuracy rate.Not available
Price/Sqft$437/sqft
Est. Mortgage$4,286/mo
Tax Amount ()$6,536/yr
Days On Market94 days
Description
Nestled in the heart of Willow Point, this thoughtfully designed 5 bed, 3 bath home is guaranteed to please. No GST! The gorgeous kitchen includes stainless steel appliances, gas range, quartz countertops, and plenty of storage. The open concept design features a gas fireplace and direct access to the backyard, perfect for entertaining guests, or connecting with family. The primary bedroom boasts a large closet and generous ensuite. On the ground floor you will find the fourth bedroom, or office, and laundry. This beautiful home has a 1 bed, 1 bath self-contained suite perfect for generational living or a mortgage helper. Separate laundry, a four-piece bath and full kitchen including a dishwasher and gas range delight the space. Further amenities include a heat pump, hot water on demand, an EV charger, central vac, and vinyl wood flooring throughout. The double garage, large fully fenced yard, and RV parking is the cherry on top. Book a showing today! (id:39198)
Property Details
Interior
Features
Main level Floor
Primary Bedroom
13'3 x 12'0Bathroom
Bedroom
10'11 x 12'9Living room
18'5 x 20'7Exterior
Parking
Garage spaces -
Garage type -
Total parking spaces 5
Property History
 40
40


