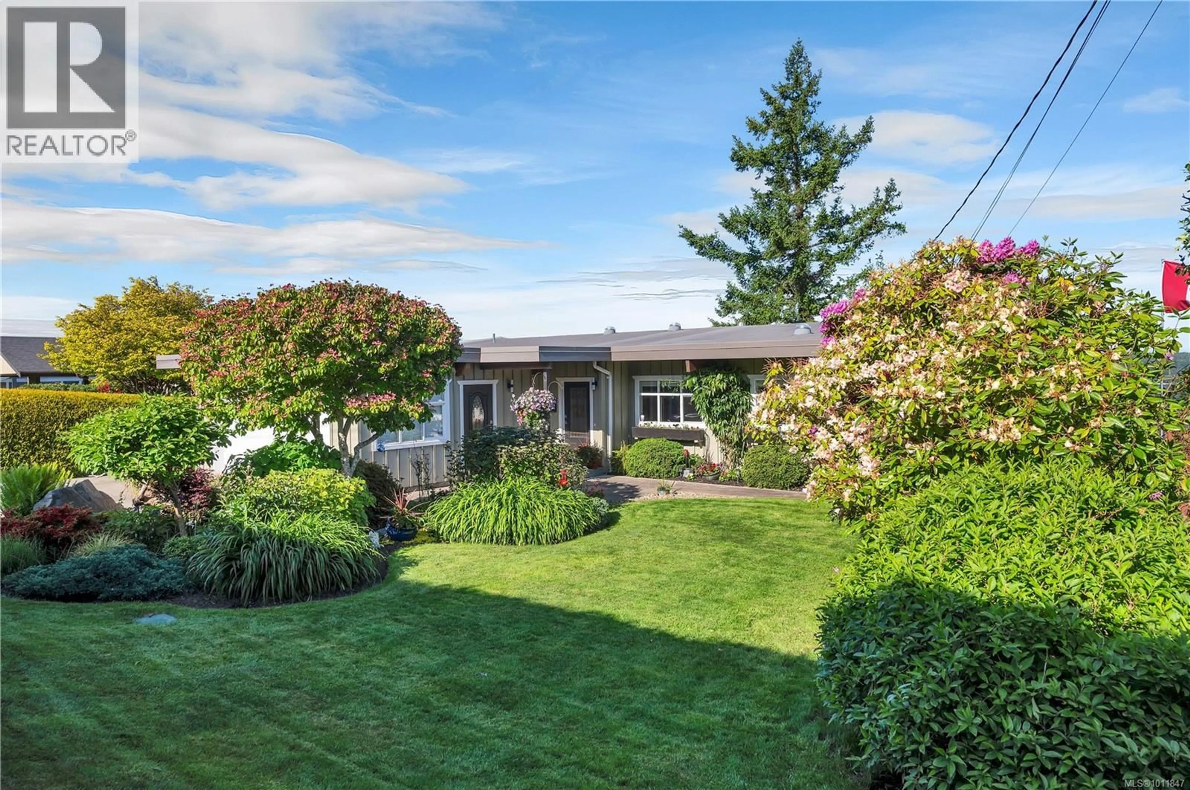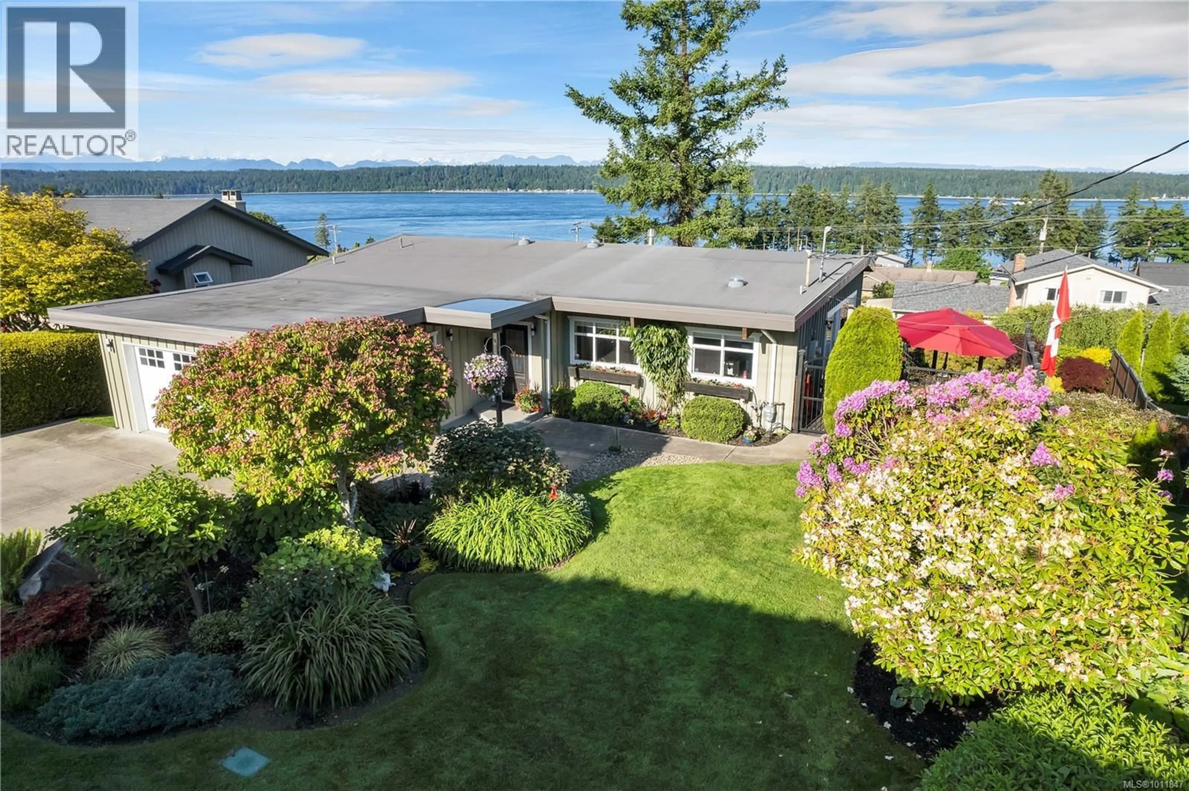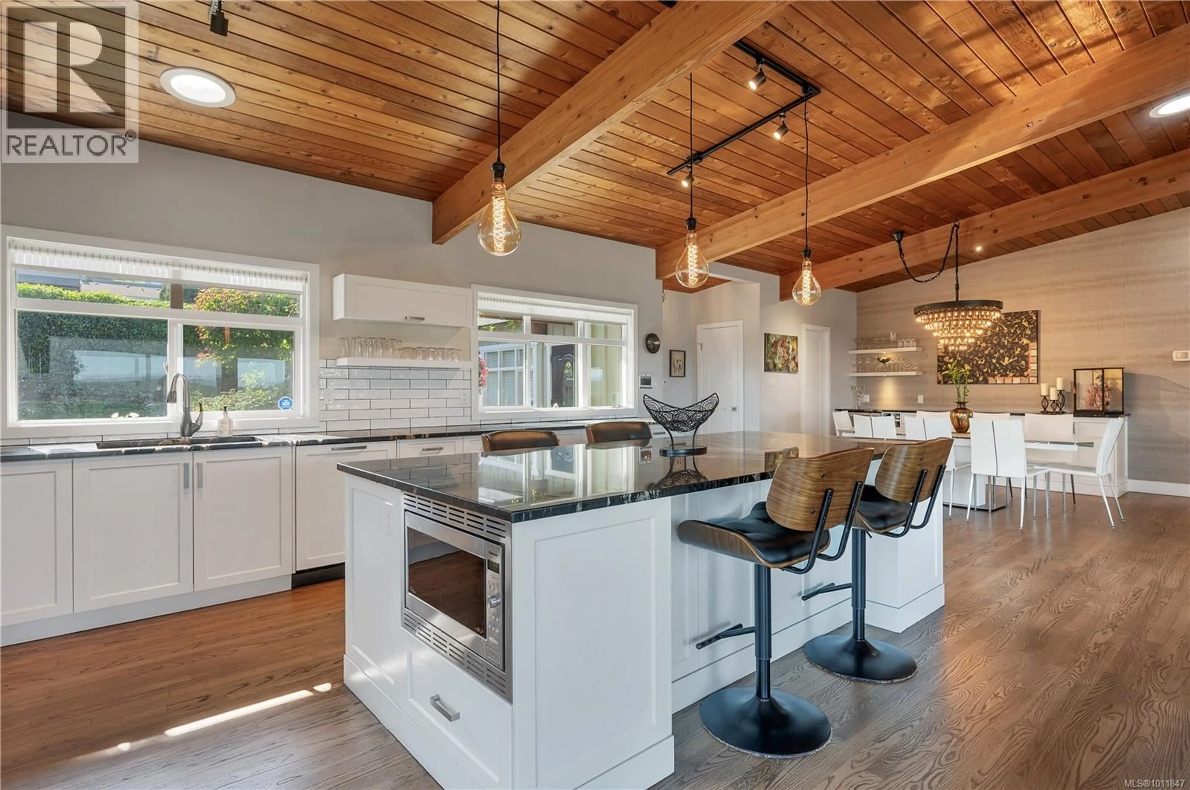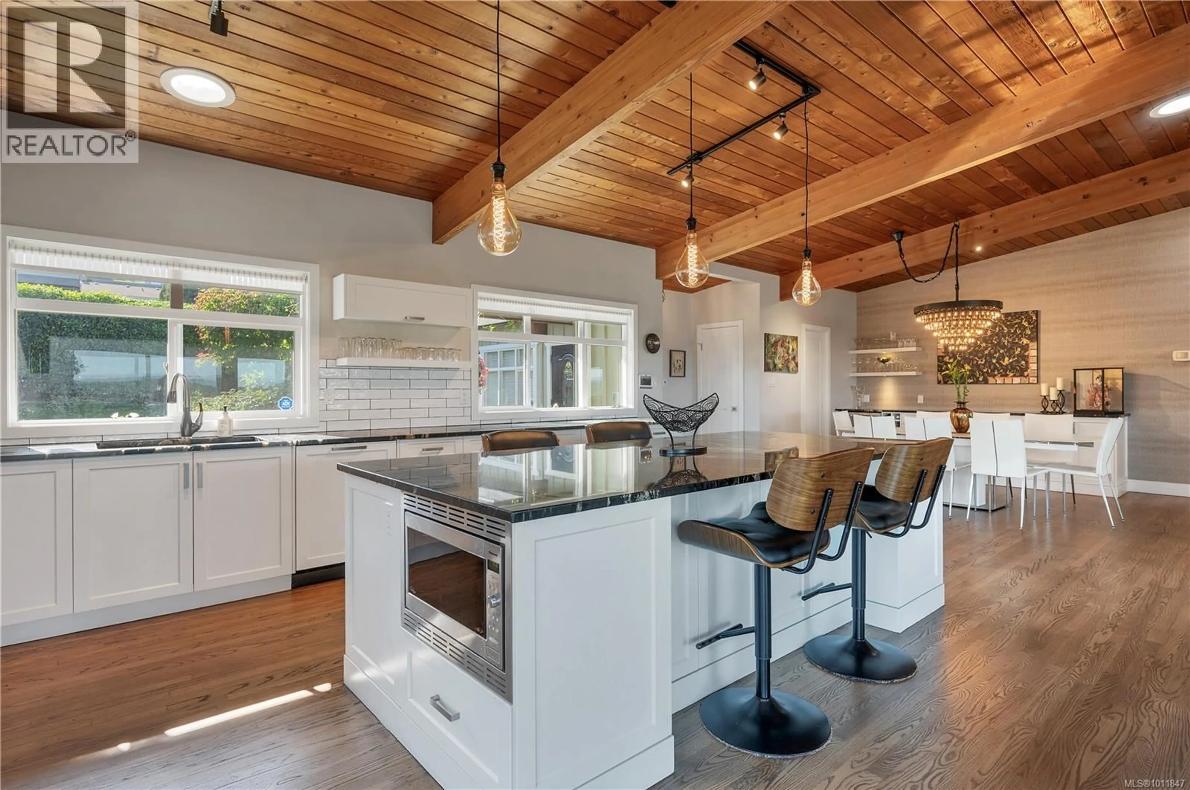235 THULIN STREET SOUTH, Campbell River, British Columbia V9W2J9
Contact us about this property
Highlights
Estimated valueThis is the price Wahi expects this property to sell for.
The calculation is powered by our Instant Home Value Estimate, which uses current market and property price trends to estimate your home’s value with a 90% accuracy rate.Not available
Price/Sqft$492/sqft
Monthly cost
Open Calculator
Description
This exceptional residence is a showpiece of design, craftsmanship, and coastal living. Perched to capture panoramic views of the Salish Sea and Quadra Island, wall-to-wall windows flood the home with natural light and breathtaking scenery. With a main-level entry and primary suite on the main, it offers the ease of rancher-style living, while the lower level provides two more bedrooms, a wine closet, and space for additional development. Every detail has been meticulously curated: rich oak flooring, soaring 3.5” thick Douglas Fir ceilings, built-in cabinetry, and a double-sided gas fireplace connecting the great room and primary suite. The chef’s kitchen is a dream—elegant, spacious, and highly functional. Both bathrooms feature heated floors and sleek Toto washlet toilets, bringing spa-level comfort home. New decks, a modern heat pump, in-ground sprinkler system, and a large double garage complete the package. This is luxury, lifestyle, and location in perfect harmony. (id:39198)
Property Details
Interior
Features
Lower level Floor
Bathroom
Other
13'11 x 17Den
11'5 x 10'2Laundry room
8'4 x 10'2Exterior
Parking
Garage spaces -
Garage type -
Total parking spaces 4
Property History
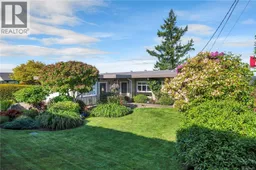 86
86
