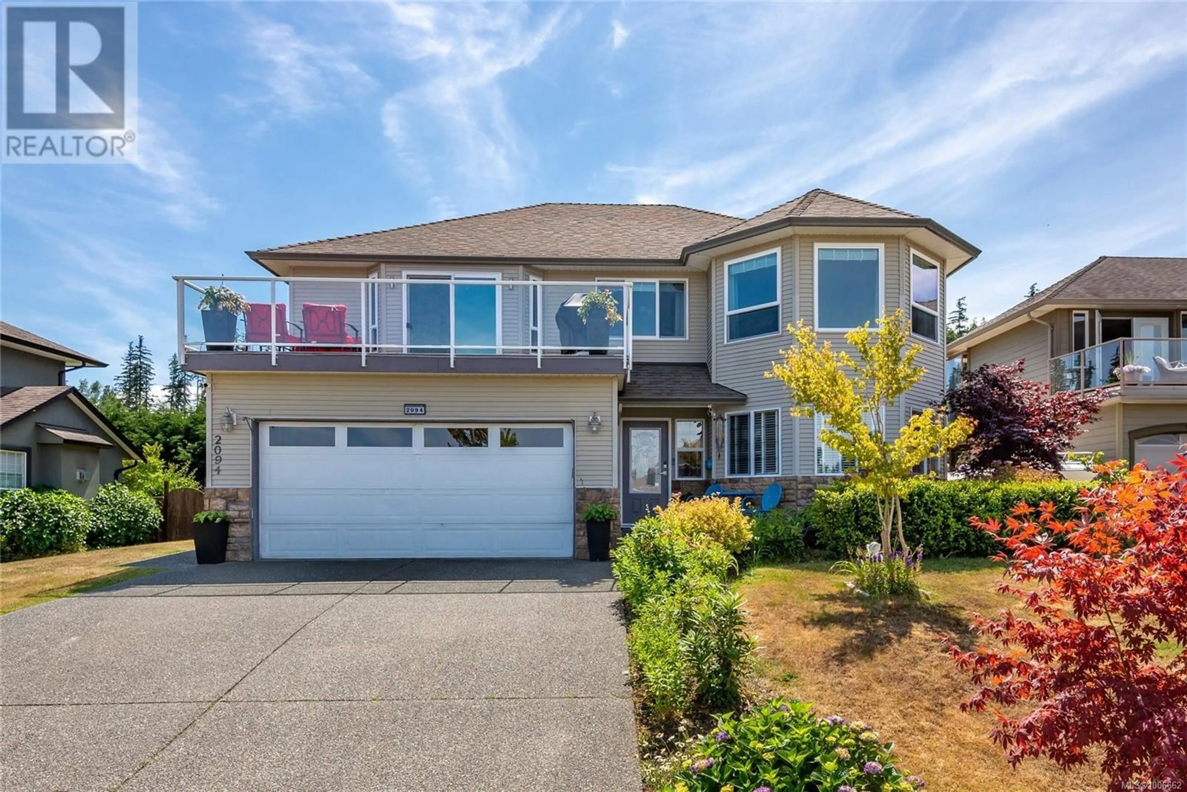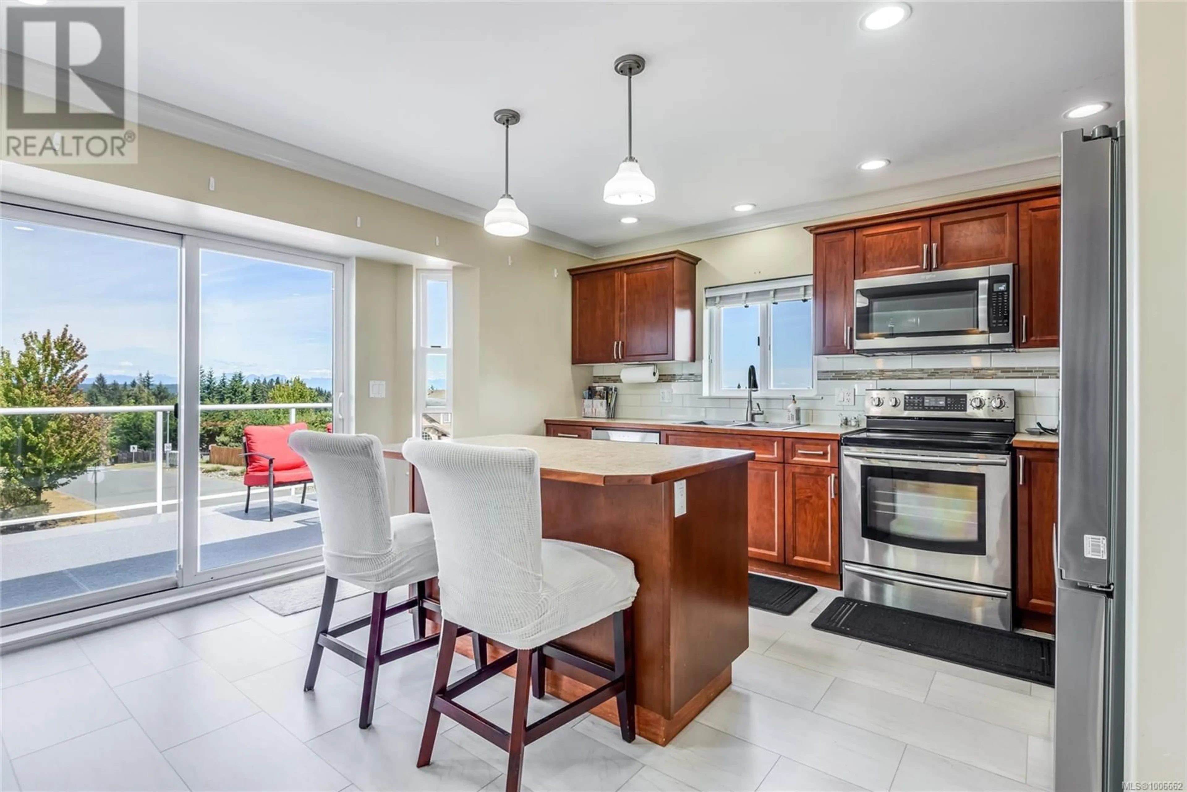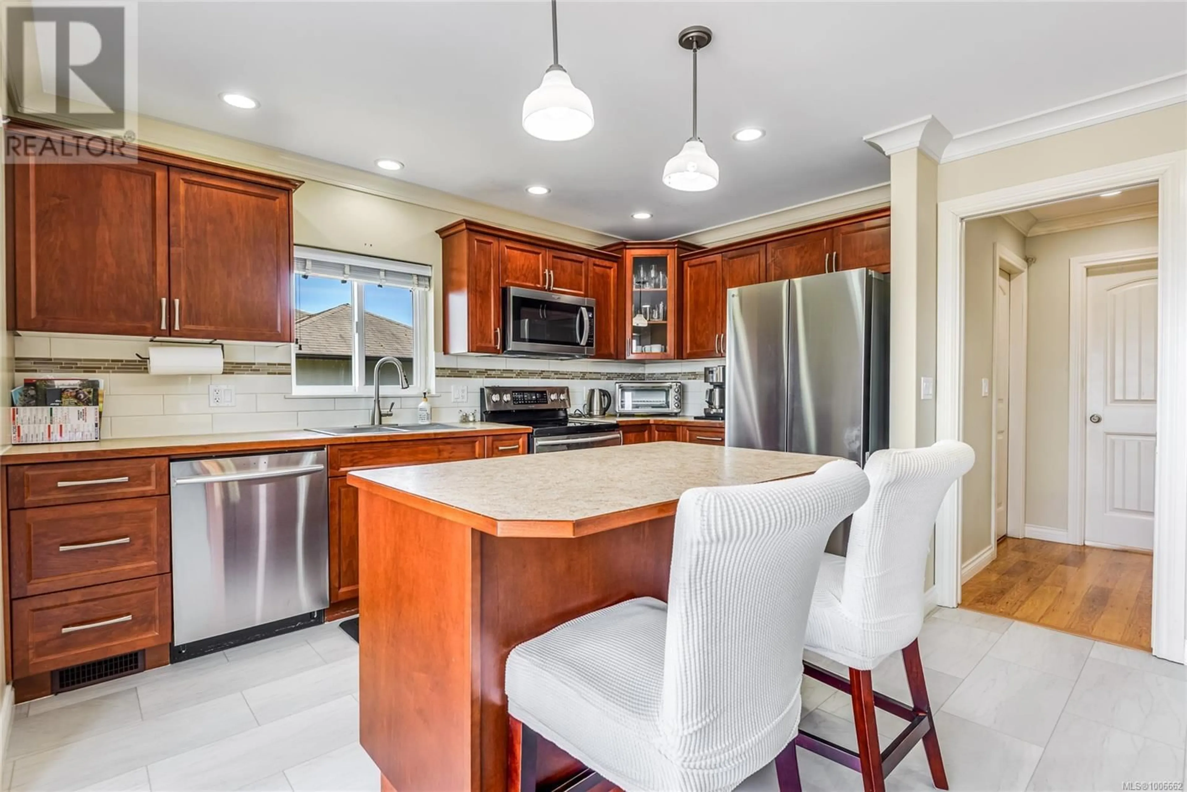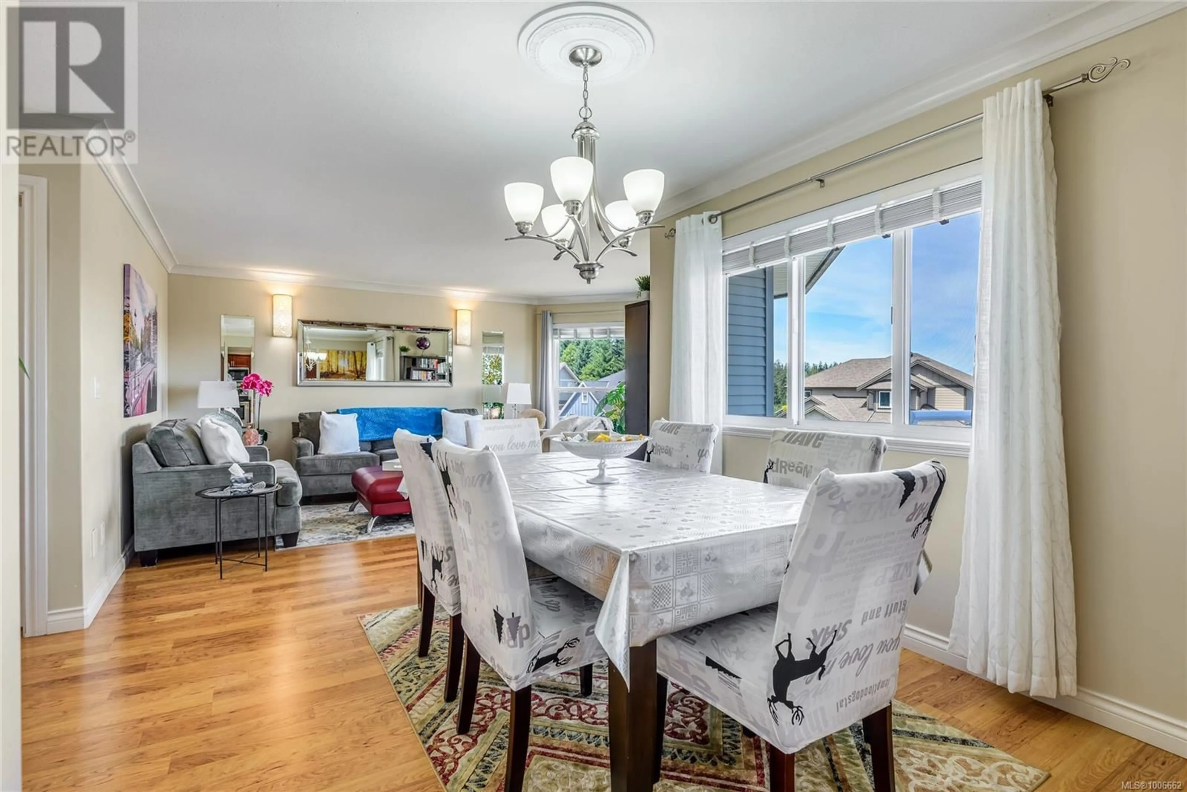2094 VARSITY DRIVE, Campbell River, British Columbia V9H1V2
Contact us about this property
Highlights
Estimated valueThis is the price Wahi expects this property to sell for.
The calculation is powered by our Instant Home Value Estimate, which uses current market and property price trends to estimate your home’s value with a 90% accuracy rate.Not available
Price/Sqft$401/sqft
Monthly cost
Open Calculator
Description
Welcome to this expansive family home ideally located near all levels of schools, making it perfect for growing families. This beautifully maintained property features a bright and inviting layout with gleaming hardwood floors, a huge kitchen perfect for entertaining, and partial ocean views that add a touch of coastal charm. Downstairs, you’ll find a fully self-contained one-bedroom suite—ideal for extended family, guests, or rental income. The backyard is a true oasis, complete with mature fruit trees, a private workshop for hobbies or storage, and plenty of space to relax or garden. With room for everyone and everything, this home offers the perfect blend of functionality, comfort, and lifestyle—all in a prime, convenient location. (id:39198)
Property Details
Interior
Features
Lower level Floor
Primary Bedroom
13'1 x 9'11Family room
21'10 x 12'10Entrance
15'1 x 5'11Storage
3'3 x 6'11Exterior
Parking
Garage spaces -
Garage type -
Total parking spaces 2
Property History
 63
63




