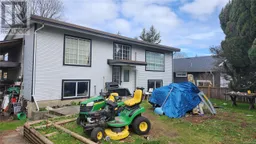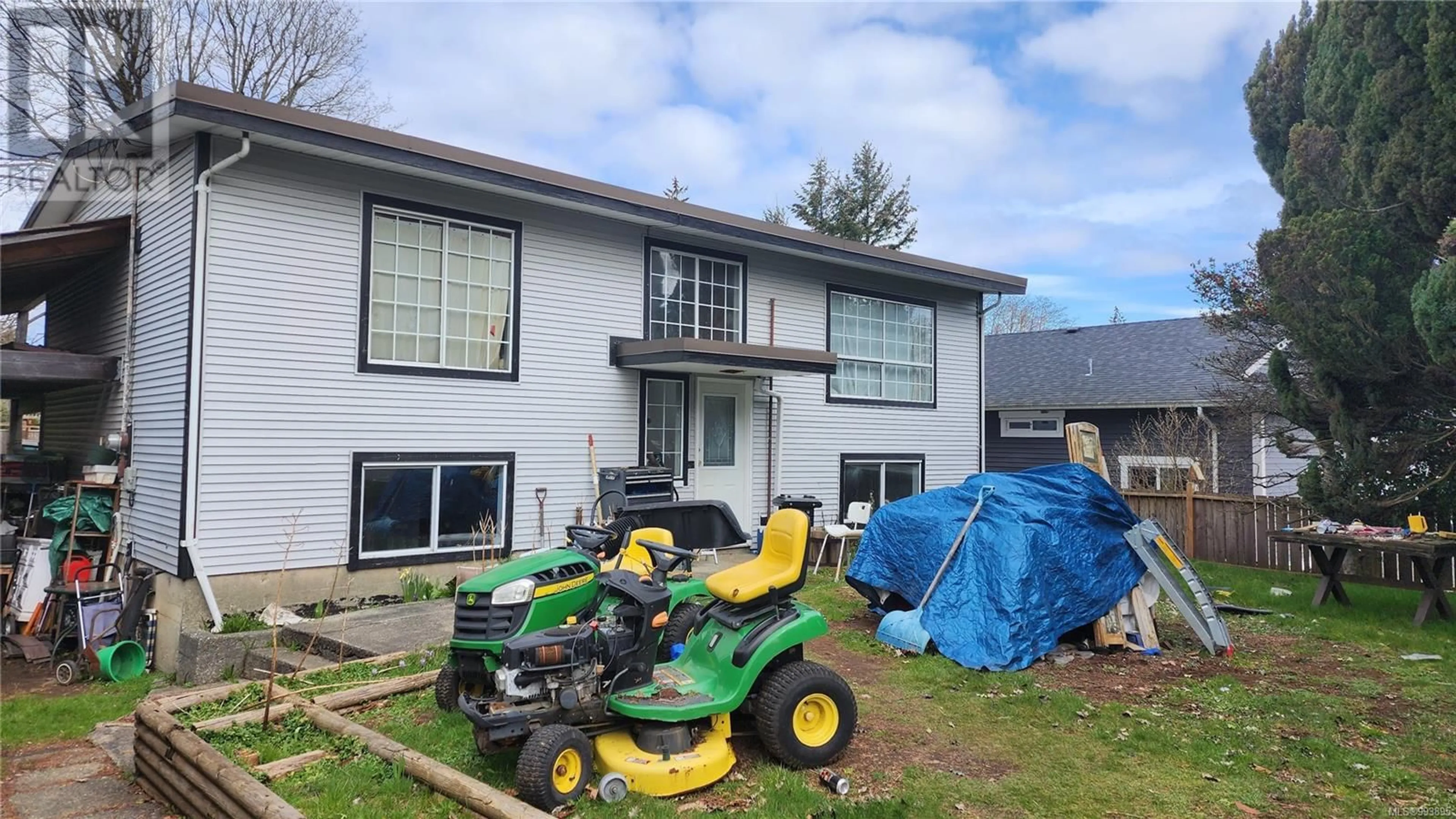204 HILCHEY ROAD, Campbell River, British Columbia V9W1P4
Contact us about this property
Highlights
Estimated valueThis is the price Wahi expects this property to sell for.
The calculation is powered by our Instant Home Value Estimate, which uses current market and property price trends to estimate your home’s value with a 90% accuracy rate.Not available
Price/Sqft$281/sqft
Monthly cost
Open Calculator
Description
Order For Conduct Of Sale. ''Foreclosure.'' Property size and room info have been provided by BC Assessment, Landcor, Cunningham & Rivard Appraisals Ltd. & the Listing Realtor, updated Mar. 31, 2025. This information should be verified if important. Zoning R1 Please be advised that The property is sold ''as-is, where-is,'' fixtures only. No trespassing. A photo link is available along with Numerous Documents on the listing. Please contact the listing Realtor. 24 hours' notice for all showings. Please TouchBase, Email, Cell. Tks Luke (id:39198)
Property Details
Interior
Features
Additional Accommodation Floor
Bathroom
6'3 x 7'0Bedroom
9'8 x 12'8Bedroom
8'2 x 16'0Bedroom
9'8 x 9'8Exterior
Parking
Garage spaces -
Garage type -
Total parking spaces 2
Property History
 1
1

