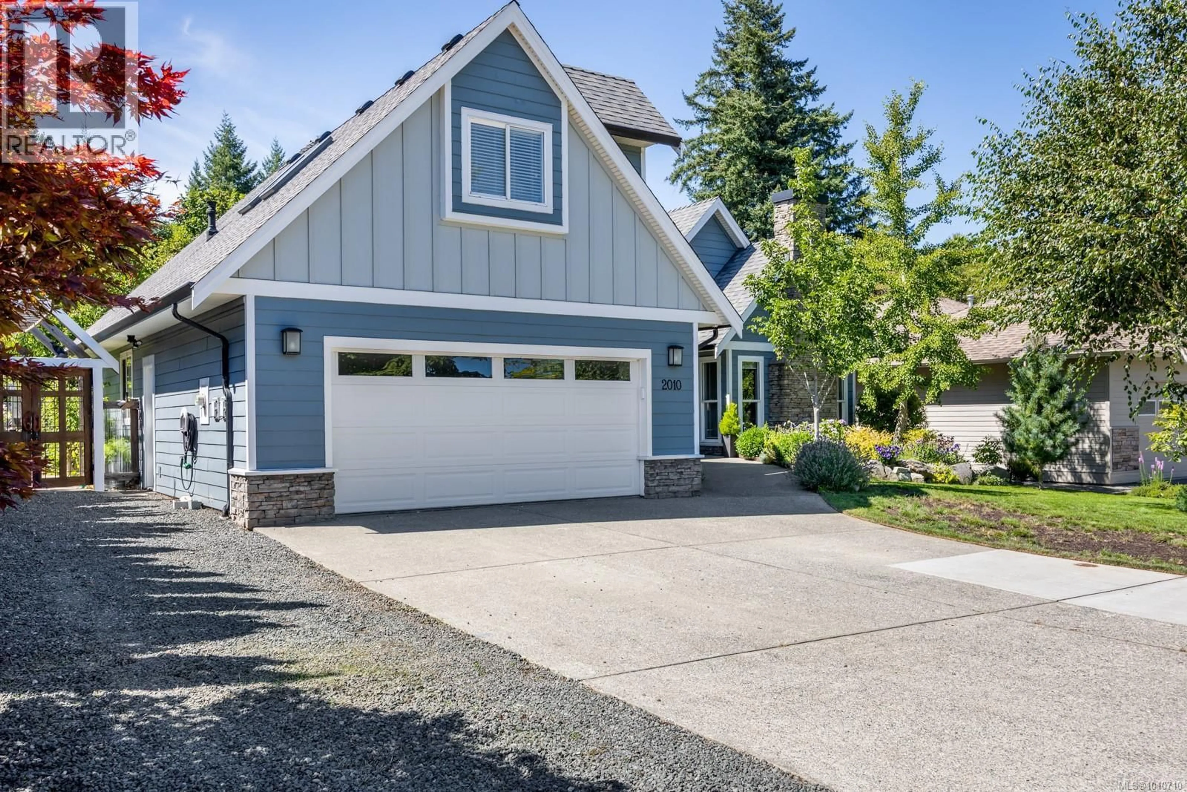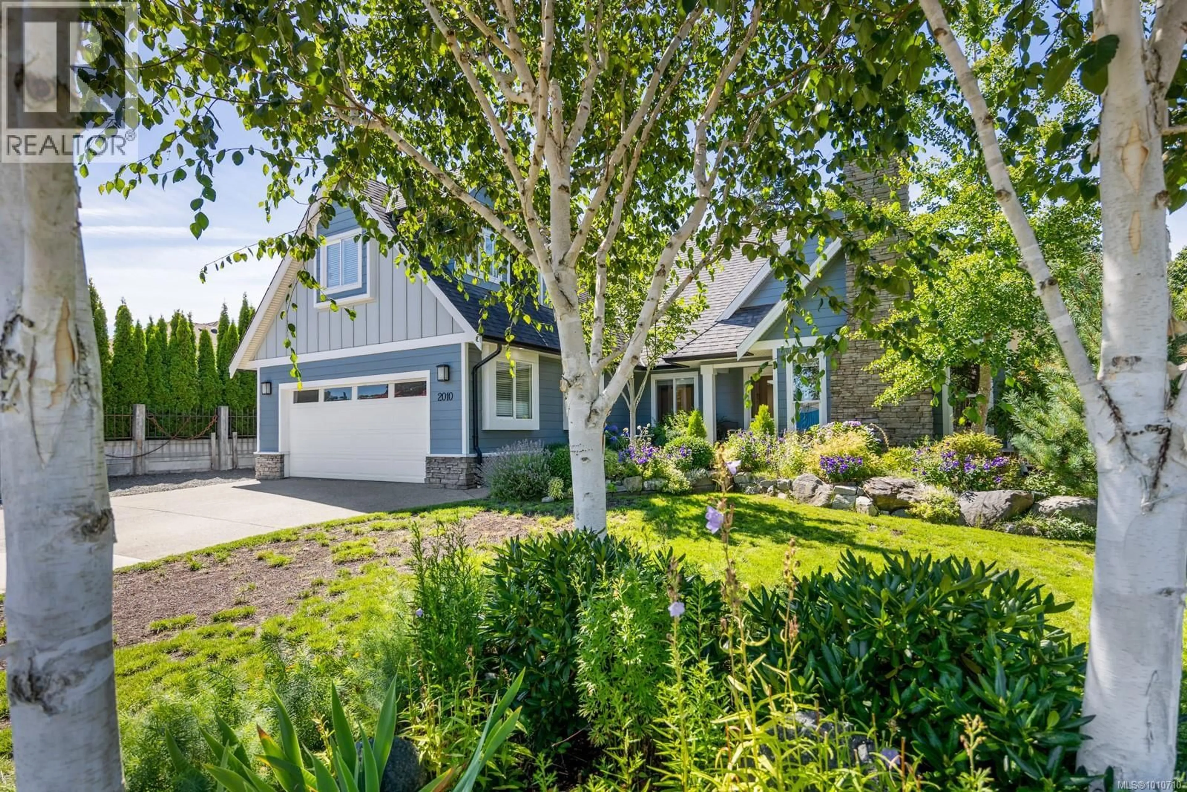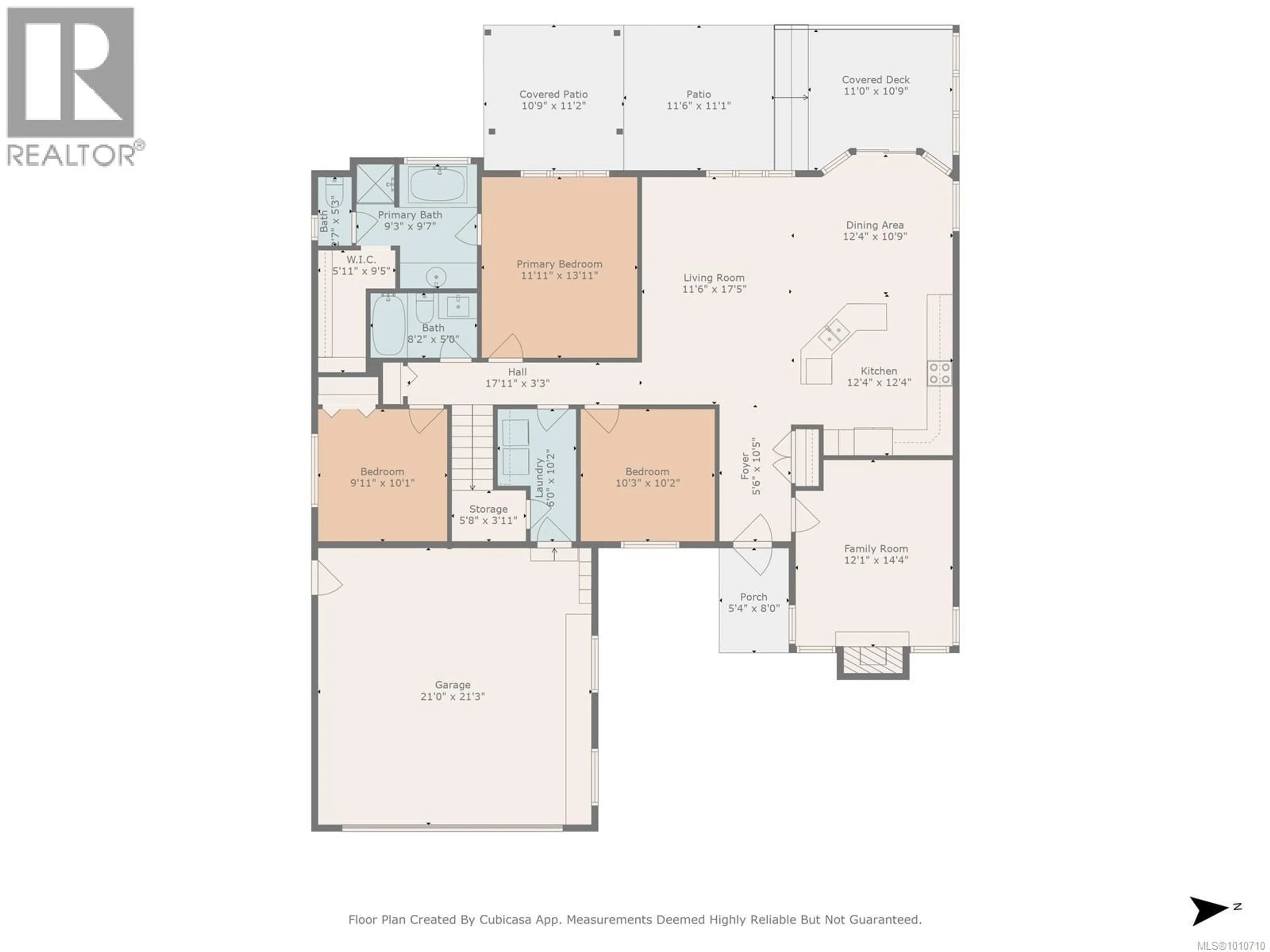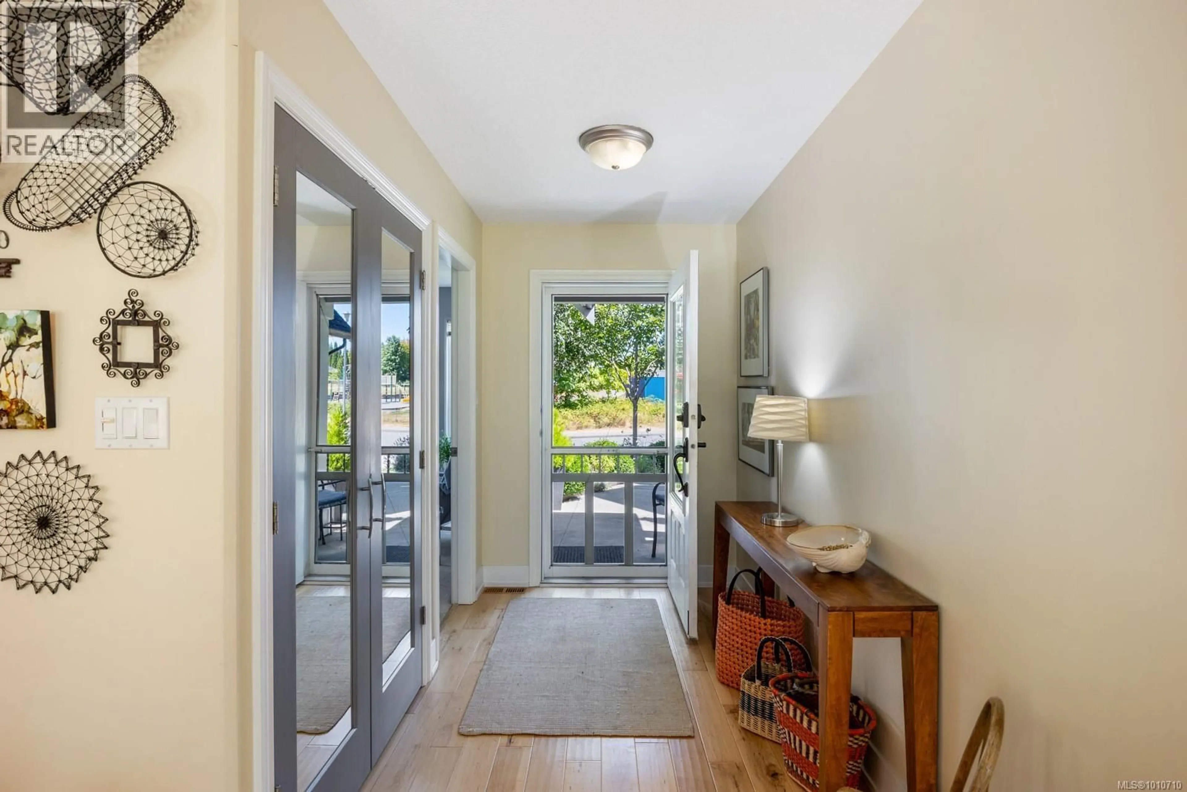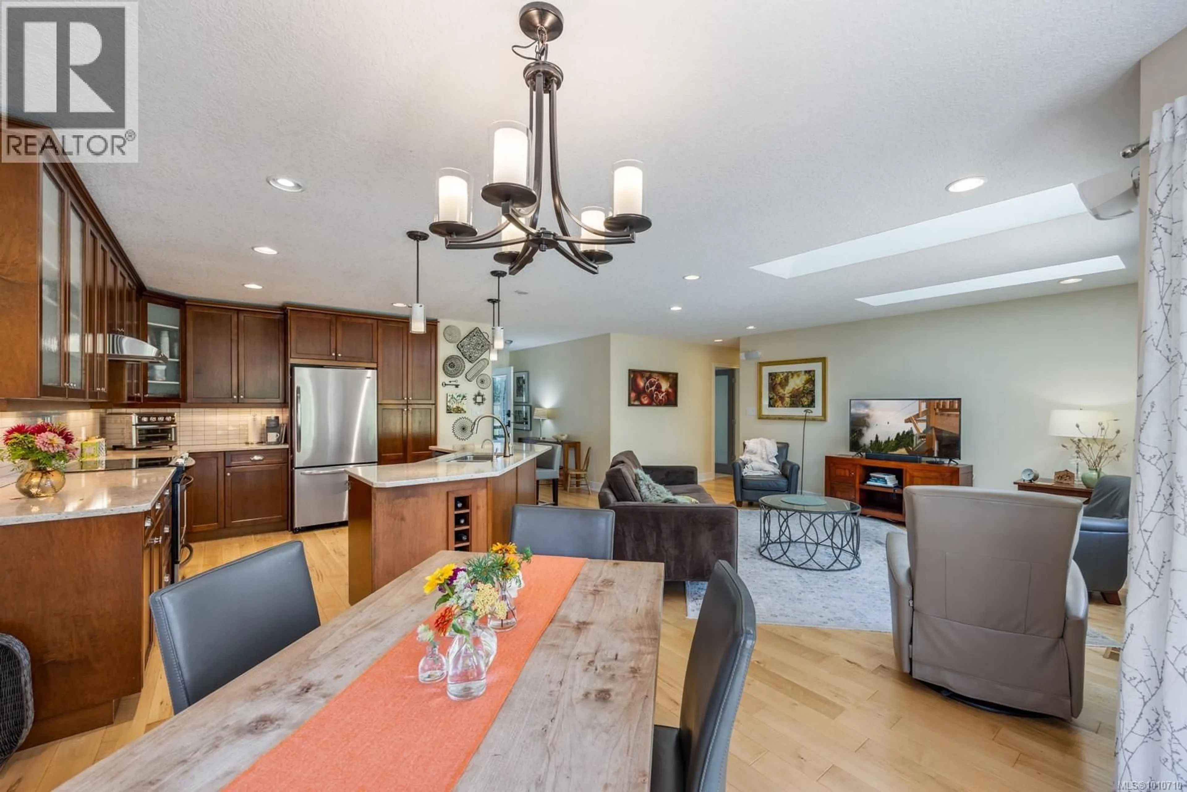2010 SIERRA DRIVE, Campbell River, British Columbia V9H1R6
Contact us about this property
Highlights
Estimated valueThis is the price Wahi expects this property to sell for.
The calculation is powered by our Instant Home Value Estimate, which uses current market and property price trends to estimate your home’s value with a 90% accuracy rate.Not available
Price/Sqft$440/sqft
Monthly cost
Open Calculator
Description
This home truly stands out amongst the rest! Featuring stunning flower gardens, a custom outdoor glass covered deck and adorable garden shed, spend any amount of time in the backyard and you will feel like you're in an issue of Home and Garden magazine. The green space behind the back yard gives the feeling that this city-sized lot goes on forever and adds an element of privacy. Inside, this charming rancher includes a bonus room over the garage, complete with a mini bar and plenty of natural light year round, as well as a separate family room on the main floor. The open-concept layout of the house is perfect for family time or entertaining. The spacious primary bedroom down the hall offers a walk-in closet and ensuite, with two additional bedrooms and a second bathroom on the main floor. Ripple Rock Elementary is just across the street and the heat pump was replaced in January 2025. Homes on Sierra Drive don’t come up often—don’t miss your chance to own this one-of-a-kind property! (id:39198)
Property Details
Interior
Features
Second level Floor
Bonus Room
21'3 x 15'1Exterior
Parking
Garage spaces -
Garage type -
Total parking spaces 6
Property History
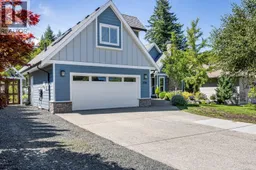 37
37
