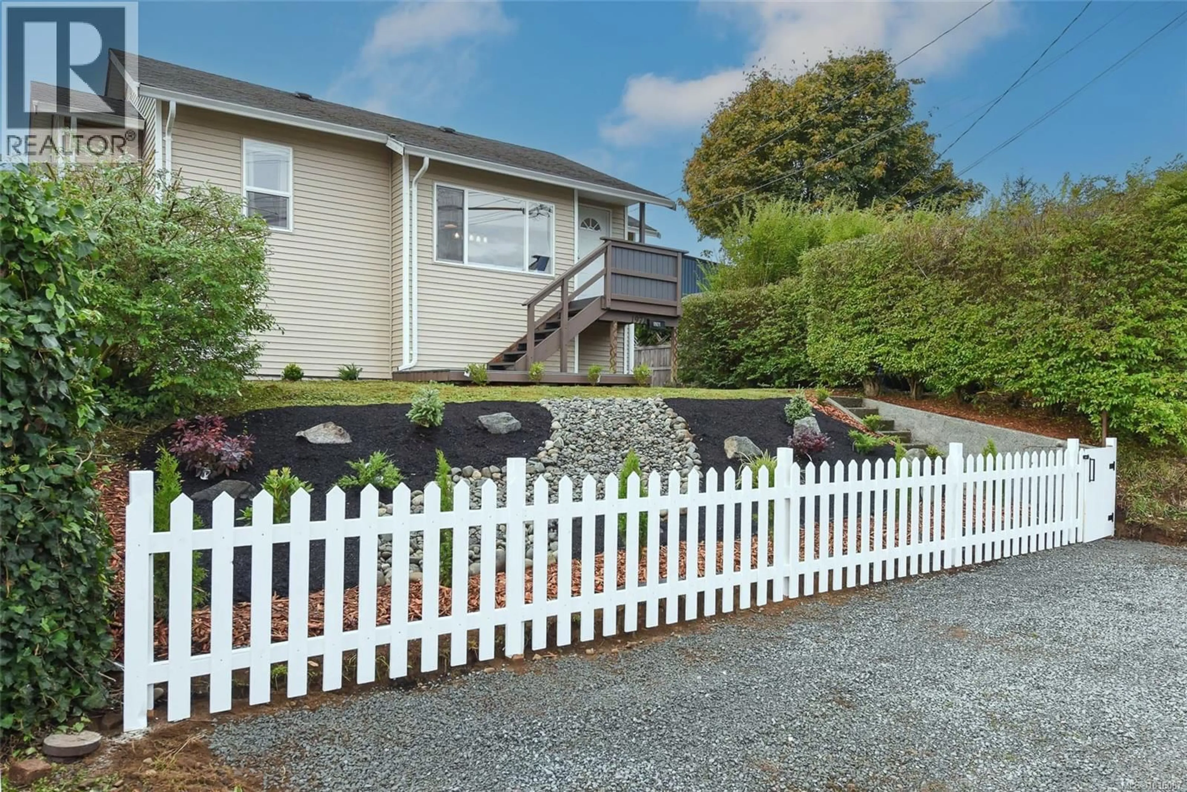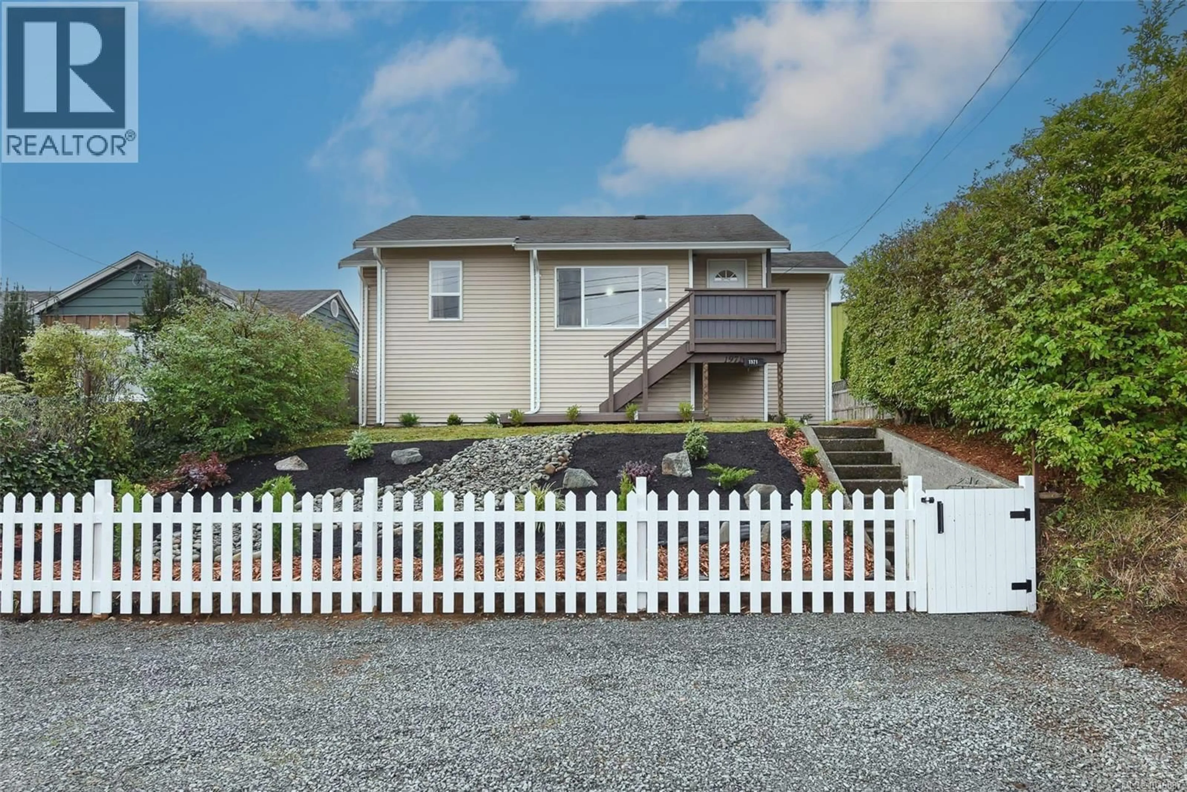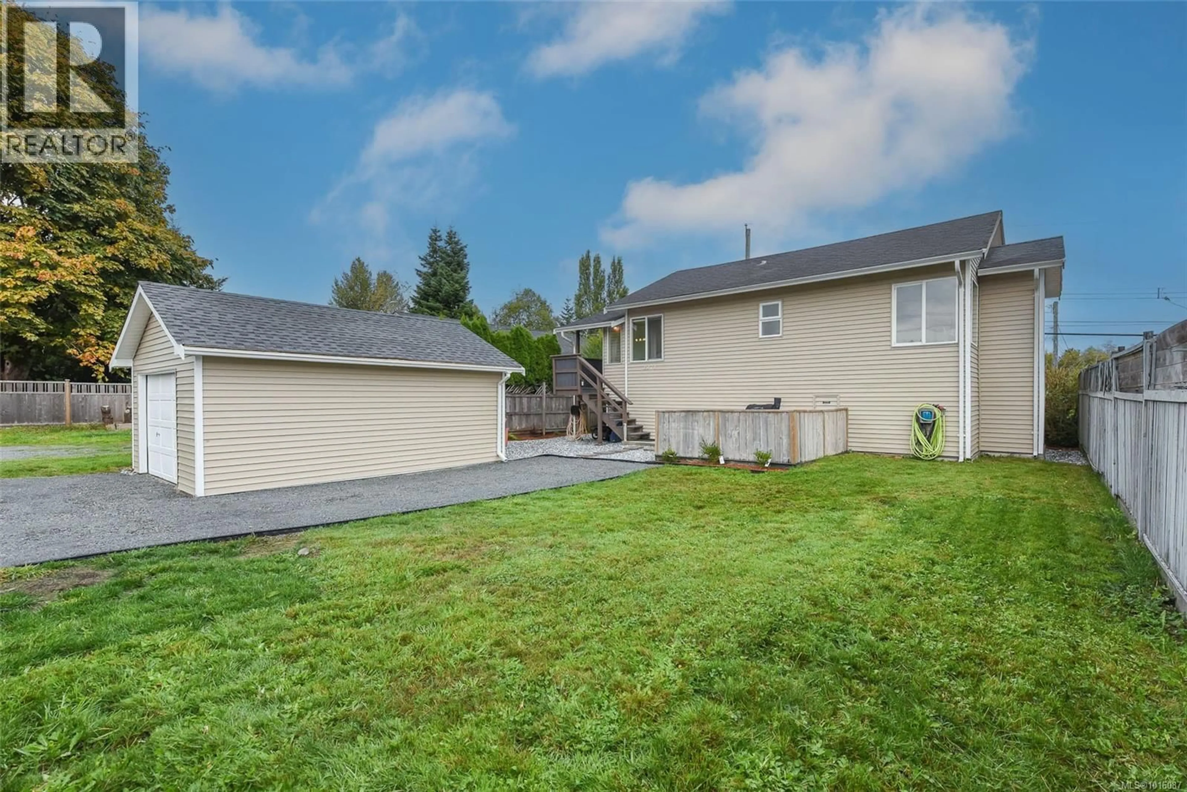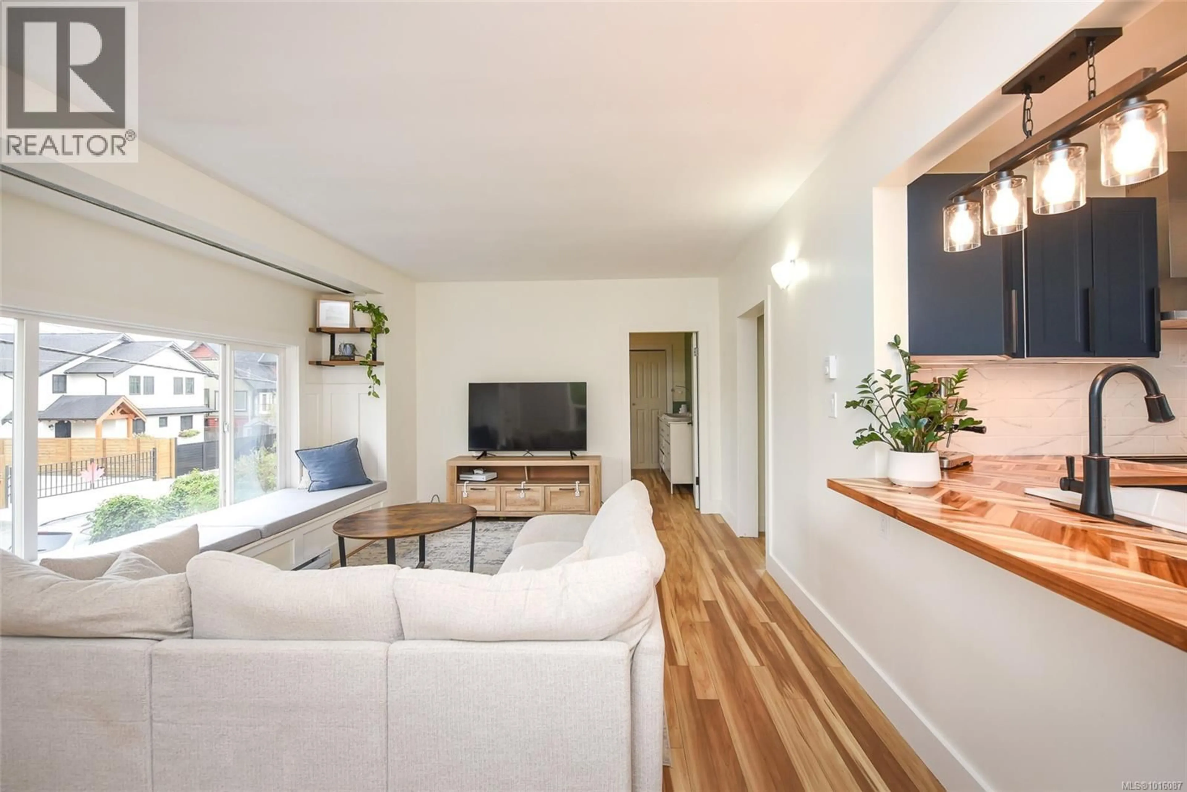1971 19TH AVENUE, Campbell River, British Columbia V9M4M8
Contact us about this property
Highlights
Estimated valueThis is the price Wahi expects this property to sell for.
The calculation is powered by our Instant Home Value Estimate, which uses current market and property price trends to estimate your home’s value with a 90% accuracy rate.Not available
Price/Sqft$654/sqft
Monthly cost
Open Calculator
Description
Completely renovated from top to bottom, this charming 2-bedroom, 1-bath home is move-in ready and perfectly situated in a great central location, just steps from the brand-new River Village Park. Every detail has been thoughtfully updated, including a stunning new kitchen, fresh flooring, baseboards, doors, trim, and a beautifully modernized bathroom. Enjoy peace of mind with a new hot water tank and a brand-new roof on the detached garage. The fully landscaped yard offers great curb appeal and a welcoming outdoor space, while abundant natural light fills the interior, creating a bright and inviting atmosphere. With both off-street and additional on-street parking, this home offers convenience and comfort. A fantastic option for small families, couples, or anyone looking for a stylish and low-maintenance home in a walkable neighborhood. (id:39198)
Property Details
Interior
Features
Main level Floor
Primary Bedroom
10'11 x 10'2Mud room
6'8 x 8'0Living room
18'2 x 10'11Kitchen
10'4 x 10'2Exterior
Parking
Garage spaces -
Garage type -
Total parking spaces 4
Property History
 45
45




