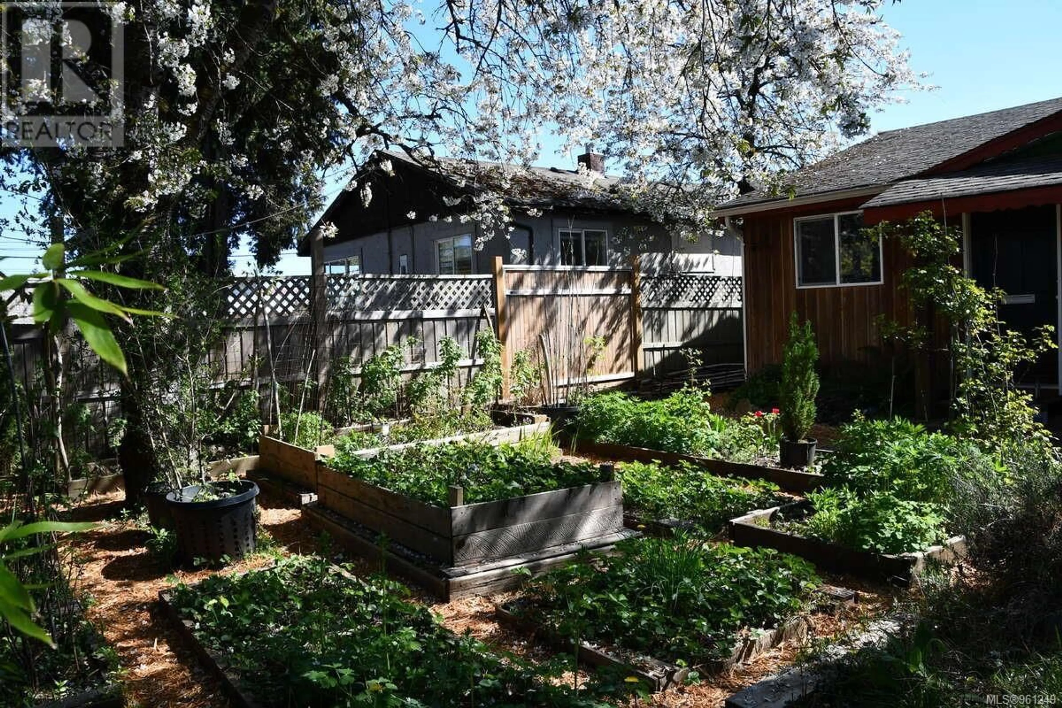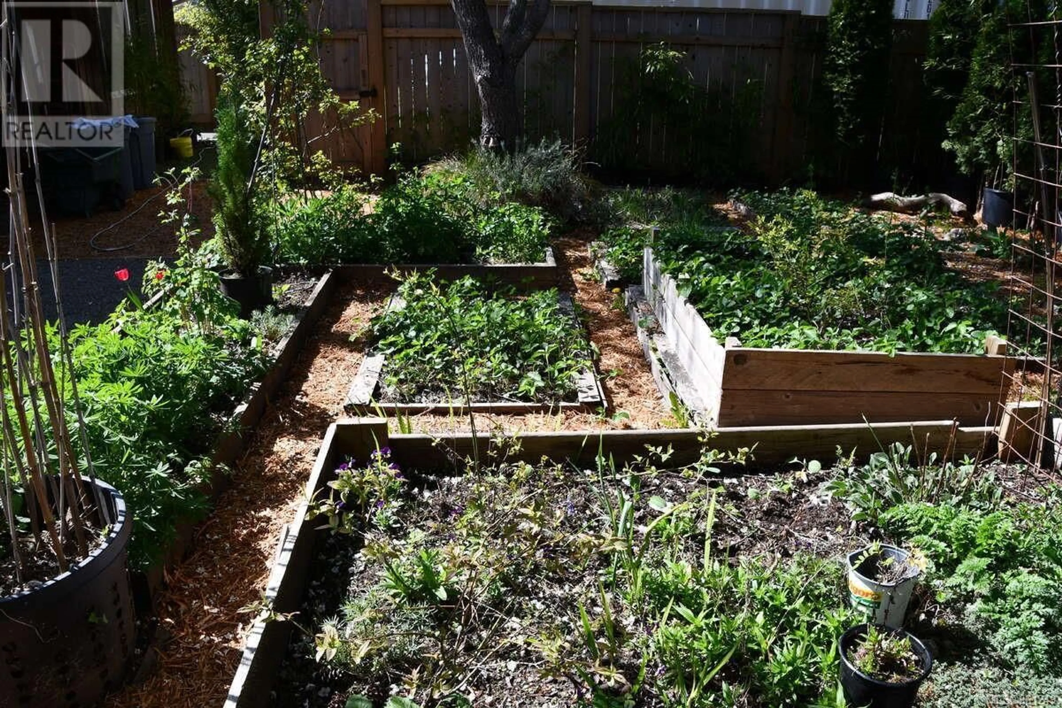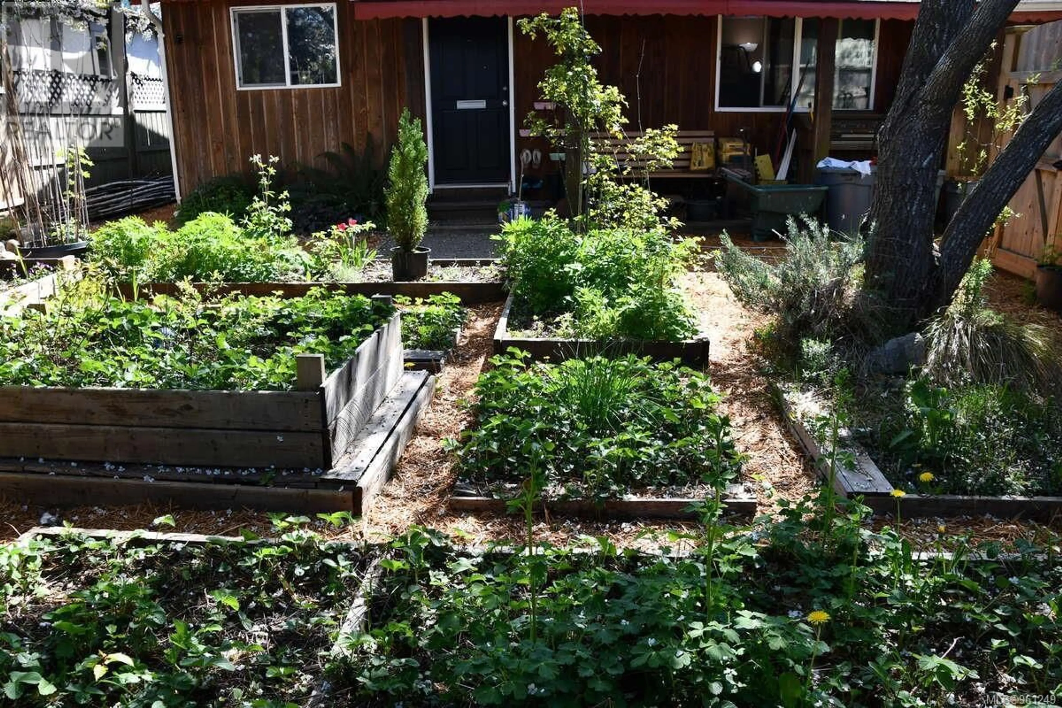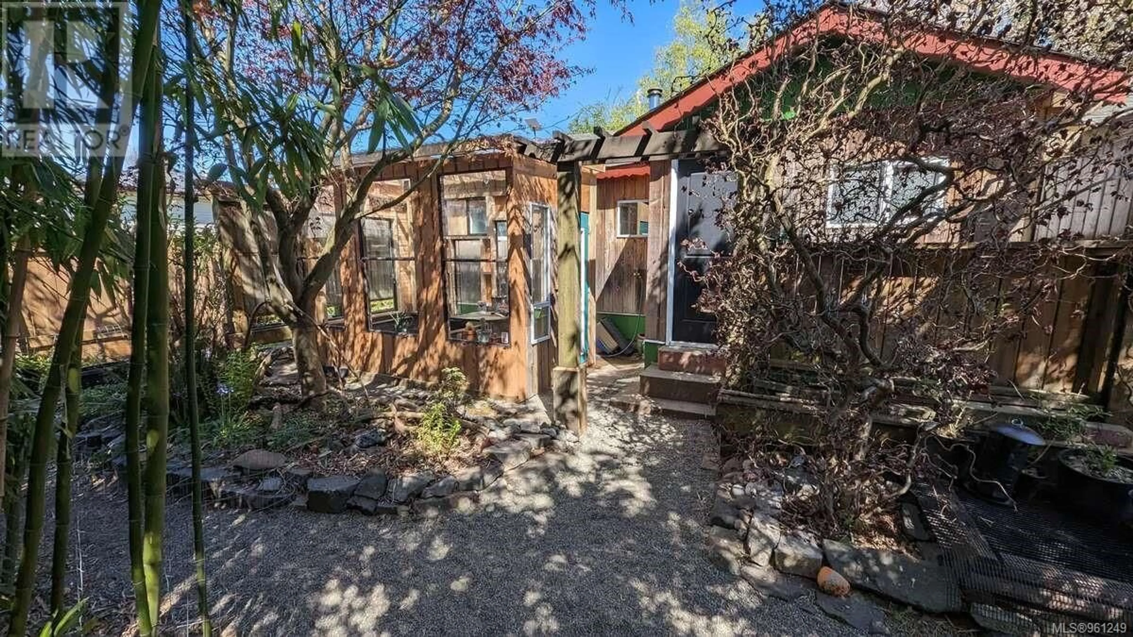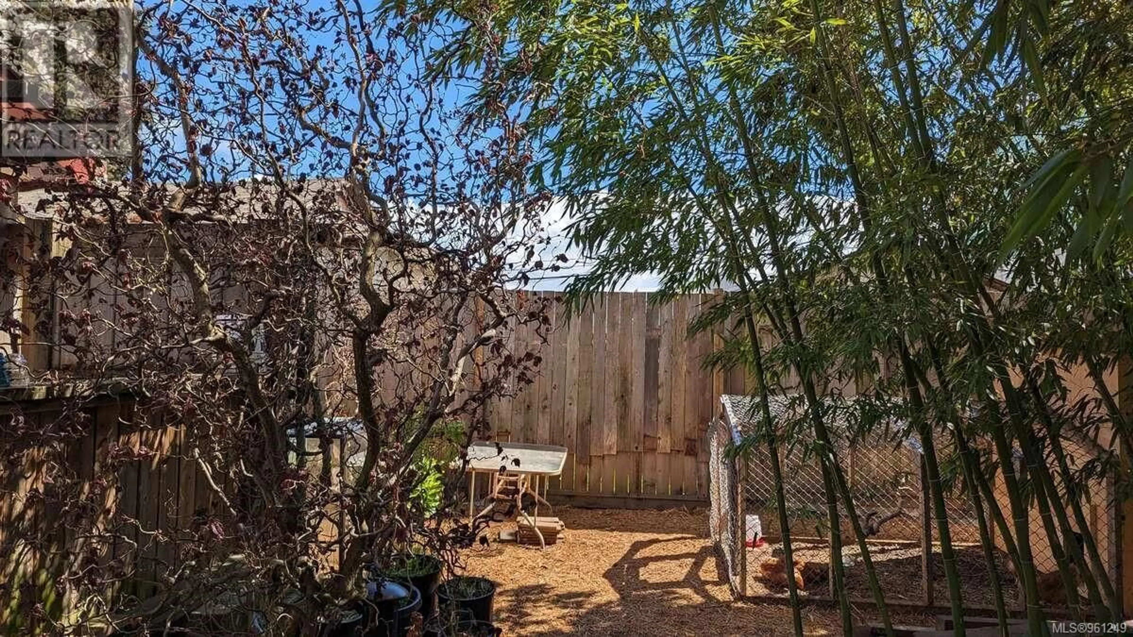1911 19TH AVENUE, Campbell River, British Columbia V9W4M8
Contact us about this property
Highlights
Estimated valueThis is the price Wahi expects this property to sell for.
The calculation is powered by our Instant Home Value Estimate, which uses current market and property price trends to estimate your home’s value with a 90% accuracy rate.Not available
Price/Sqft$391/sqft
Monthly cost
Open Calculator
Description
For more information, please click on Brochure button below. Do not miss out on this completely unique opportunity. Nestled right near the Campbell River itself, awaits a charming yet modest 3 bedroom, 1 bathroom, 1148 sq ft rancher. Built in 1948 this older home has been totally renovated and modernized as a regenerative urban farm on a 1/10th an acre. Newly installed bamboo hardwood floors and bamboo butcher block counter tops in the kitchen. Hot water on demand system. 3 spacious bedrooms. Meticulously landscaped gardens that produce abundant fruits. Many large trees. Fully fenced ultra private yard. Newly constructed greenhouse and chicken coop. Backyard fire pit and giant timber bamboo. Close to downtown and all amenities. Close to nature and hiking trails. Safe and family friendly neighbourhood. (id:39198)
Property Details
Interior
Features
Main level Floor
Laundry room
10'0 x 6'0Living room
20'0 x 14'0Kitchen
13'0 x 13'0Bathroom
5'0 x 12'0Exterior
Parking
Garage spaces -
Garage type -
Total parking spaces 3
Property History
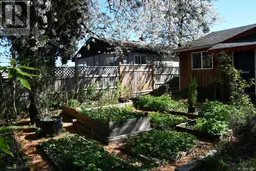 24
24
