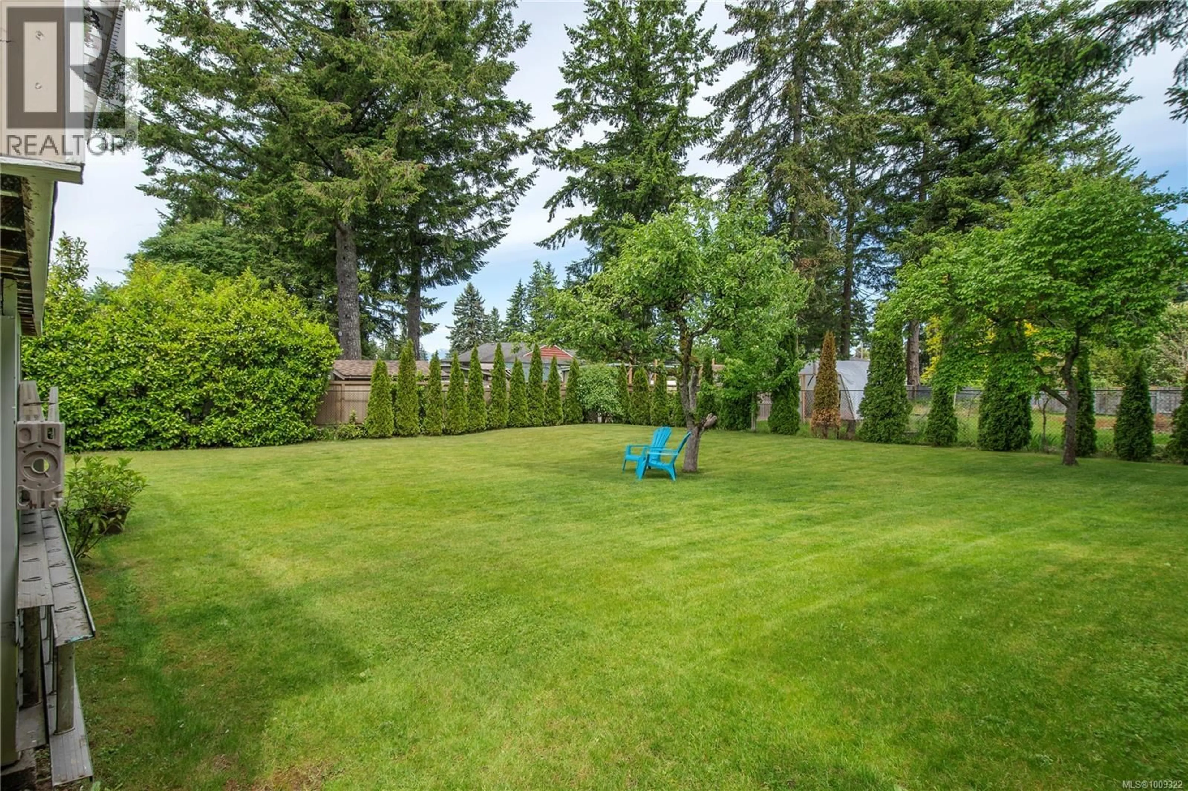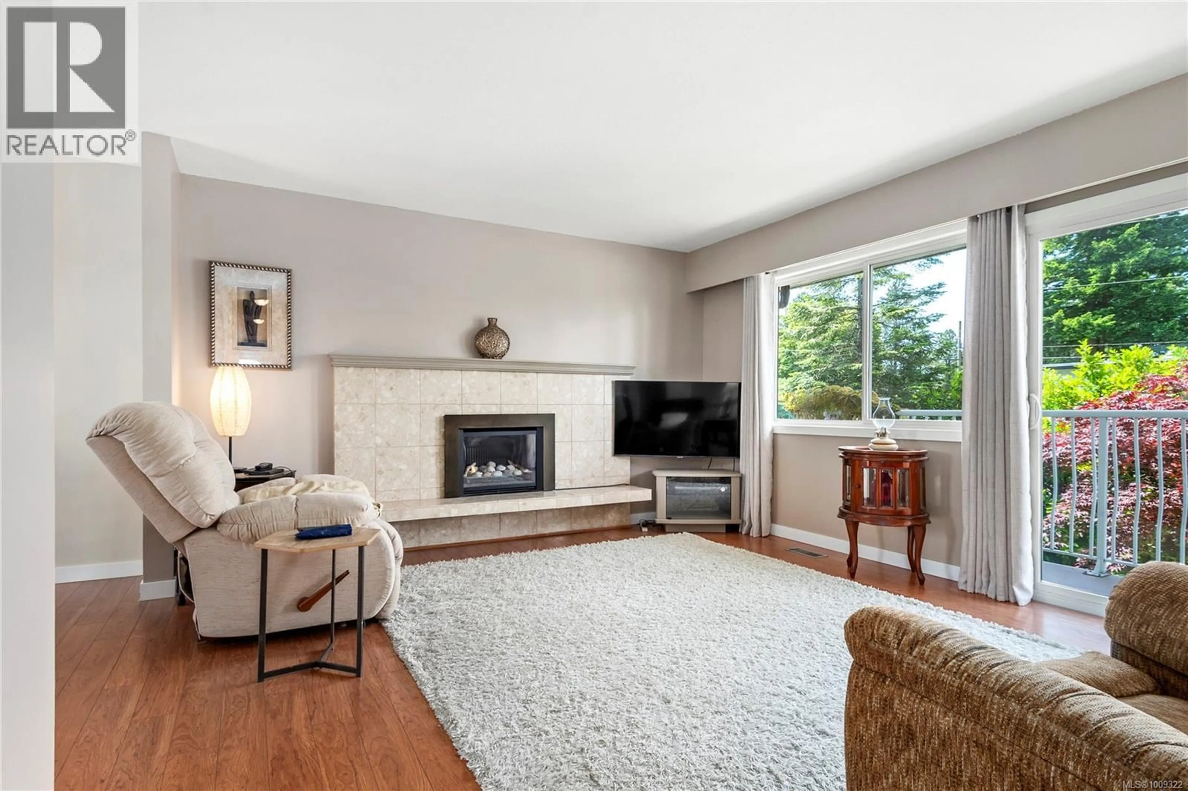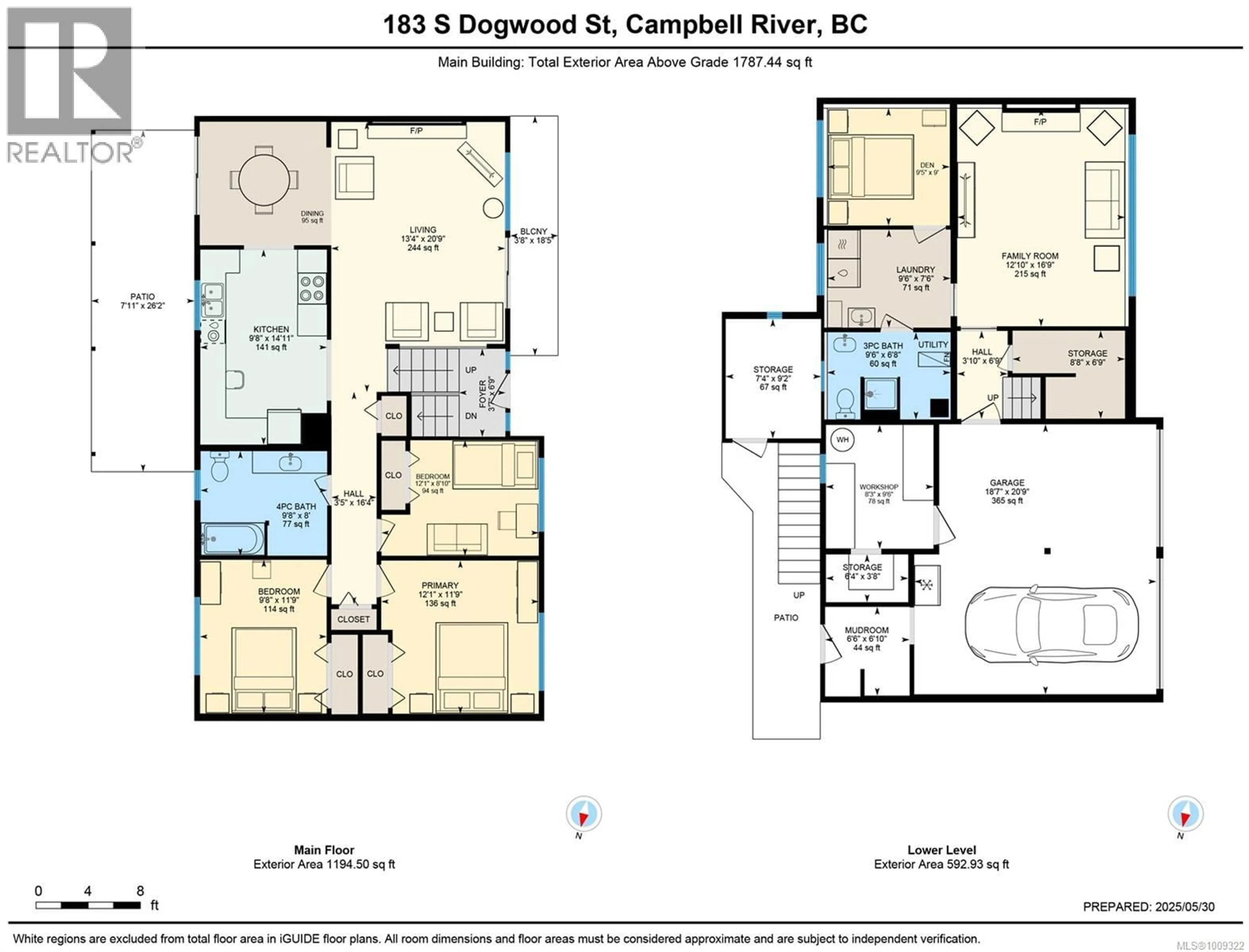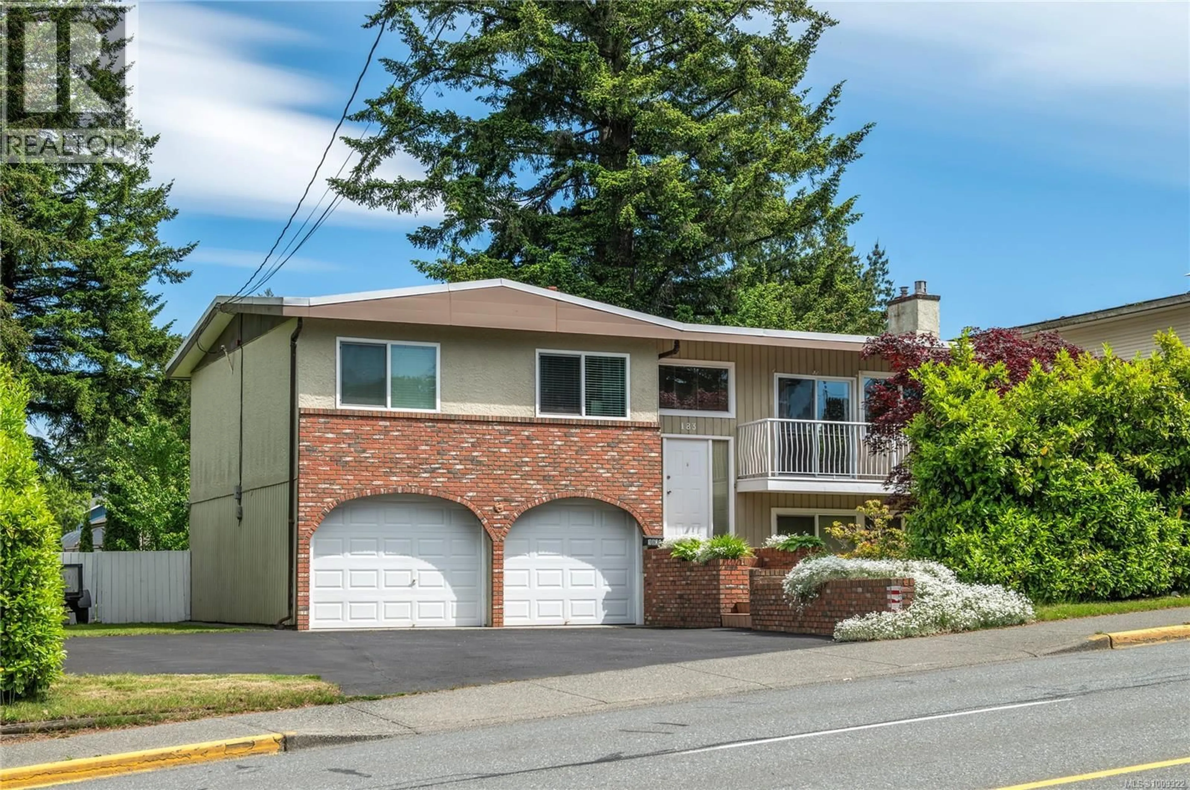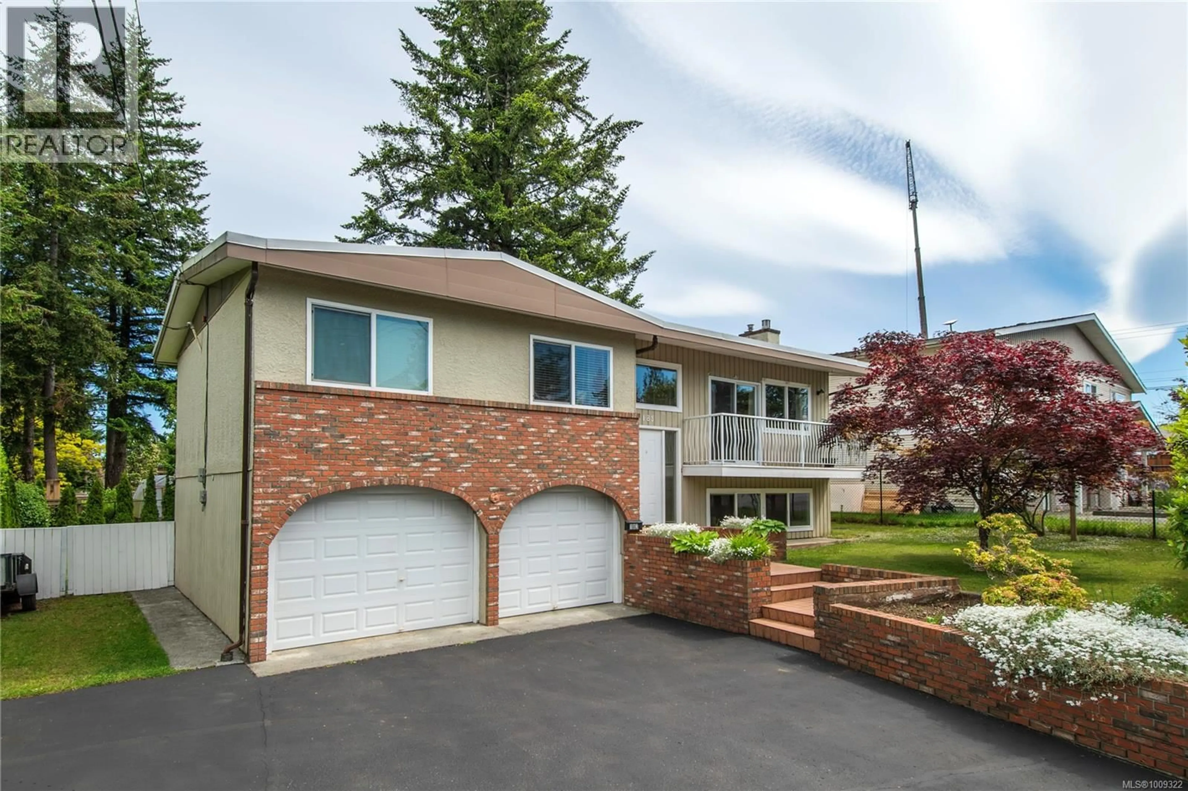183 DOGWOOD STREET SOUTH, Campbell River, British Columbia V9W2X5
Contact us about this property
Highlights
Estimated valueThis is the price Wahi expects this property to sell for.
The calculation is powered by our Instant Home Value Estimate, which uses current market and property price trends to estimate your home’s value with a 90% accuracy rate.Not available
Price/Sqft$295/sqft
Monthly cost
Open Calculator
Description
Step into comfort at 183 South Dogwood Street! This bright split-level home offers 3 bedrooms, 2 full baths, and a versatile den—ideal for a home office, playroom, or creative space. The open main level flows from living room to kitchen and dining, leading to a covered deck and a spacious backyard—perfect for BBQs, pets, or a garden retreat. All bedrooms are tucked upstairs, while the lower level adds bonus living space with a second bath, family room, den, laundry, workshop, and storage. With a separate entry and plumbing, there’s great suite or in-law potential. The double garage, extra parking, and large lot offer space for a future carriage house or shop. All just steps from Strathcona Gardens and close to schools, parks, and recreation. A flexible family home with room to grow! (id:39198)
Property Details
Interior
Features
Main level Floor
Bedroom
12'1 x 8'10Primary Bedroom
12'1 x 11'9Bedroom
9'8 x 11'9Bathroom
Exterior
Parking
Garage spaces -
Garage type -
Total parking spaces 4
Property History
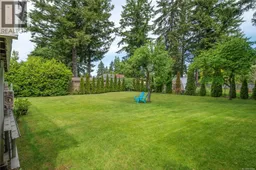 42
42
