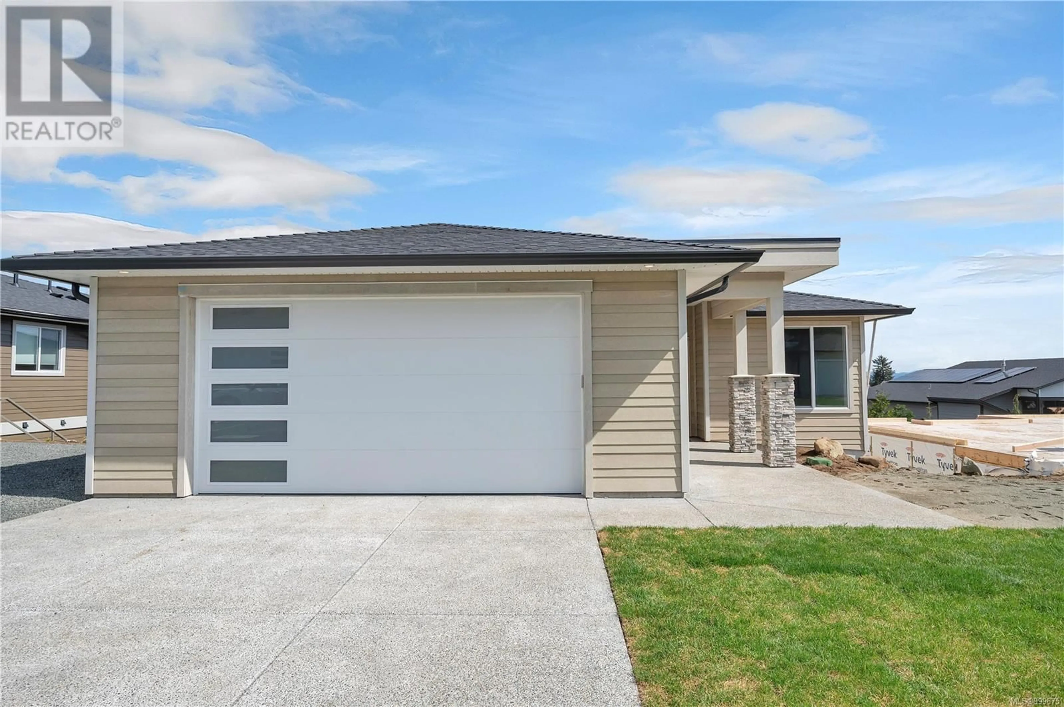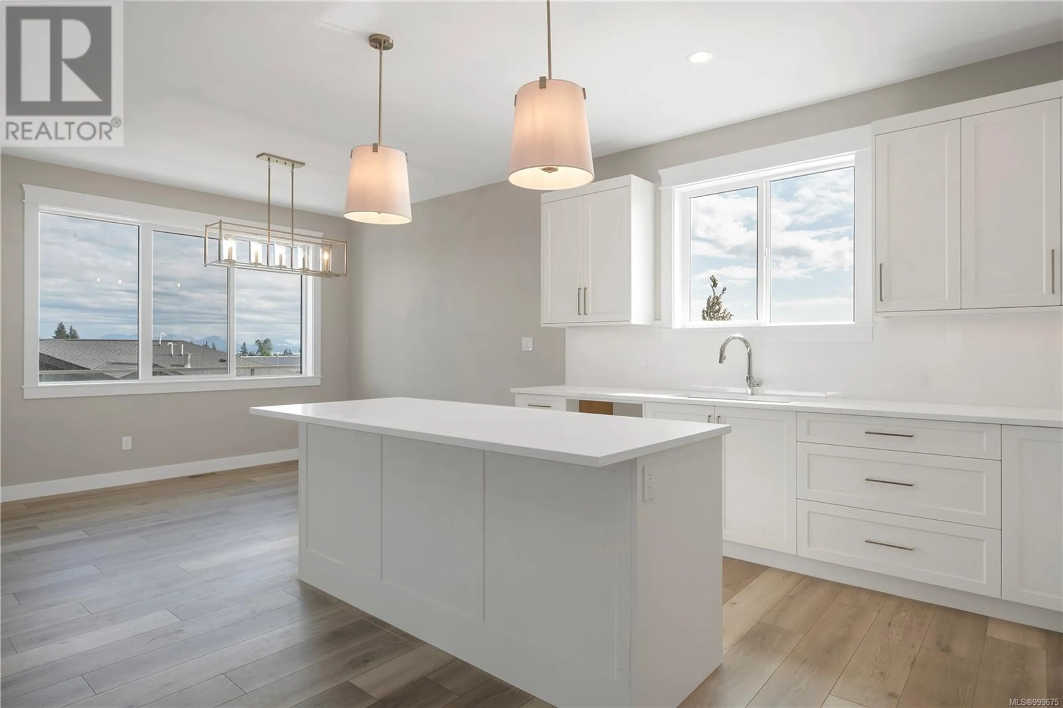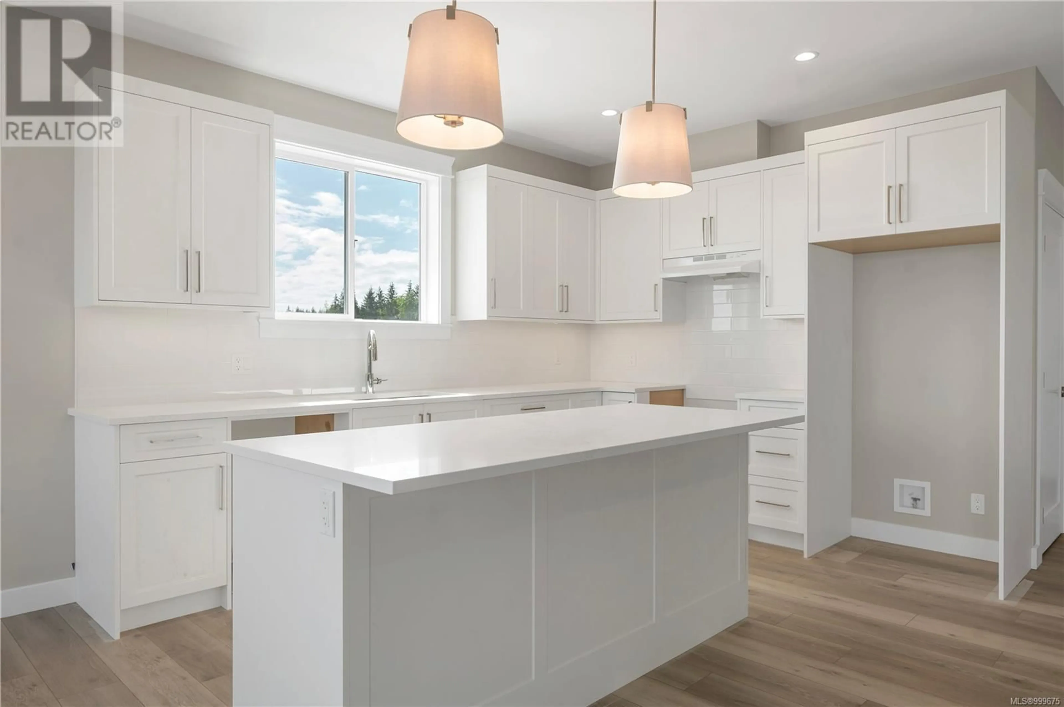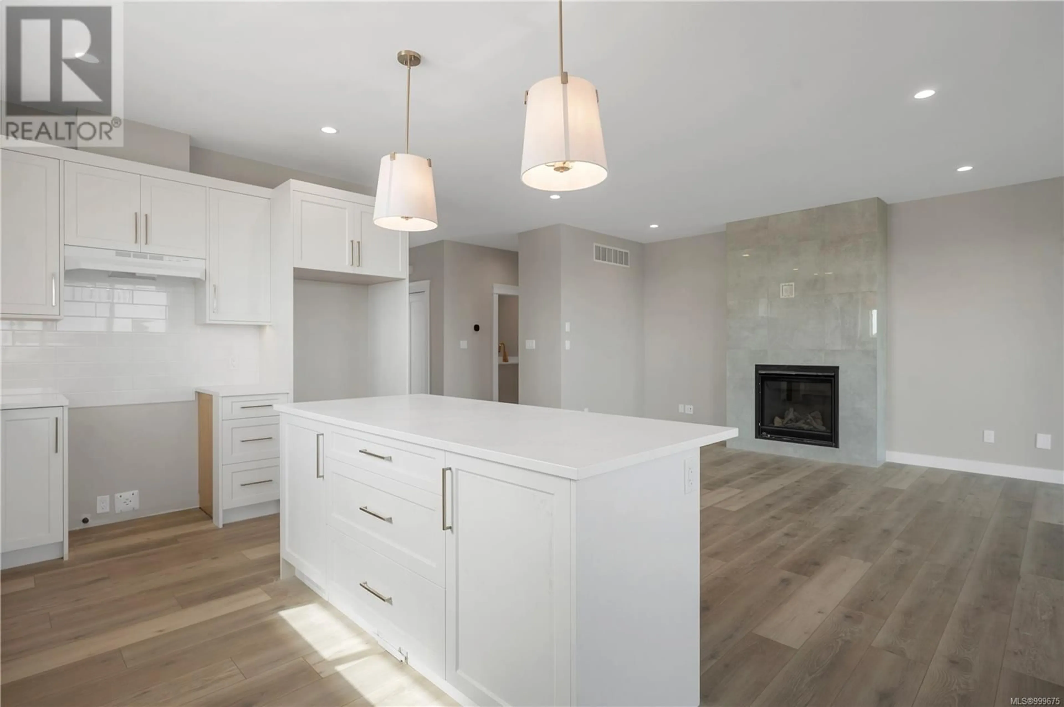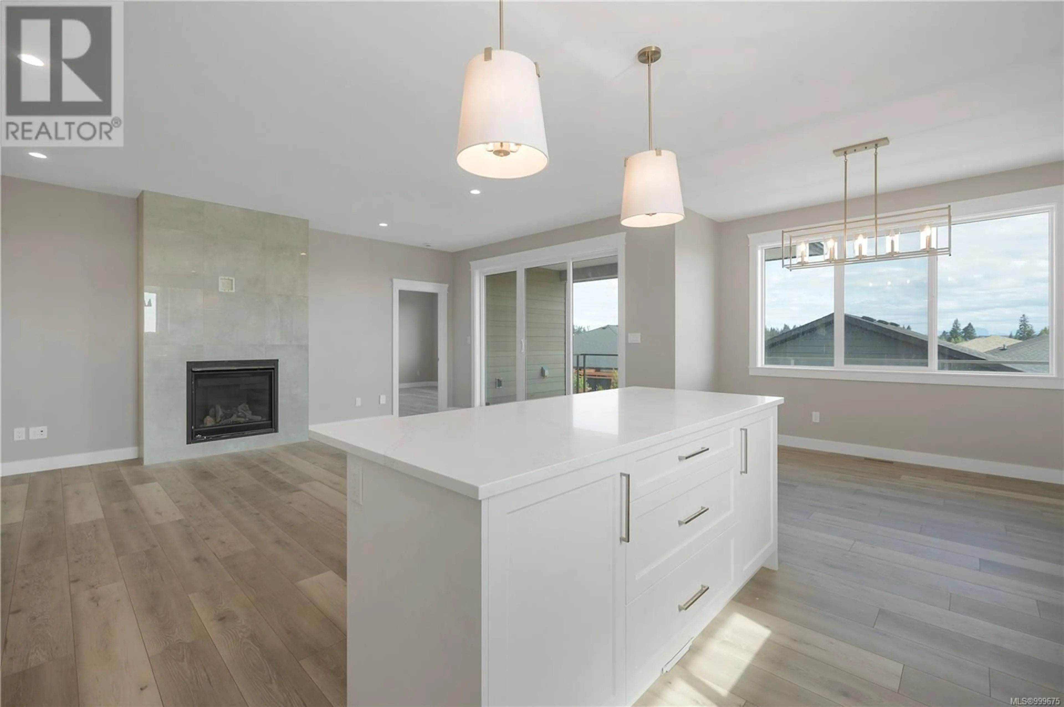18 - 457 ARIZONA DRIVE, Campbell River, British Columbia V9H0E4
Contact us about this property
Highlights
Estimated valueThis is the price Wahi expects this property to sell for.
The calculation is powered by our Instant Home Value Estimate, which uses current market and property price trends to estimate your home’s value with a 90% accuracy rate.Not available
Price/Sqft$347/sqft
Monthly cost
Open Calculator
Description
MOVE IN READY! This stunning new build by Crowne Pacific Development is located in the desirable Southlands bareland strata development. Spanning over 3,095 sq ft with 6 bedrooms and 4 bathrooms, including a fully self-contained, legal, 2 bedroom suite—ideal for family, guests, or rental income. The main level features a level entry rancher layout with open concept living, a cozy gas fireplace, and a chef inspired kitchen with quartz countertops, ample cabinetry, and full appliance package. The walk-out basement includes the legal suite with its own private entrance for ultimate privacy. Professionally landscaped and thoughtfully designed, this home blends modern style with everyday function. Conveniently located near Discovery Foods, Dave’s Bakery, Willow’s Market, Serious Coffee, and an array of beautiful beaches. Enjoy a stroll along the Seawalk or take a short drive to Mount Washington. Quality meets convenience—your dream home awaits. PTT exempt for qualified buyers! (id:39198)
Property Details
Interior
Features
Lower level Floor
Bonus Room
13'3 x 12'6Bedroom
13'4 x 11'8Bathroom
Exterior
Parking
Garage spaces -
Garage type -
Total parking spaces 4
Condo Details
Inclusions
Property History
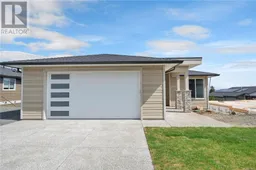 17
17
