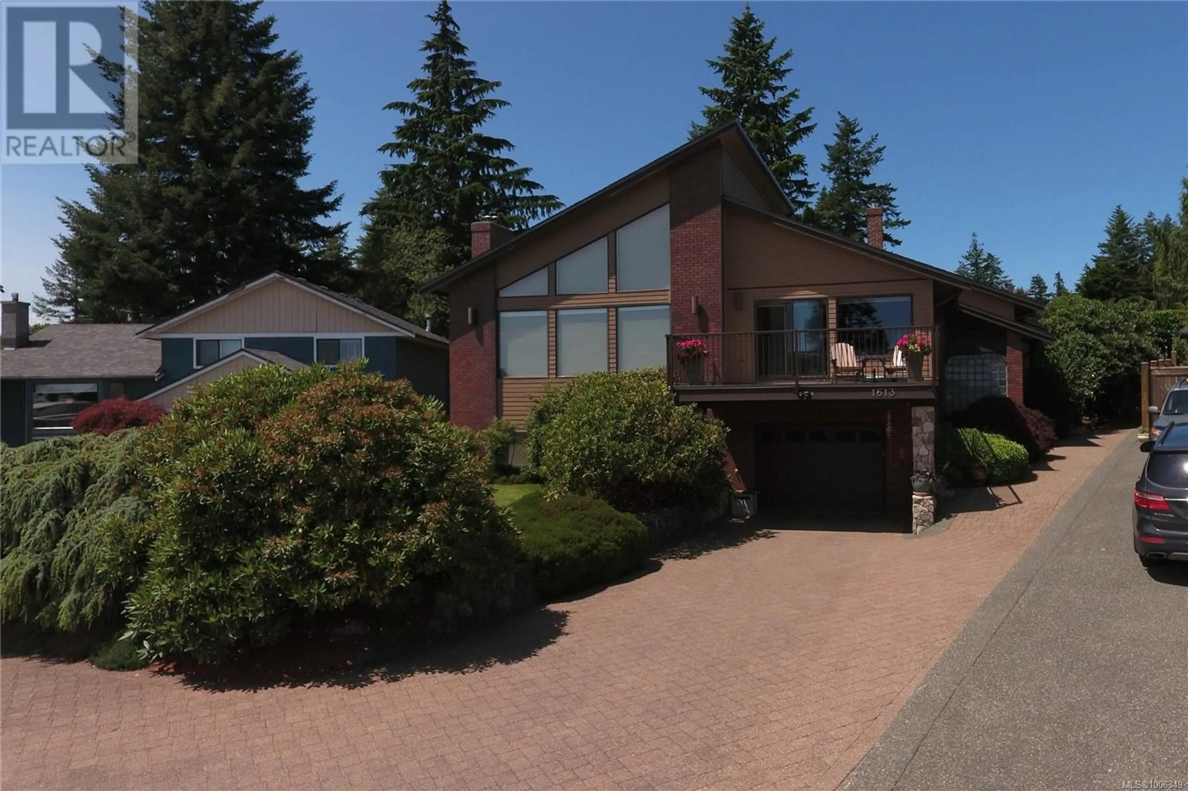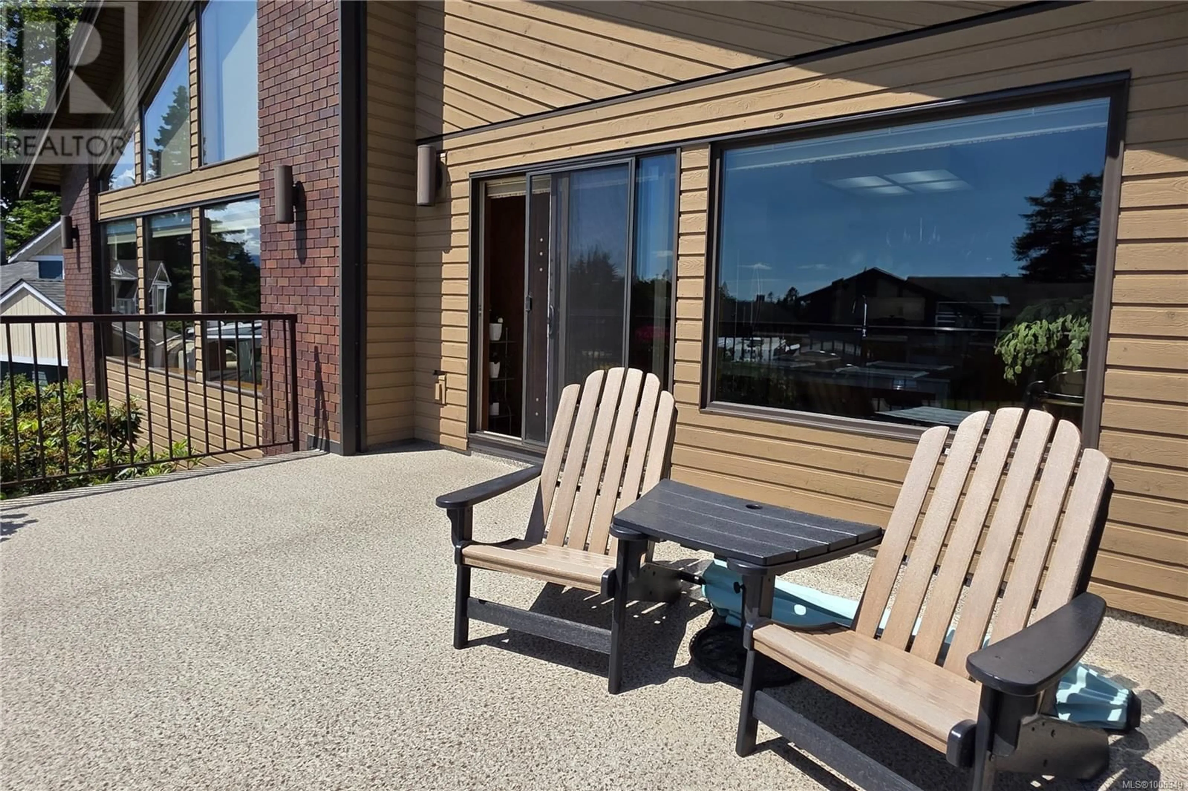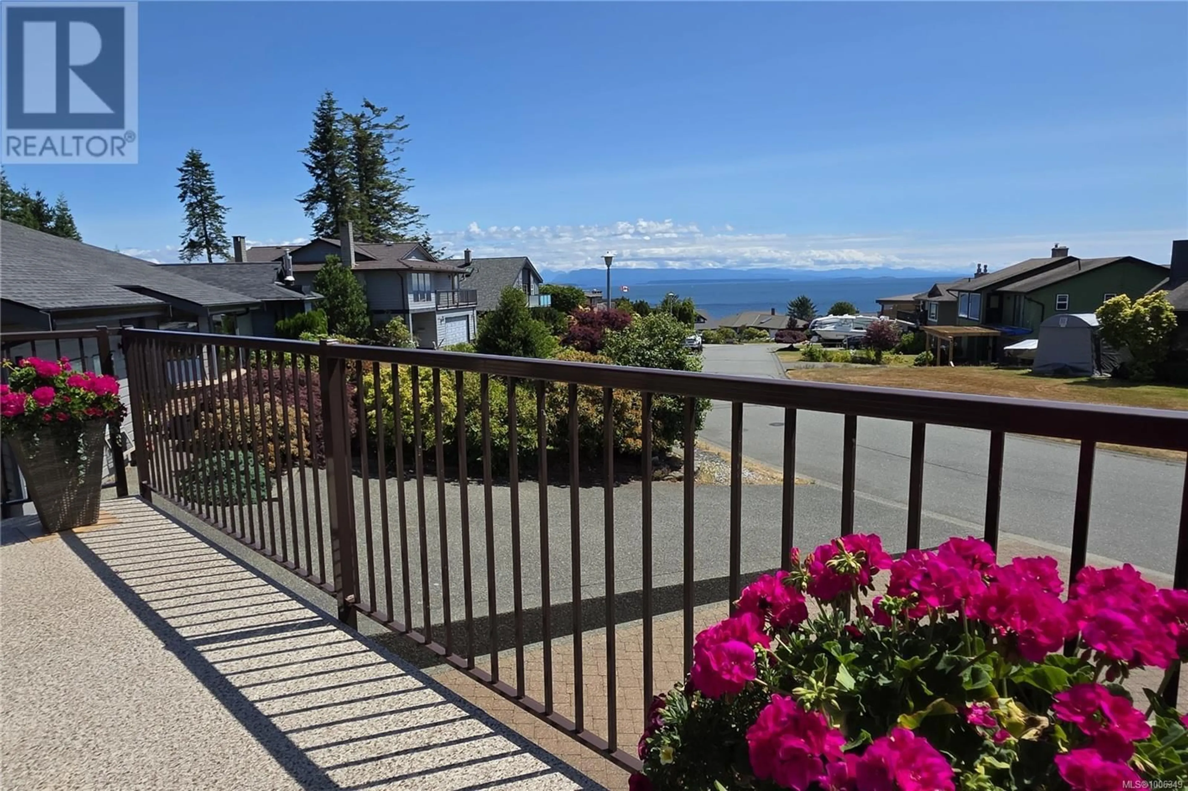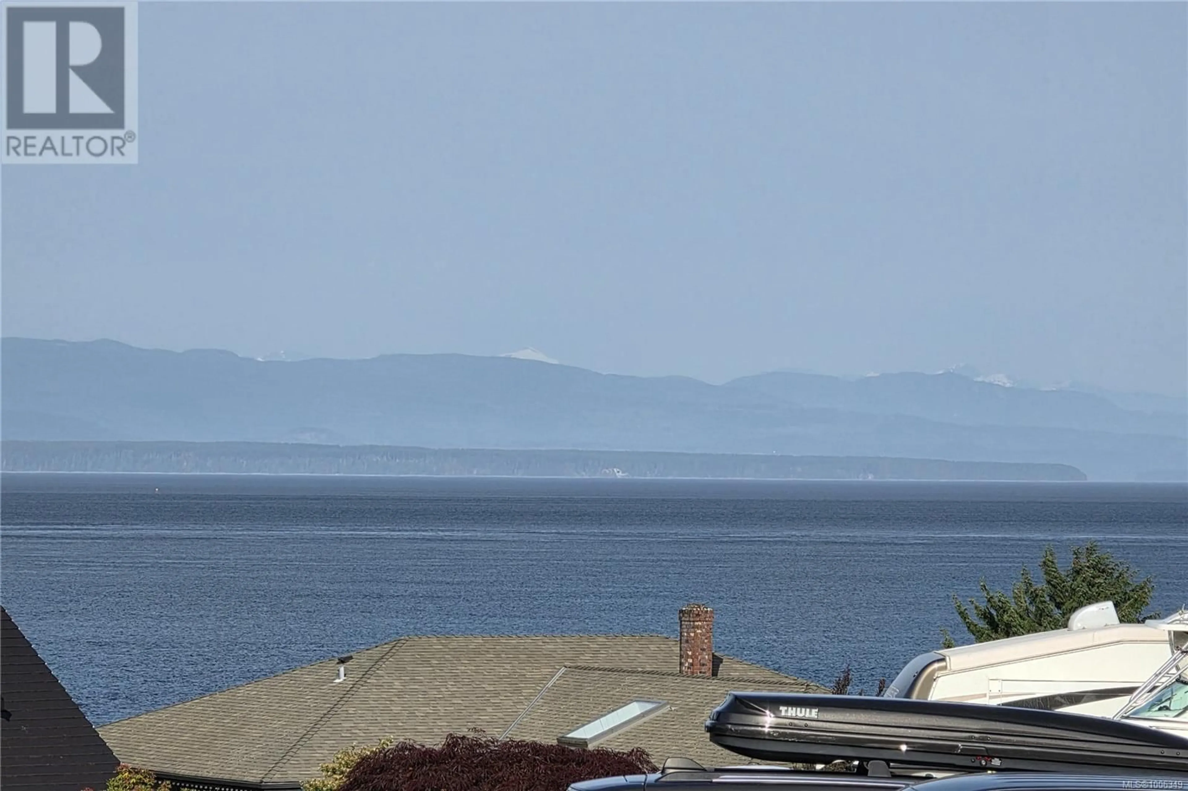1613 PASSAGE VIEW DRIVE, Campbell River, British Columbia V9W6L2
Contact us about this property
Highlights
Estimated valueThis is the price Wahi expects this property to sell for.
The calculation is powered by our Instant Home Value Estimate, which uses current market and property price trends to estimate your home’s value with a 90% accuracy rate.Not available
Price/Sqft$222/sqft
Monthly cost
Open Calculator
Description
Don't miss this custom built 4,000+ square foot 5-bedroom family home in a very desirable well established neighbourhood, with wonderful ocean & mountain views, designed and built with entertaining and family in mind. The large open kitchen and eating nook feature wall-to-wall cabinets and built-in oven & stove top, and sliding door to the south-facing ocean view deck. The spacious sunken living room has a full bank of bright daylight windows, high vaulted ceilings and a cozy gas insert, and opens to the formal dining area and a quaint & private sunroom. The primary bedroom is one of three on the main level, and features a large walk-in, 5-piece ensuite with double sized jacuzzi tub, and a separate make-up vanity. Downstairs you have 2 more bedrooms and a huge family room with built-in bench seating, pool table, and gas fireplace, ideal for large gatherings of friends or family. Out back, the fully fenced yard has a large patio, lush gardens and the in-ground pool for hosting the family gatherings. This home has been lovingly maintained for decades, and features upgraded Hunter Douglas blinds in the kitchen, roller shades and black-out blinds in the living room, newer roof in 2022, and upgraded with a heat pump for year round heating and cooling. Located in the very quiet Passage View neighbourhood, close to the Sportsplex, the ocean and Willow Point amenities. (id:39198)
Property Details
Interior
Features
Lower level Floor
Storage
7'0 x 10'1Storage
7'5 x 7'10Bathroom
Bedroom
10'0 x 12'2Exterior
Parking
Garage spaces -
Garage type -
Total parking spaces 4
Property History
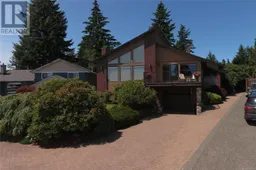 48
48
