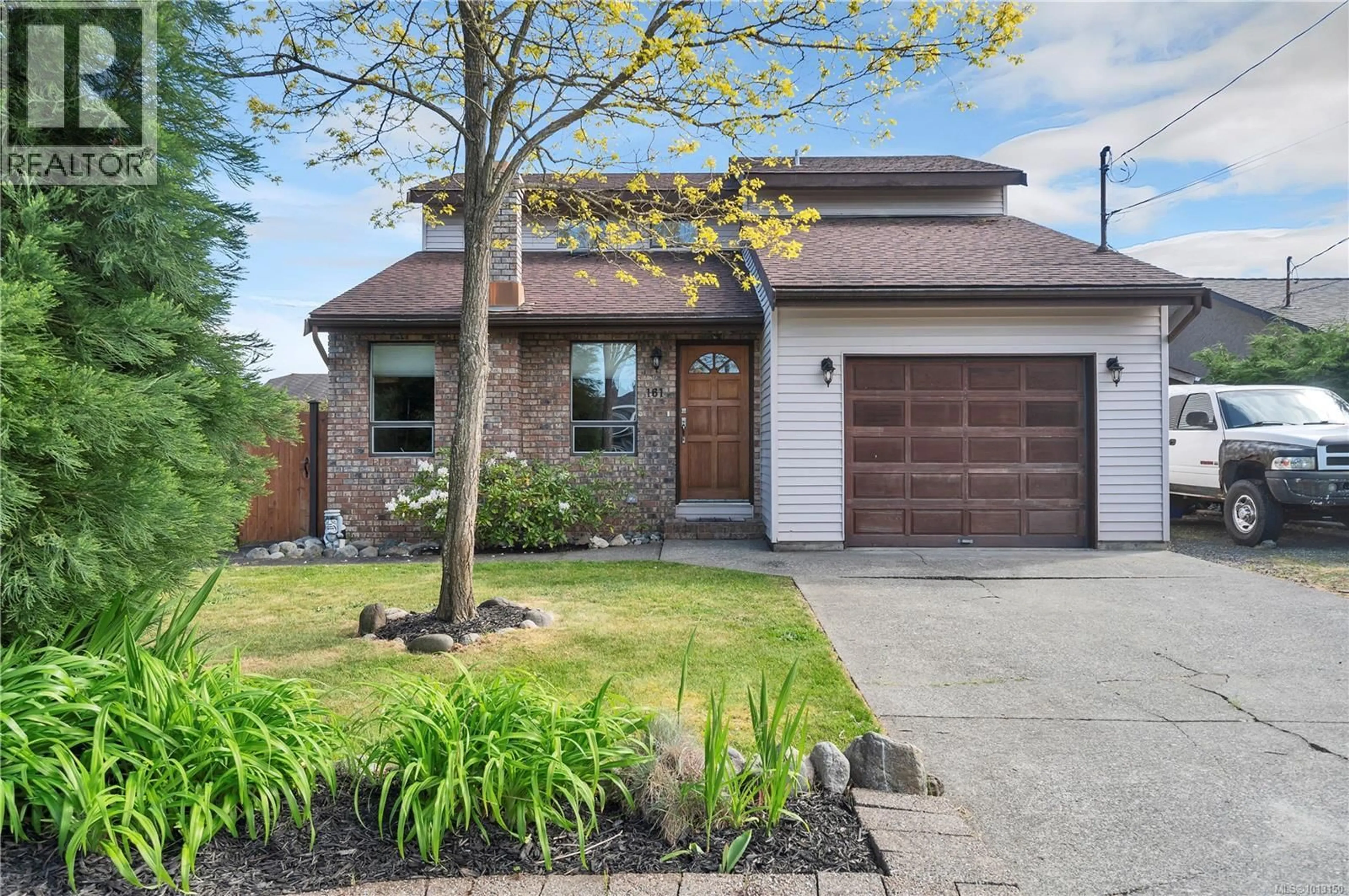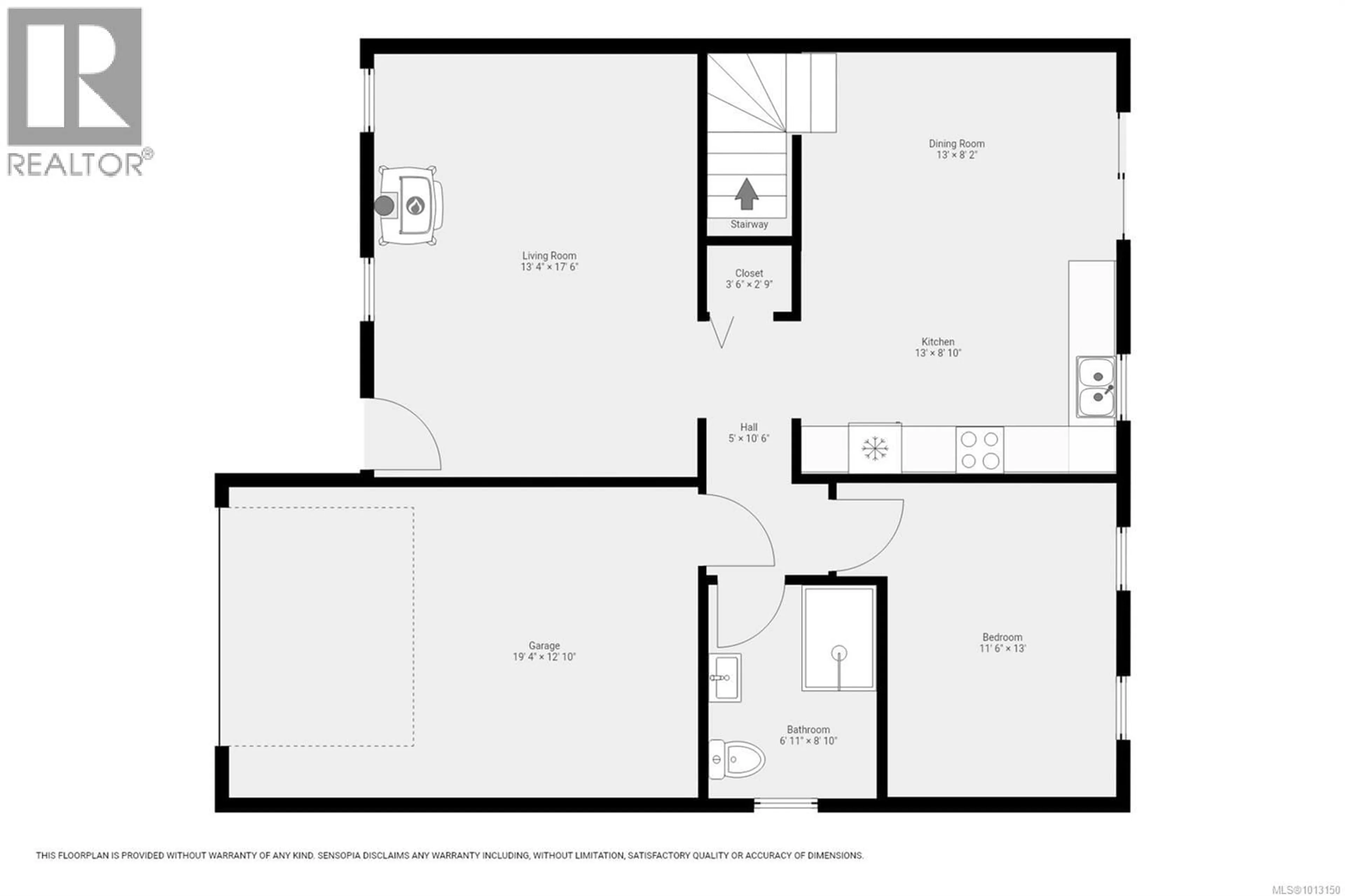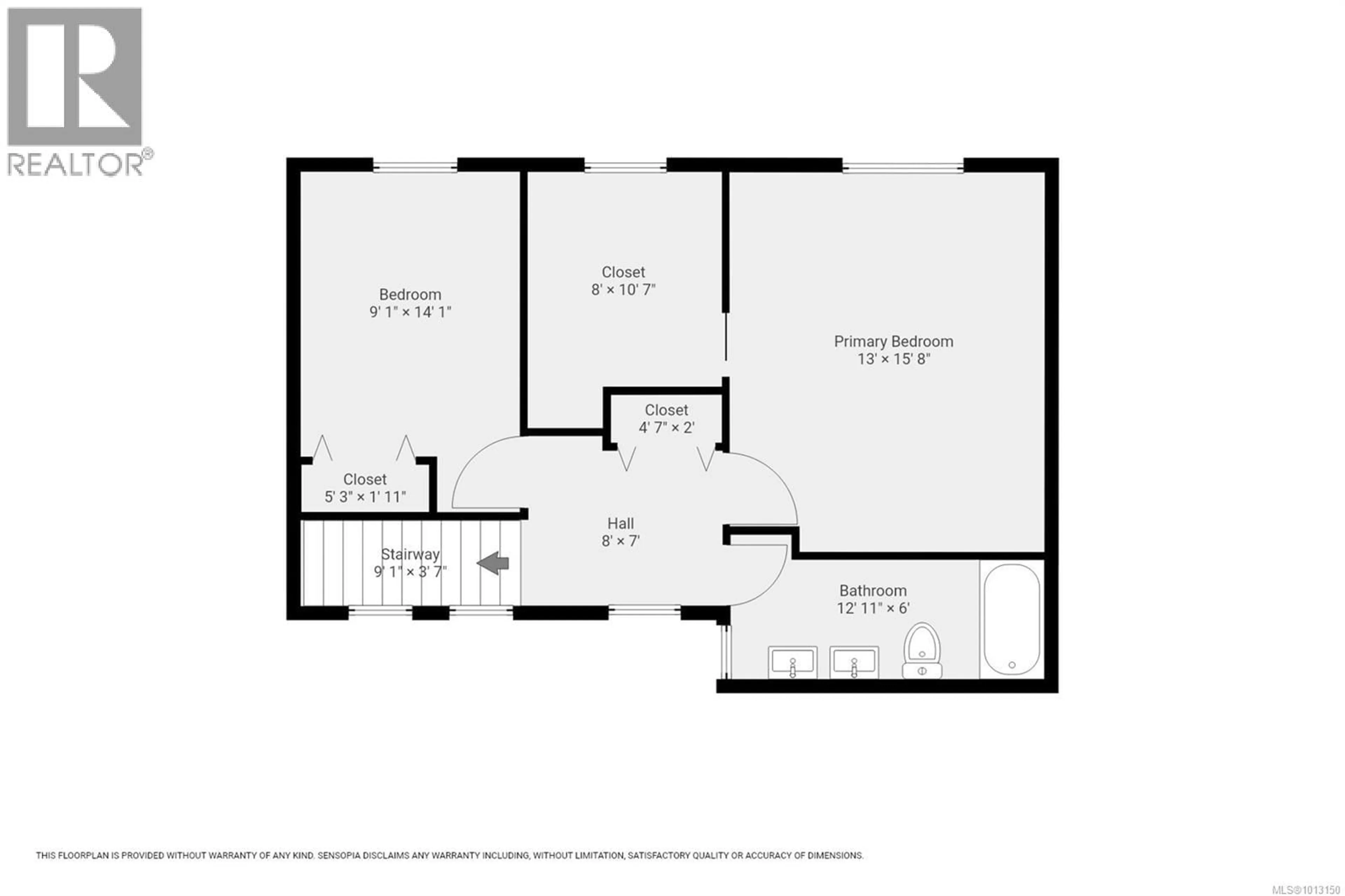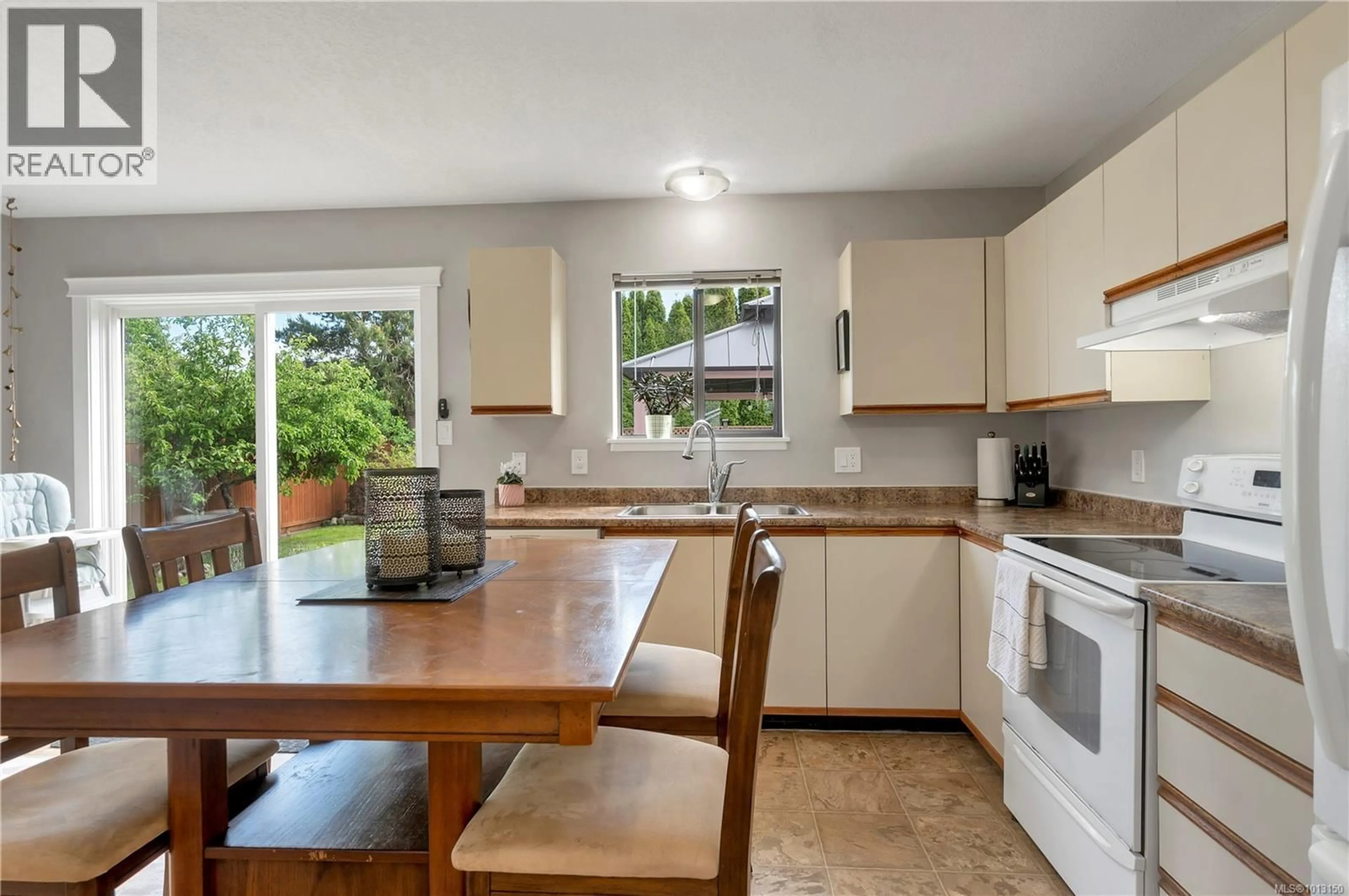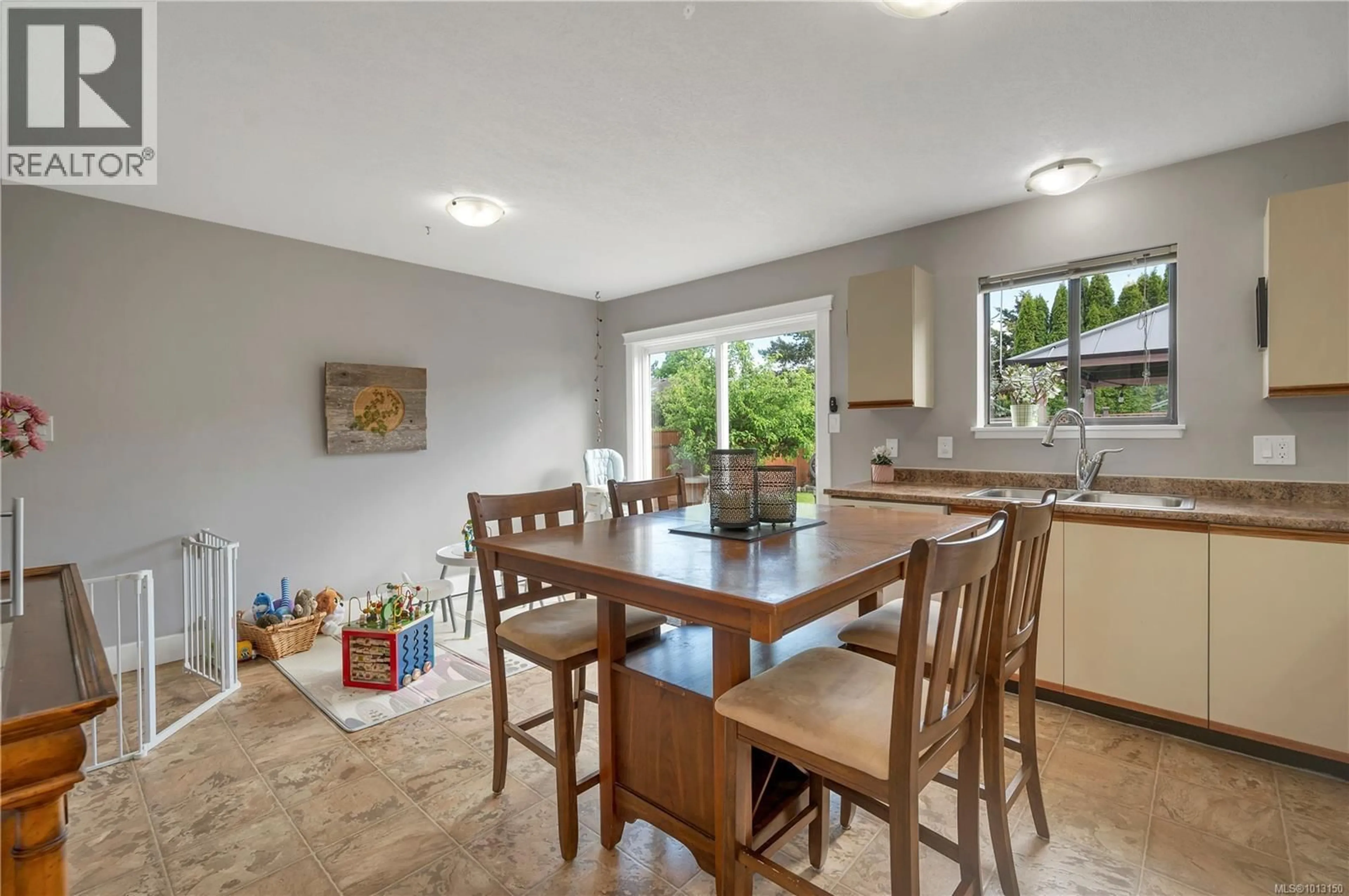161 UTAH DRIVE, Campbell River, British Columbia V9W7B3
Contact us about this property
Highlights
Estimated valueThis is the price Wahi expects this property to sell for.
The calculation is powered by our Instant Home Value Estimate, which uses current market and property price trends to estimate your home’s value with a 90% accuracy rate.Not available
Price/Sqft$434/sqft
Monthly cost
Open Calculator
Description
West Coast Contemporary Charmer in a Quiet Family-Friendly Neighborhood! Welcome to this beautifully designed 3-bedroom, 2-bath home, nestled in a peaceful, desirable neighborhood, this home offers an ideal blend of comfort, character, and smart use of space. Step inside and enjoy the bright, open living room with stunning vaulted ceilings and a cozy woodstove that provides efficient warmth throughout the home. The large kitchen is a standout feature, offering ample cabinet space, plenty of room for a full-sized dining table, or the opportunity to add an island or more cabinetry. From here, step out to the fully fenced backyard with sunny Southern exposure—perfect for entertaining, gardening, or simply relaxing. Enjoy mature blueberry and raspberry bushes and your very own apple tree! The main floor also includes a bedroom—ideal for guests, a home office, or playroom—while upstairs you’ll find two additional bedrooms, including the expansive primary bedroom. This generous space features a large walk-in closet, which could be converted back into a third bedroom upstairs if desired. The second floor also boasts a recently and beautifully updated bathroom with stunning finishes. Attached single garage and RV parking. This is the perfect home for a growing family looking for a mix of style, space, and a welcoming neighborhood. (id:39198)
Property Details
Interior
Features
Second level Floor
Bathroom
Bedroom
16 x 13Exterior
Parking
Garage spaces -
Garage type -
Total parking spaces 4
Property History
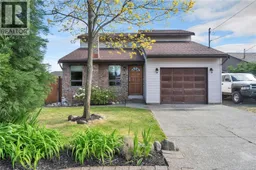 26
26
