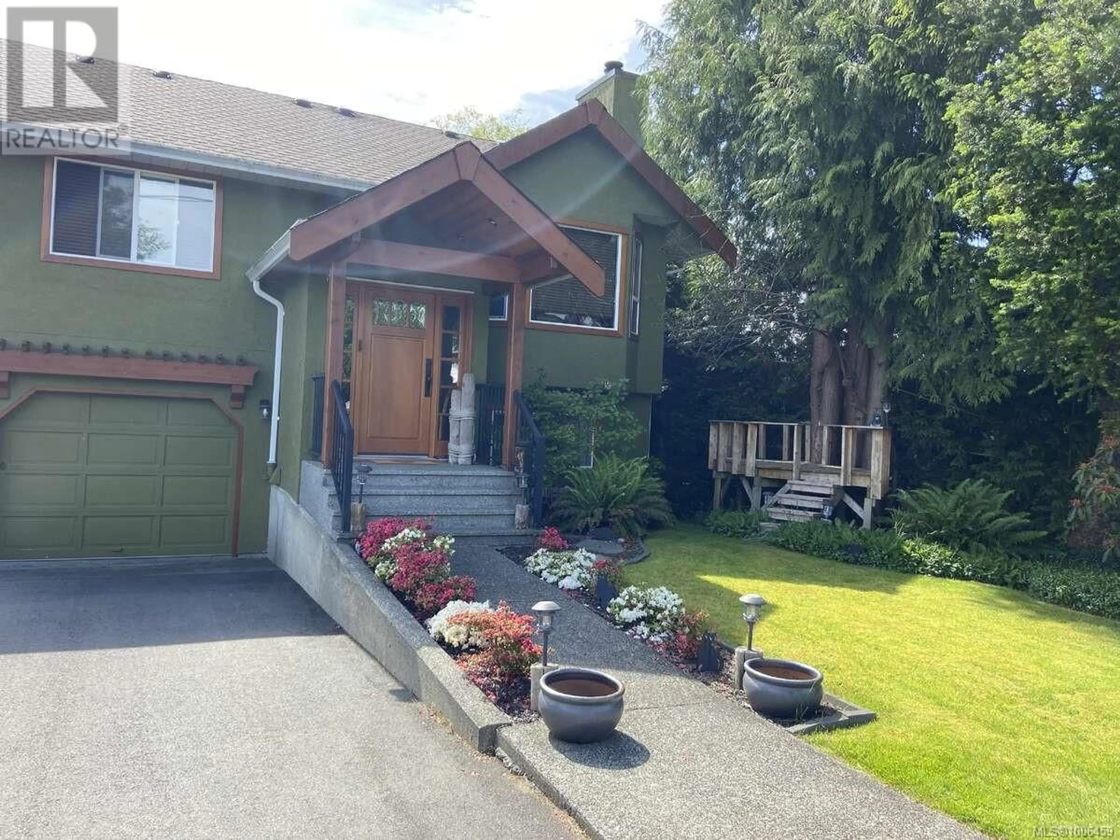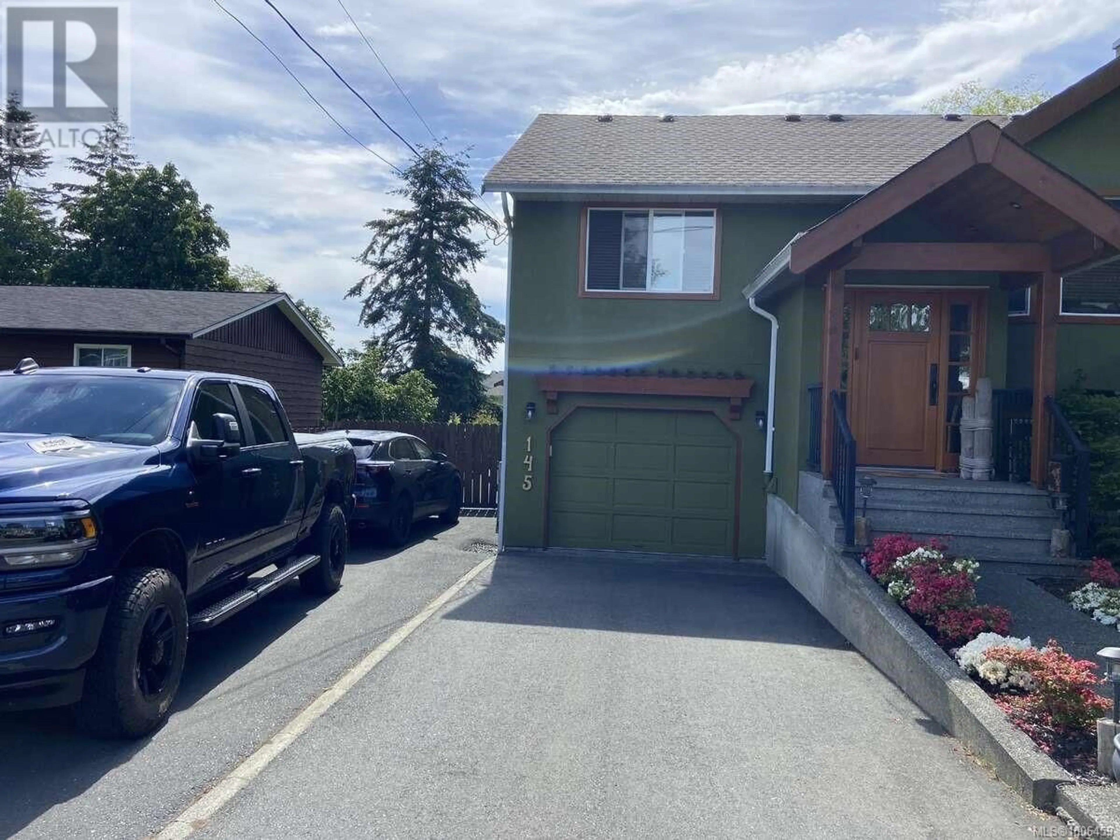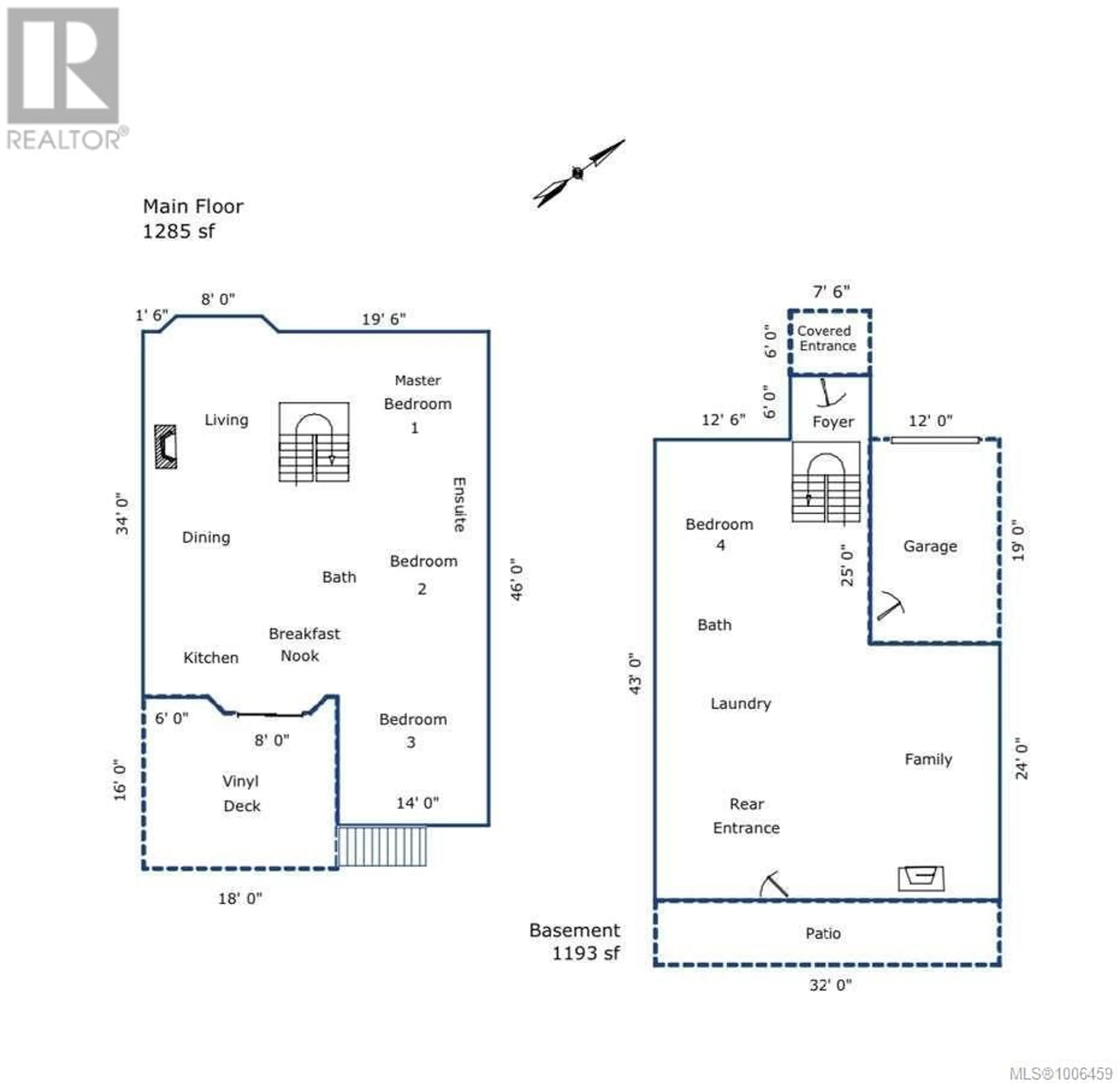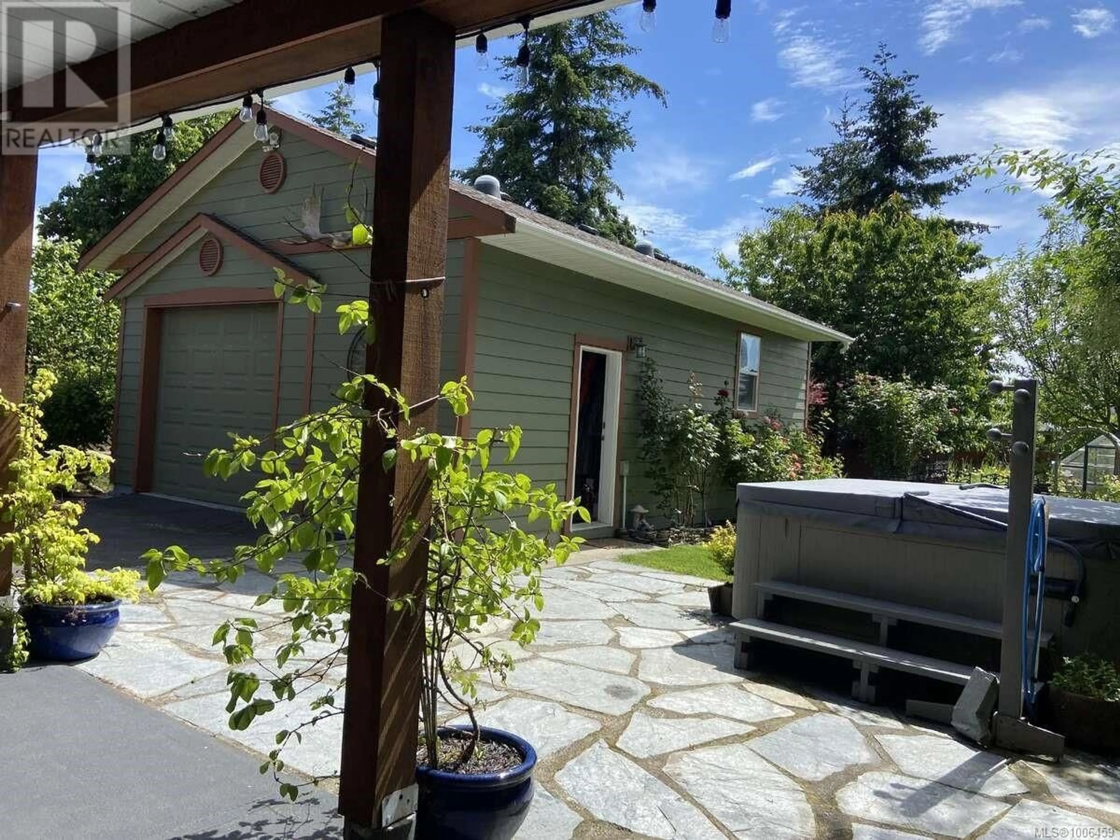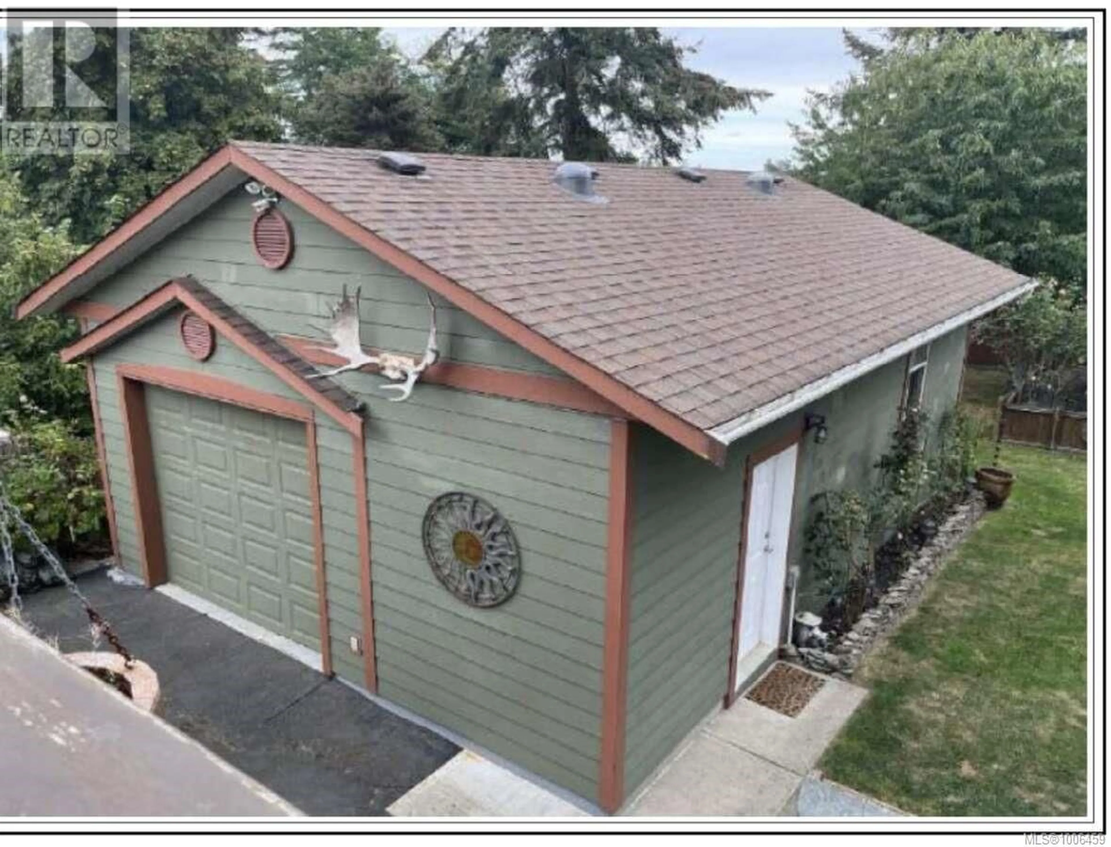145 LARWOOD ROAD, Campbell River, British Columbia V9W1S3
Contact us about this property
Highlights
Estimated valueThis is the price Wahi expects this property to sell for.
The calculation is powered by our Instant Home Value Estimate, which uses current market and property price trends to estimate your home’s value with a 90% accuracy rate.Not available
Price/Sqft$365/sqft
Monthly cost
Open Calculator
Description
For more information, please click Brochure button. Beautifully updated 4-bedroom home with a large workshop, ideally situated in the heart of Willow Point—just one block from the elementary school, Seawalk, shops, and restaurants. This well-maintained home features a functional and spacious layout perfect for family living. The main floor includes three bedrooms, including a primary suite with a walk-in closet and a 3-piece ensuite complete with heated tile floors. The bright kitchen boasts maple cabinetry, a pantry, and heated tile flooring, with elegant French doors leading to a large deck that overlooks the private, fully fenced backyard. The lower level offers a fourth bedroom, a generous family room, laundry area, and a 4-piece bathroom—also with heated tile floors—plus a practical mudroom. Outside, enjoy a beautifully kept yard with garden beds, a small greenhouse, and a composting area. The 20' x 30' detached shop with 220V power is ideal for hobbyists or extra storage. Additional highlights include RV parking, built-in vacuum system, newer windows, ample driveway space, and a durable 50-year roof. This property combines comfort, convenience, and functionality—truly a one-of-a-kind opportunity! (id:39198)
Property Details
Interior
Features
Lower level Floor
Bathroom
Laundry room
9 x 11Other
9 x 11Family room
18 x 22Exterior
Parking
Garage spaces -
Garage type -
Total parking spaces 3
Property History
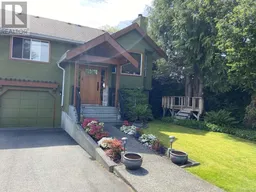 37
37
