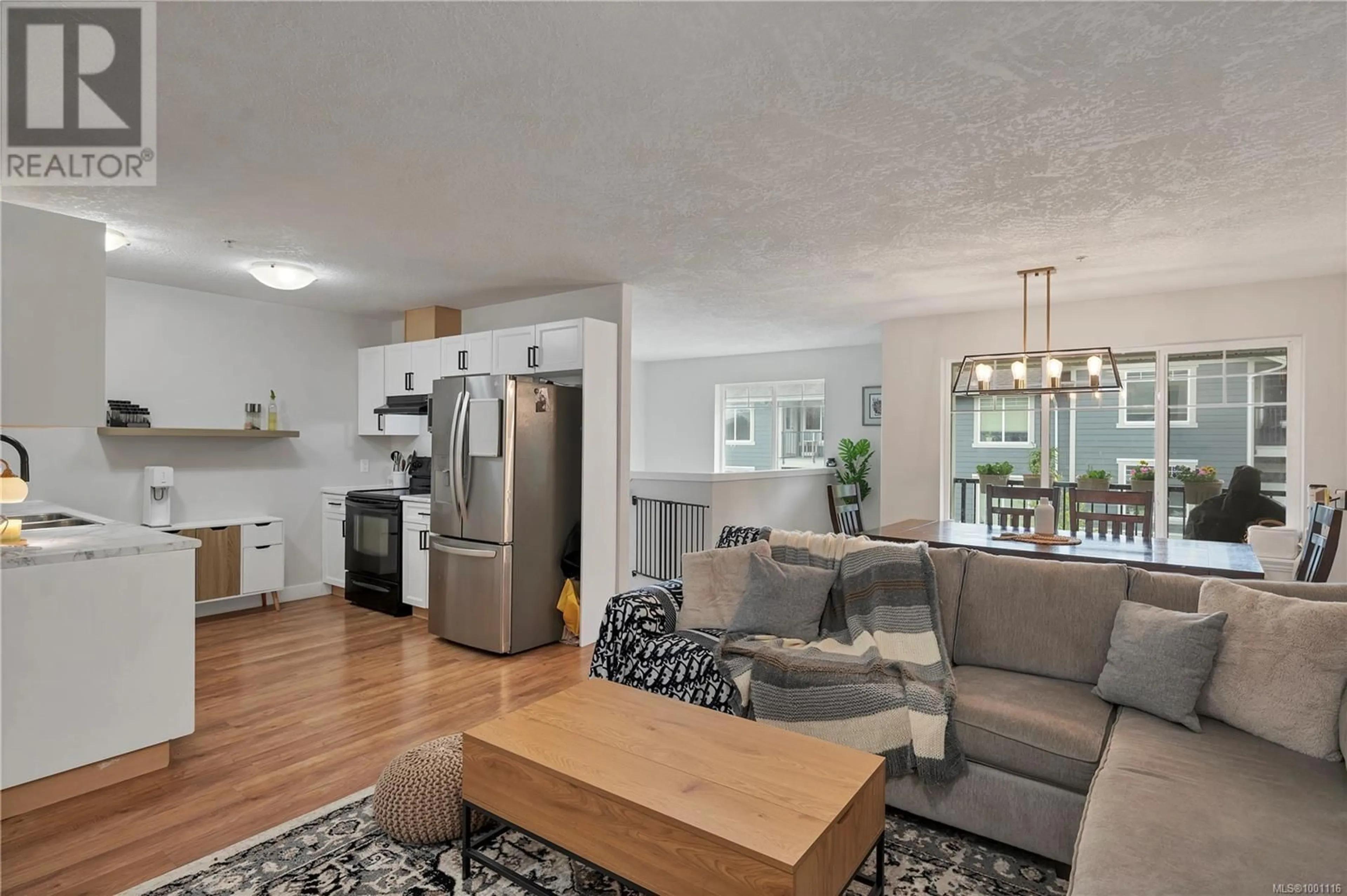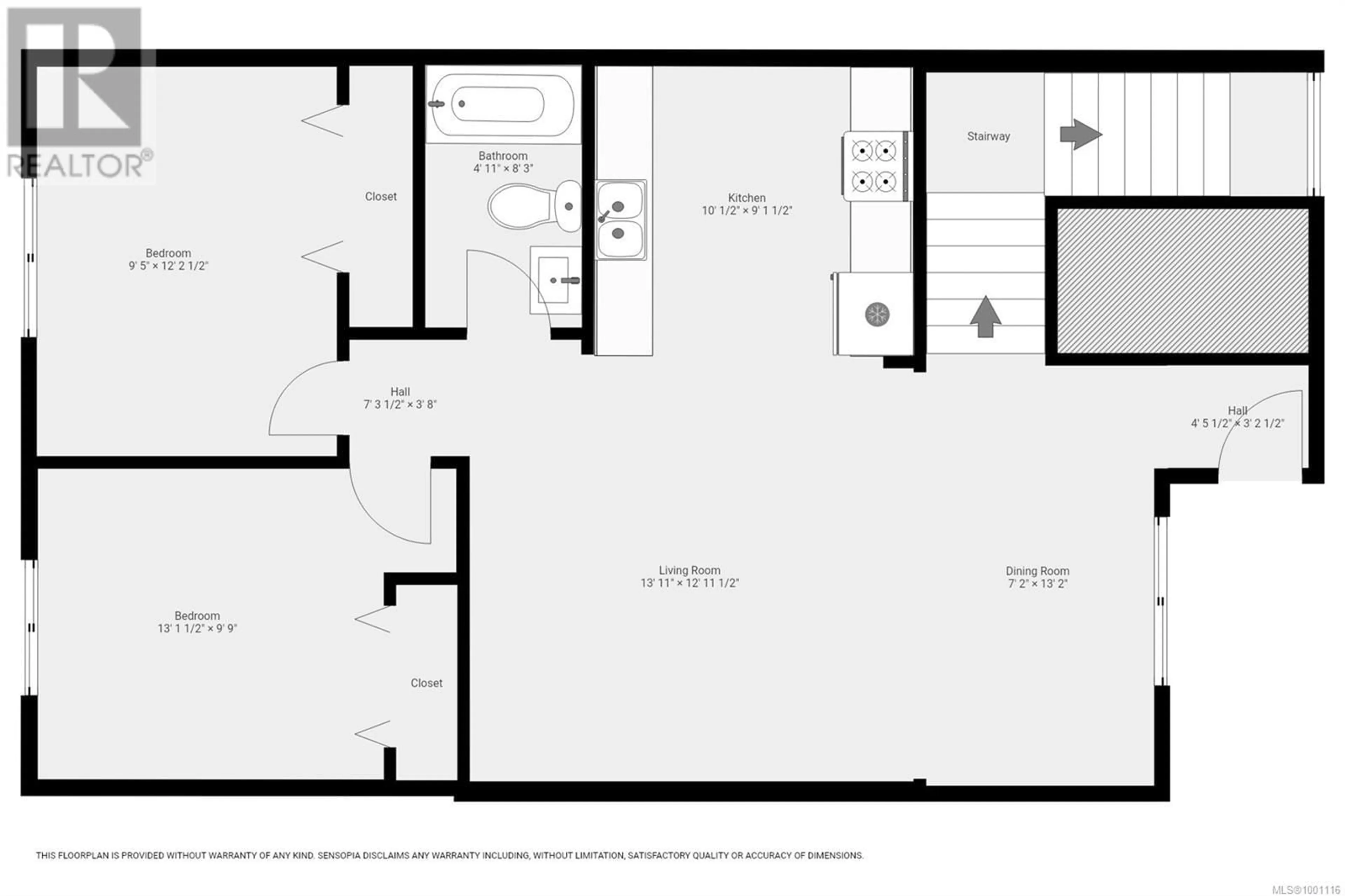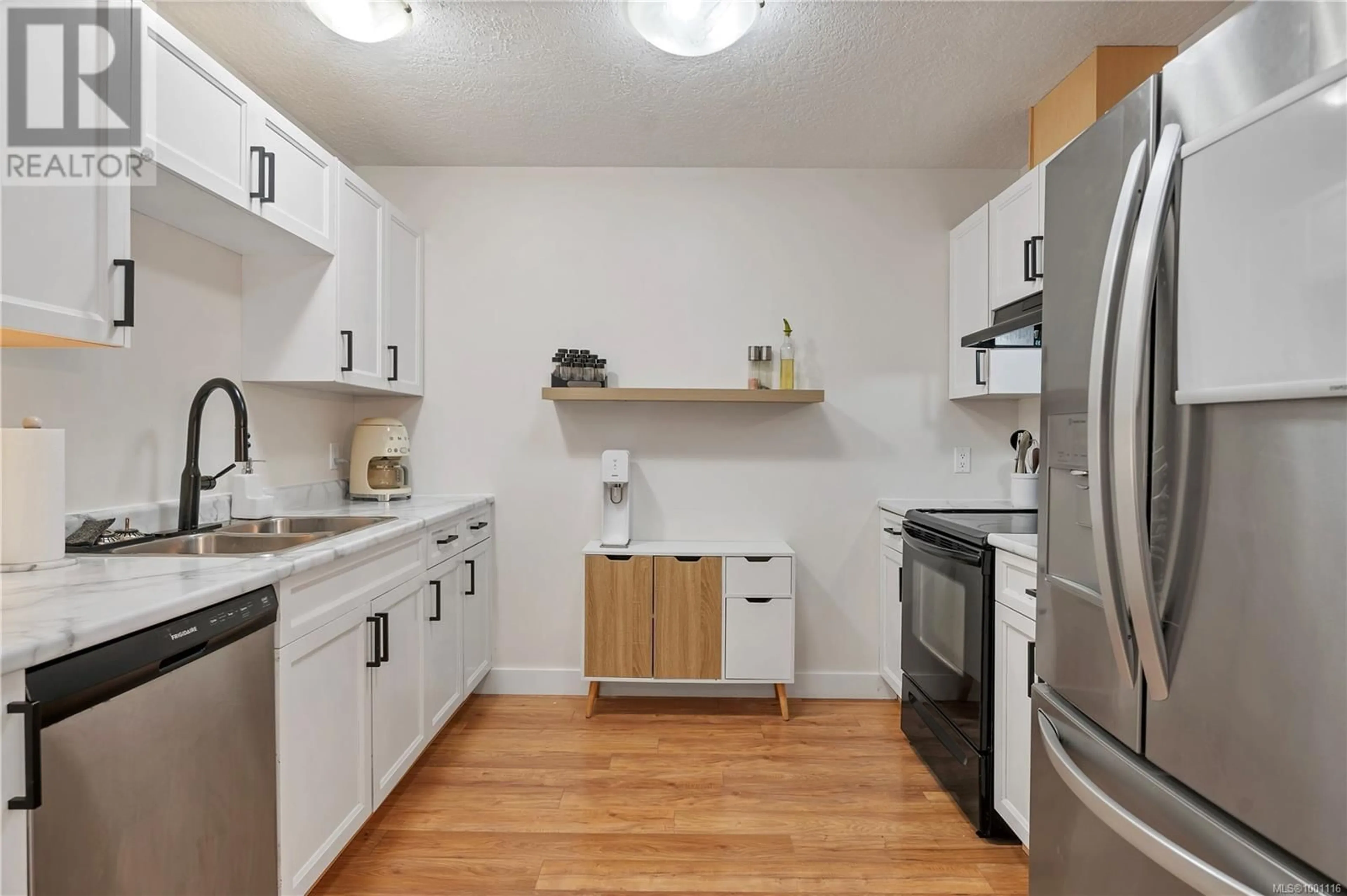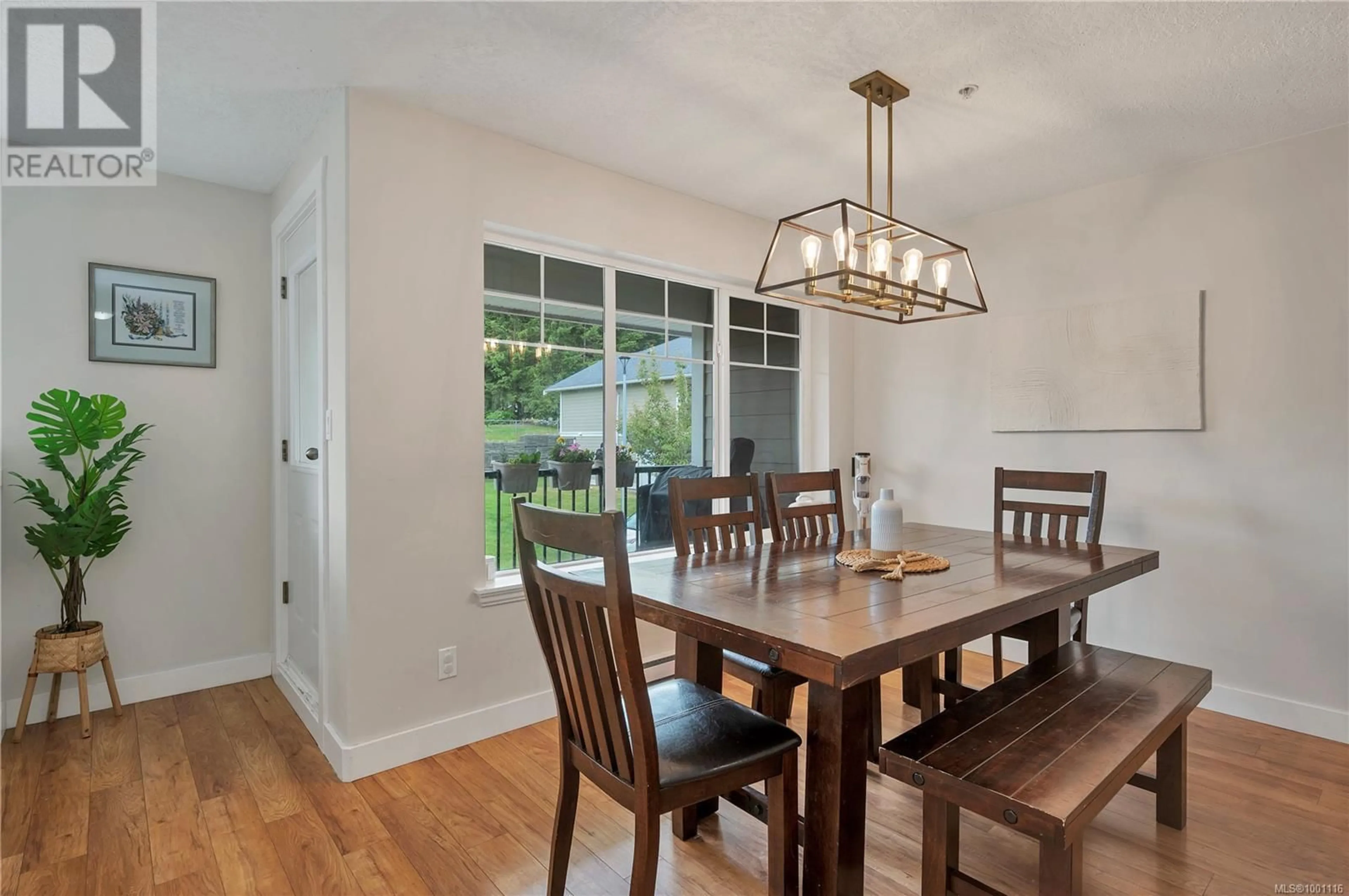140 - 701 HILCHEY ROAD, Campbell River, British Columbia V9W0A2
Contact us about this property
Highlights
Estimated valueThis is the price Wahi expects this property to sell for.
The calculation is powered by our Instant Home Value Estimate, which uses current market and property price trends to estimate your home’s value with a 90% accuracy rate.Not available
Price/Sqft$300/sqft
Monthly cost
Open Calculator
Description
Stylish, move-in-ready 3 bed 2 bath townhouse with tasteful updates throughout! This move-in-ready home offers a spacious floor plan with the primary suite on the first floor, featuring a walk-in closet with added organizers and an updated ensuite with white marble tile and new countertops. The main floor features a bright open concept living area with all freshly painted walls and ceilings as well as new light fixtures; additionally you'll find two bedrooms and a full bathroom on the main level. The kitchen boasts new countertops, refinished cupboards and modern hardware, while both bathrooms have been refreshed with marble tile, new countertops and upgrades fixtures. Enjoy the back patio with yard access, balcony off the dining room, and a garage with extra storage. All levels of schools are nearby, and a shopping plaza around the corner make this the perfect blend of comfort, convenience, and style. A must-see for families, professionals, or anyone looking for a move-in-ready home. (id:39198)
Property Details
Interior
Features
Main level Floor
Living room
13'11 x 12'11Dining room
7'2 x 13'2Kitchen
9'2 x 11Bathroom
4'11 x 8'3Exterior
Parking
Garage spaces -
Garage type -
Total parking spaces 2
Condo Details
Inclusions
Property History
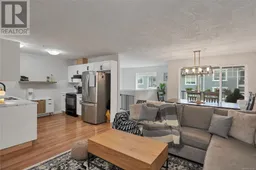 39
39
