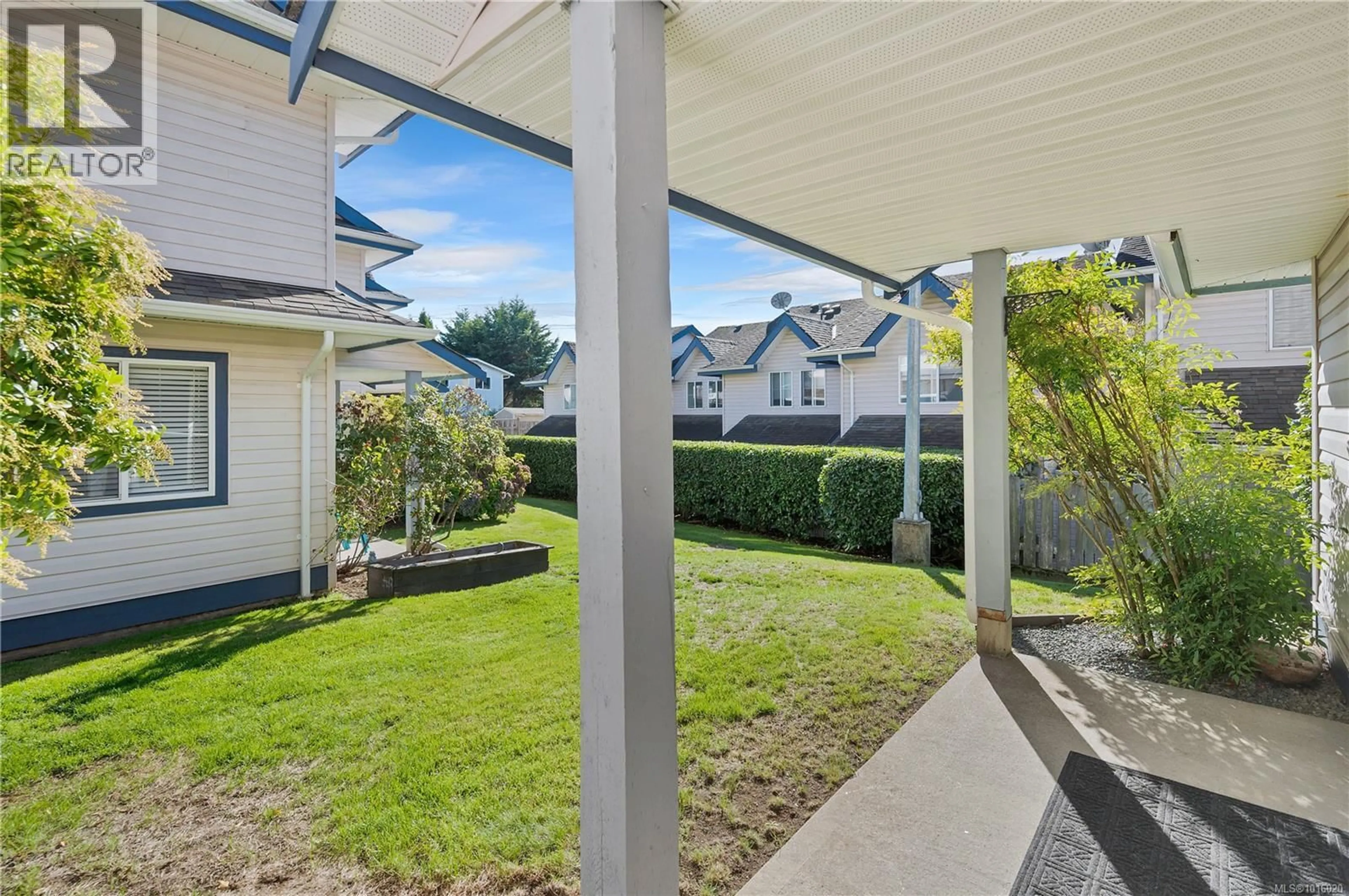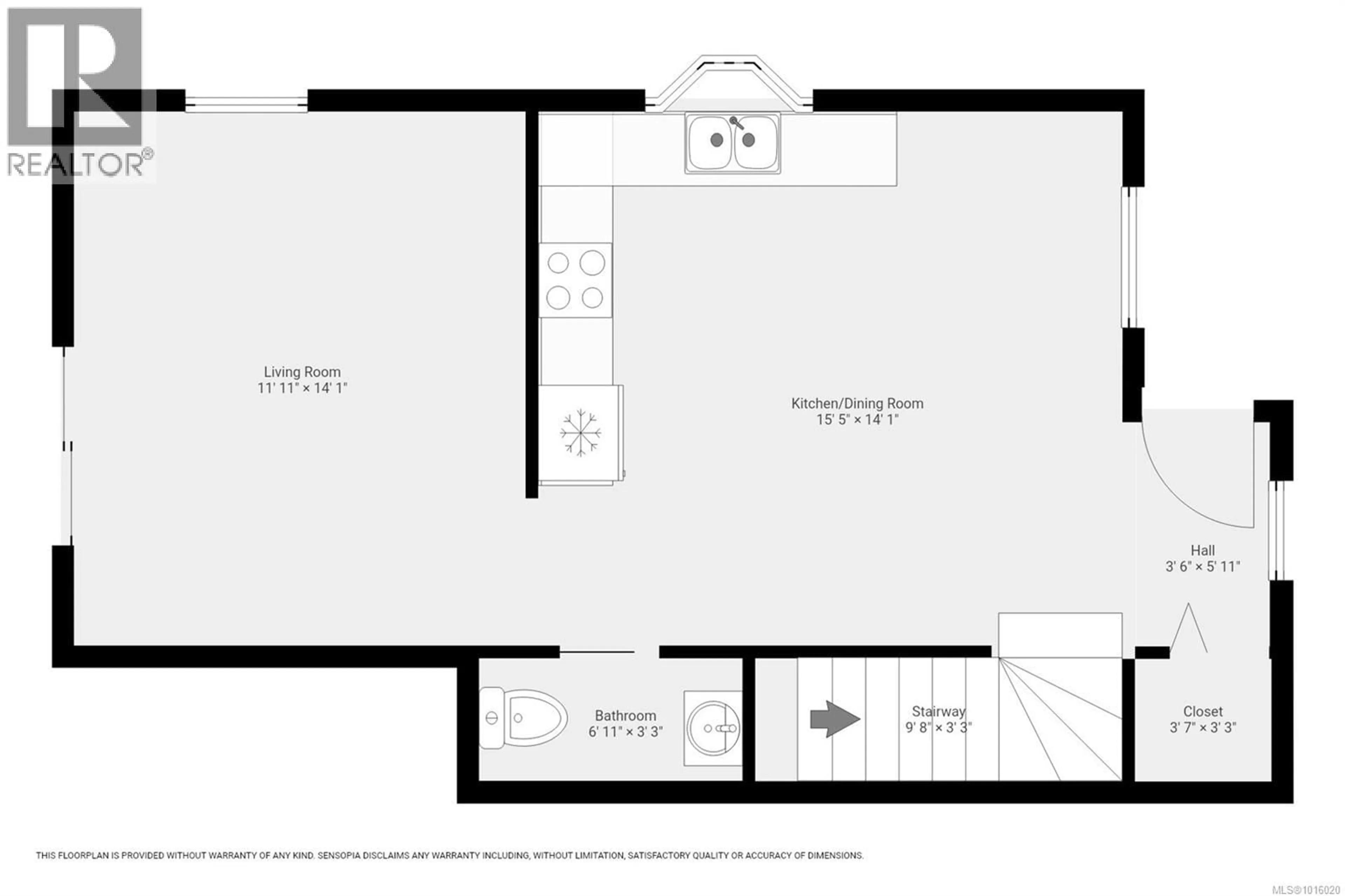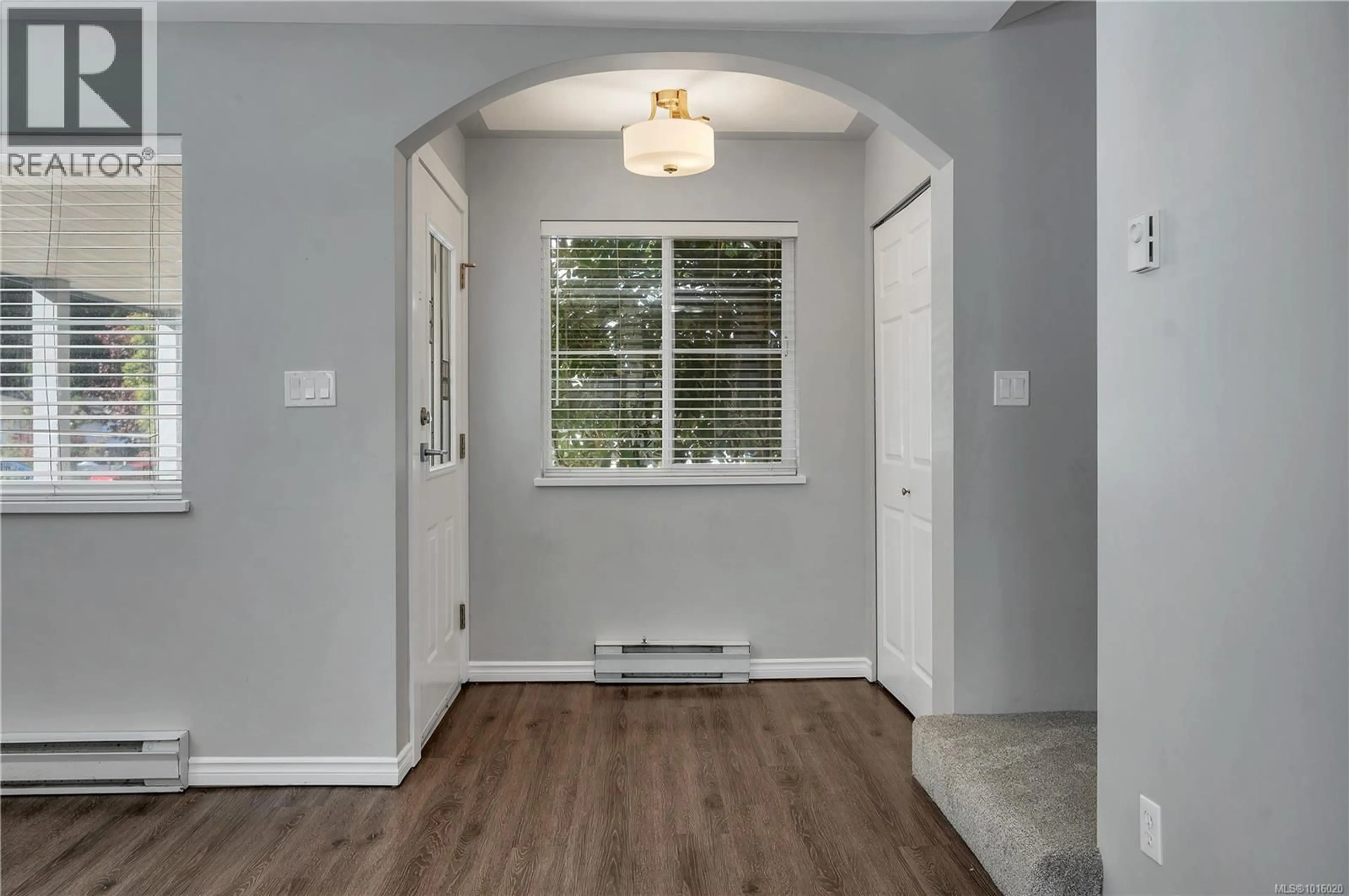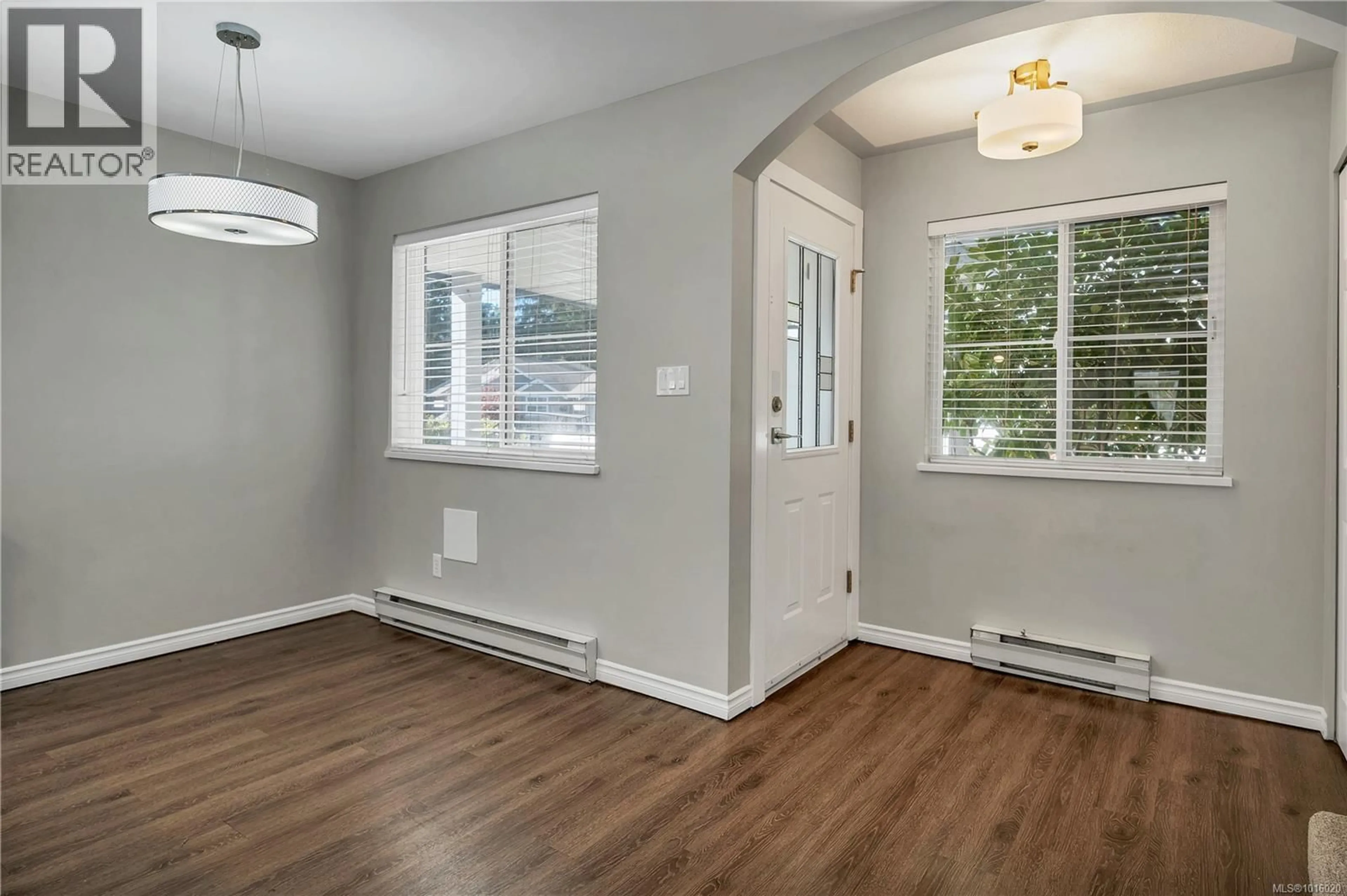14 - 1335 CREEKSIDE WAY, Campbell River, British Columbia V9W8A9
Contact us about this property
Highlights
Estimated valueThis is the price Wahi expects this property to sell for.
The calculation is powered by our Instant Home Value Estimate, which uses current market and property price trends to estimate your home’s value with a 90% accuracy rate.Not available
Price/Sqft$334/sqft
Monthly cost
Open Calculator
Description
Located in the desirable Willow Point area, this family friendly townhome development welcomes a small pet and offers an easy, low maintenance lifestyle. This 3 bedroom, 2 bathroom unit has been tastefully updated with newer flooring (carpet brand new), a stylish feature wall in the primary bedroom, and newer appliances (1-year-old dishwasher and stove). The attached carport adds year-round convenience, giving you covered access right to your front door during the rainy months. If you’re looking for a comfortable, move-in-ready home with a relaxed, stress free vibe, this one is worth a look. Call your Realtor today to book a viewing! (id:39198)
Property Details
Interior
Features
Second level Floor
Laundry room
2'11 x 10'2Bathroom
10'4 x 11Bedroom
9'11 x 8'10Bedroom
9'11 x 8'7Exterior
Parking
Garage spaces -
Garage type -
Total parking spaces 1
Condo Details
Inclusions
Property History
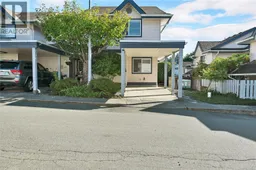 38
38

