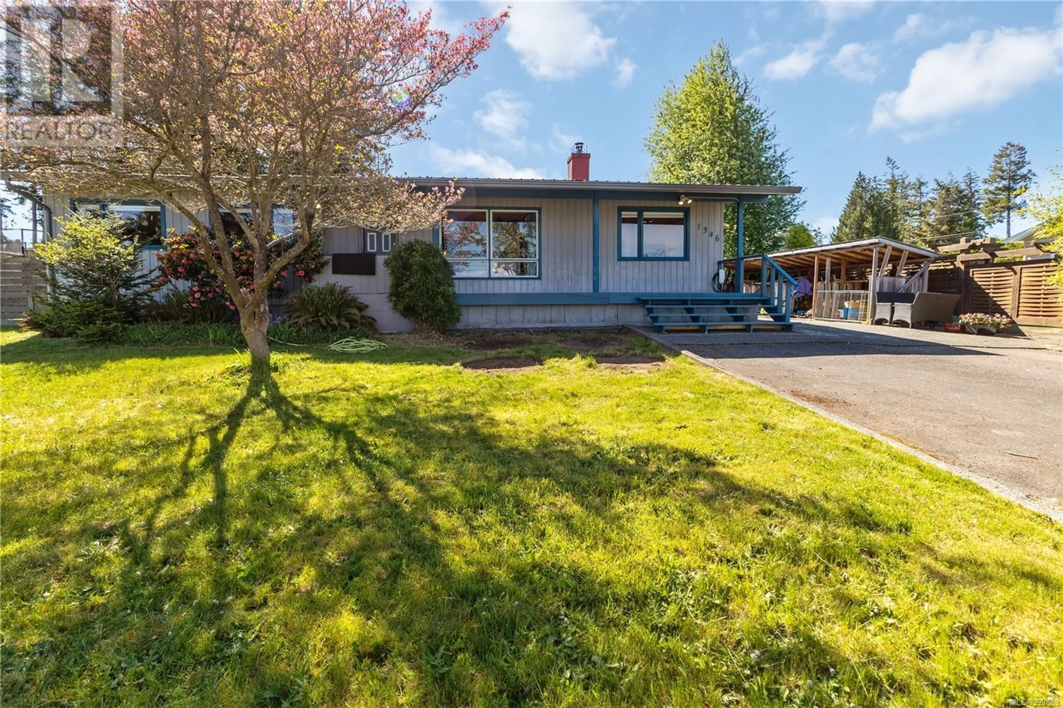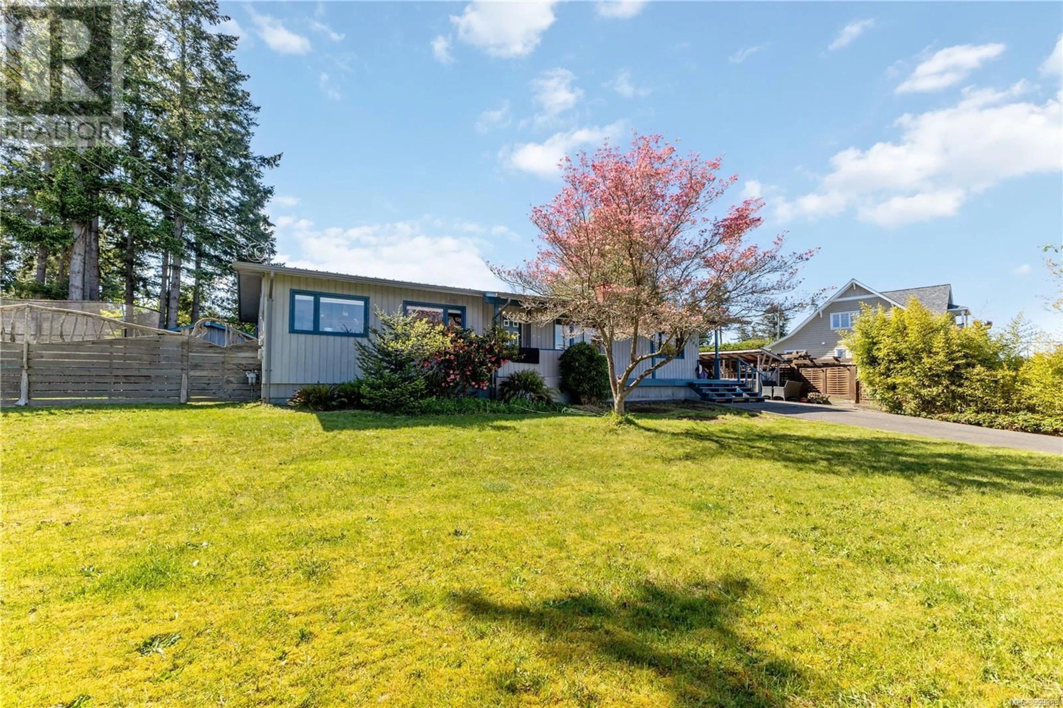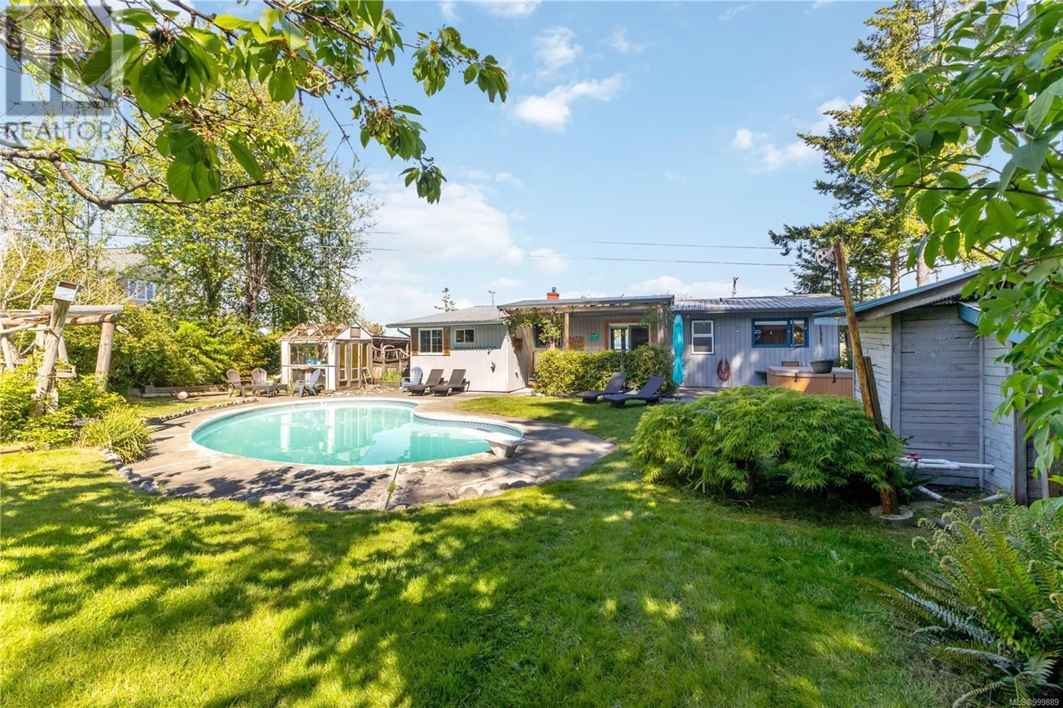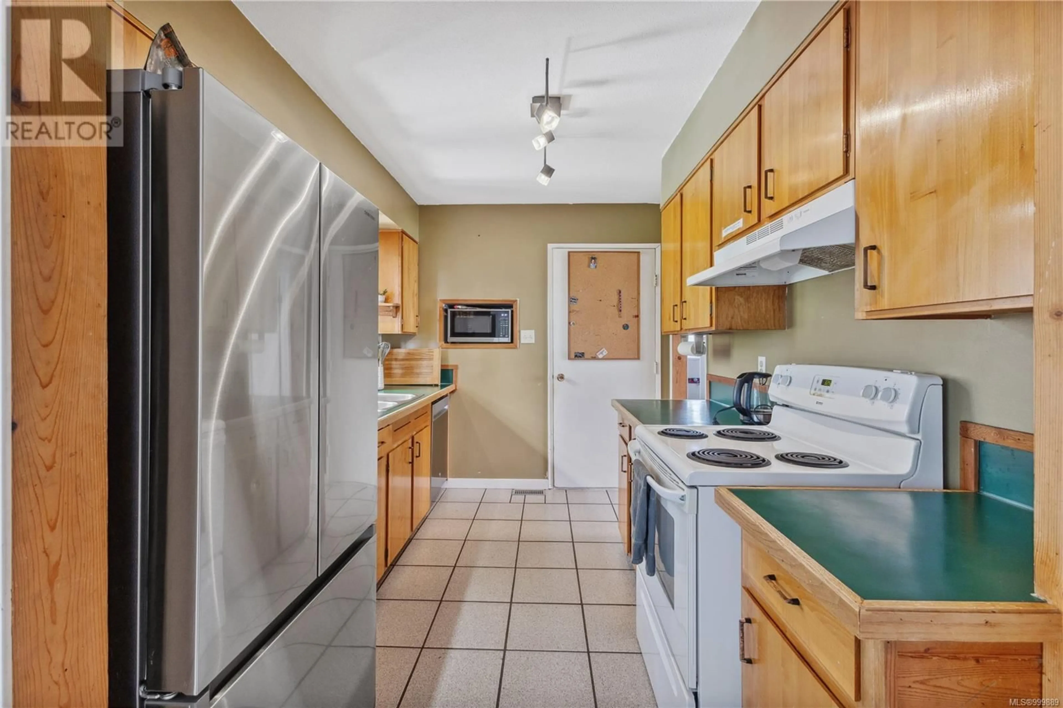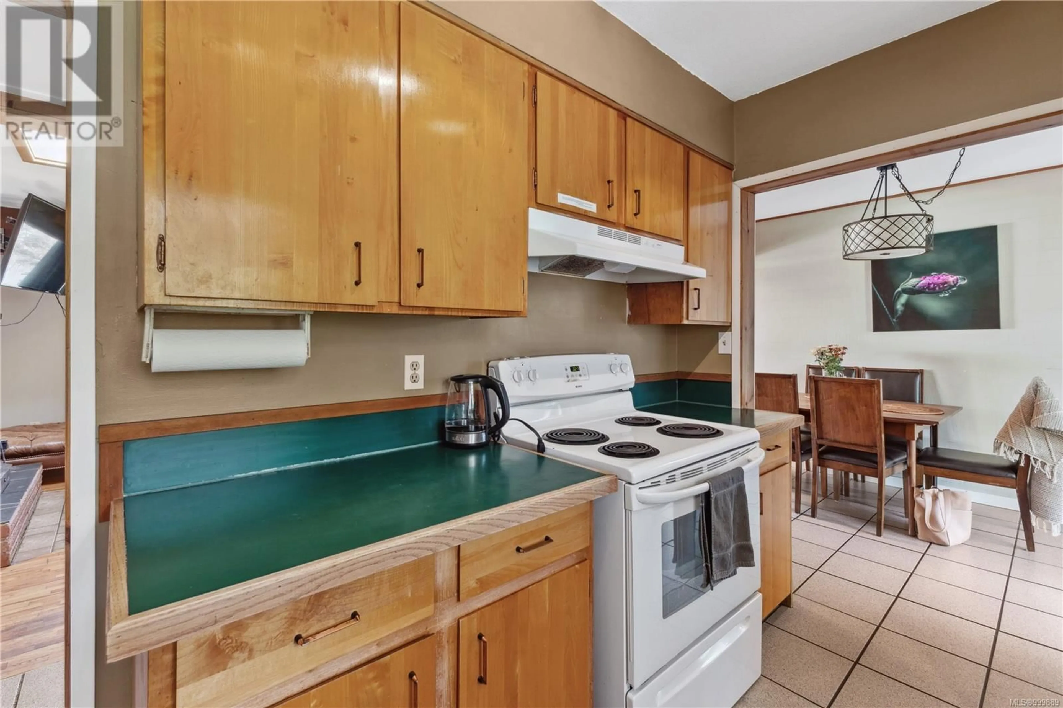1346 GALERNO ROAD, Campbell River, British Columbia V9W1J9
Contact us about this property
Highlights
Estimated ValueThis is the price Wahi expects this property to sell for.
The calculation is powered by our Instant Home Value Estimate, which uses current market and property price trends to estimate your home’s value with a 90% accuracy rate.Not available
Price/Sqft$477/sqft
Est. Mortgage$3,006/mo
Tax Amount ()$5,618/yr
Days On Market21 days
Description
Welcome to this bright and welcoming 4-bedroom, 2-bath rancher on a generous 0.39-acre lot in Campbell River. This single-level home offers a functional layout with an open-concept living and dining area, filled with natural light and centered around a cozy wood-burning fireplace—ideal for both everyday living and hosting guests. Step outside and discover the highlight of this property: a private, fully fenced backyard featuring mature landscaping, a covered patio for year-round outdoor dining, and a sparkling in-ground pool that’s ready for summer fun. Whether you're entertaining, gardening, or simply enjoying some quiet time, there's plenty of room to make the space your own. From the front yard, take in beautiful ocean views—a peaceful backdrop for your morning coffee or evening wind-down. The kitchen offers plenty of cabinetry and workspace, and all four bedrooms are comfortably sized with great natural light. (id:39198)
Property Details
Interior
Features
Main level Floor
Bathroom
Bedroom
16'6 x 7'1Bedroom
10'4 x 9'8Bedroom
9'5 x 9'7Exterior
Parking
Garage spaces -
Garage type -
Total parking spaces 1
Property History
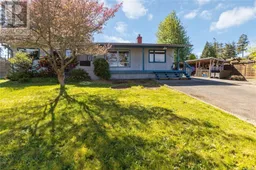 38
38