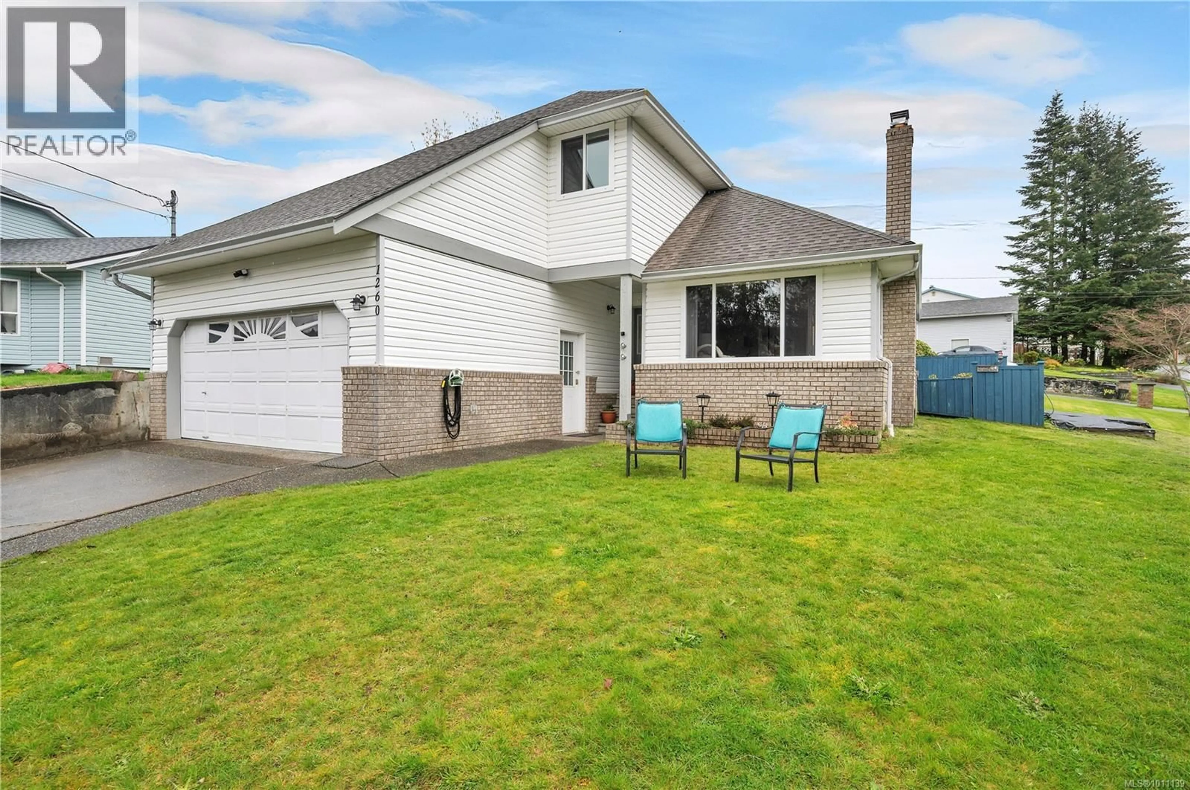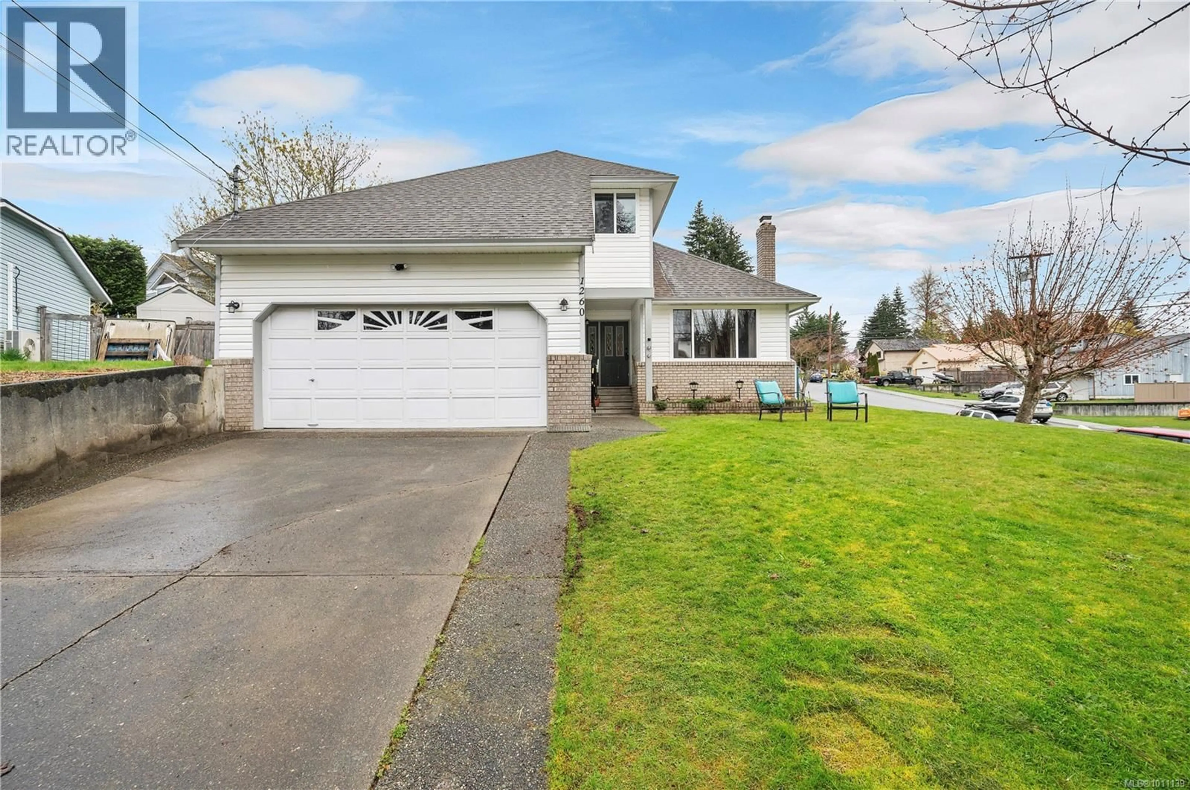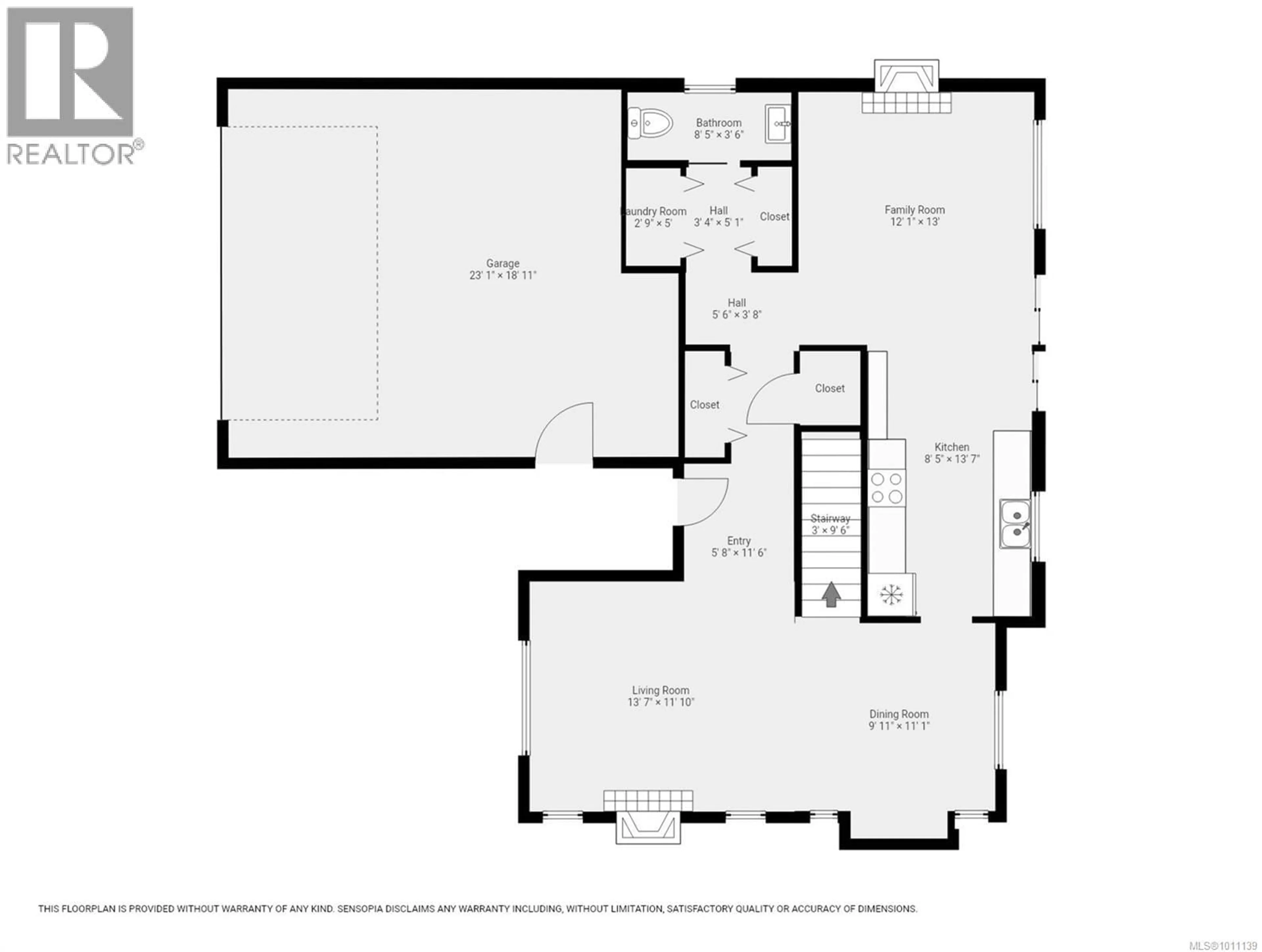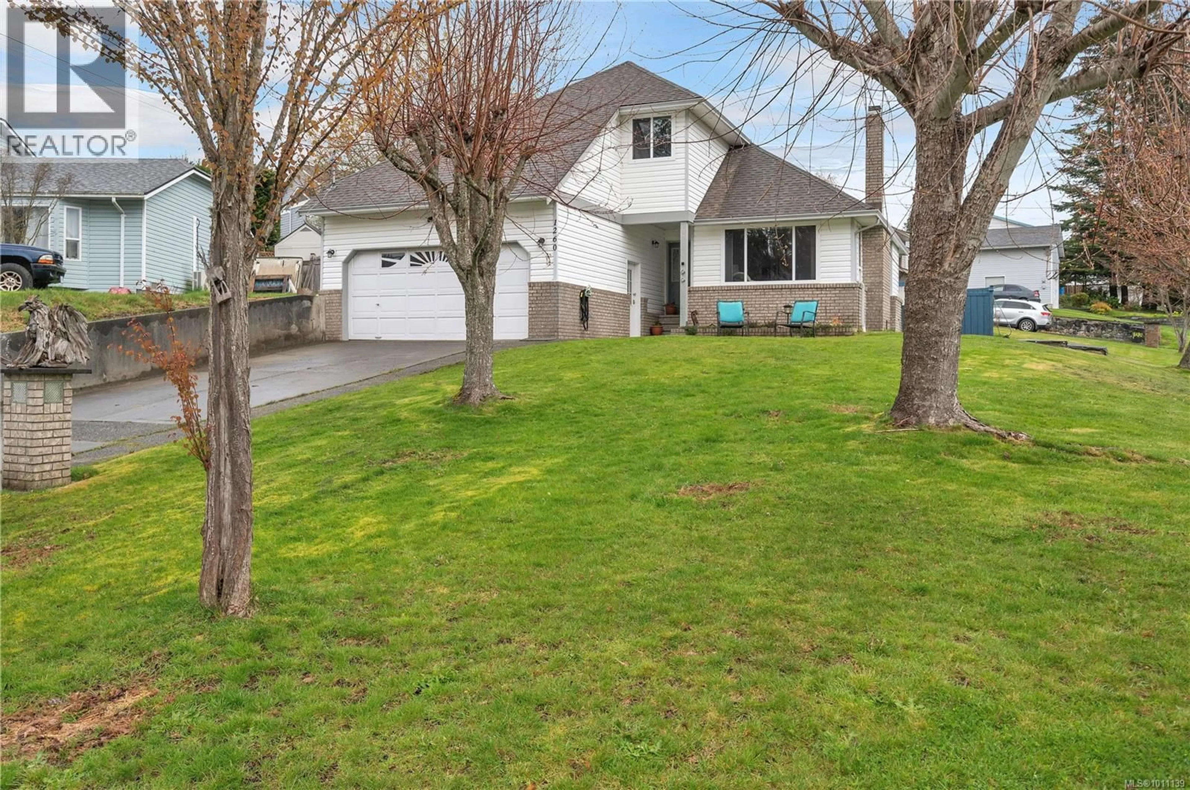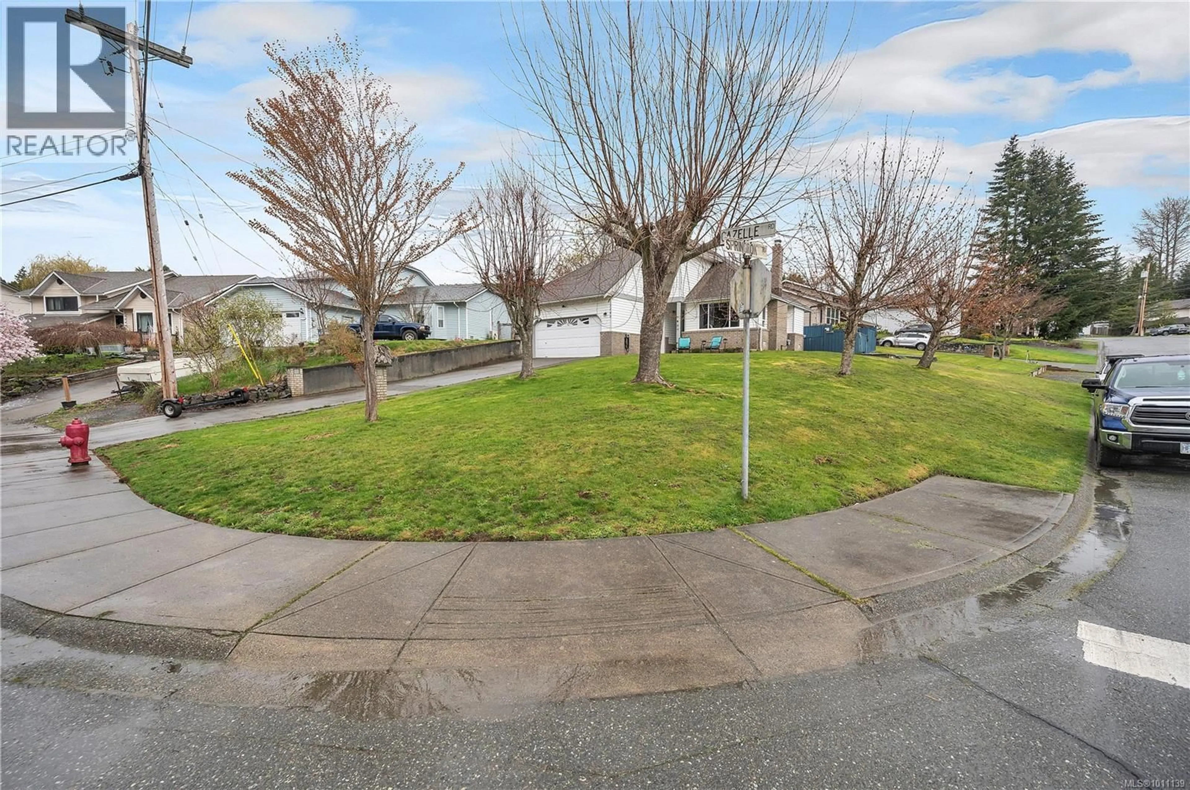1260 GAZELLE ROAD, Campbell River, British Columbia V9W7C2
Contact us about this property
Highlights
Estimated valueThis is the price Wahi expects this property to sell for.
The calculation is powered by our Instant Home Value Estimate, which uses current market and property price trends to estimate your home’s value with a 90% accuracy rate.Not available
Price/Sqft$349/sqft
Monthly cost
Open Calculator
Description
Well-maintained, 3 bed, 3 bath split-level home is nestled on a quiet street in one of Campbell River’s most sought-after neighbourhoods. The home features two cozy fireplaces—gas and wood-burning—perfect for those cooler evenings, and electric baseboard heating throughout. Enjoy recent updates, including fresh interior paint and a new carpet (2025). The kitchen is bright and functional with newer appliances (gas stove, dishwasher, washer/dryer) and updated LED lighting on the main floor. Step outside to a fully fenced yard with a gas hookup, a rebuilt chimney, and a spacious deck—ideal for outdoor entertaining. Practical improvements include a newly installed curtain drain (Aug 2025) tying into the updated perimeter drain (2017), newer windows (2013), and a well-maintained roof—providing added peace of mind. This is a perfect family home offering easy access to schools, shopping, recreation, and the trails of Beaver Lodge Lands. (id:39198)
Property Details
Interior
Features
Second level Floor
Primary Bedroom
12'10 x 15'00Ensuite
3'11 x 9'2Bedroom
9'8 x 9'6Bedroom
9'8 x 10'10Exterior
Parking
Garage spaces -
Garage type -
Total parking spaces 4
Property History
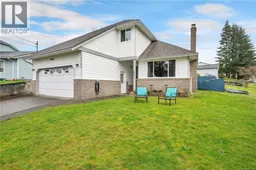 45
45
