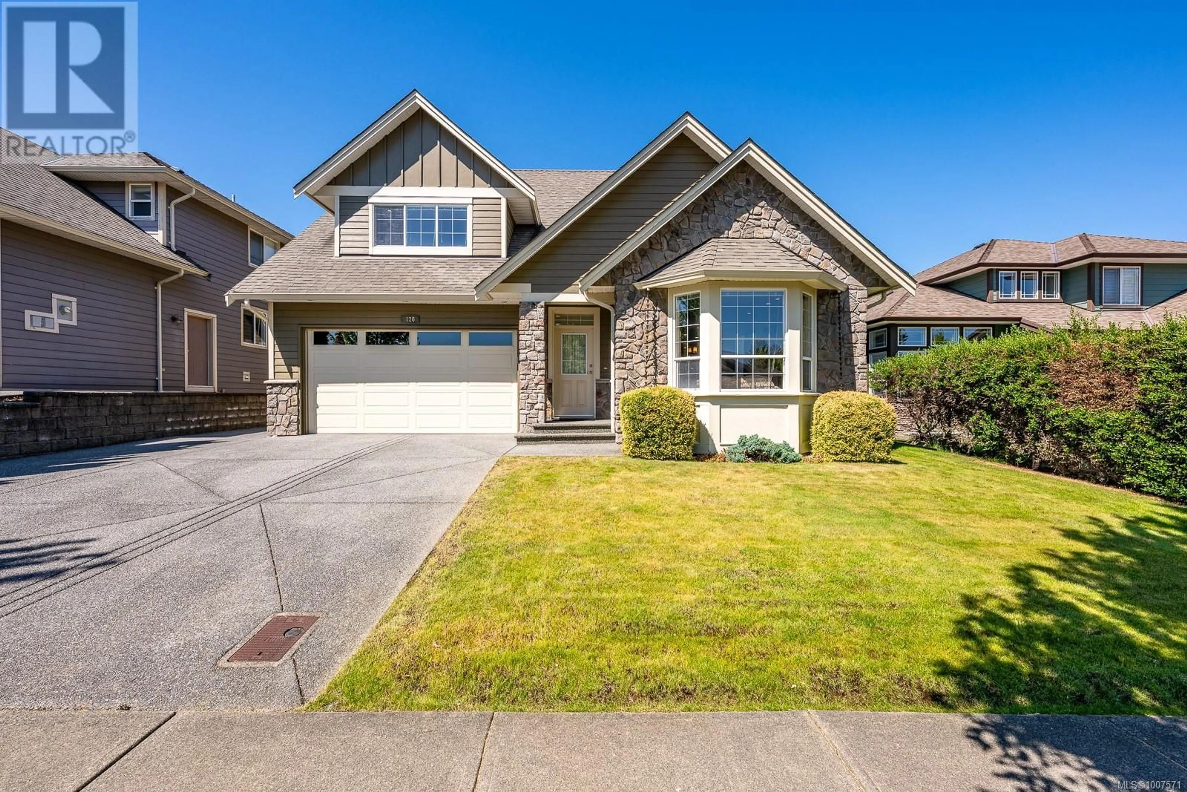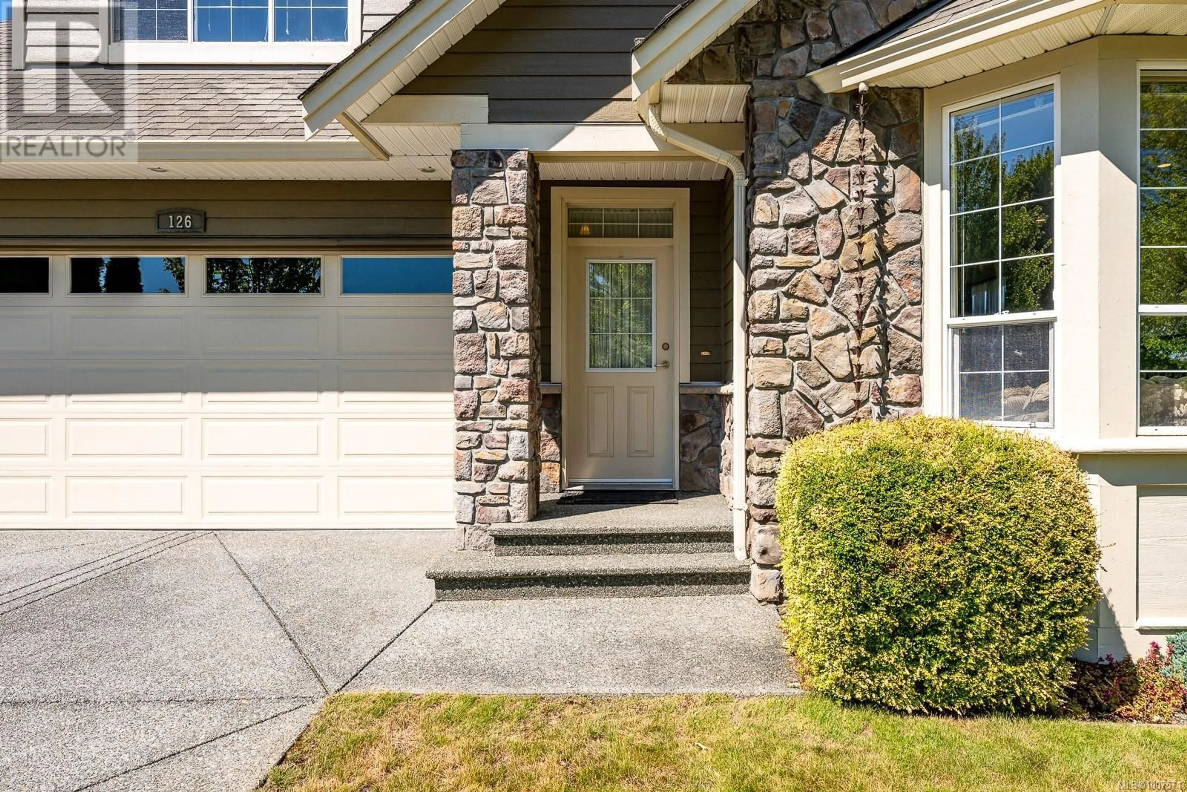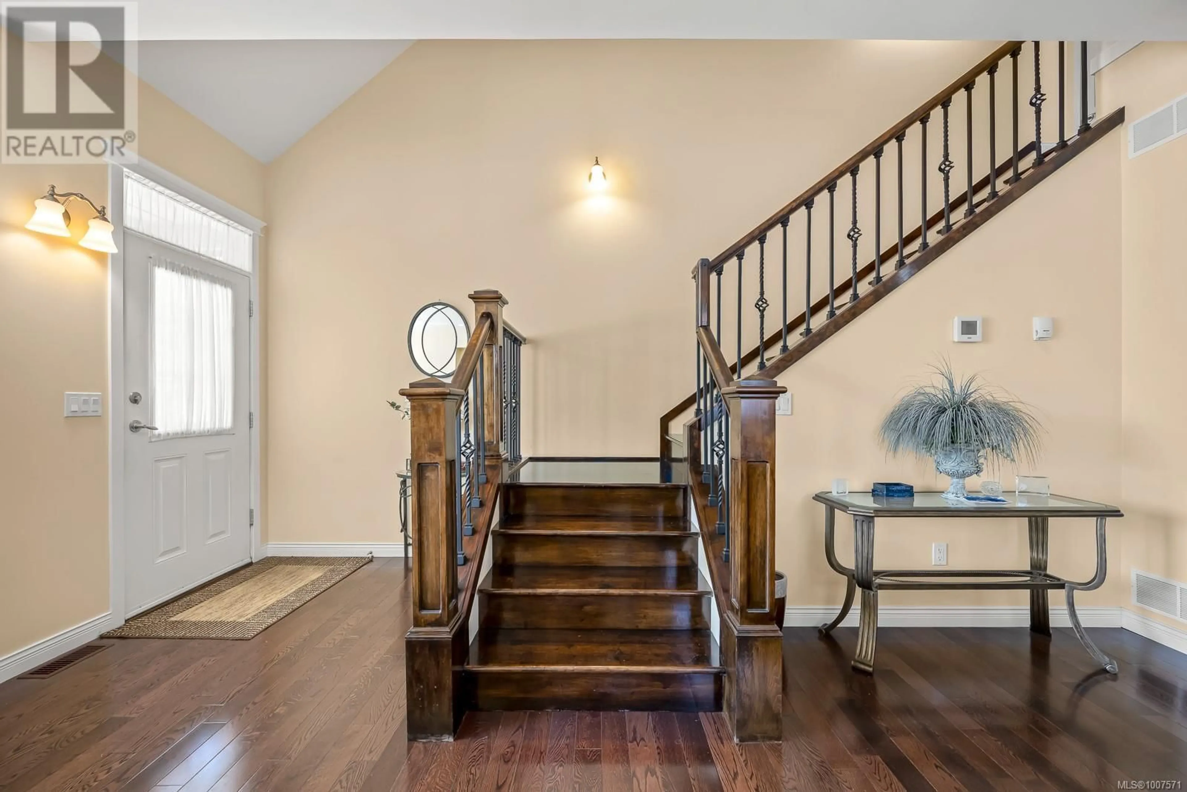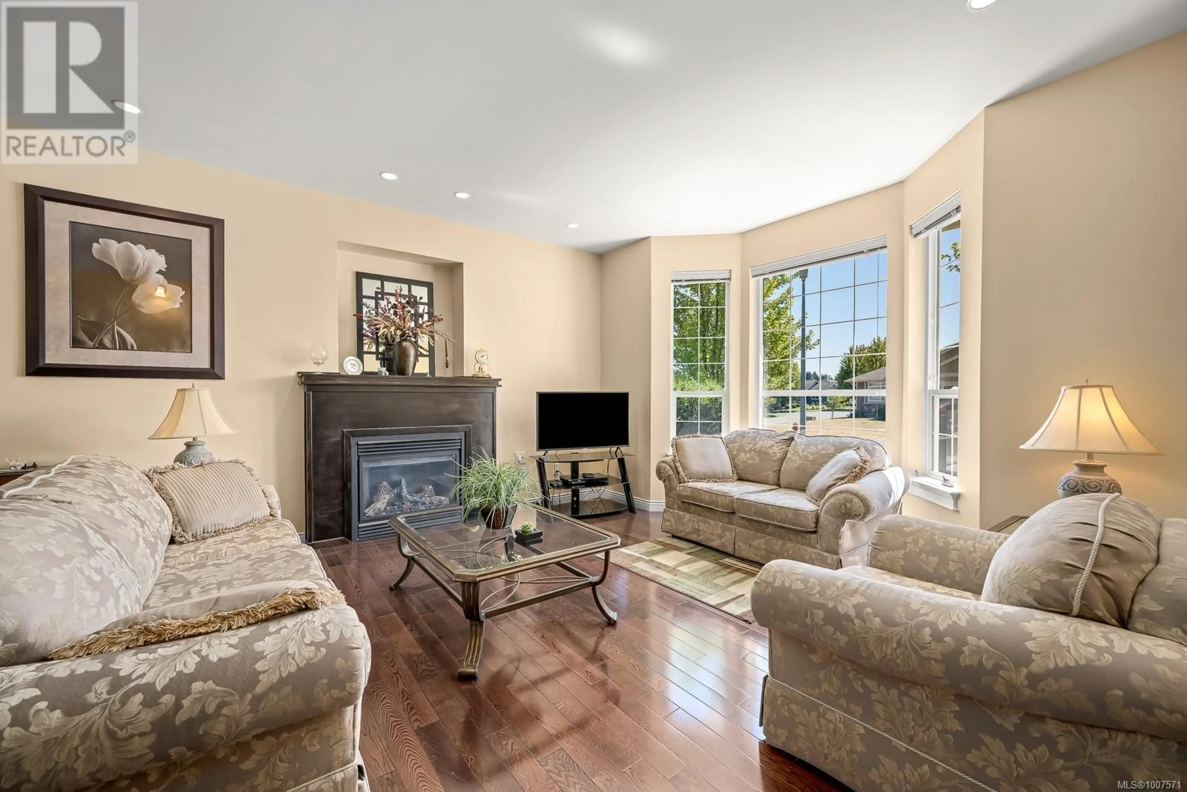126 VERMONT DRIVE, Campbell River, British Columbia V9W0A4
Contact us about this property
Highlights
Estimated valueThis is the price Wahi expects this property to sell for.
The calculation is powered by our Instant Home Value Estimate, which uses current market and property price trends to estimate your home’s value with a 90% accuracy rate.Not available
Price/Sqft$407/sqft
Monthly cost
Open Calculator
Description
Welcome to 126 Vermont Drive—a beautifully maintained one-owner home offering 2,279 sq.ft. in a family-friendly neighbourhood near the ocean, Willow Creek trails, and Woods Creek. The home lives like a rancher with the primary suite on the main level, while additional bedrooms and bonus space upstairs provide flexibility for family or guests. The main floor features 9’ ceilings, engineered hardwood, formal dining, and a high-end maple kitchen with island, walk-in pantry, and stainless appliances. The spacious primary includes a walk-in closet, soaker tub, and rain shower. Upstairs you’ll find two bedrooms, a full bath, and a huge games room that could serve as a fourth bedroom. Added comforts include two fireplaces, heated double garage, on-demand hot water, a 4’ heated crawlspace, heat pump and A/C. Outside boasts a fully fenced yard, covered patio with gas BBQ hookup, irrigation, and 8' wide side yard for extra parking. A rare blend of comfort, quality, and location! (id:39198)
Property Details
Interior
Features
Main level Floor
Ensuite
Primary Bedroom
13'1 x 13'11Living room
13'11 x 14'5Dining room
10'10 x 15'11Exterior
Parking
Garage spaces -
Garage type -
Total parking spaces 4
Property History
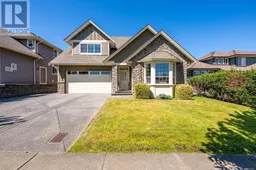 43
43
