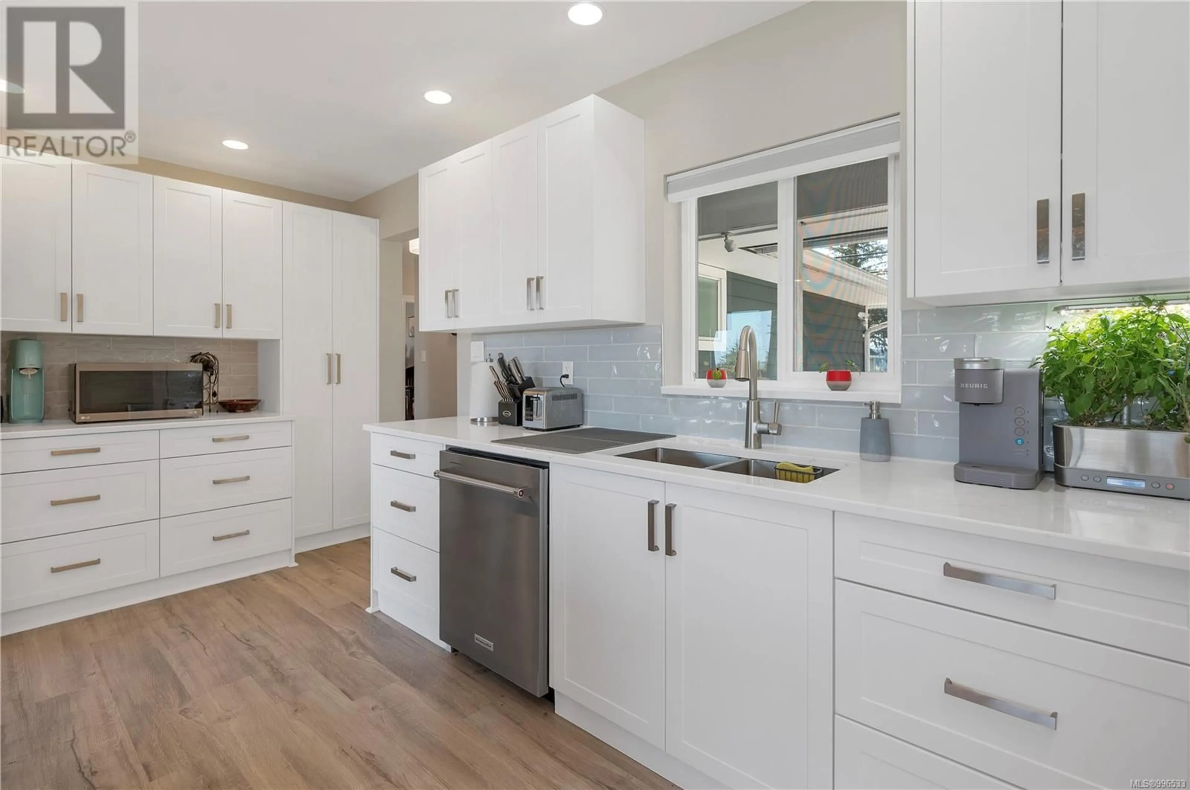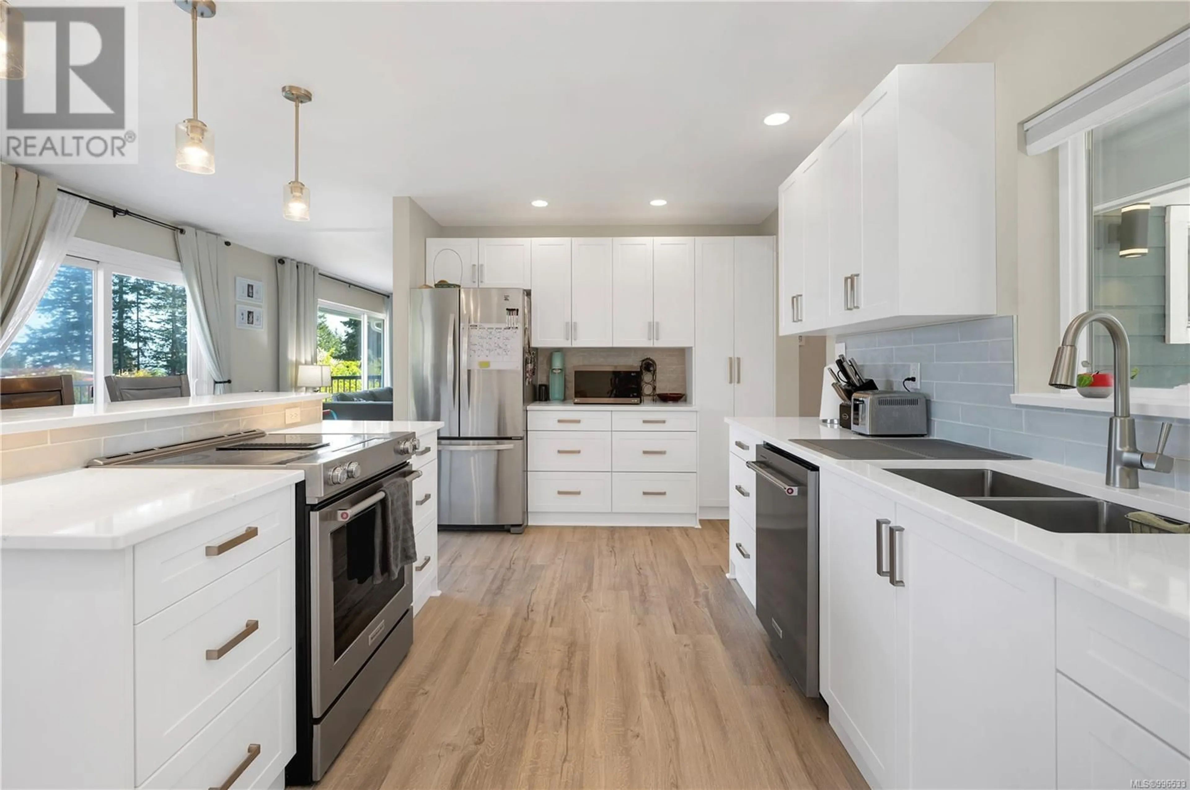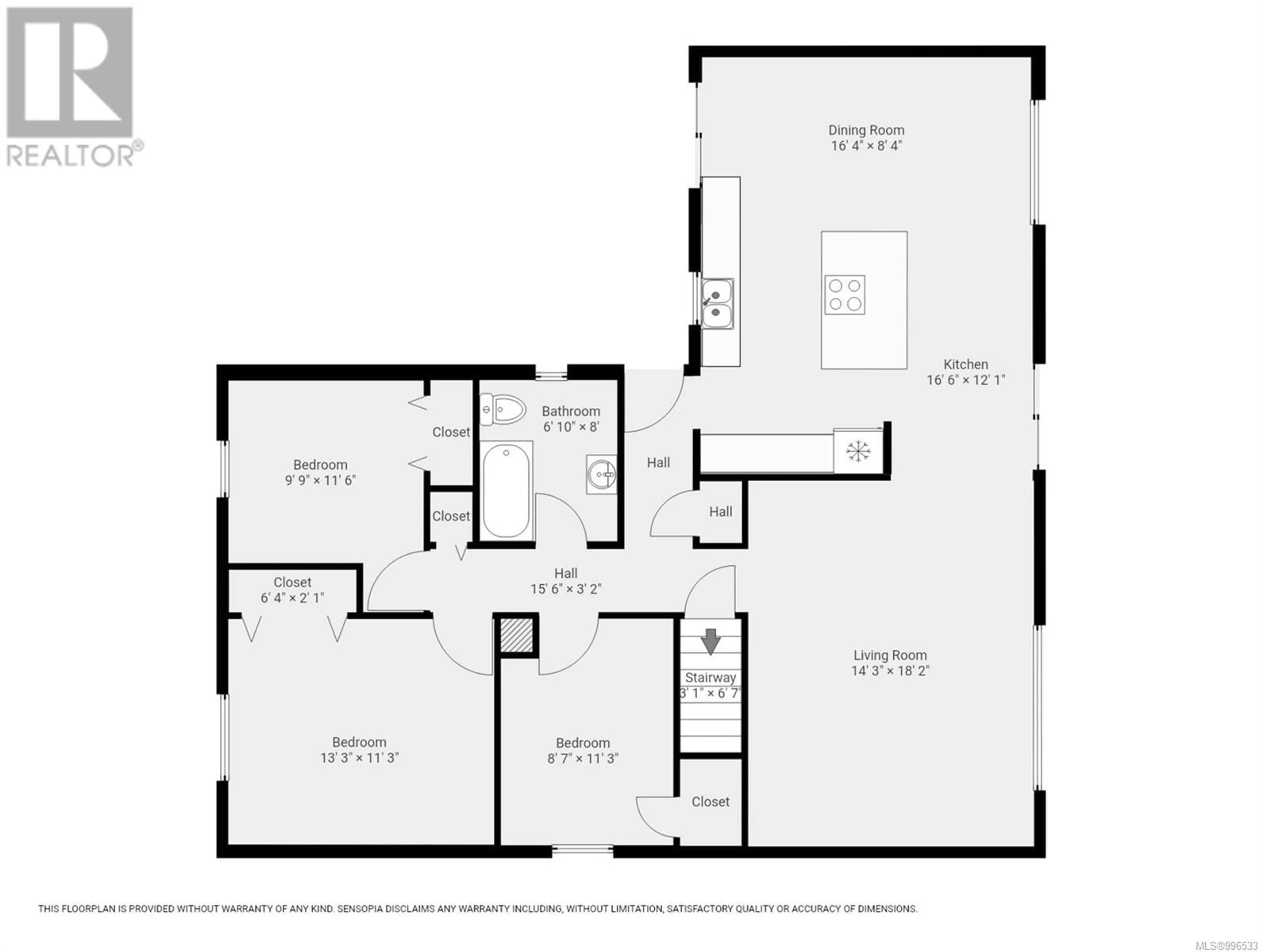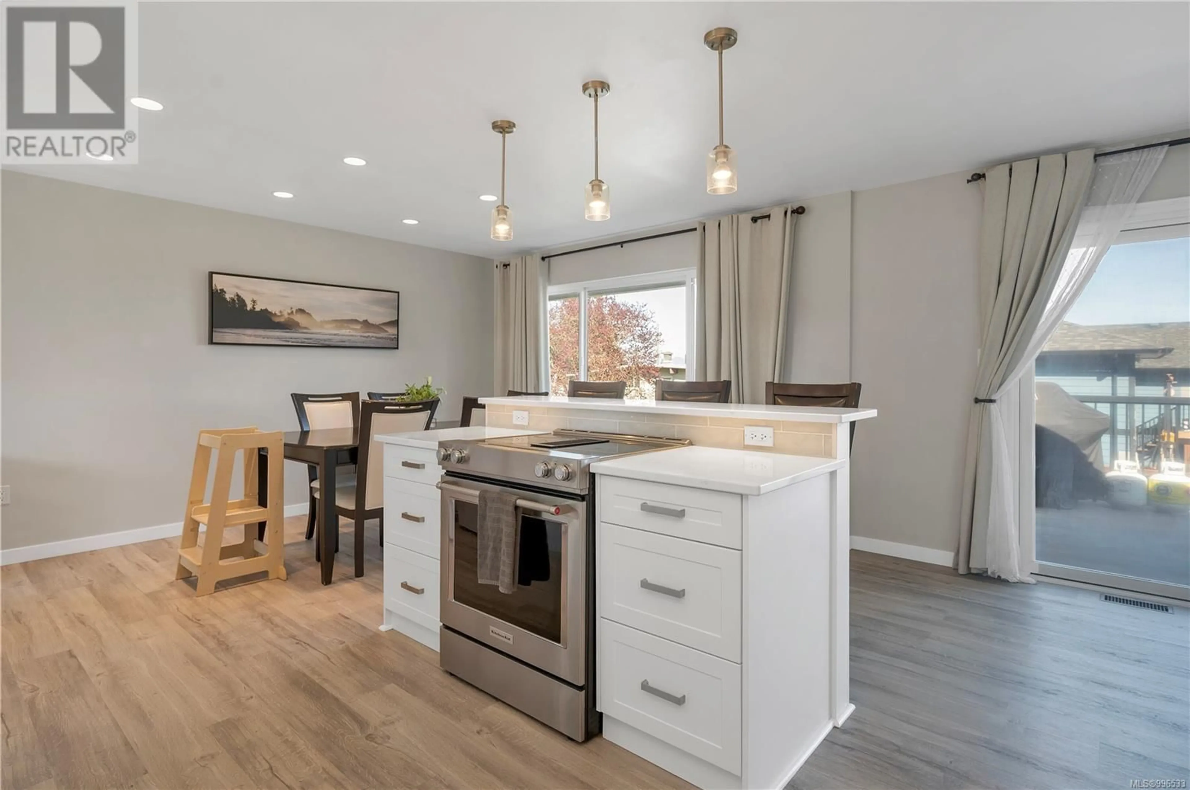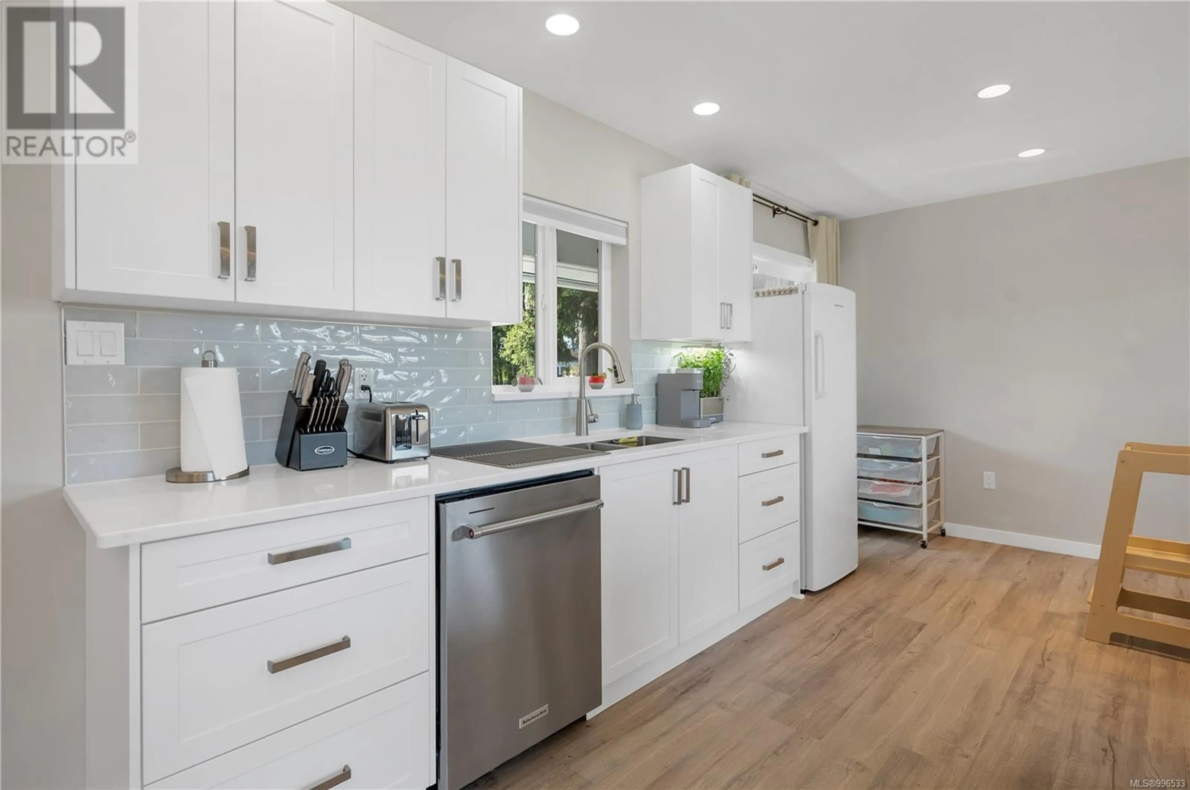1221 ALDER STREET, Campbell River, British Columbia V9W1Z8
Contact us about this property
Highlights
Estimated ValueThis is the price Wahi expects this property to sell for.
The calculation is powered by our Instant Home Value Estimate, which uses current market and property price trends to estimate your home’s value with a 90% accuracy rate.Not available
Price/Sqft$304/sqft
Est. Mortgage$3,303/mo
Tax Amount ()$5,038/yr
Days On Market1 day
Description
Step into this beautiful maintained and thoughtfully updated 2,400+ sq ft home. Perfect for the growing family, in-laws or as 2 completly separate units.Upstairs is 3 bedrooms,4pc bathroom and a bright spacious kitchen/dinning and living area with an island/eating bar, great for entertaining. Featuring upgrated cabinets,quartz countertops, appliances and flooring within the last 3 years. Right off the kitchen is access to a large deck where you can relax and soak in the ocean views.Downstairs is a fully self-contained 2-bedroom suite with 3pc bathroom & open concept dining, kitchen and living area with a pellet stove. Recent Upgrades include a new hot water tank, downstairs shower,bathrooms vanities. There is a separate shared laundry area with storage. Large back yard with new privacy fence for cozy backyard fires—ideal for summer evenings and family gatherings.Whether you're looking to upsize, invest, or find that perfect multigenerational layout, this property checks all the boxes. (id:39198)
Property Details
Interior
Features
Main level Floor
Laundry room
6'5 x 16'5Living room/Dining room
20'2 x 16'5Dining room
8'4 x 16'4Kitchen
8'4 x 16'4Exterior
Parking
Garage spaces -
Garage type -
Total parking spaces 5
Property History
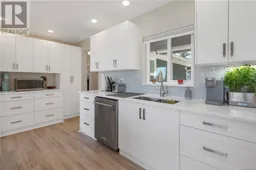 62
62
