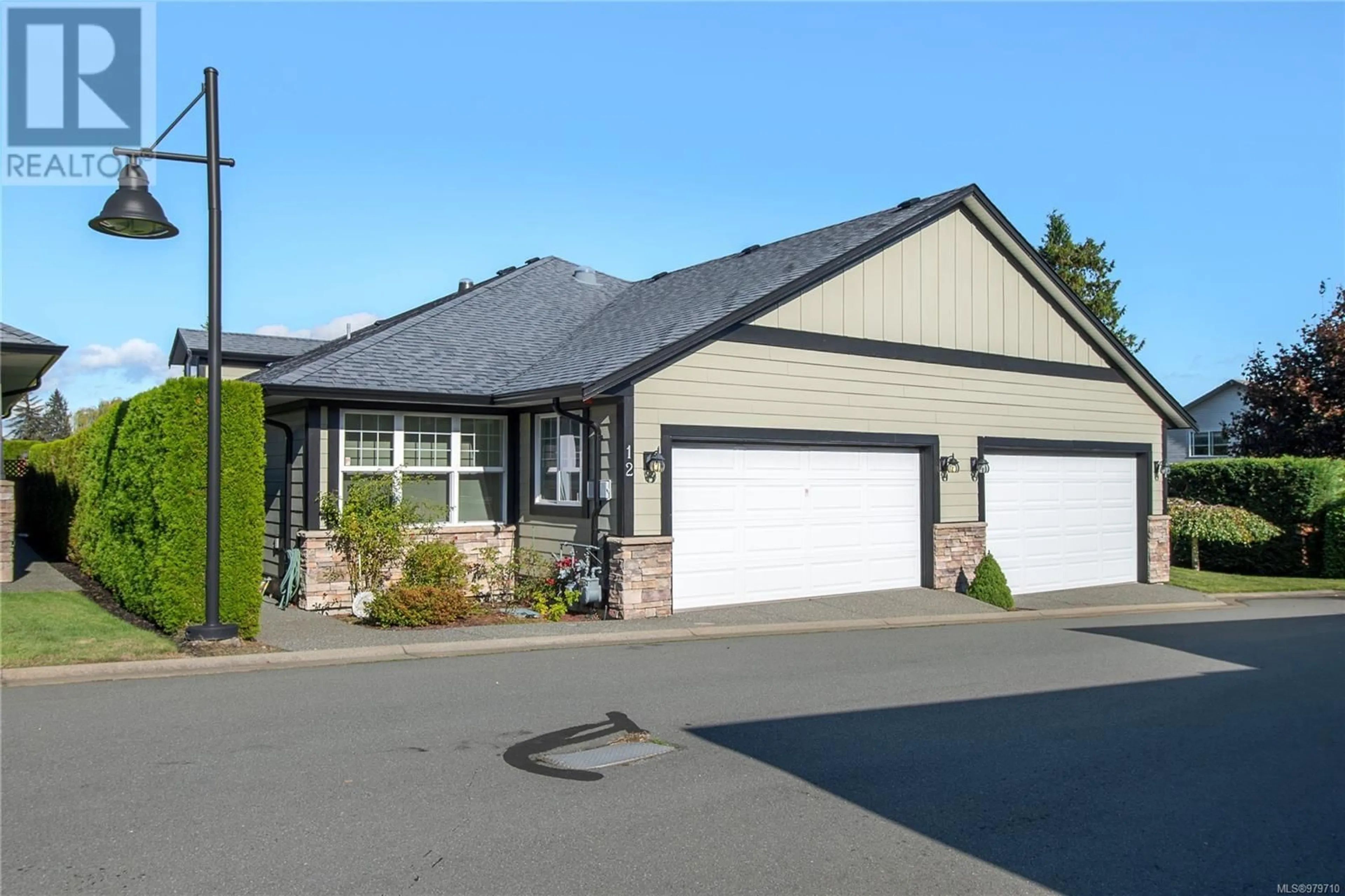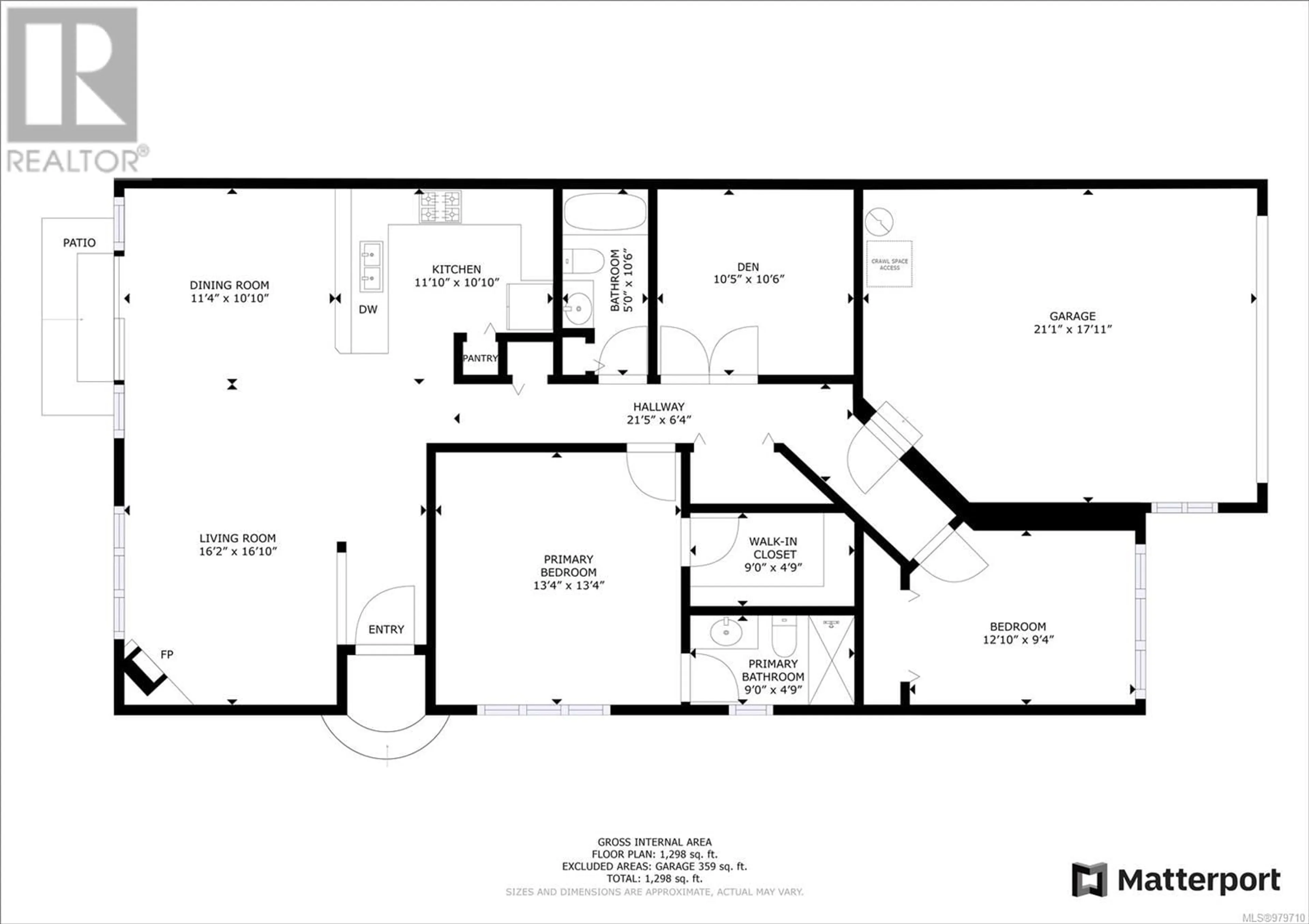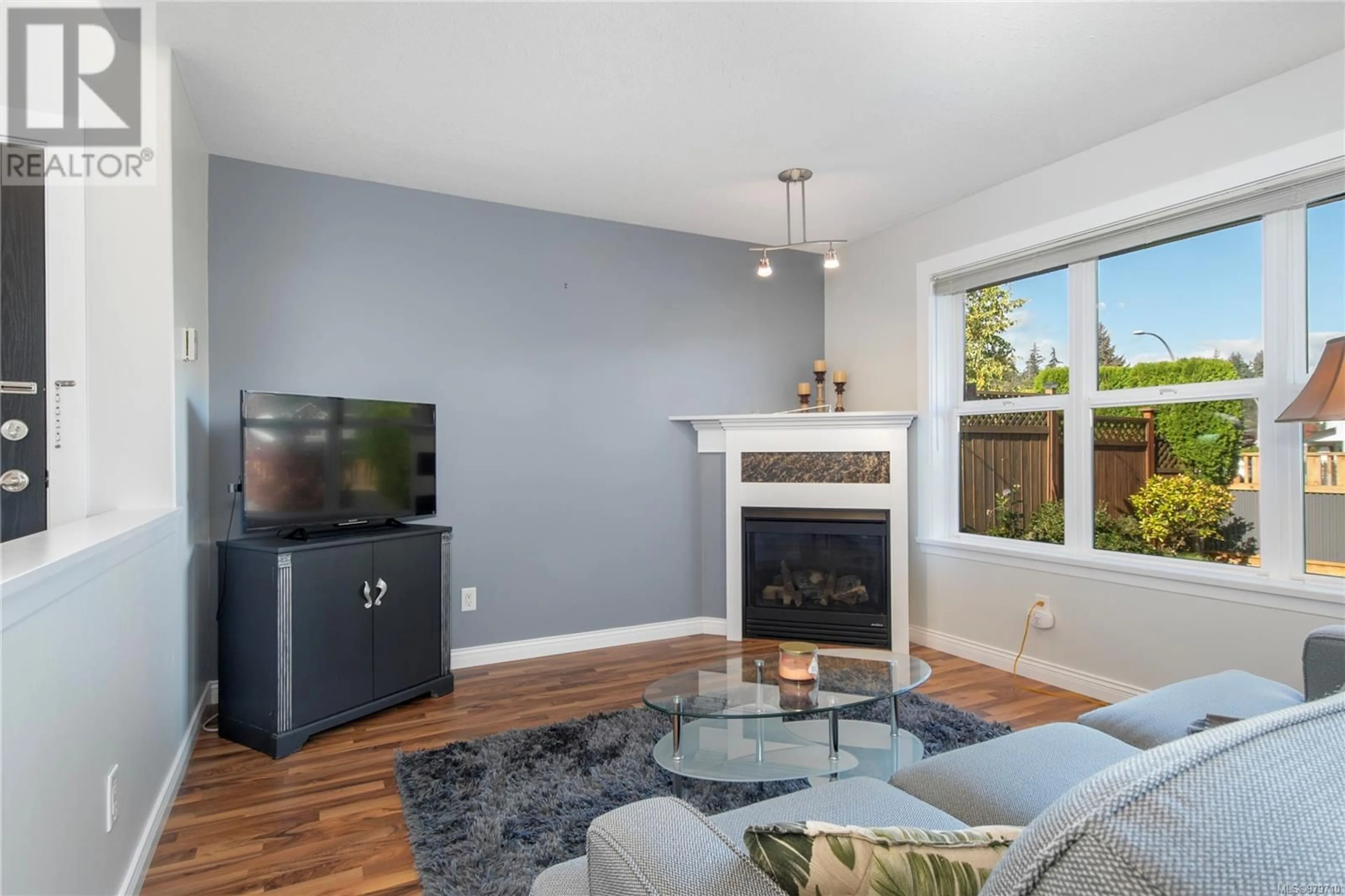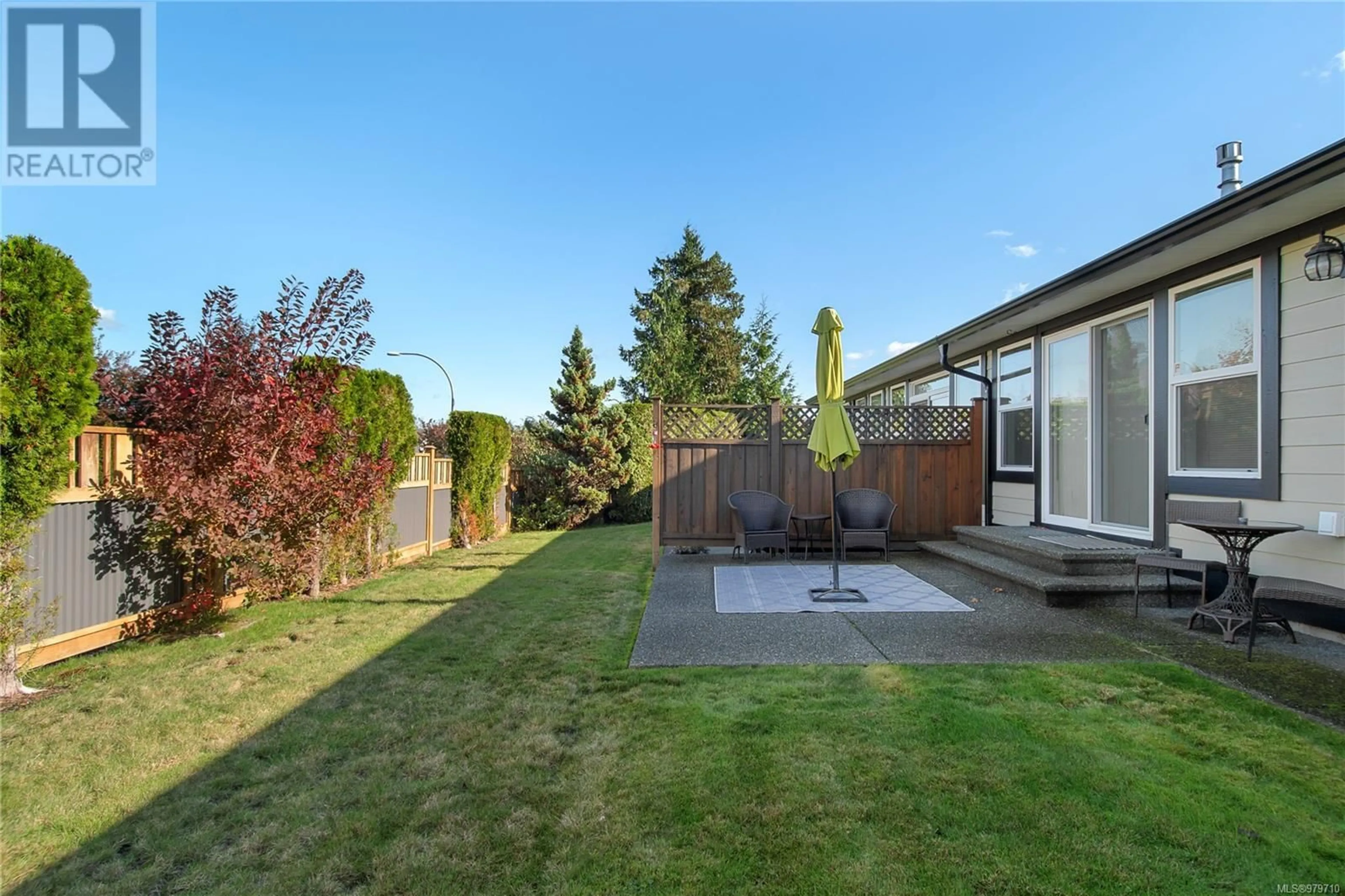12 611 Hilchey Rd, Campbell River, British Columbia V9W0A2
Contact us about this property
Highlights
Estimated ValueThis is the price Wahi expects this property to sell for.
The calculation is powered by our Instant Home Value Estimate, which uses current market and property price trends to estimate your home’s value with a 90% accuracy rate.Not available
Price/Sqft$446/sqft
Est. Mortgage$2,487/mo
Maintenance fees$310/mo
Tax Amount ()-
Days On Market162 days
Description
Welcome to Parkside Estates in beautiful Willow Point. This one-level patio home features two bedrooms, two bathrooms, and a den. The kitchen, dining and living room are totally open concept- so bright and perfect for entertaining and every day living. Relax on the back patio with a small low maintenance yard- great for a little garden or your furry companion. The primary bedroom features a walk-in closet and an ensuite with a walk-in shower. You will love having a double garage and an easy-access concrete crawl space- that's plenty of options for your workshop and extra storage. Don't forget this ideal location- just steps away from Timberline plaza with drug store, coffee shop, etc... and right across from the famous Beaver Lodge Trails! Venture a few blocks down Hilchey and you will have all the amenities of Willow Point and the amazing Seawalk. Quick possession is available, call your Realtor today! (id:39198)
Property Details
Interior
Features
Main level Floor
Living room
16'2 x 16'10Dining room
11'4 x 10'10Kitchen
11'10 x 10'10Primary Bedroom
13'4 x 13'4Exterior
Parking
Garage spaces 7
Garage type -
Other parking spaces 0
Total parking spaces 7
Condo Details
Inclusions
Property History
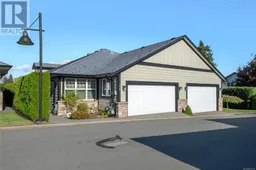 30
30
