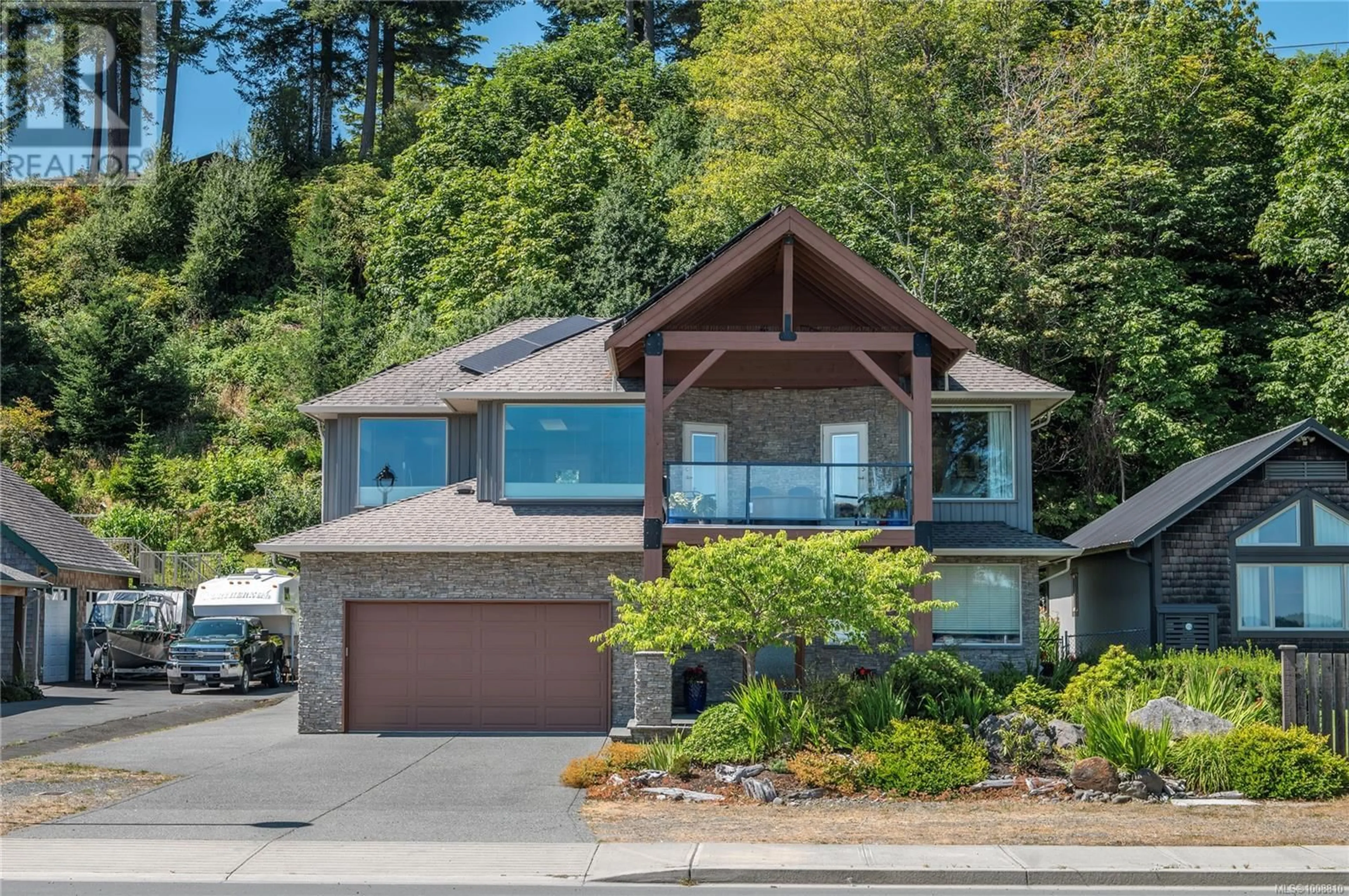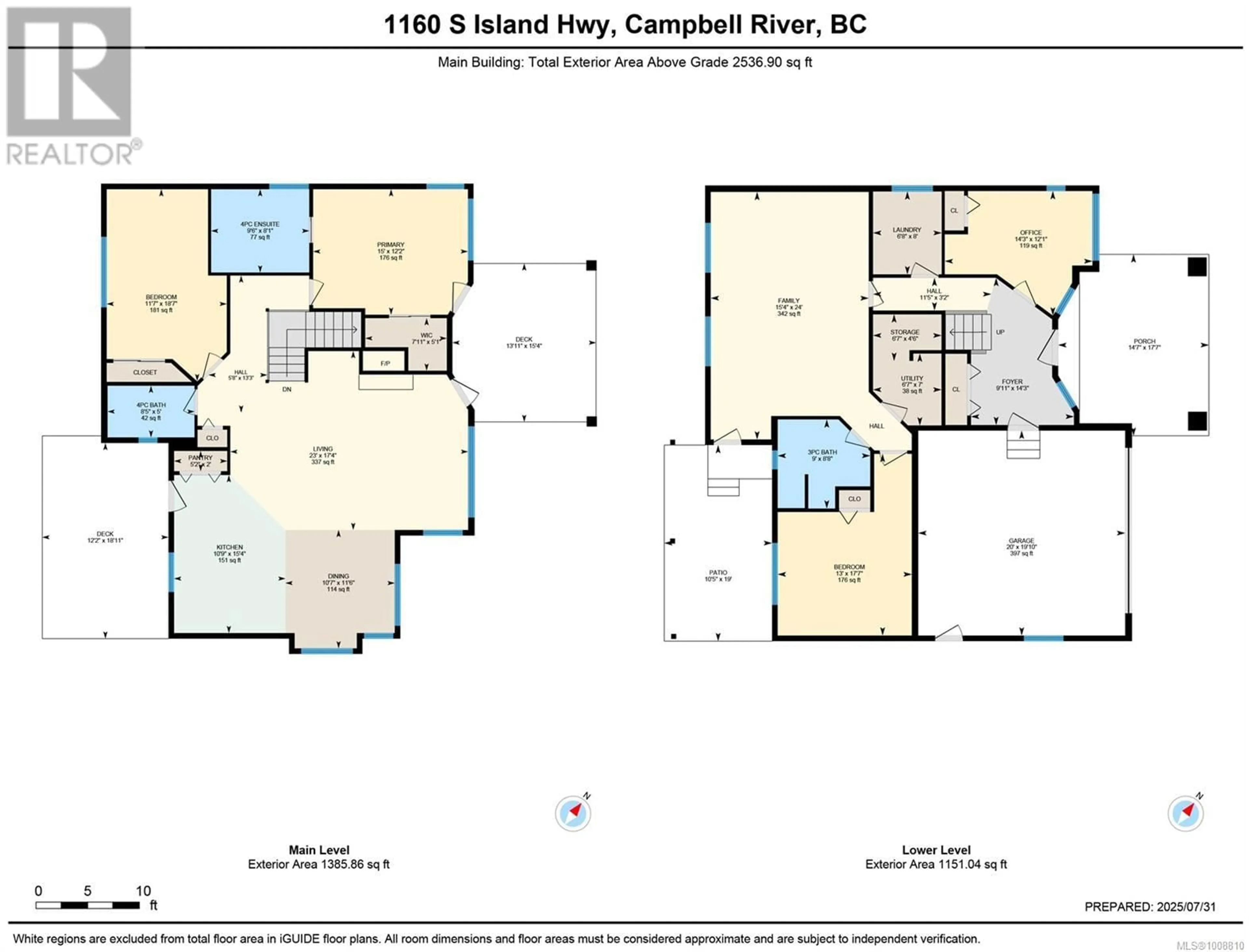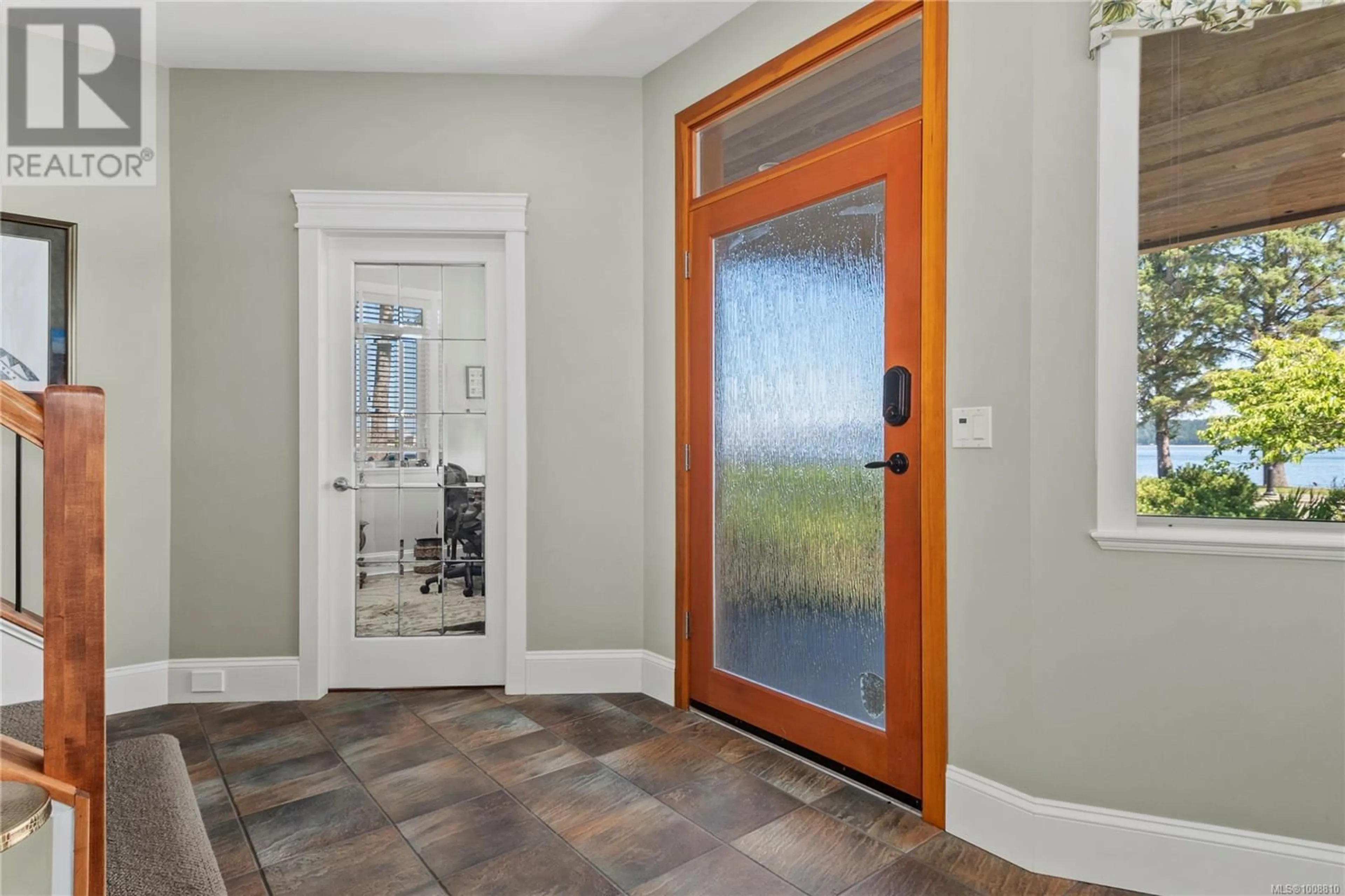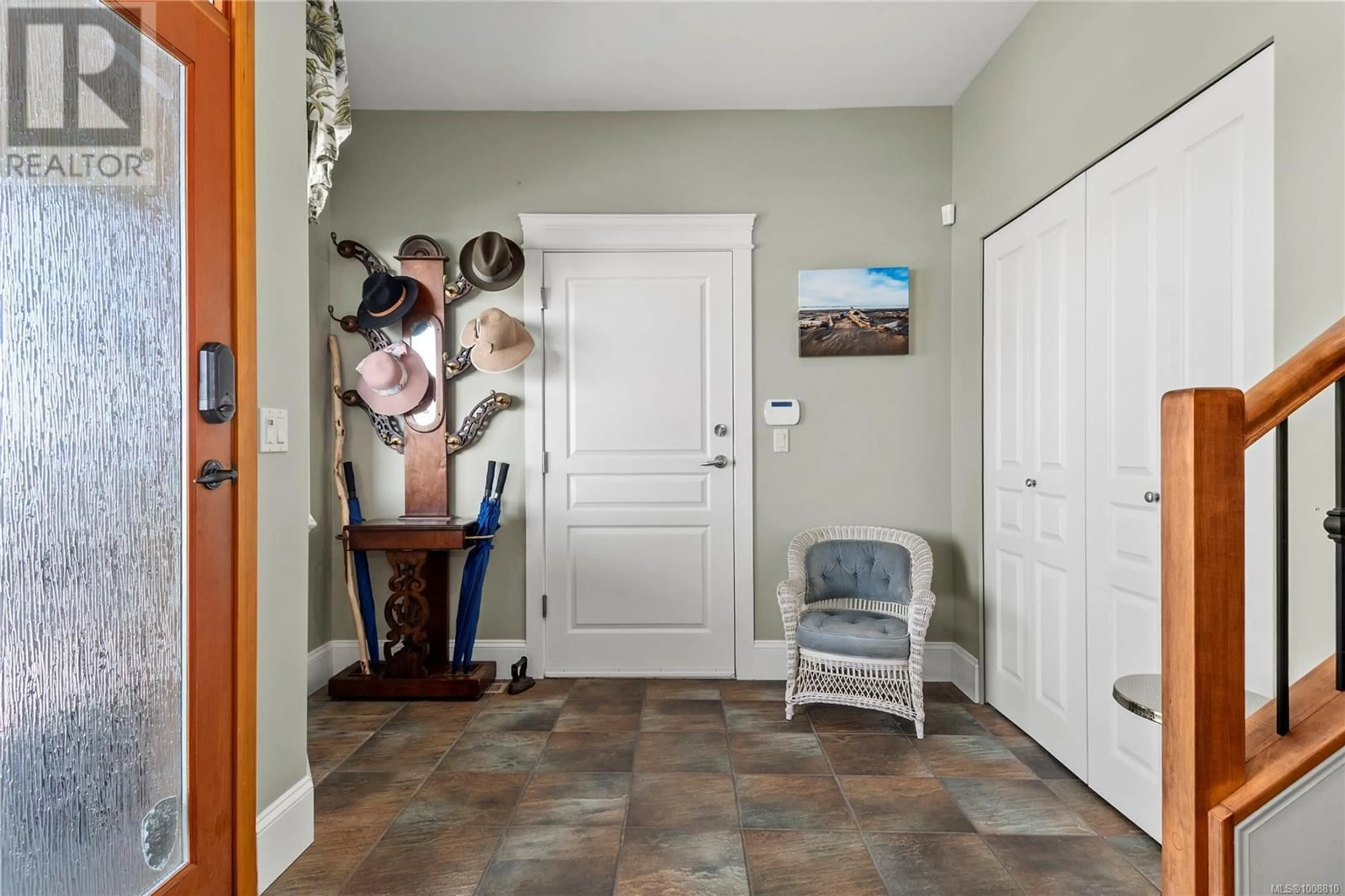1160 ISLAND HIGHWAY SOUTH, Campbell River, British Columbia V9W1B3
Contact us about this property
Highlights
Estimated valueThis is the price Wahi expects this property to sell for.
The calculation is powered by our Instant Home Value Estimate, which uses current market and property price trends to estimate your home’s value with a 90% accuracy rate.Not available
Price/Sqft$469/sqft
Monthly cost
Open Calculator
Description
You will fall in love with the spectacular ocean views, the beautiful private rear yard and the quality and liveability of this 4 bedroom custom built home. Pride of ownership is obvious inside and out. On the main level you will find open great room design filled with windows and designed to take full advantage of the semi waterfront setting. Hardwood floors, 9 ft ceilings, custom kitchen cabinetry and more. Front covered viewing deck is accessible from both main living space and the primary bedroom. On the lower level you will find an ocean view office space which could be used as fourth bedroom. There is also a large family room, a lovely bedroom and bath and easy access to rear yard and a garden patio. RV parking including sanitary dump, water and electric. The home has been upgraded in the last couple of years with a leaf guard system , a solar panel system that reduces the hydro costs almost completely and an Energuide rating of 43 which is incredibly low. Match all this up with uncompromised views lush garden with grapes ,plums figs and so much more . (id:39198)
Property Details
Interior
Features
Lower level Floor
Bathroom
Family room
15'2 x 21'8Entrance
7'6 x 14'3Bedroom
11'0 x 12'0Exterior
Parking
Garage spaces -
Garage type -
Total parking spaces 6
Property History
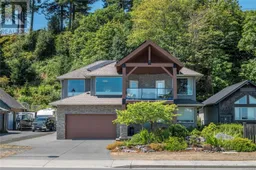 55
55
