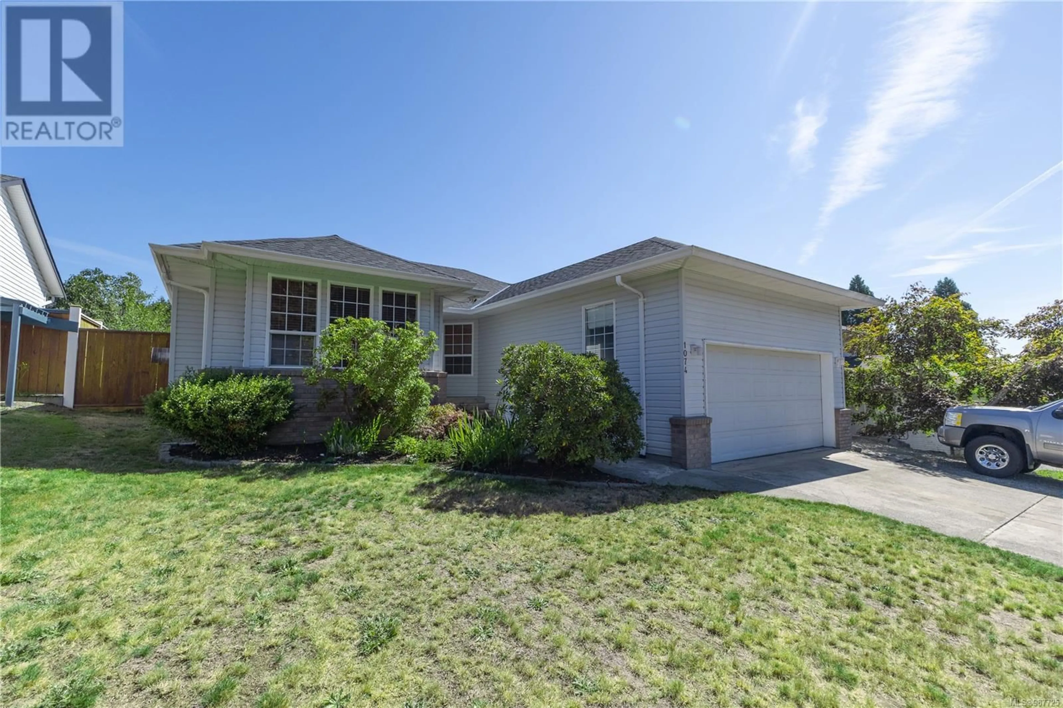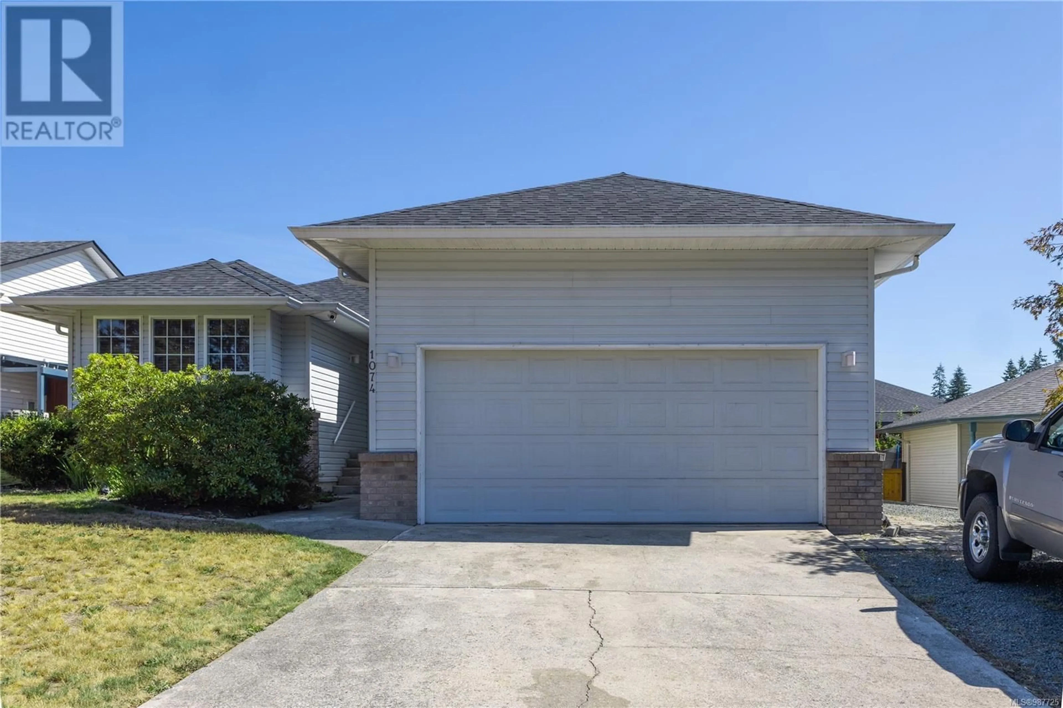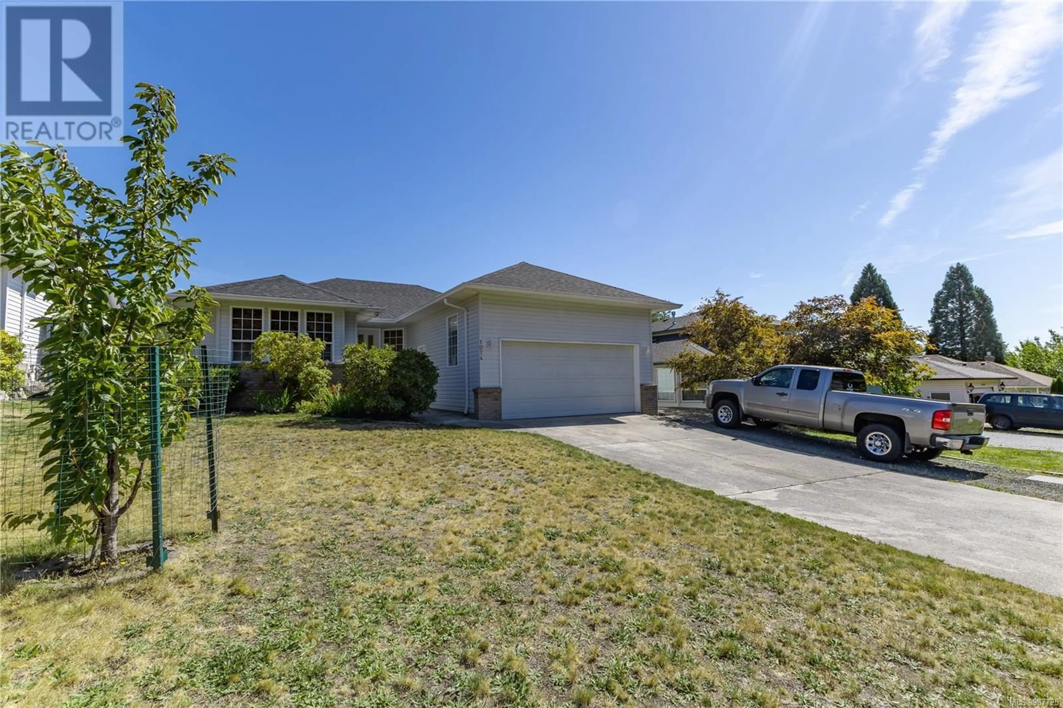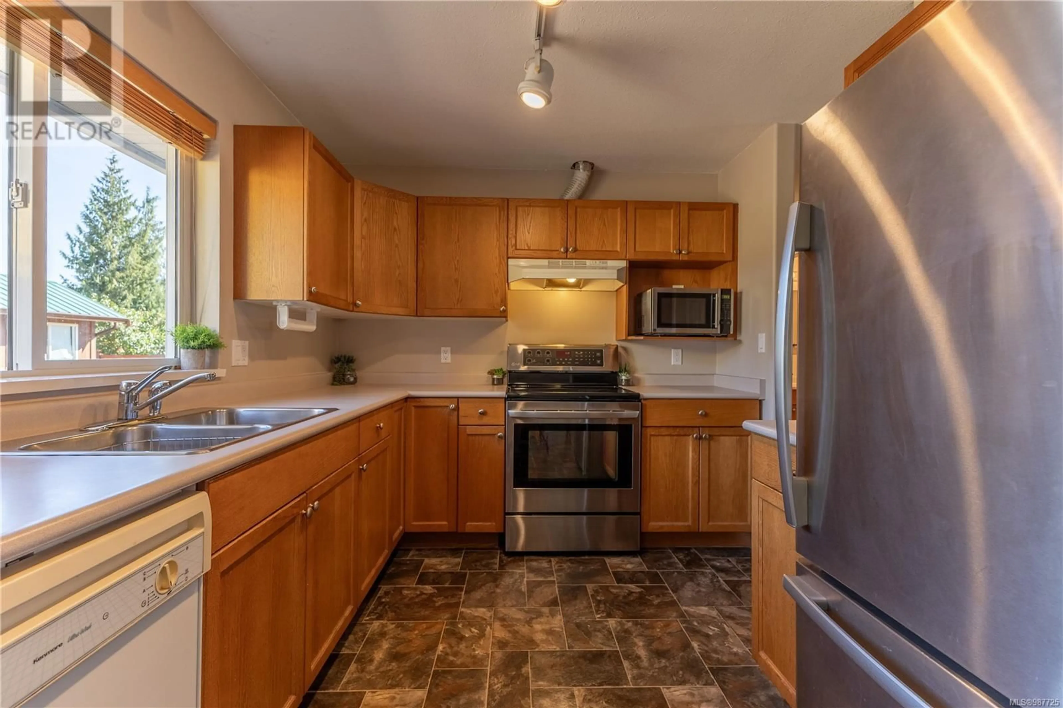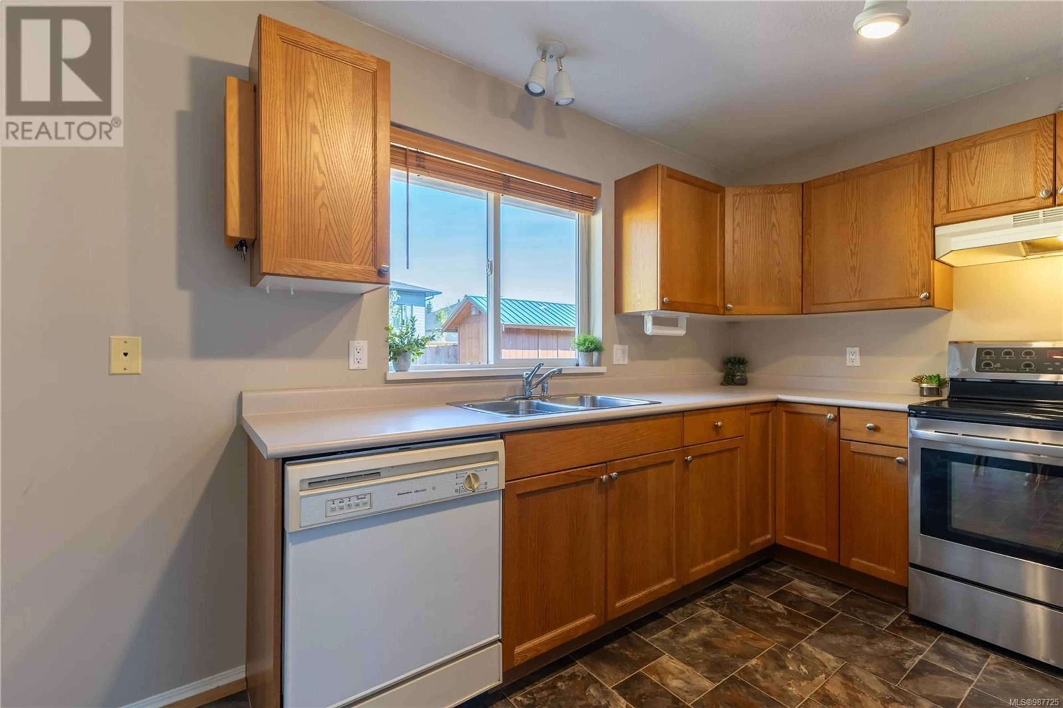1074 Springbok Rd, Campbell River, British Columbia V9W7K7
Contact us about this property
Highlights
Estimated ValueThis is the price Wahi expects this property to sell for.
The calculation is powered by our Instant Home Value Estimate, which uses current market and property price trends to estimate your home’s value with a 90% accuracy rate.Not available
Price/Sqft$569/sqft
Est. Mortgage$2,791/mo
Tax Amount ()-
Days On Market67 days
Description
This charming 3-bedroom, 2-bathroom rancher offers an inviting and open concept living space, perfect for both relaxation and entertaining. With 1,142 square feet of interior living area, this home strikes the ideal balance between comfort and convenience. Step inside and be greeted by a spacious, sunlit living room that seamlessly flows into the dining area and modern kitchen. The open concept design ensures you're never far from the action, making it easy to host friends and family gatherings. The main bedroom boasts an en-suite bathroom for your privacy and comfort, while two additional bedrooms provide plenty of space for family, guests, or a home office. Both bathrooms are thoughtfully designed and well-appointed. Outside, you'll find a fully fenced backyard, offering a secure and private space for children, pets, or your garden oasis. The property also features valuable RV parking, a rare find that adds immense convenience for your adventurous lifestyle. Located in a desirable neighborhood, this rancher is situated close to schools, parks, shopping, and other amenities, making it the perfect place to call home. (id:39198)
Property Details
Interior
Features
Main level Floor
Office
9'5 x 9'11Living room
11'9 x 15'8Dining room
8'2 x 8'8Kitchen
10'6 x 8'8Exterior
Parking
Garage spaces 2
Garage type -
Other parking spaces 0
Total parking spaces 2
Property History
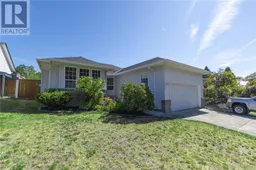 39
39
