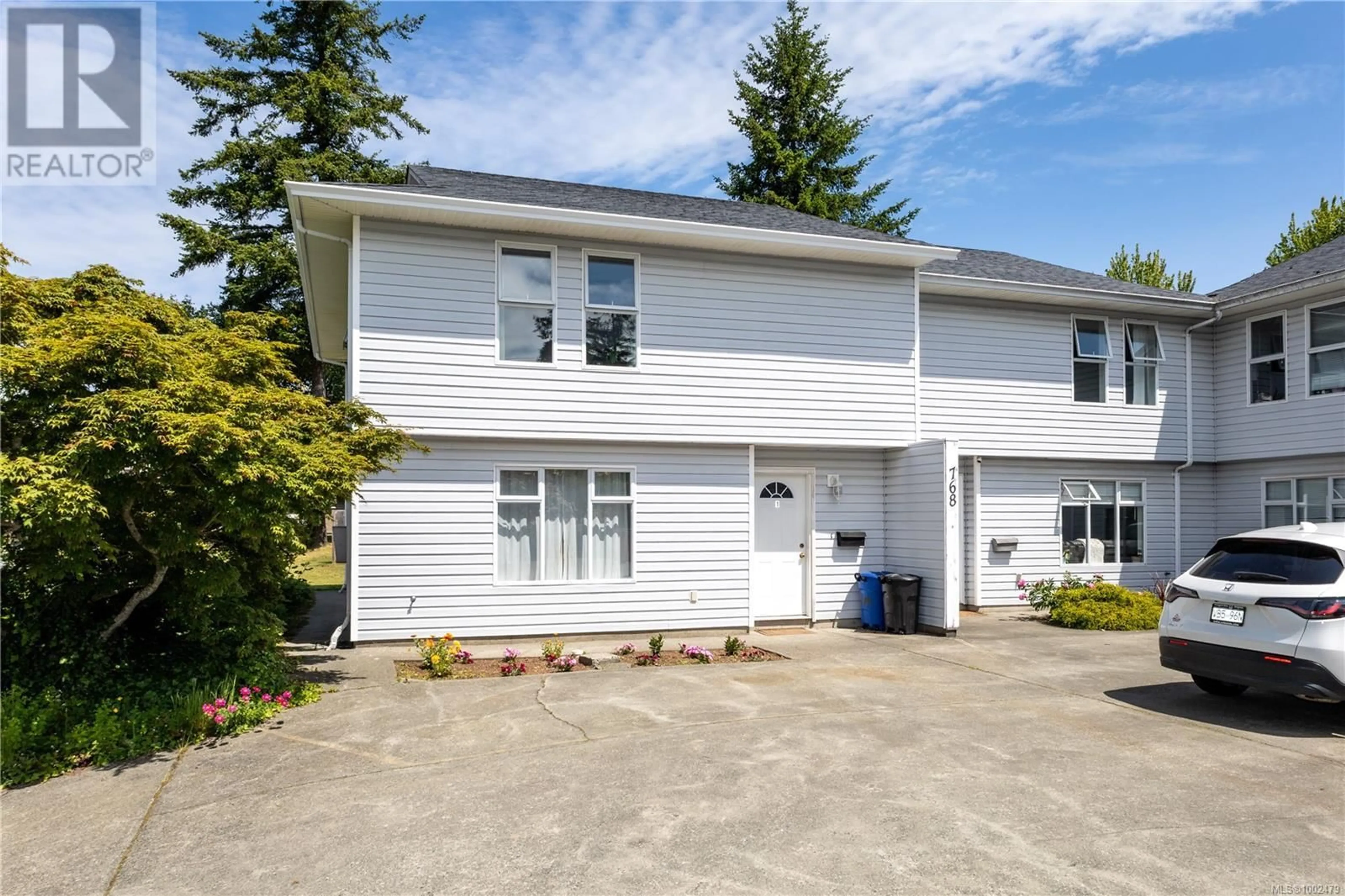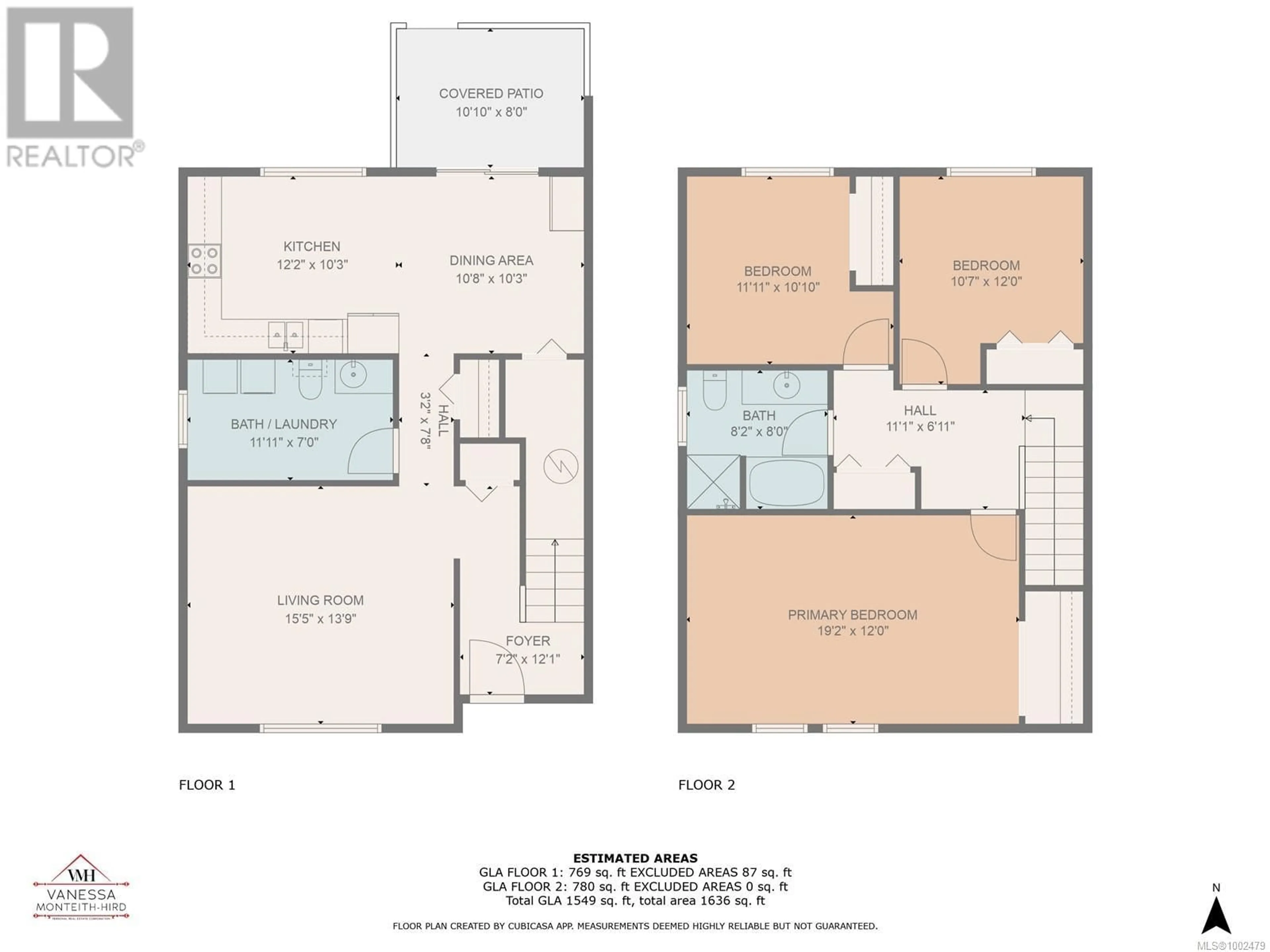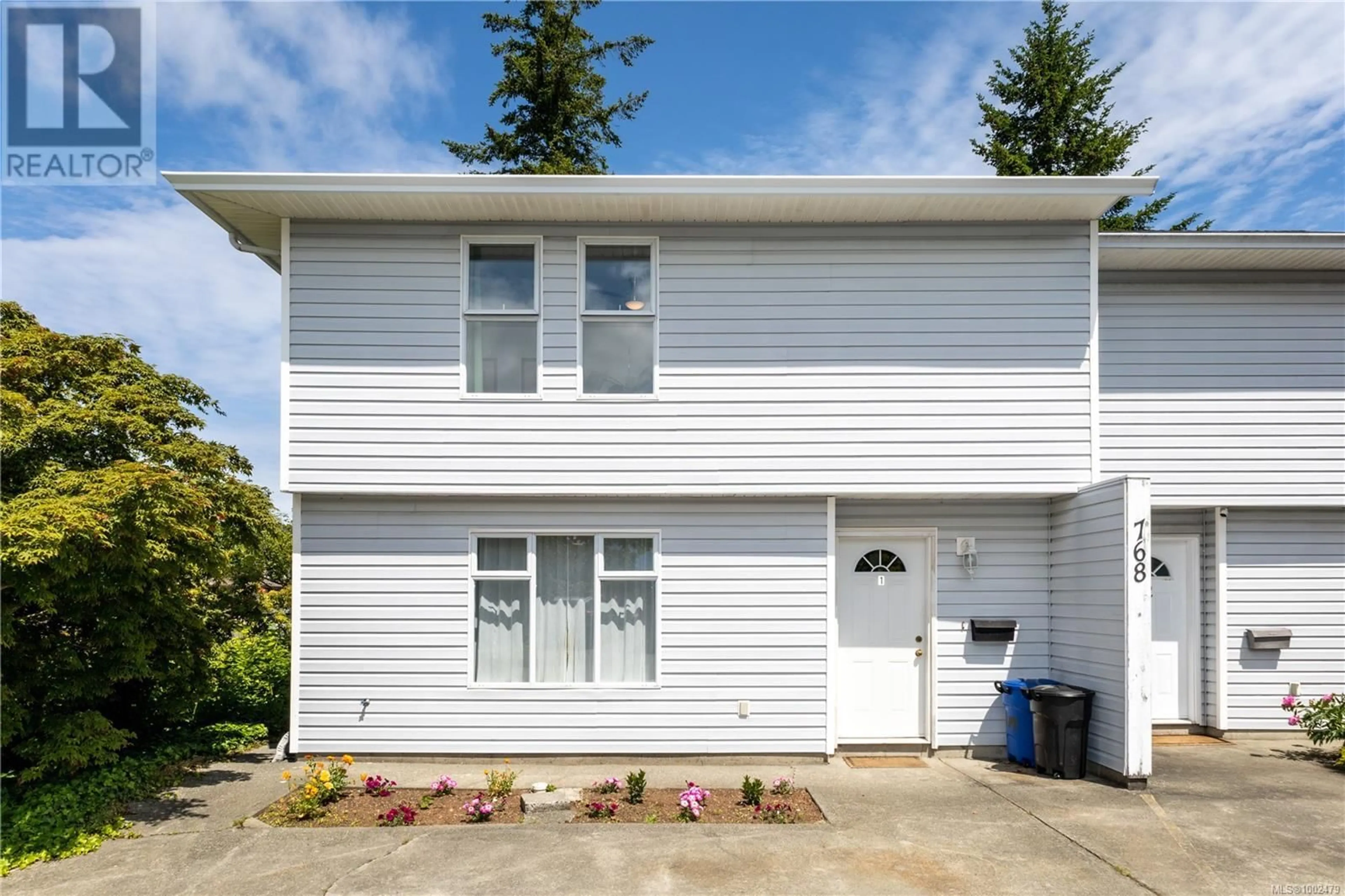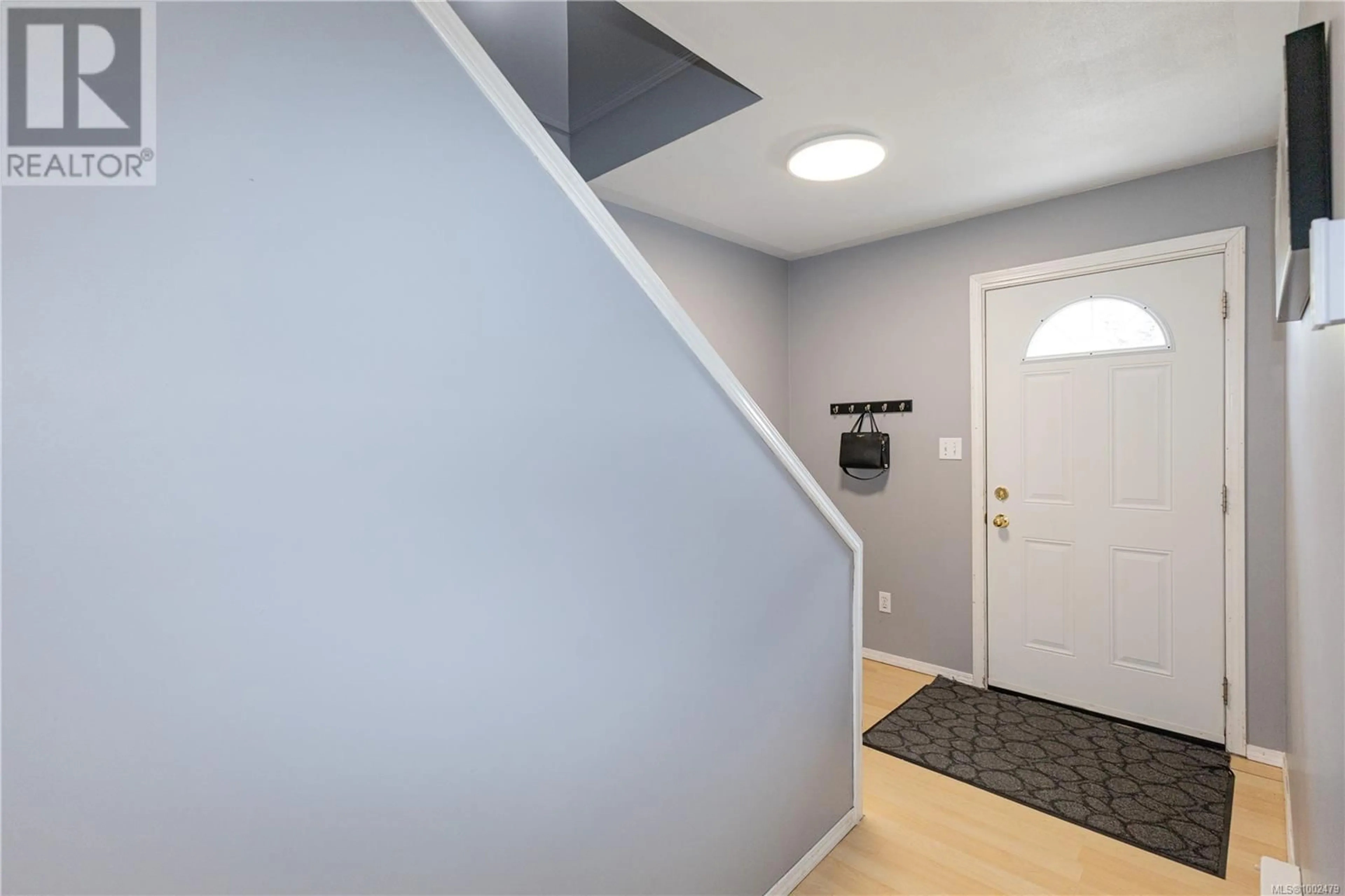1 - 768 ROBRON ROAD, Campbell River, British Columbia V9W7Y9
Contact us about this property
Highlights
Estimated ValueThis is the price Wahi expects this property to sell for.
The calculation is powered by our Instant Home Value Estimate, which uses current market and property price trends to estimate your home’s value with a 90% accuracy rate.Not available
Price/Sqft$251/sqft
Est. Mortgage$1,674/mo
Maintenance fees$200/mo
Tax Amount ()$3,306/yr
Days On Market5 days
Description
Mountain view, 1550 sq ft, 3 bedroom, 2 bathroom townhome centrally located close to shopping, trails and bus routes. You will fall in love with this spacious home from the minute you walk inside. Gorgeous stainless appliances in the kitchen with access to your private, covered and fenced patio. Upstairs you can really spread out. The primary is truly king-sized plus 2 more bedrooms and a full bathroom. Friendly, small strata allows pets (2 cats and 1 med sized dog), rentals and all ages welcomed. The best size in this price range. End unit for extra privacy. Space for 2 cars to park. (id:39198)
Property Details
Interior
Features
Second level Floor
Bedroom
10'10 x 11'11Bedroom
12'0 x 10'7Bathroom
Primary Bedroom
12'0 x 19'2Exterior
Parking
Garage spaces -
Garage type -
Total parking spaces 14
Condo Details
Inclusions
Property History
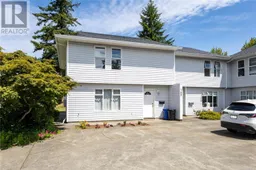 48
48
