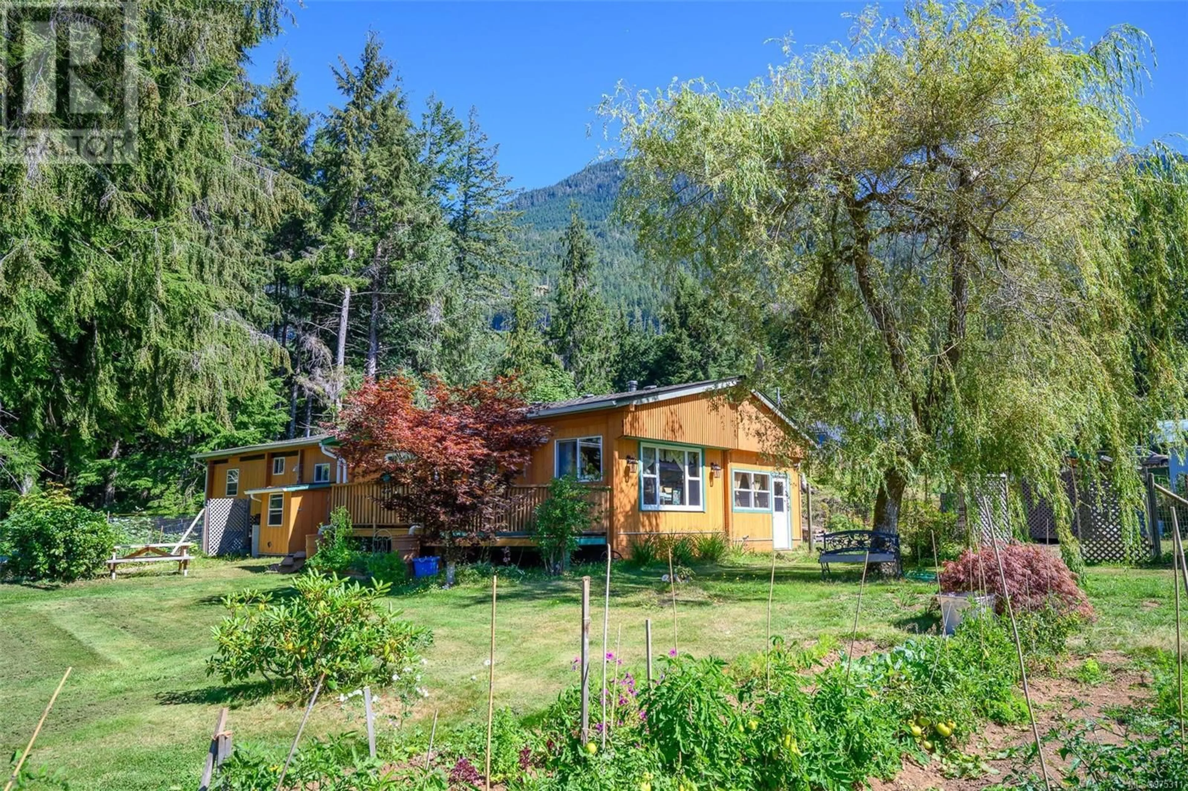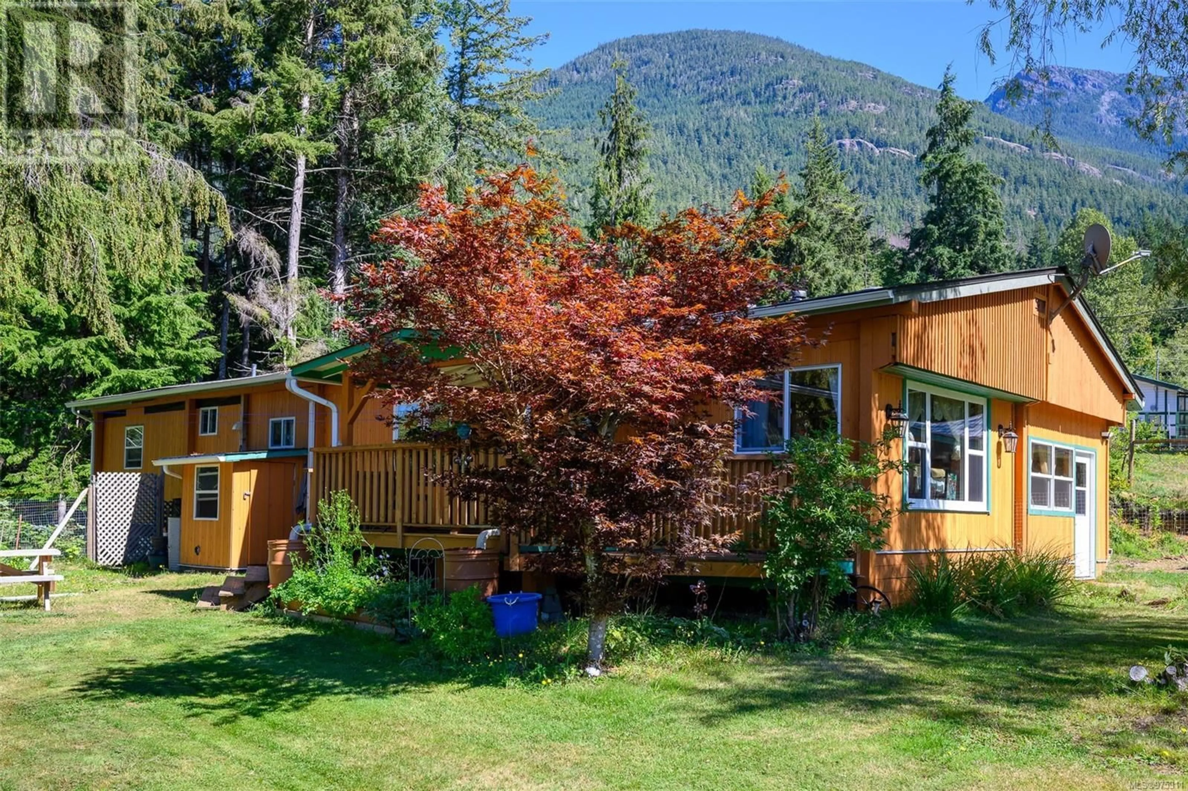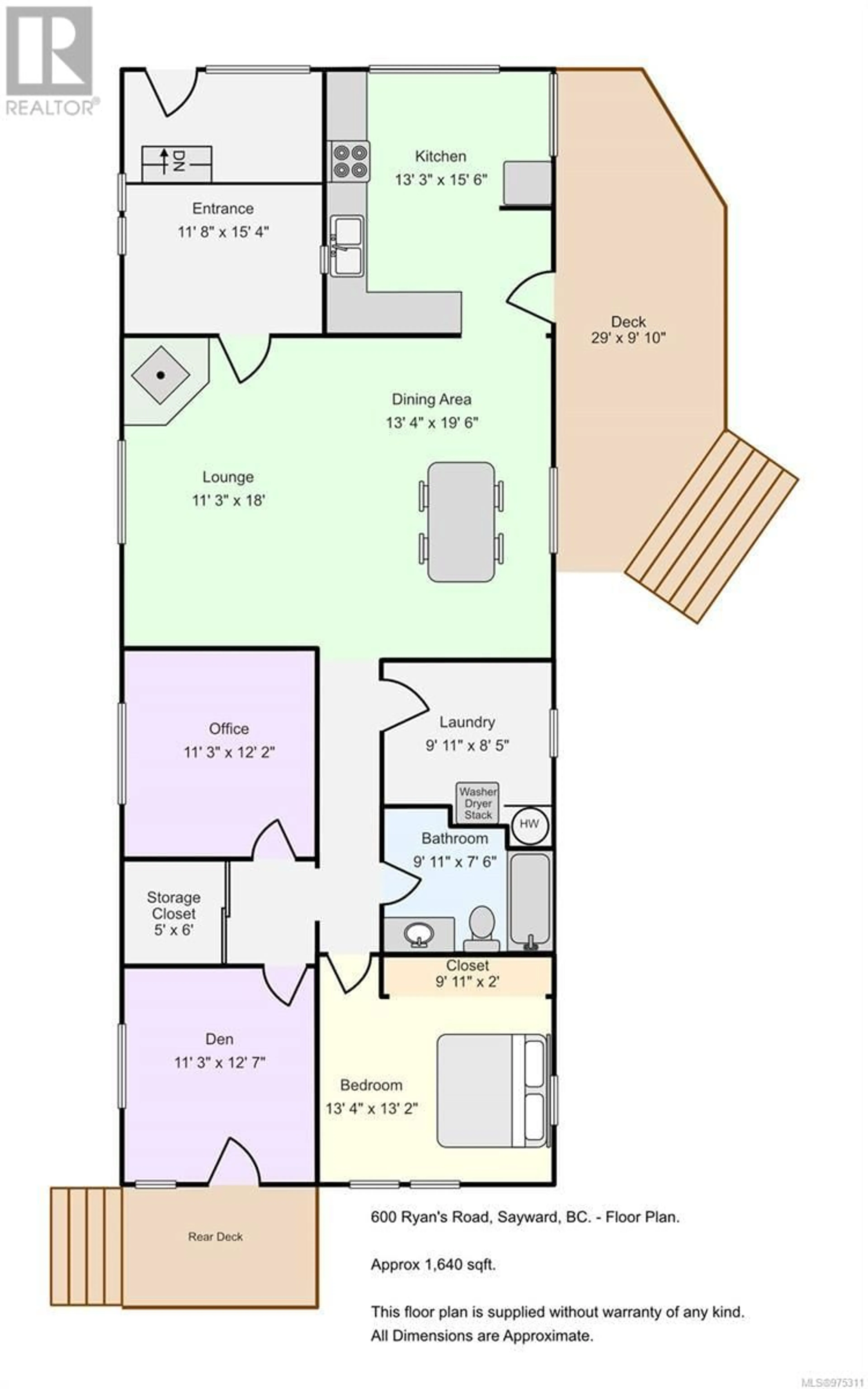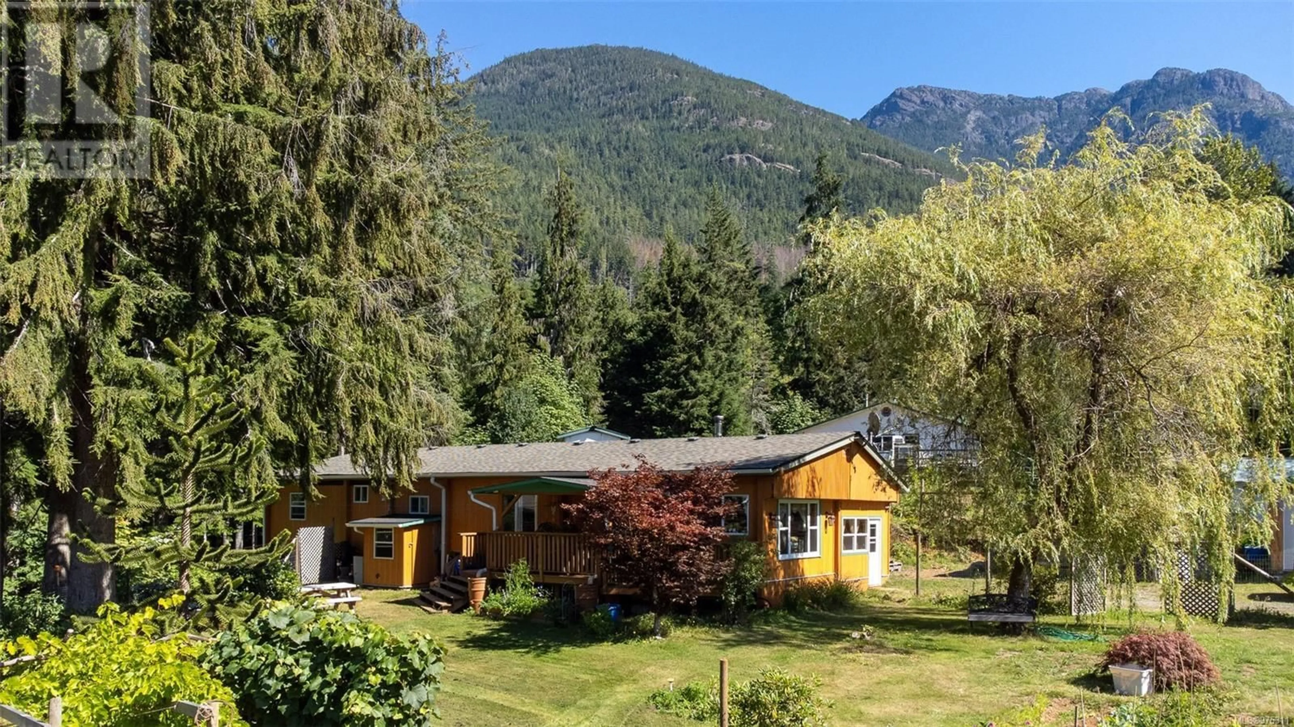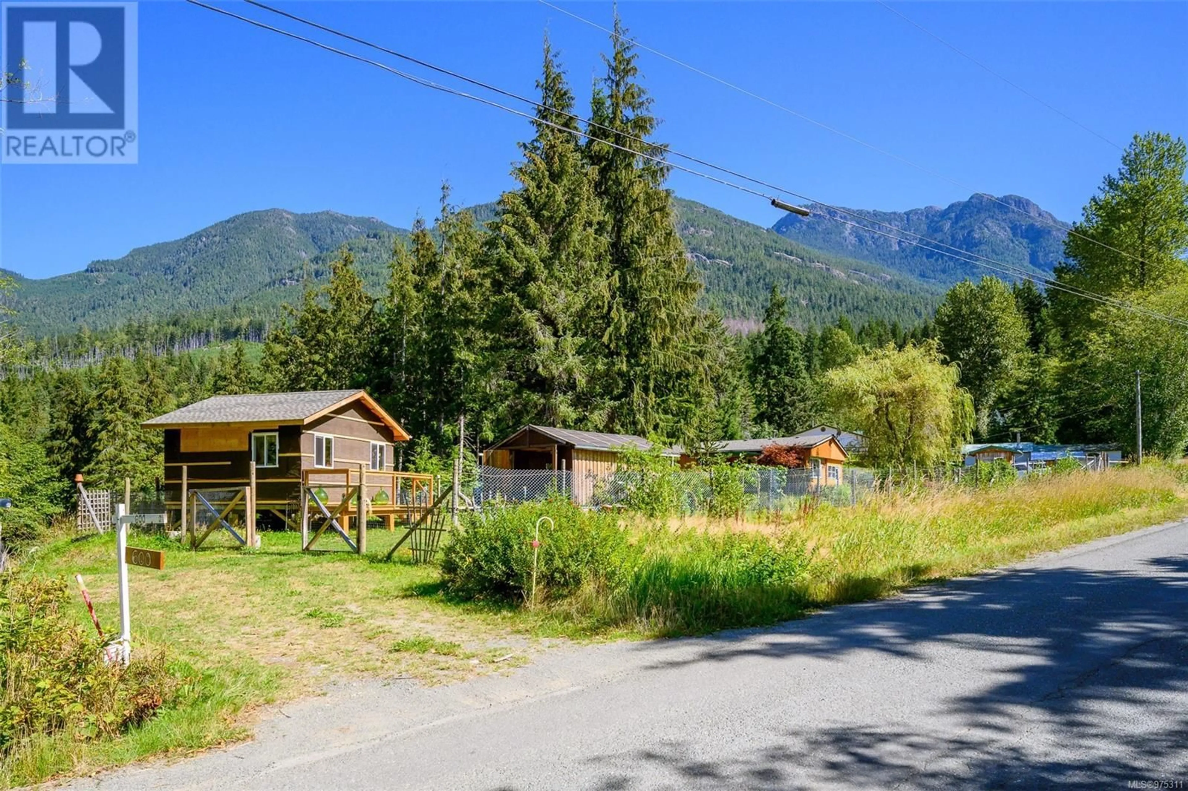600 Ryans Rd, Sayward, British Columbia V0P1R0
Contact us about this property
Highlights
Estimated valueThis is the price Wahi expects this property to sell for.
The calculation is powered by our Instant Home Value Estimate, which uses current market and property price trends to estimate your home’s value with a 90% accuracy rate.Not available
Price/Sqft$395/sqft
Monthly cost
Open Calculator
Description
Lovely renovated mobilehome with addition located in the beautiful Sayward Valley. This 1.5 acres sit high out of the the flood plain and is ready for new owners, whether you are looking to have a little hobby farm or just a little elbow room it would be a great place to call home. Very well maintained and lots of Updates to the home with new flooring , new windows , new siding and gutters , new roof in 2021. Great open living space with cozy woodstove for those cool winter nights as well as 2 good sized bedrooms and updated bathroom , separate laundry room as well as a den or office space or even another bedroom if needed. Also has a new well and well house and wired in Generac Generator . New little cabin has been added and is just waiting to be finished with your ideas. Beautiful Mountain views from this property. Sayward is becoming increaslingly popular place to call with Nature at your doorstep , own your own piece of real estate on beautiful Northern Vancouver Island (id:39198)
Property Details
Interior
Main level Floor
Kitchen
13'3 x 15'6Dining room
13'4 x 19'6Living room
measurements not available x 18 ftEntrance
11'8 x 15'4Exterior
Parking
Garage spaces 5
Garage type Open
Other parking spaces 0
Total parking spaces 5
Property History
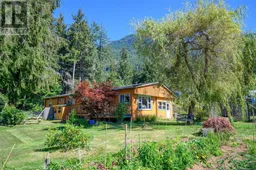 67
67
