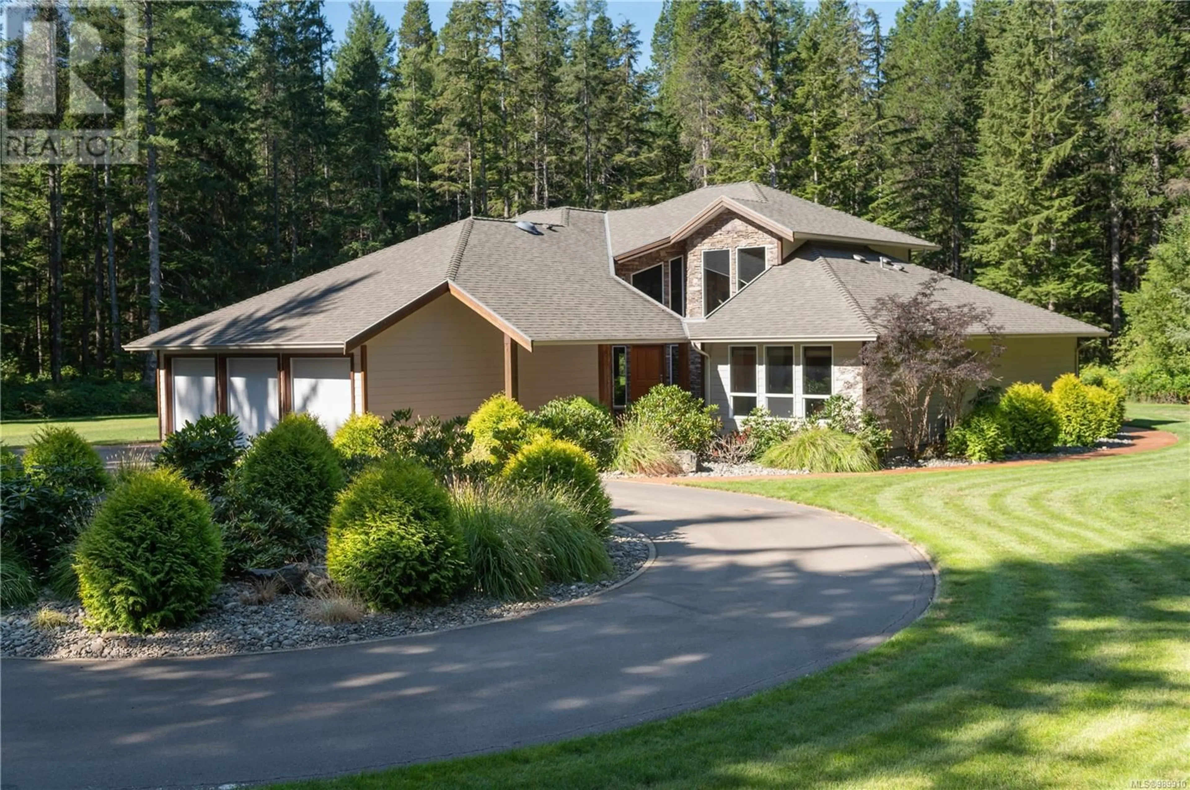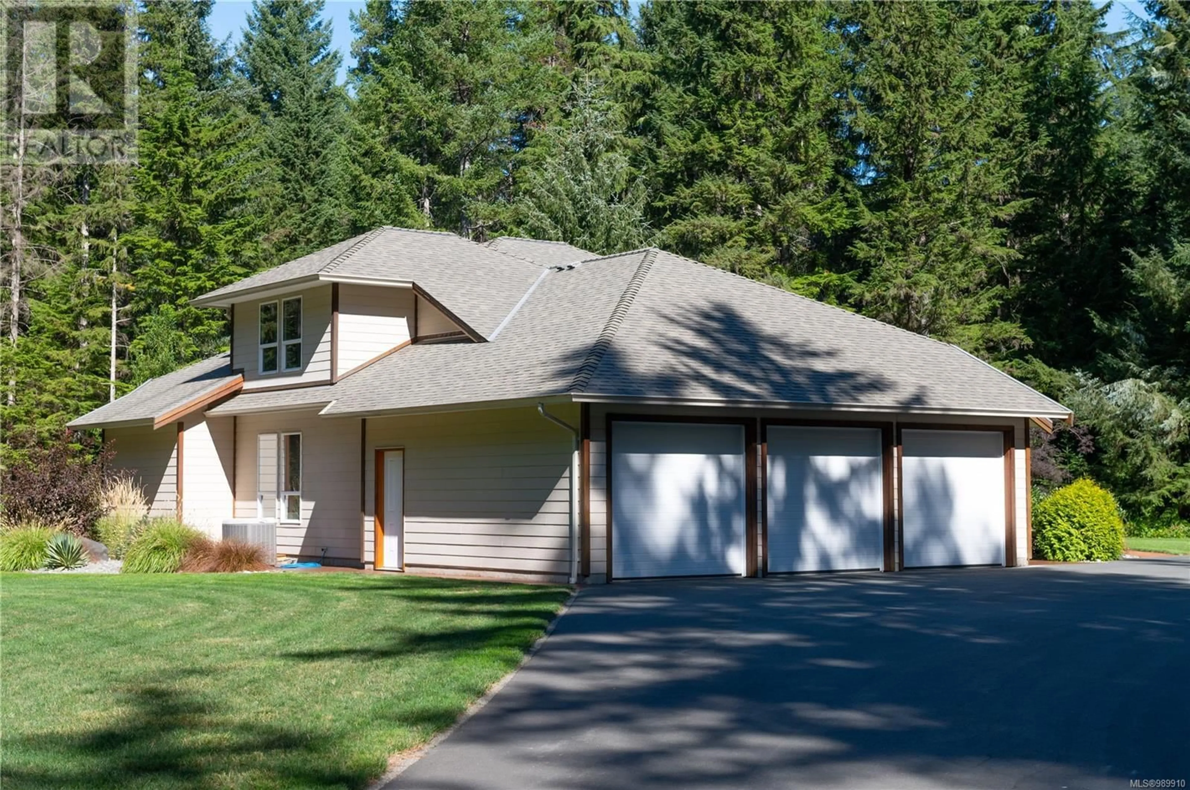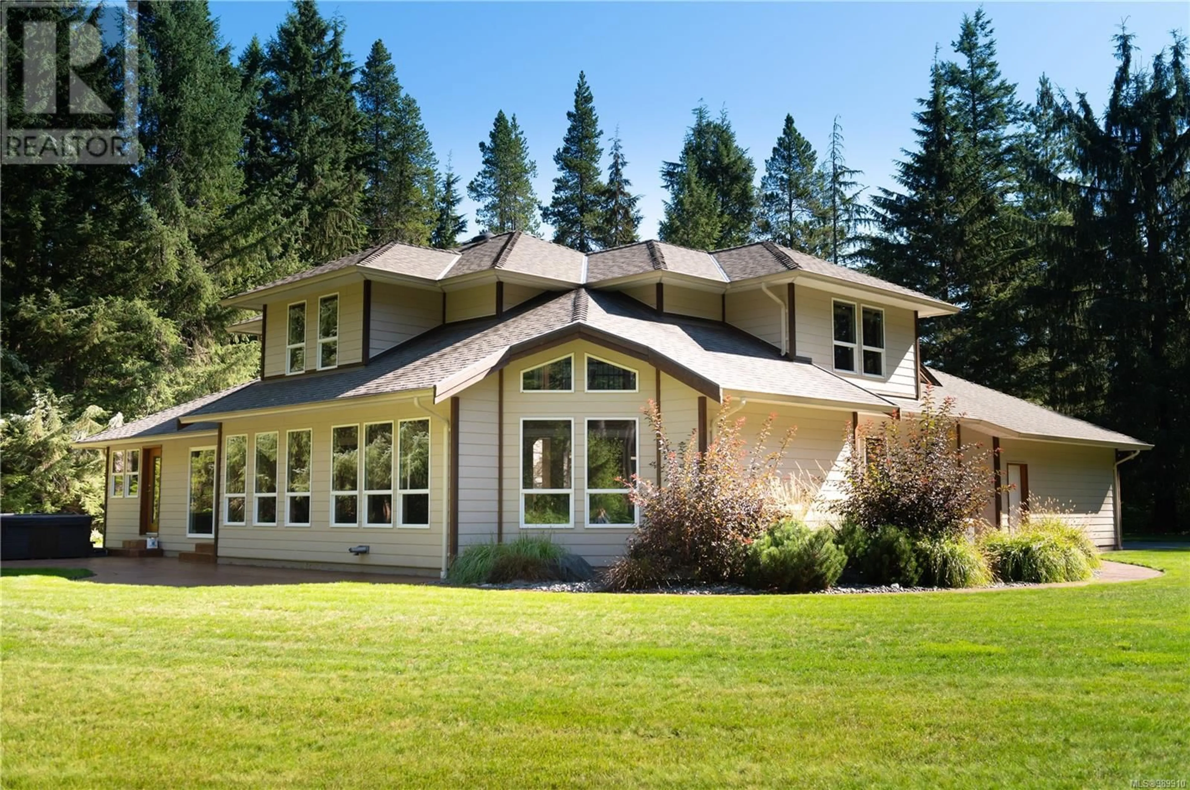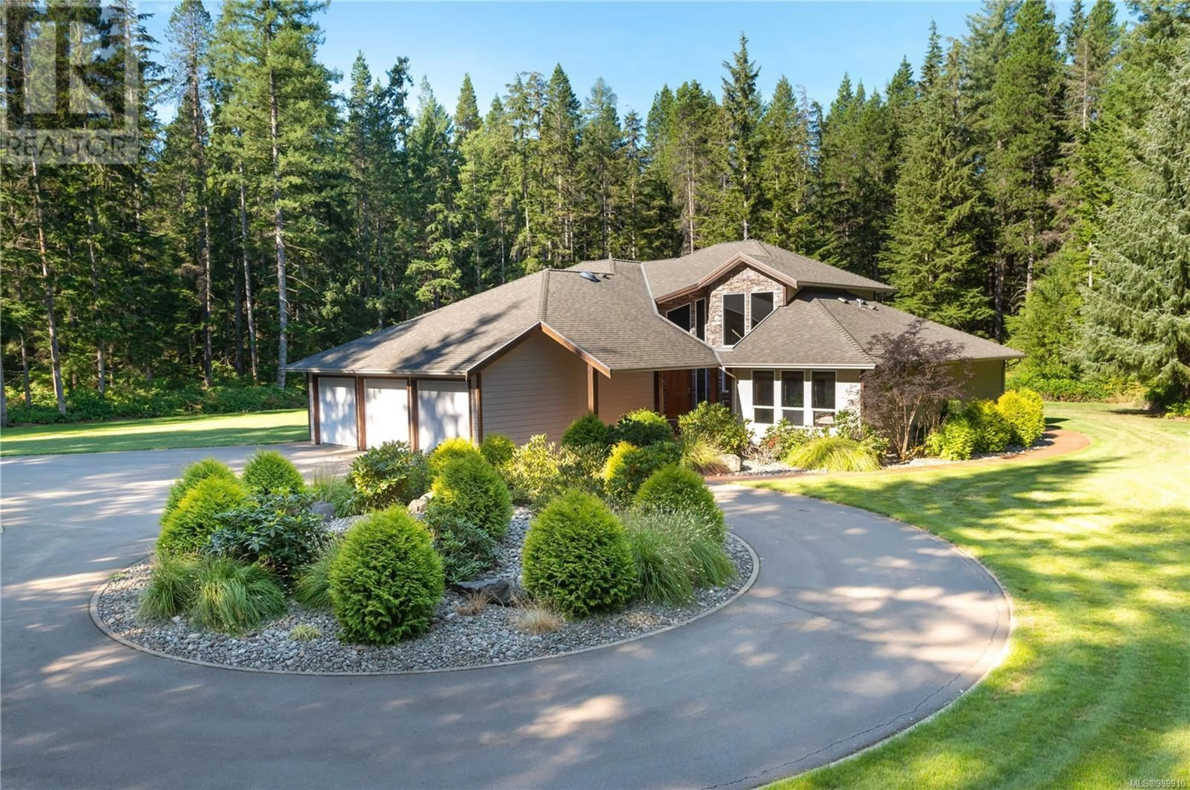5165 DUNCAN BAY ROAD, Campbell River, British Columbia V9H1N6
Contact us about this property
Highlights
Estimated valueThis is the price Wahi expects this property to sell for.
The calculation is powered by our Instant Home Value Estimate, which uses current market and property price trends to estimate your home’s value with a 90% accuracy rate.Not available
Price/Sqft$767/sqft
Monthly cost
Open Calculator
Description
Welcome to this meticulously maintained 3-bed and 3-bath home that is situated on a 5.19 ac parcel, surrounded by a lush and thriving forest and peaceful aesthetic. Interior features include granite counters, cherry wood cabinetry and staircase, Brazilian hardwood floors, stainless appliances, and a 17’ ceiling in the great room. The primary bedroom is considerable in size with a luxurious ensuite. The large ensuite shines with his and her sinks, a double shower, tub and access to the patio. A large attached 3-car garage rounds out the main home. Exterior features: 2 separate shops outfitted with metal siding and roof, one shop with 200-amp and the other with 400-amp service, sidewalks / patio in stamped concrete, vehicle turnaround. Infrastructure: built in vacuum, paved driveways, 50-year roof, cell booster, powered gate, substantial water treatment system. Secluded from neighbours and only minutes from the city, it is hard to find a complete package like this. Book a showing today (id:39198)
Property Details
Interior
Features
Second level Floor
Bathroom
Bedroom
13'11 x 10'0Bedroom
14'6 x 11'3Exterior
Parking
Garage spaces -
Garage type -
Total parking spaces 3
Property History
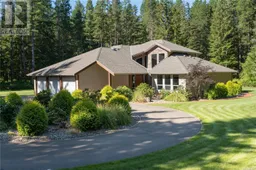 50
50
