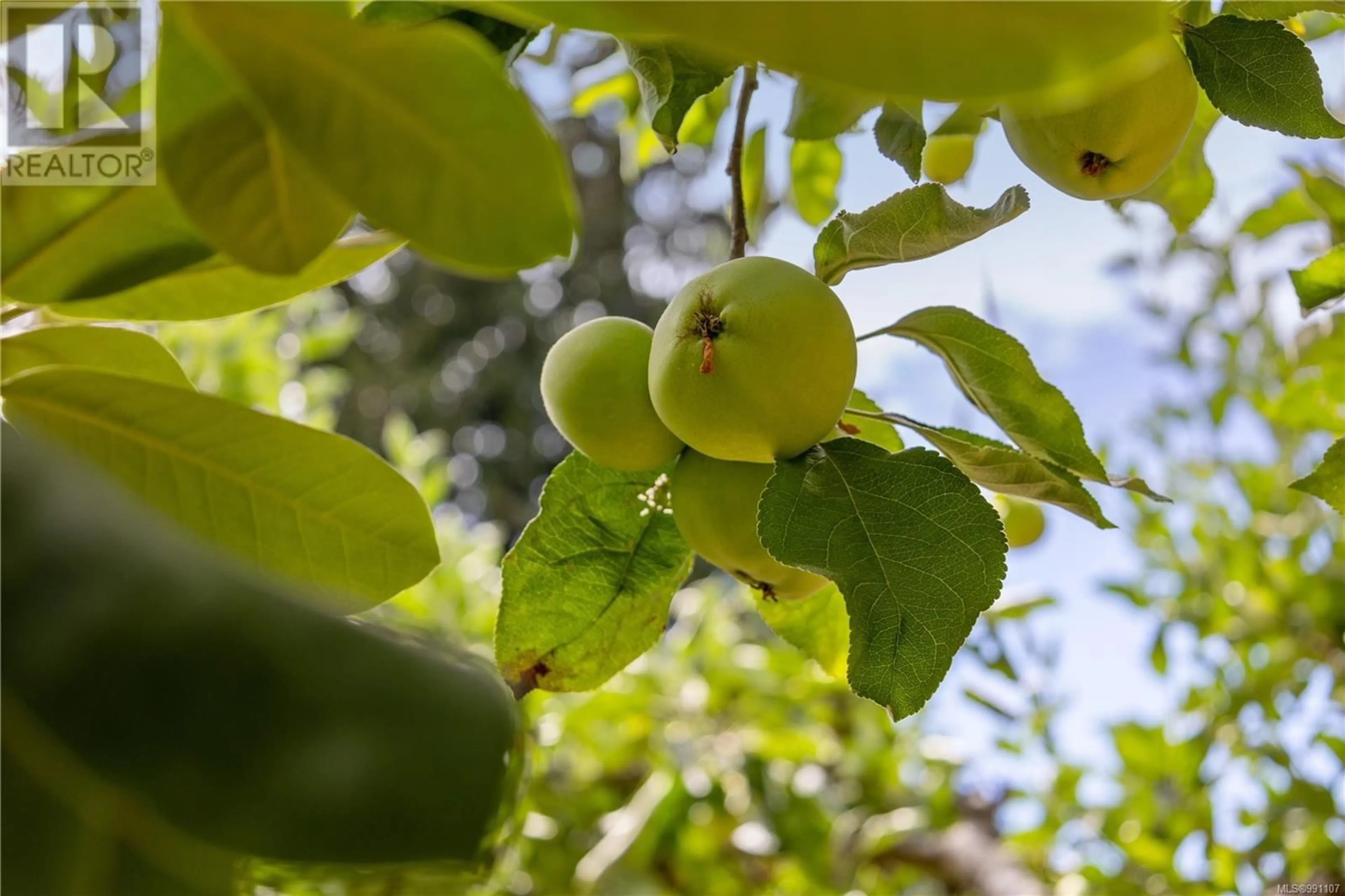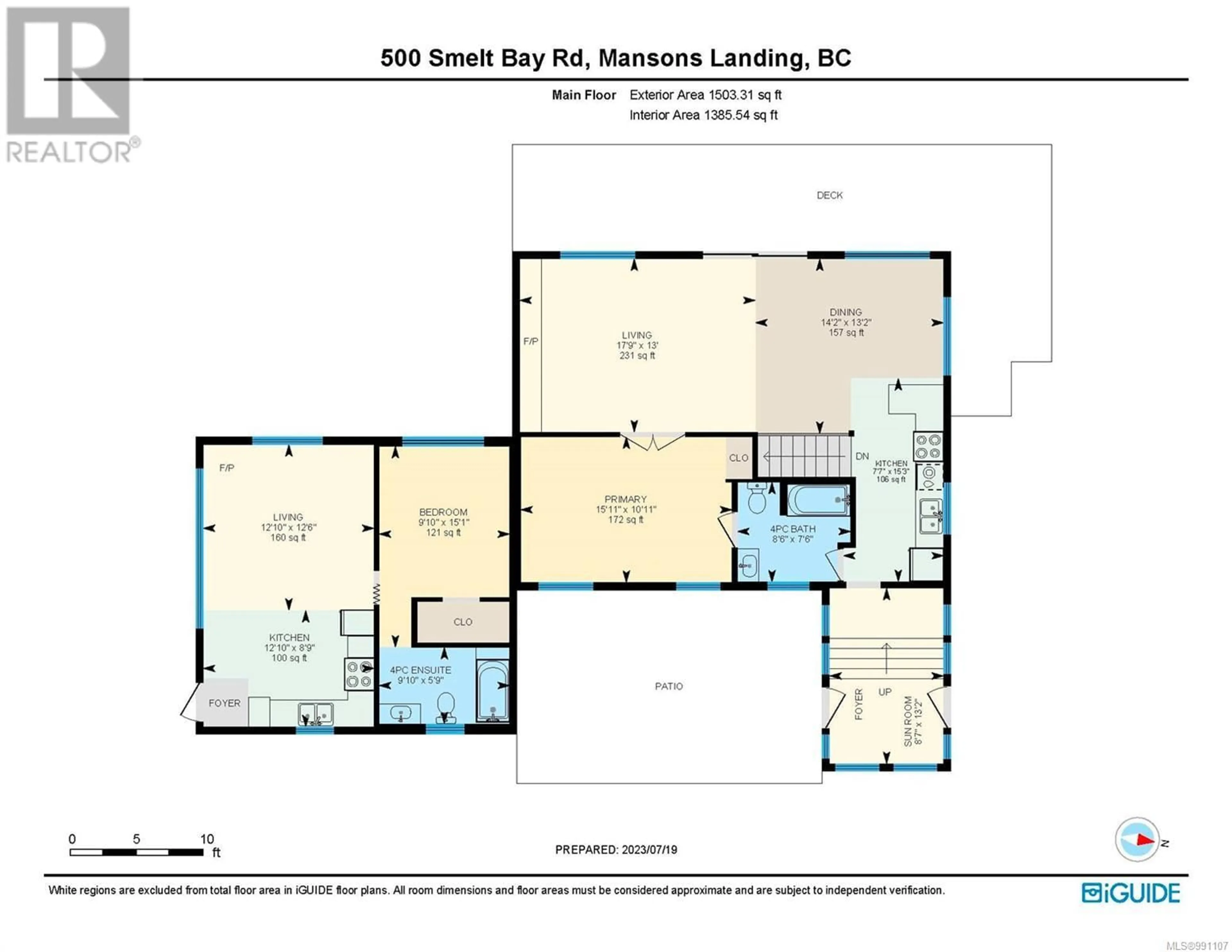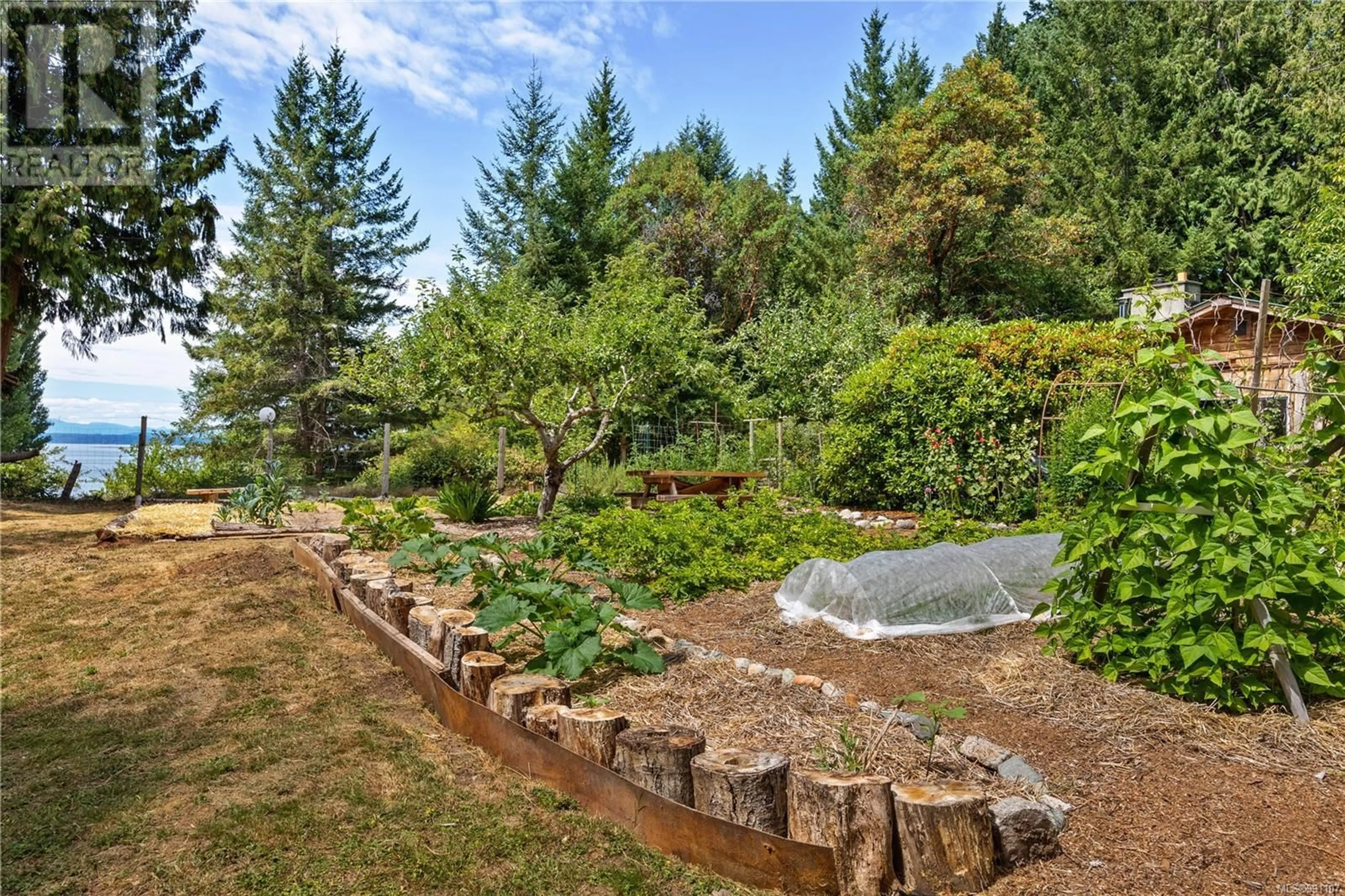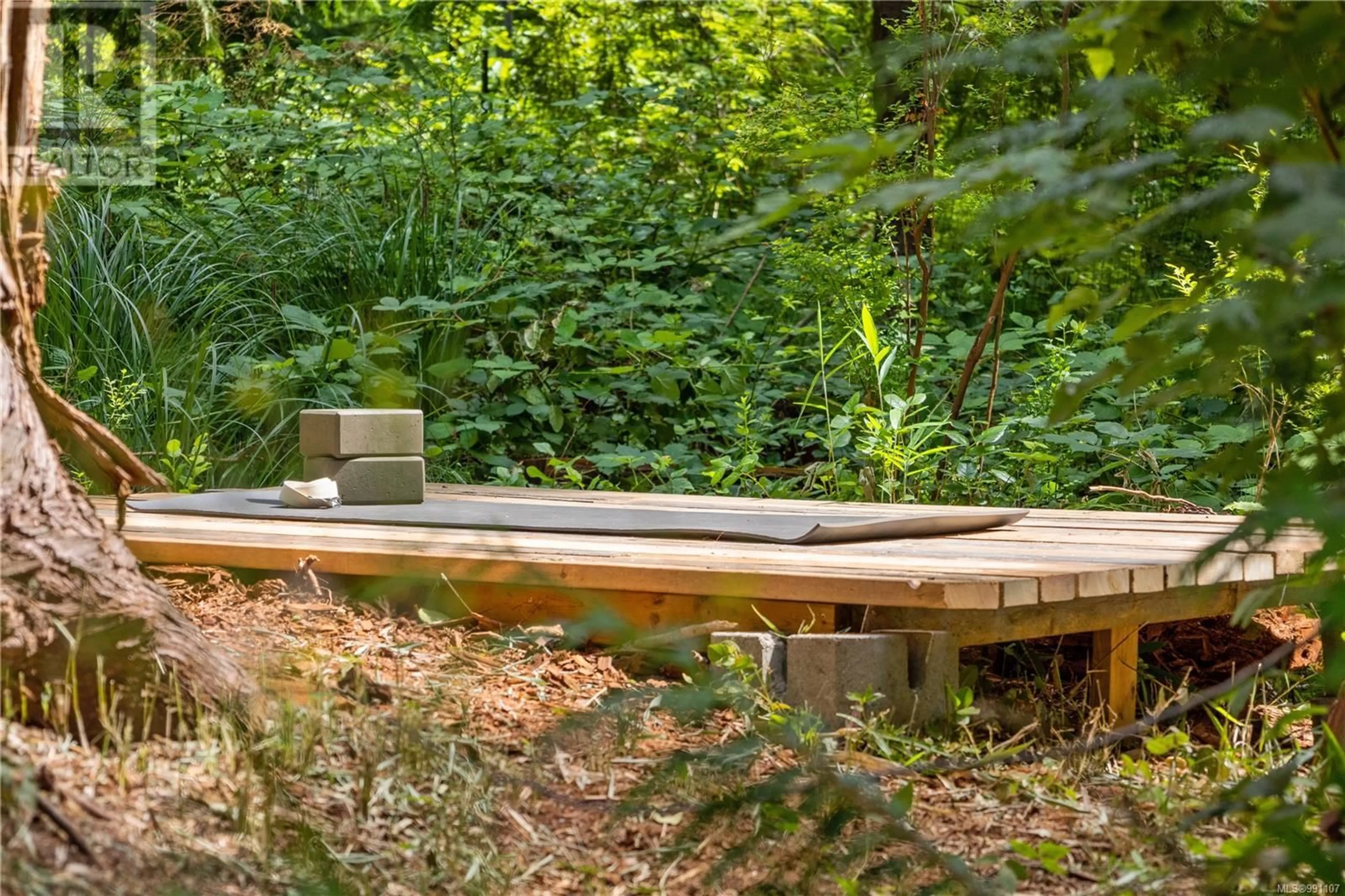500 SMELT BAY ROAD, Cortes Island, British Columbia V0P1K0
Contact us about this property
Highlights
Estimated valueThis is the price Wahi expects this property to sell for.
The calculation is powered by our Instant Home Value Estimate, which uses current market and property price trends to estimate your home’s value with a 90% accuracy rate.Not available
Price/Sqft$367/sqft
Monthly cost
Open Calculator
Description
Welcome to your Cortes Island sanctuary! A stunning, newly updated 3 bedroom house on 1.3 acres with a separate guest suite, beautifully landscaped gardens overlooking the ocean, forested areas with trails and an RV site - all just a 3 minute walk to Smelt Bay beach! Set in a clearing nestled among majestic cedar trees, the home features an open plan kitchen, dining, living room with vaulted ceilings and skylights creating a bright and spacious feeling throughout. Sliding glass doors open onto a sunny west facing deck - ideal for entertaining or catching a glimpse of the sunset. Cozy up to the impressive wall to wall stone fireplace with woodstove in the living room, perfect for the cooler months. The home has 3 large and airy bedrooms, a fully updated bathroom with heated floors and a soaker tub, a newly renovated second living room on the lower level and an east facing patioThe welcoming 1 bedroom guest suite has a spa like bathroom with soaker tub and heated floors, a full kitchen, and a private entrance and patio. The back yard is an oasis full of beautifully manicured perennial beds, gardens and mature fruit trees - your own private retreat. Savour your morning coffee or summer meals among the flowers and watch the waves from the garden picnic table. A haven for gardeners, plenty of established beds with excellent growing conditions. Heated bathroom floors, a drilled well + shallow well, newer septic, 2 WETT certified woodstoves. Professionally finished lower level with all new flooring and trim (2025). Perfect as a family cottage, year round home or multi-family homestead. Full list of updates available in FAQ’s. (id:39198)
Property Details
Interior
Features
Main level Floor
Primary Bedroom
10'11 x 15'11Dining room
13'2 x 14'2Bathroom
7'6 x 8'6Kitchen
15'3 x 7'7Exterior
Parking
Garage spaces -
Garage type -
Total parking spaces 4
Property History
 50
50




