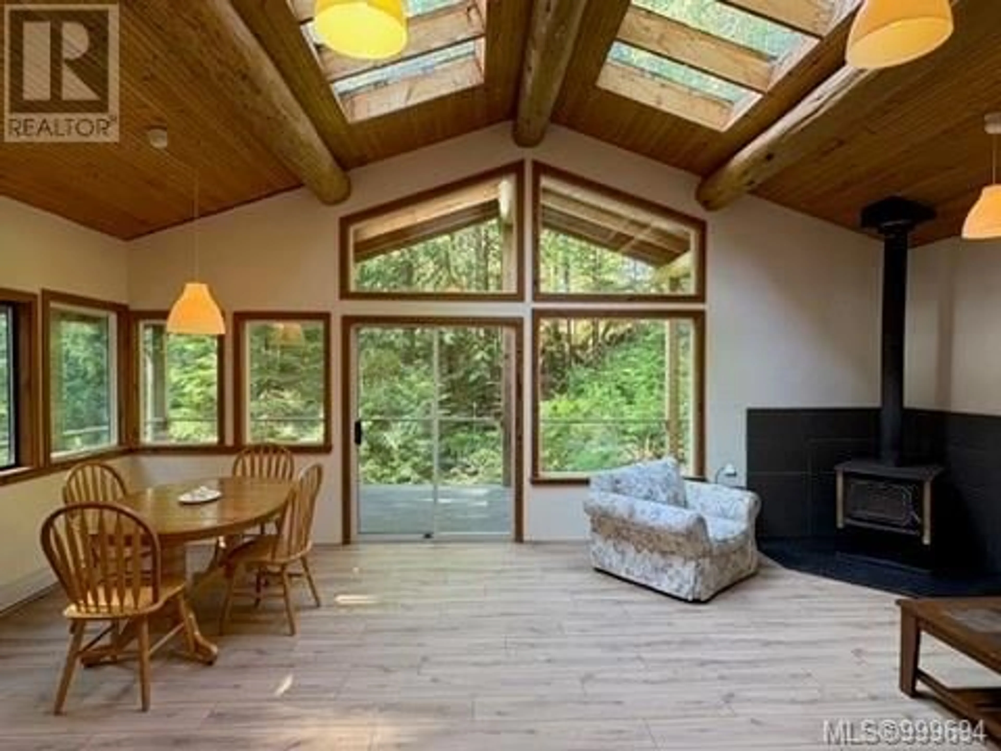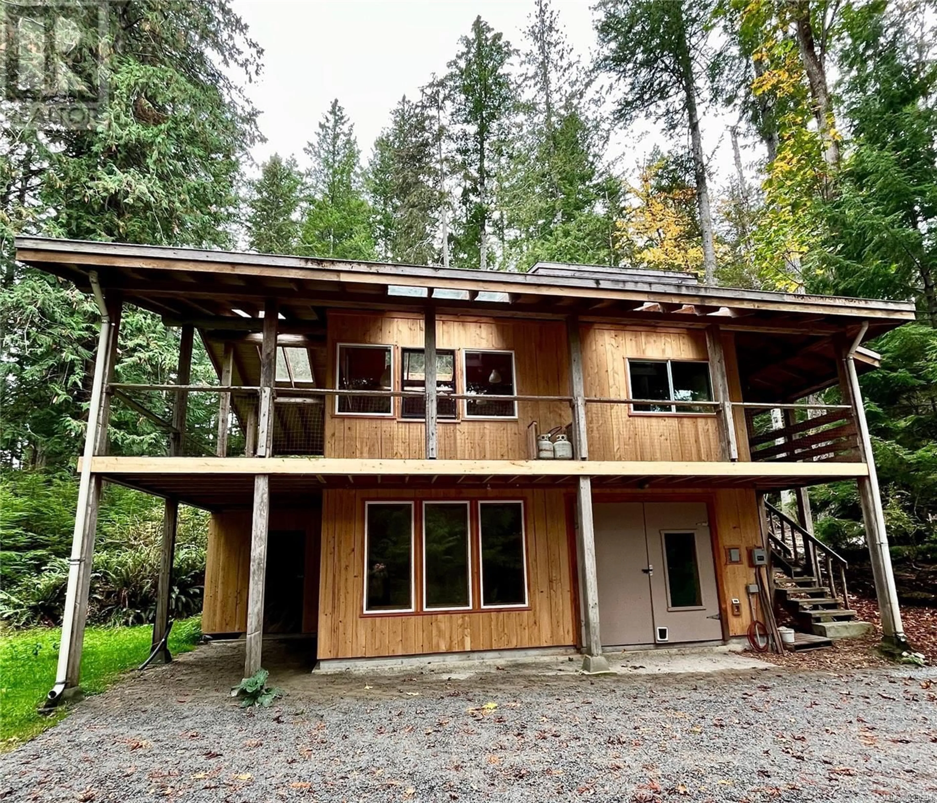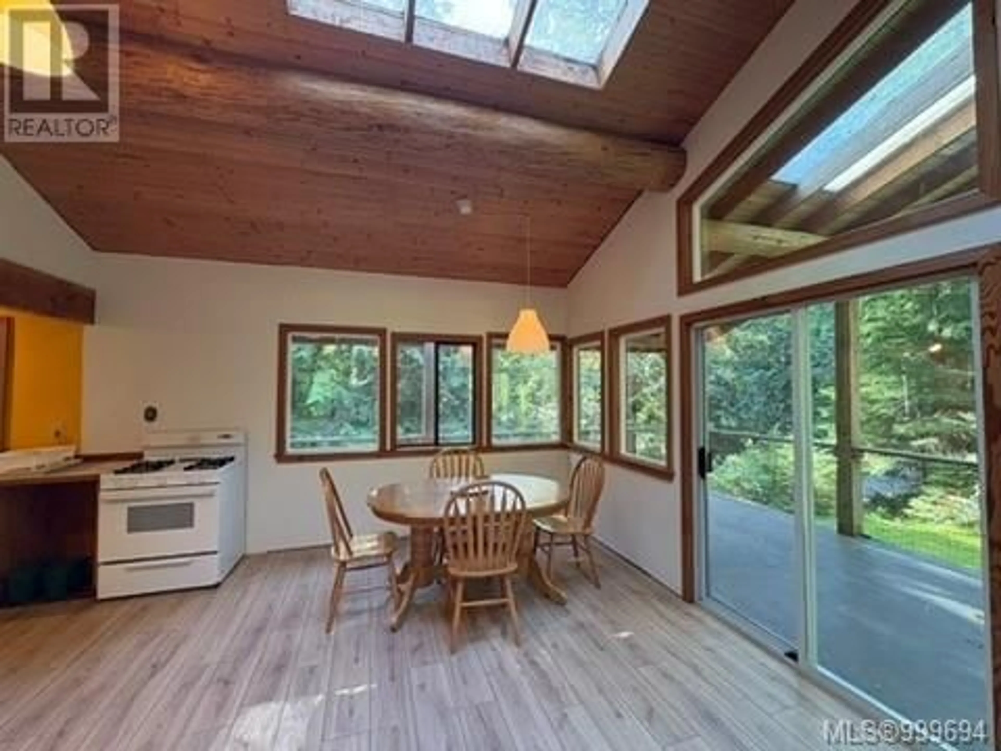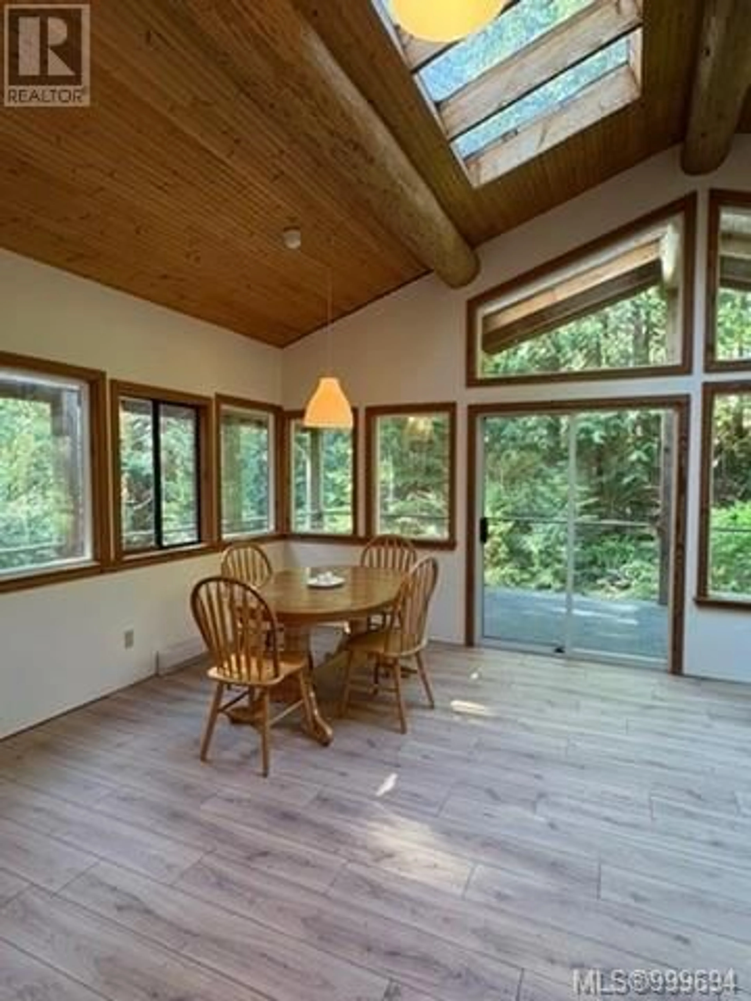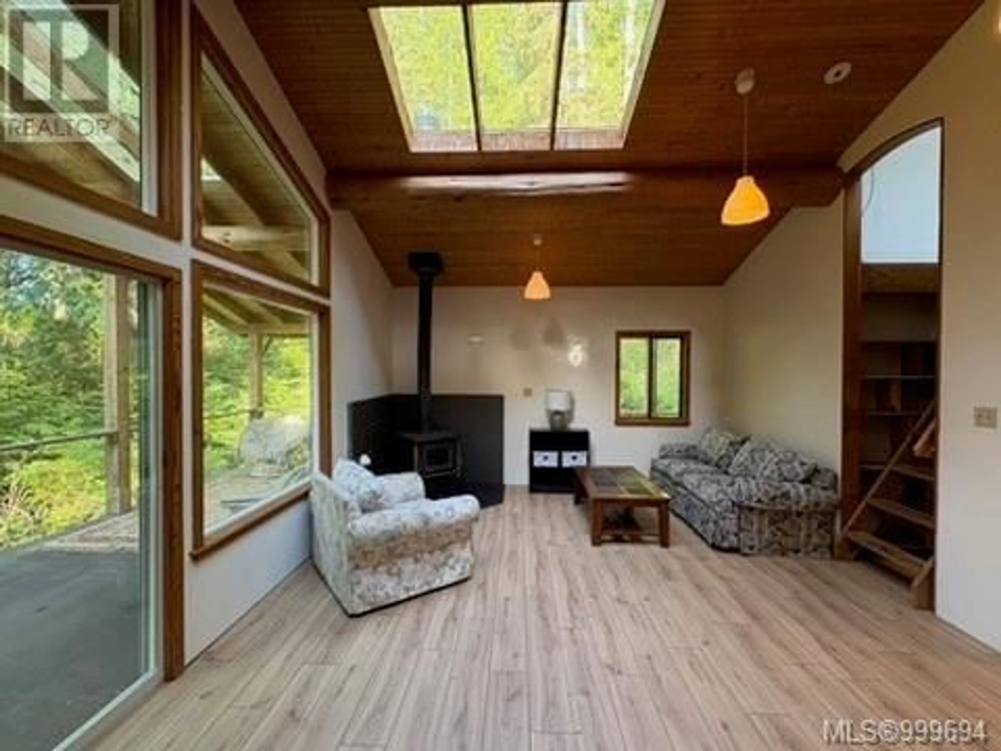421 WHALETOWN ROAD, Cortes Island, British Columbia V0P1Z0
Contact us about this property
Highlights
Estimated valueThis is the price Wahi expects this property to sell for.
The calculation is powered by our Instant Home Value Estimate, which uses current market and property price trends to estimate your home’s value with a 90% accuracy rate.Not available
Price/Sqft$447/sqft
Monthly cost
Open Calculator
Description
This 680 sq ft 1-bedroom, 1-bath top floor suite offers forest views and a peaceful place to call home. The lower level, with separate rooms, could be transformed into the downstairs of the home, a workshop, office, or additional rental suite, offering endless possibilities. Situated on Lot #2 of a 5-lot bare land strata (21.87 acres), the property features 2.5 acres of partially forested land. Enjoy shared access to scenic trails, an established orchard with apples, pears and peaches, a large community garden, and a fire pit area. New and barely used septic system, gravity fed community water system, and 200amp service with buried lines make this cozy home move in ready. Recent upgrades include new flooring and new exterior siding. This property offers a rare opportunity to join a peaceful, vibrant and family friendly community, with room to grow and create. (id:39198)
Property Details
Interior
Features
Second level Floor
Storage
8'3 x 4'7Living room
15'8 x 15Dining room
Kitchen
8'6 x 8'2Exterior
Parking
Garage spaces -
Garage type -
Total parking spaces 3
Condo Details
Inclusions
Property History
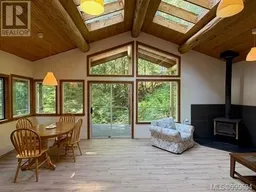 30
30
