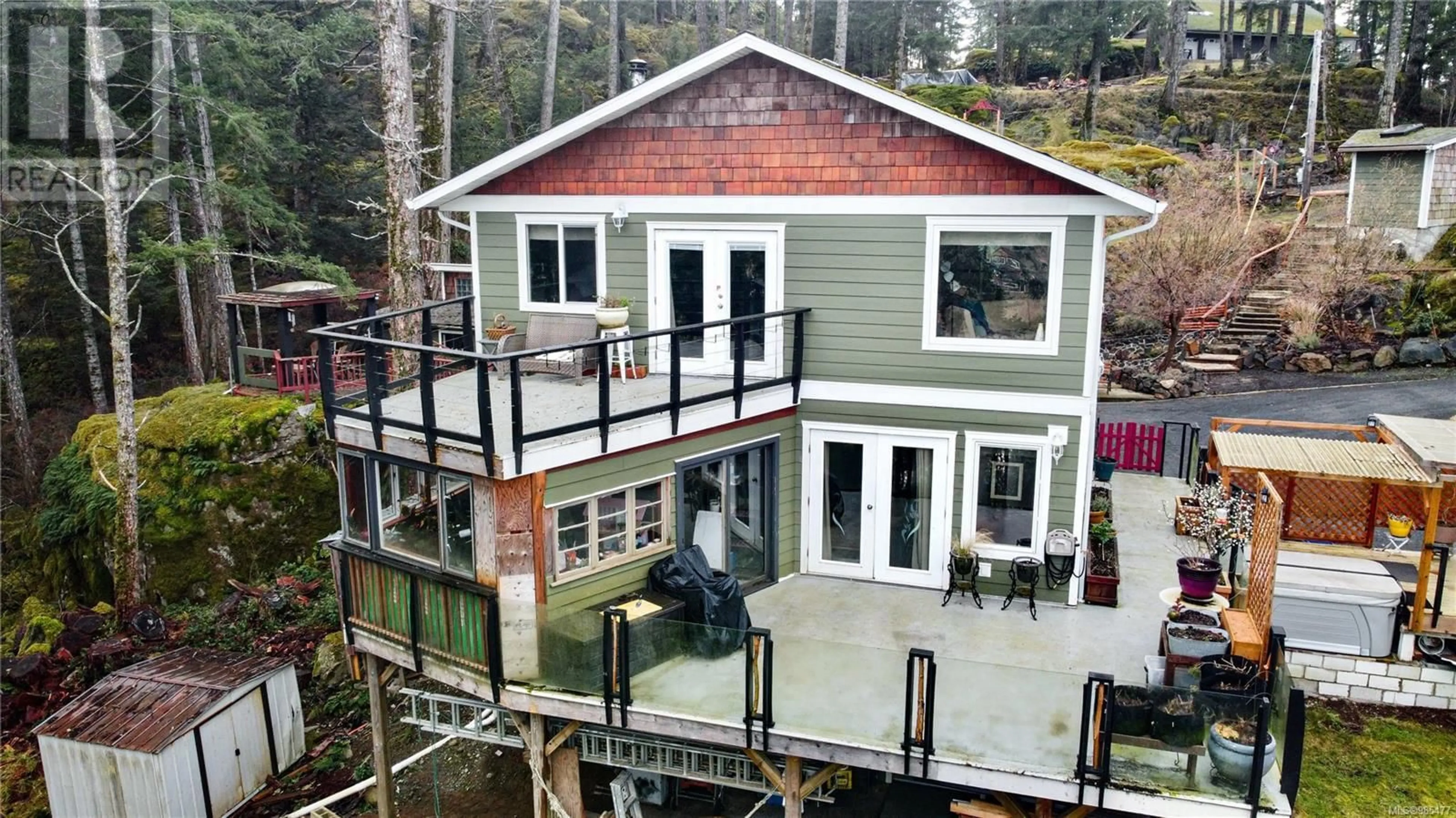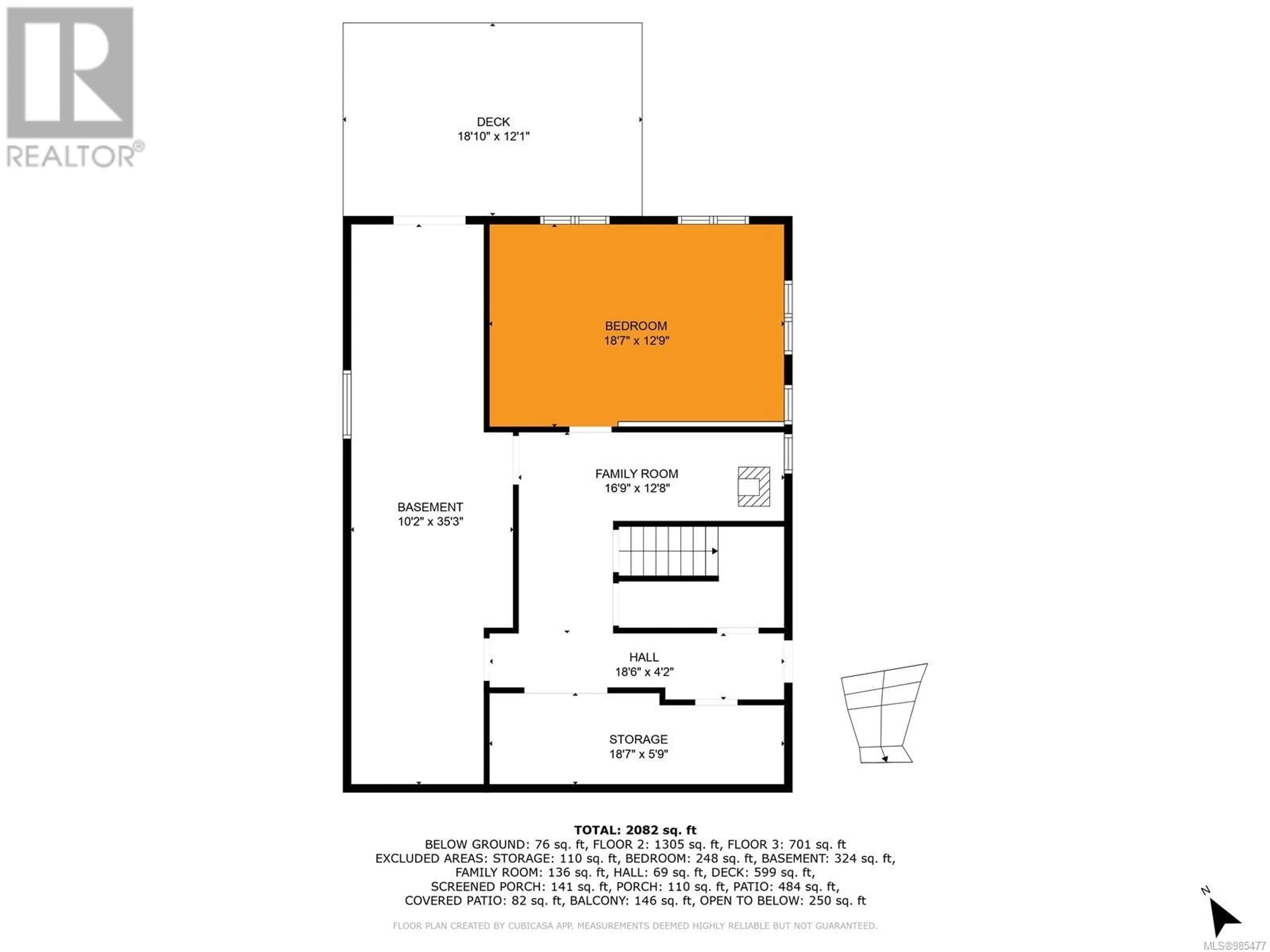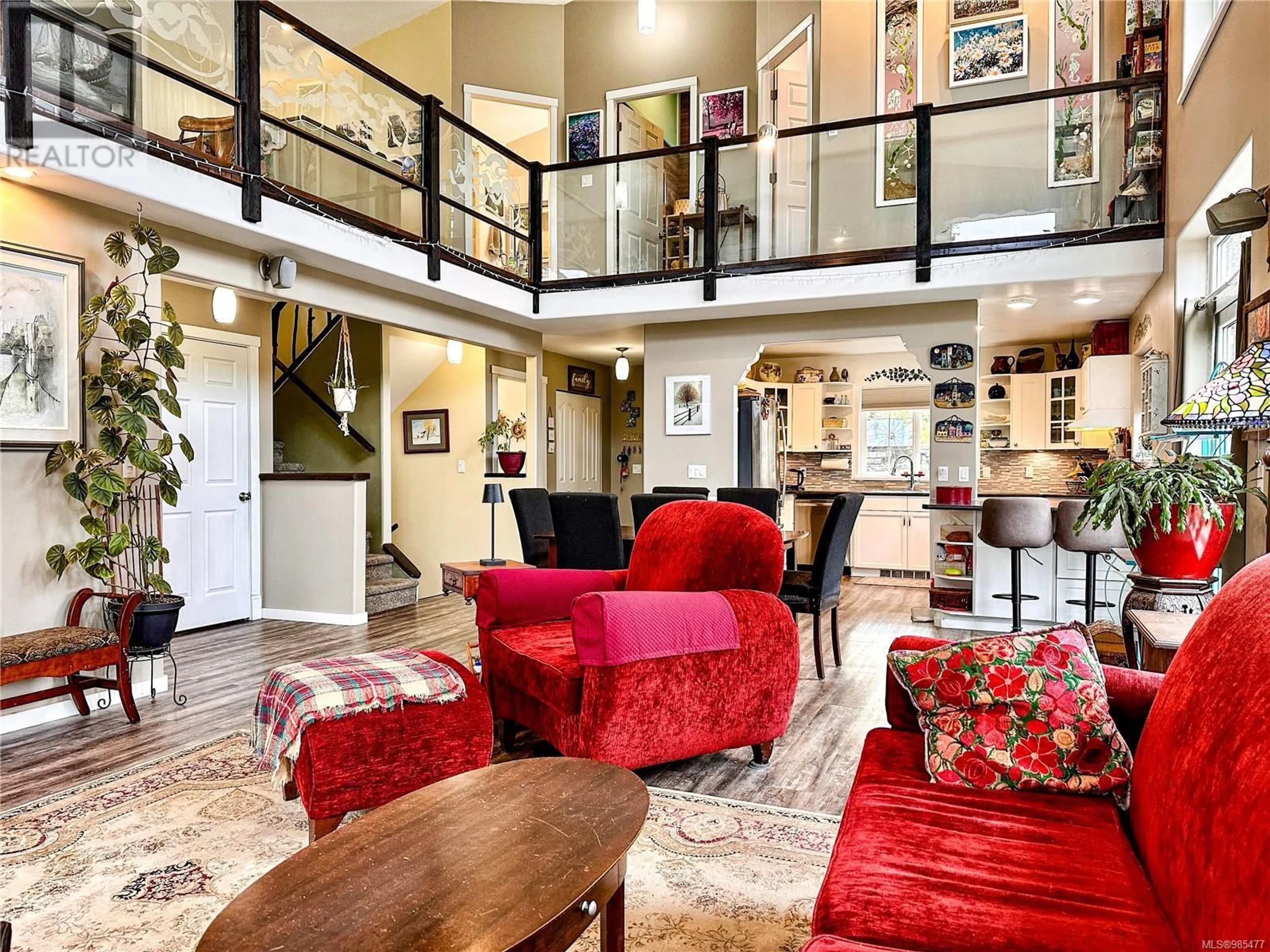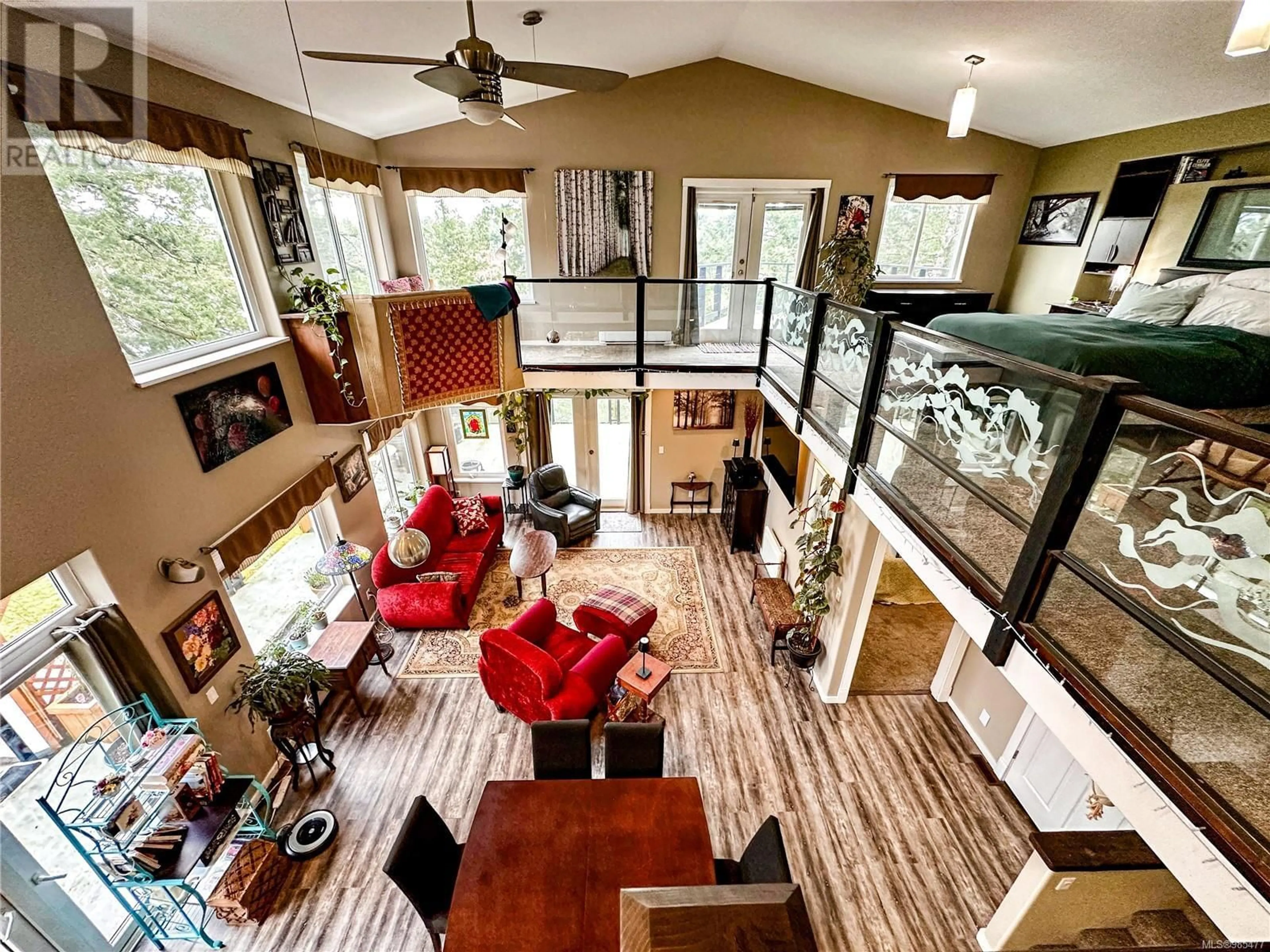23 - 620 HELANTON ROAD, Quadra Island, British Columbia V0P1N0
Contact us about this property
Highlights
Estimated valueThis is the price Wahi expects this property to sell for.
The calculation is powered by our Instant Home Value Estimate, which uses current market and property price trends to estimate your home’s value with a 90% accuracy rate.Not available
Price/Sqft$268/sqft
Monthly cost
Open Calculator
Description
This Quadra Island home with a detached cabin is located in Quathiaski Cove, and is within walking distance to shops and ferry terminal. Built in 2016, the house sits on .67 of an acre and is cliffside to waterfront with views of the Cove as well as Discovery Passage. The property has been landscaped with various rock gardens, raised vegetable beds and a meandering pathway with a number of sitting areas to pause and enjoy the ocean view. The 2700 sq ft house has three bedrooms and den along with a cozy reading nook on the upper level. The main bedroom is an open loft concept with east facing windows which offer abundant light as well as a view of cruise ships travelling through Discovery Passage. Other amenities include a hot tub, greenhouse, screened patio off the main deck as well as storage and wood sheds. The partially finished basement has a bedroom, workshop, storage, and another outdoor seating area. Adjacent to the home you will find the 389 ft cabin which has its own outdoor space and private entrance. This rental income opportunity includes laundry facilities, a covered gazebo, and is separated from the main house with a privacy fence. Are you ready for Island living? The short 10 minute ferry ride makes commuting to Campbell River easily possible. Enjoy all the island has to offer; lakes, hiking, summer markets and the renowned Rebecca Spit. Or just sit and rest and enjoy the quiet. Book your viewing today! (id:39198)
Property Details
Interior
Features
Main level Floor
Living room
12'6 x 16'6Entrance
9'10 x 5'5Bedroom
12'1 x 10'5Laundry room
3'9 x 4'1Exterior
Parking
Garage spaces -
Garage type -
Total parking spaces 4
Condo Details
Inclusions
Property History
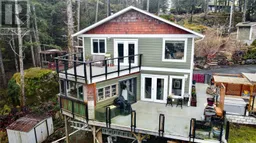 73
73
