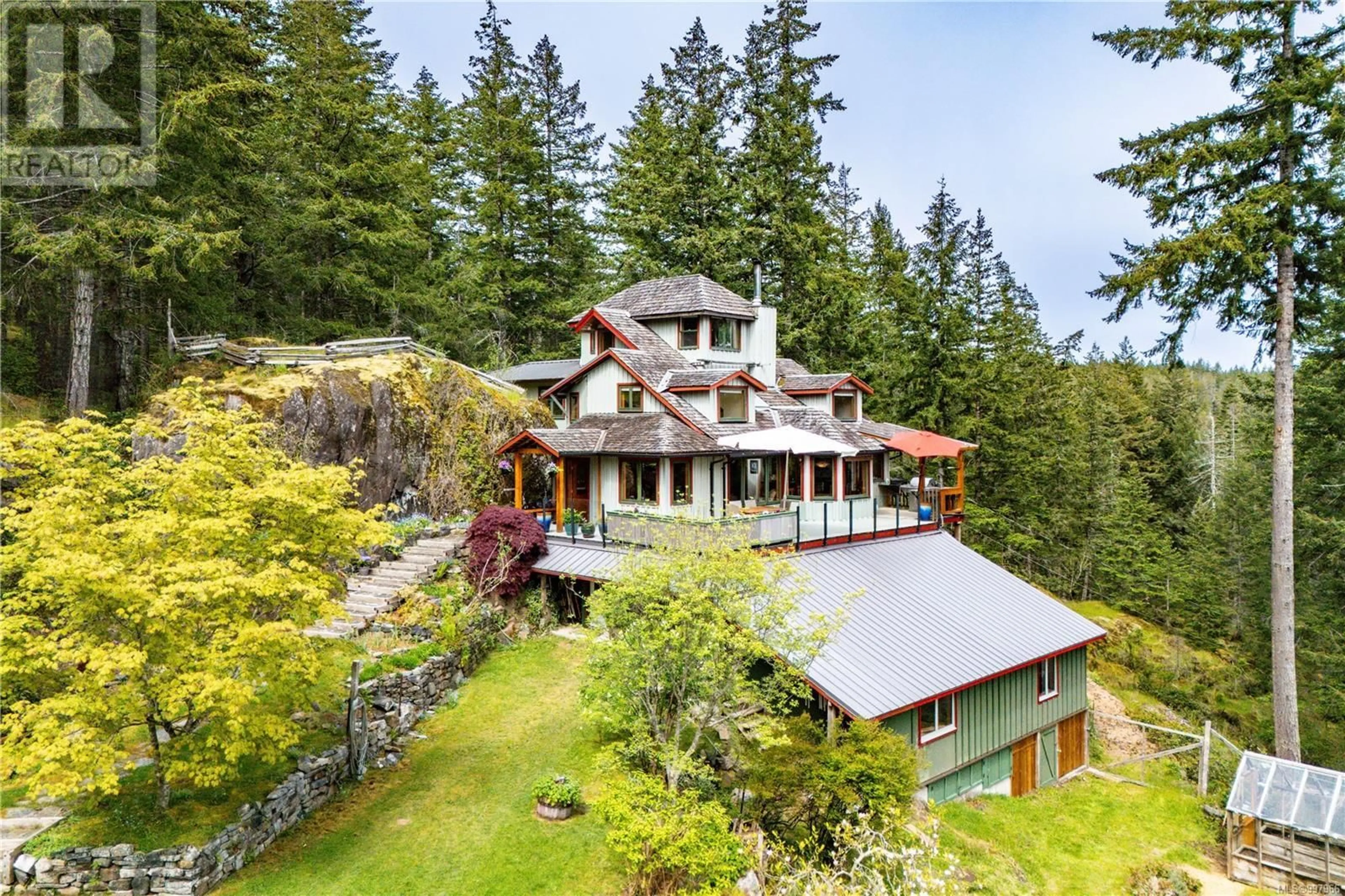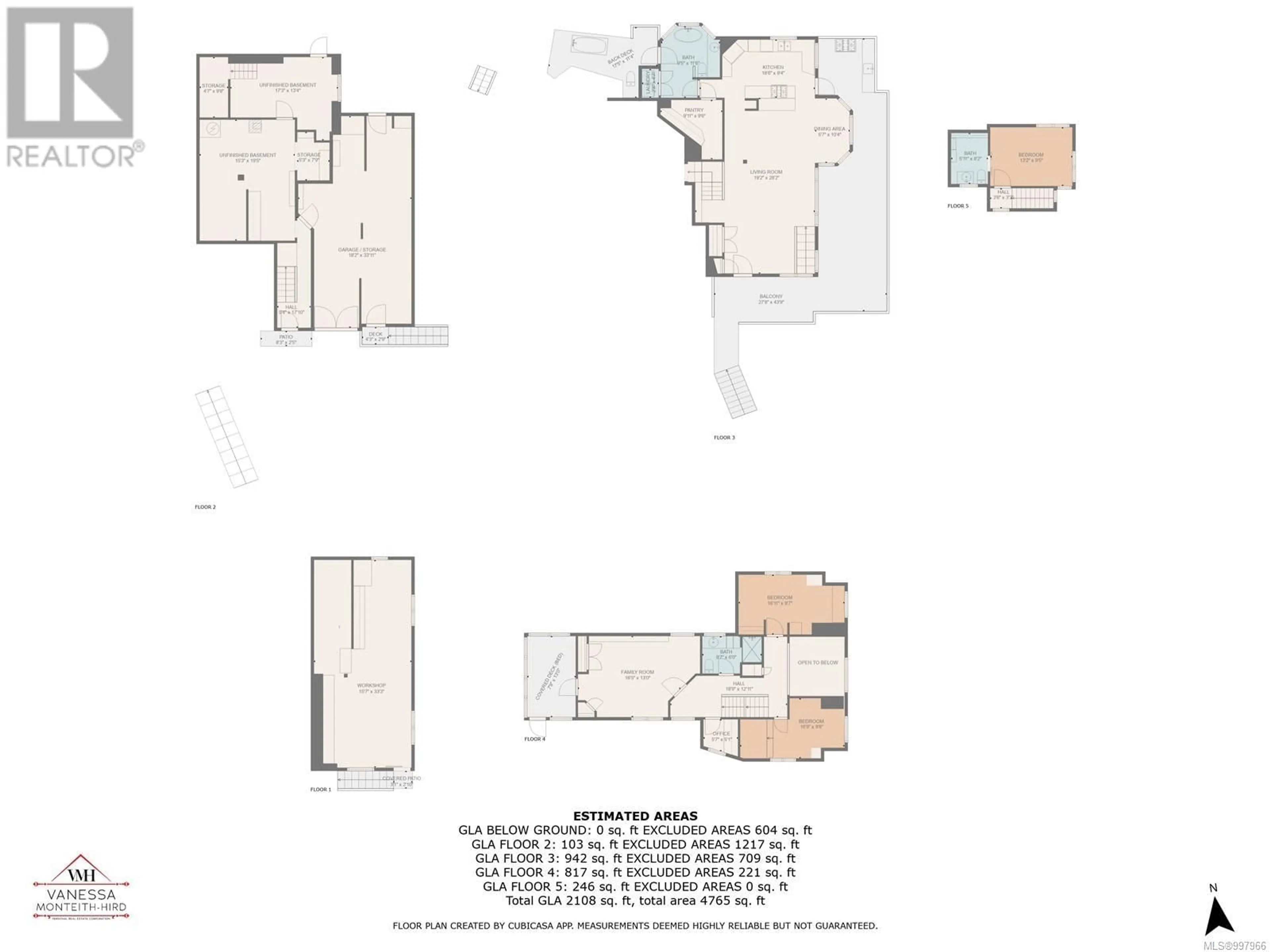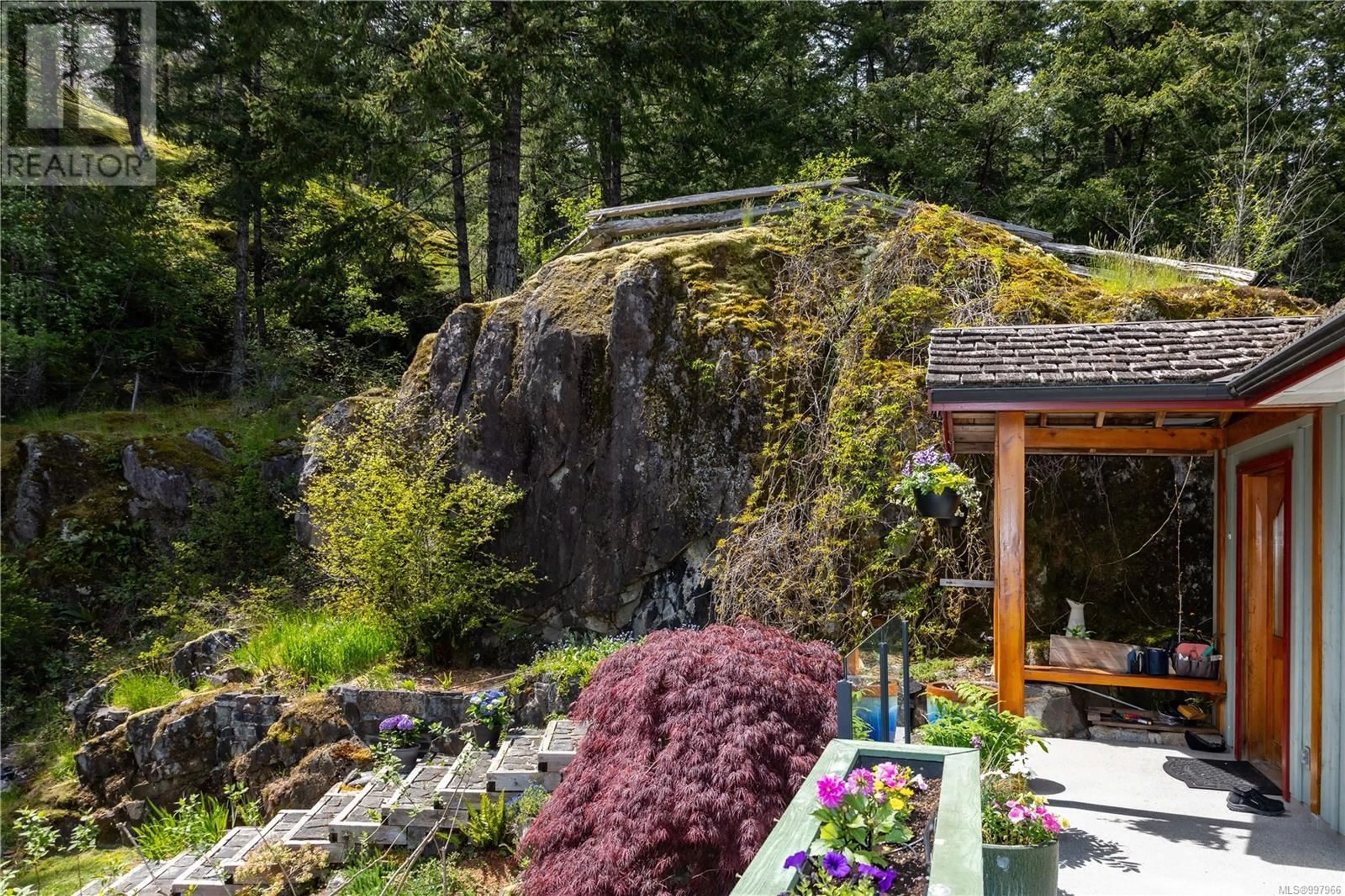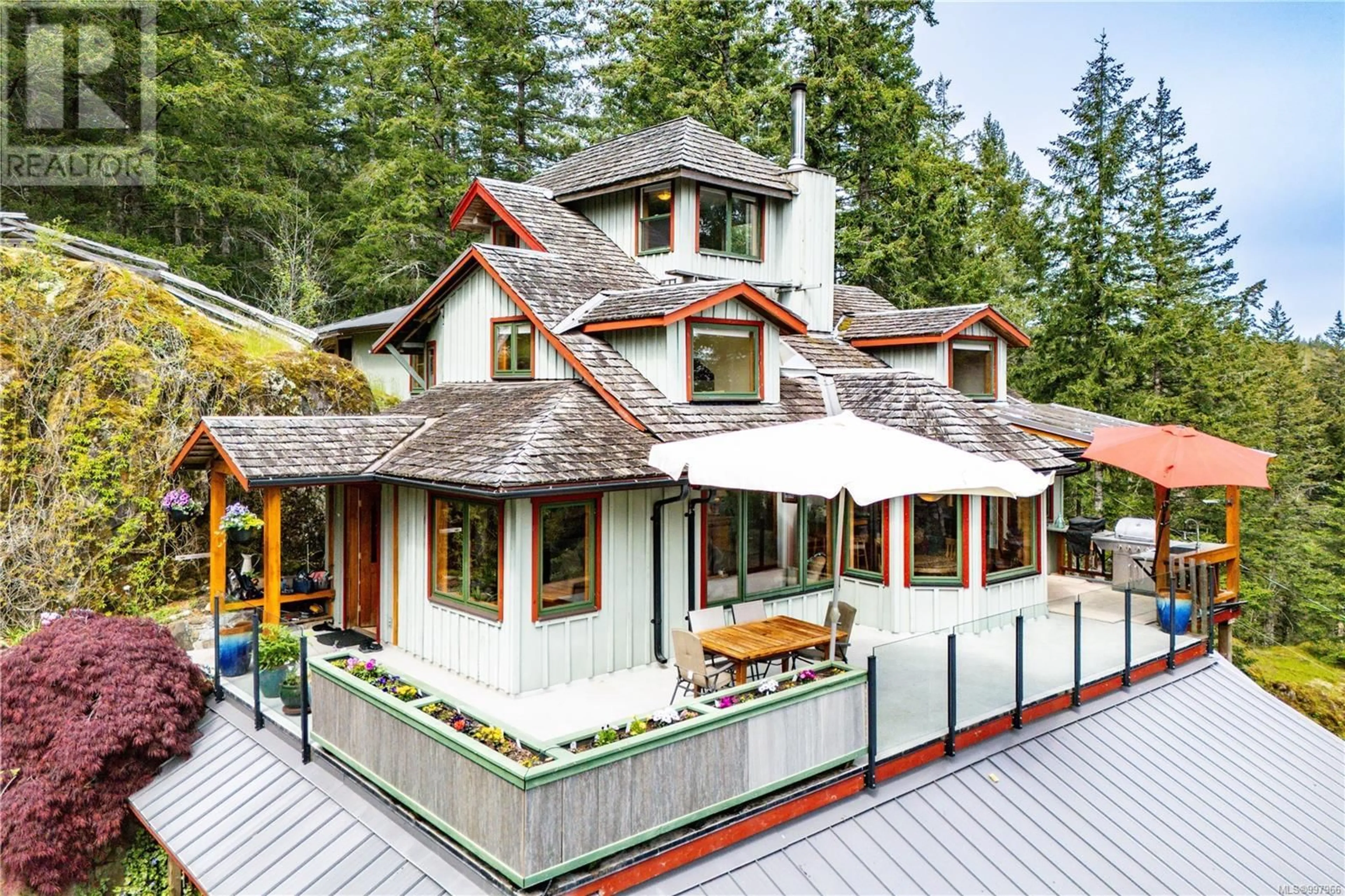1821 HYACINTHE BAY ROAD, Quadra Island, British Columbia V0P1H0
Contact us about this property
Highlights
Estimated valueThis is the price Wahi expects this property to sell for.
The calculation is powered by our Instant Home Value Estimate, which uses current market and property price trends to estimate your home’s value with a 90% accuracy rate.Not available
Price/Sqft$309/sqft
Monthly cost
Open Calculator
Description
Perched on the top of a bluff, high in the treetops sits this custom post and beam home. Filled to the brim with all the quintessential charm you think of when you imagine a Quadra Island home. Lovingly cared for by the original owner. This home oozes magical features that must be seen. Enter past the gate, established gardens, greenhouse, granite bluff and water feature. Step inside the open concept main floor with skylit vaulted ceiling, fir floors, trim and interior doors overlooking all the tree tops to a view of Heriot Bay and the snow capped mountains. You will love the chefs kitchen with granite counters and stainless gas stove, an amazing kitchen pantry, opening to the outdoor kitchen with BBQ and sink. The main floor has a beautiful bathroom with claw foot tub, heated tile floors and access to the outdoor bathroom with hot water shower & tub. The 2nd floor features 2 bedrooms with a 3 piece bathroom, office, family room (murphy bed) with adjoining outdoor sleeping loft. The top floor is where the private, king-sized primary is situated with walk-in closet/ensuite. Access to the basement from staircase on the main floor or a separate entrance. The unfinished basement is plumbed for a bathroom (suite potential), garage with EV charging outlet and huge workshop. Up the winding driveway, where the main home sits, has another flat area for a possible 2nd home or detached shop, seasonal creek, artesian well that produces water year round with no restrictions. 3 driveways in total, 1821 HBR is the main home, the 2nd driveway is a cleared orchard area and the 3rd driveway is 1827 Hyacinthe Bay Rd with a 1 bed cabin and separate well. This is a must see home and property that is possible to subdivide with rezoning. (id:39198)
Property Details
Interior
Features
Main level Floor
Dining room
10'4 x 5'7Kitchen
9'4 x 18'6Balcony
12'0 x 43'9Pantry
9'6 x 9'11Exterior
Parking
Garage spaces -
Garage type -
Total parking spaces 10
Property History
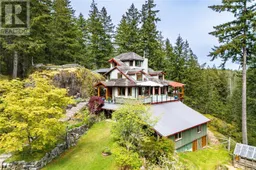 97
97
