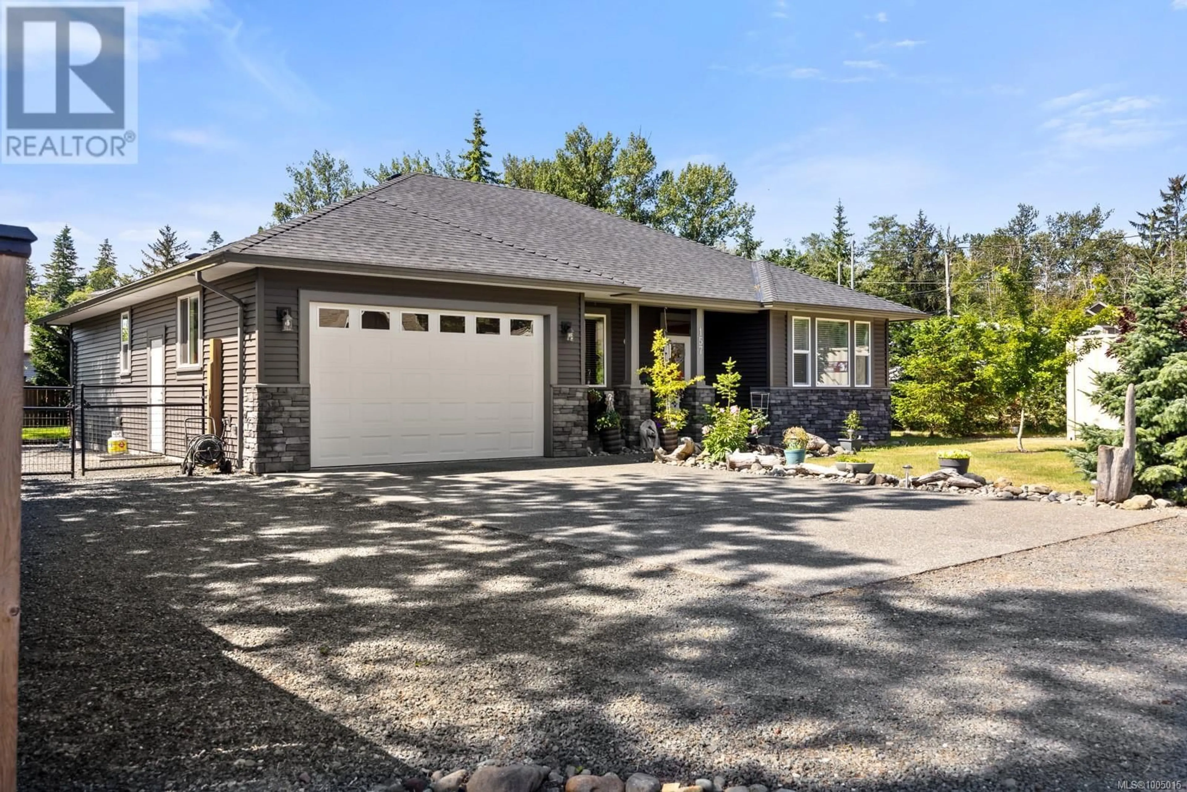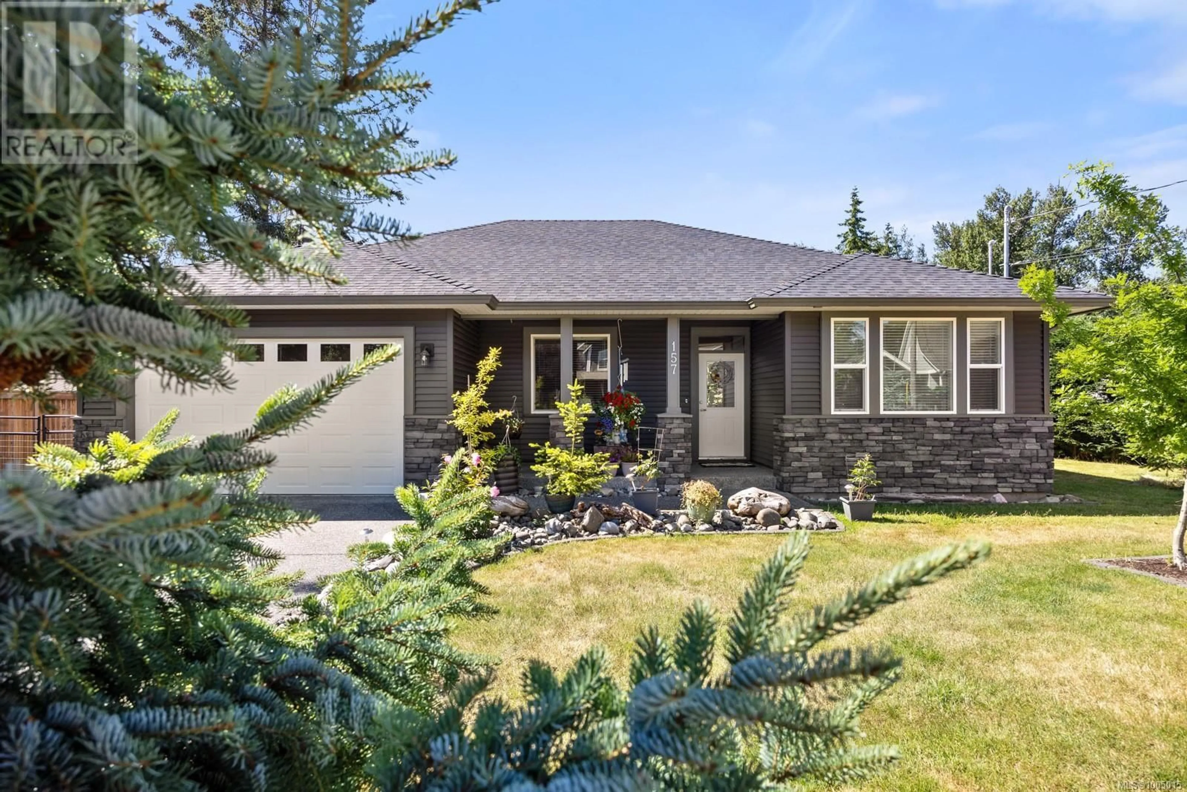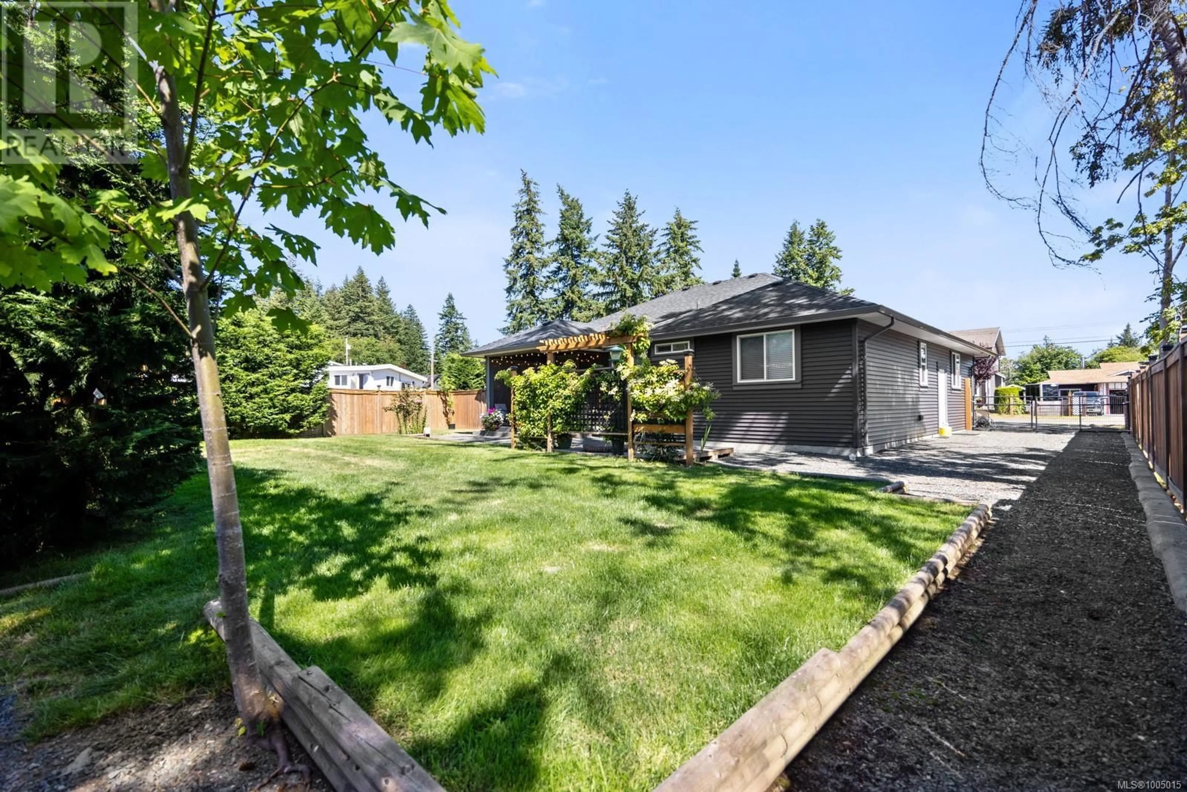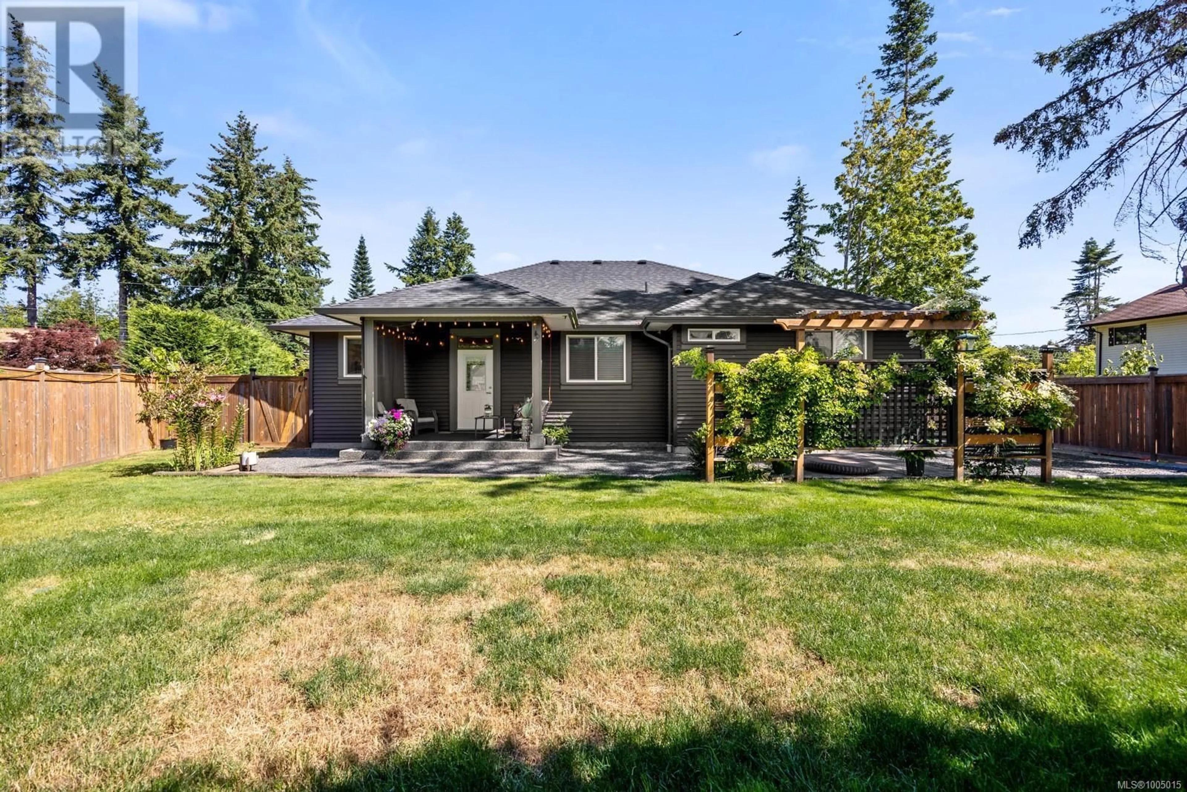157 SKIPTON CRESCENT, Campbell River, British Columbia V9H1H3
Contact us about this property
Highlights
Estimated valueThis is the price Wahi expects this property to sell for.
The calculation is powered by our Instant Home Value Estimate, which uses current market and property price trends to estimate your home’s value with a 90% accuracy rate.Not available
Price/Sqft$575/sqft
Monthly cost
Open Calculator
Description
Welcome to easy living in this bright and beautiful rancher, perfectly situated in a quiet Campbell River neighbourhood just minutes from the beach, shopping, and all the amenities you need. Built in 2018, this well-maintained home offers 1,371 sqft of thoughtfully designed space with 3 bedrooms and 2 bathrooms. The open-concept layout and sun-filled kitchen make it ideal for entertaining or simply relaxing at home. Whether you’re a young family or looking to downsize, you’ll appreciate the comfortable one-level living and modern finishes throughout. Sitting on a spacious and fully fenced 0.25-acre lot, there’s plenty of room for kids, pets, and outdoor enjoyment. Bonus features include a double car garage, additional parking pad, and ample space for your RV and boat—perfect for those who love to explore the outdoors. A large crawl space provides convenient storage, and the location offers the best of both worlds—peace and privacy with quick access to all Campbell River has to offer. (id:39198)
Property Details
Interior
Features
Main level Floor
Ensuite
5'2 x 8'3Bathroom
5'2 x 9'6Dining room
17'0 x 7'9Primary Bedroom
12'5 x 12'11Exterior
Parking
Garage spaces -
Garage type -
Total parking spaces 7
Property History
 22
22




