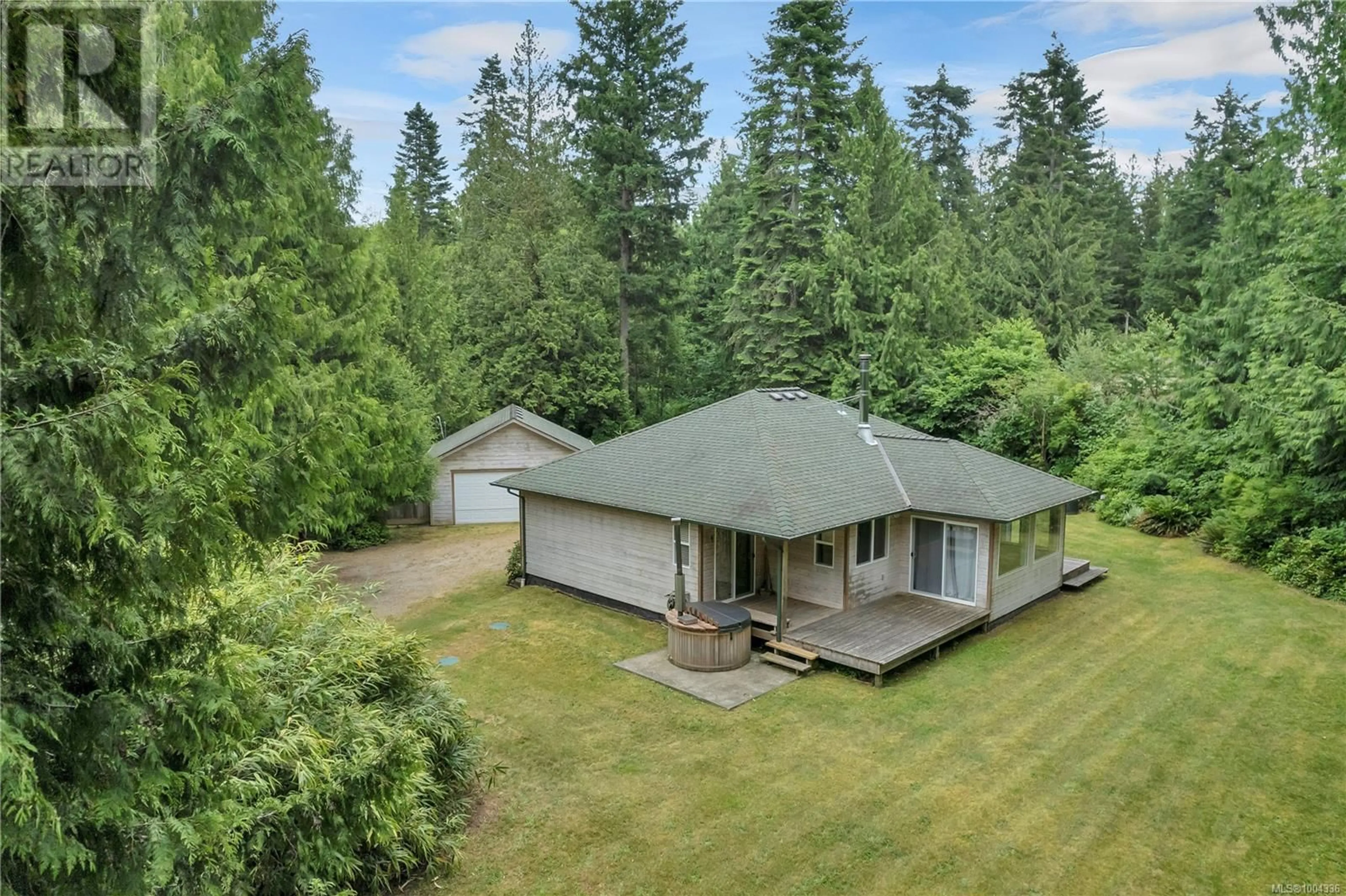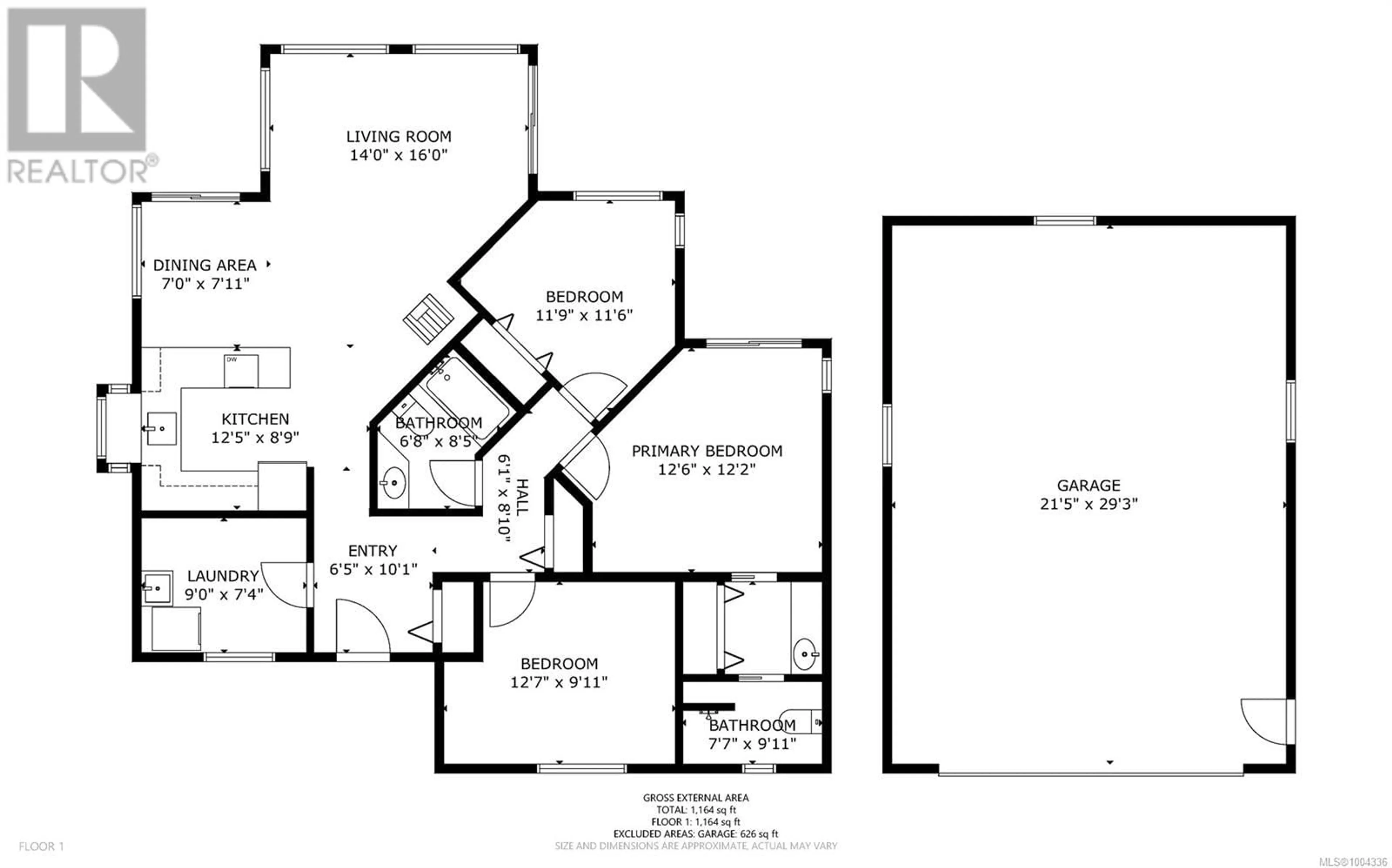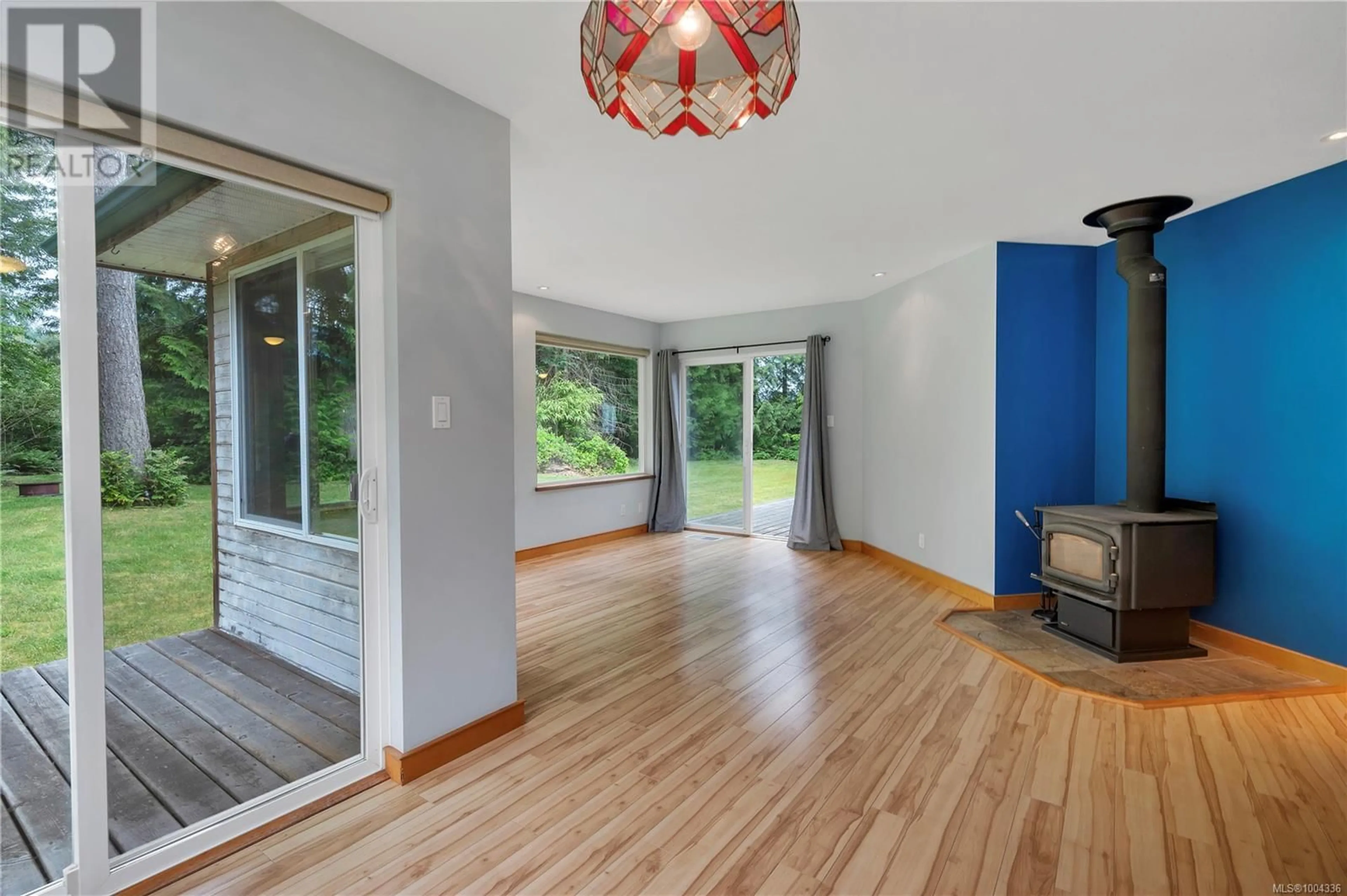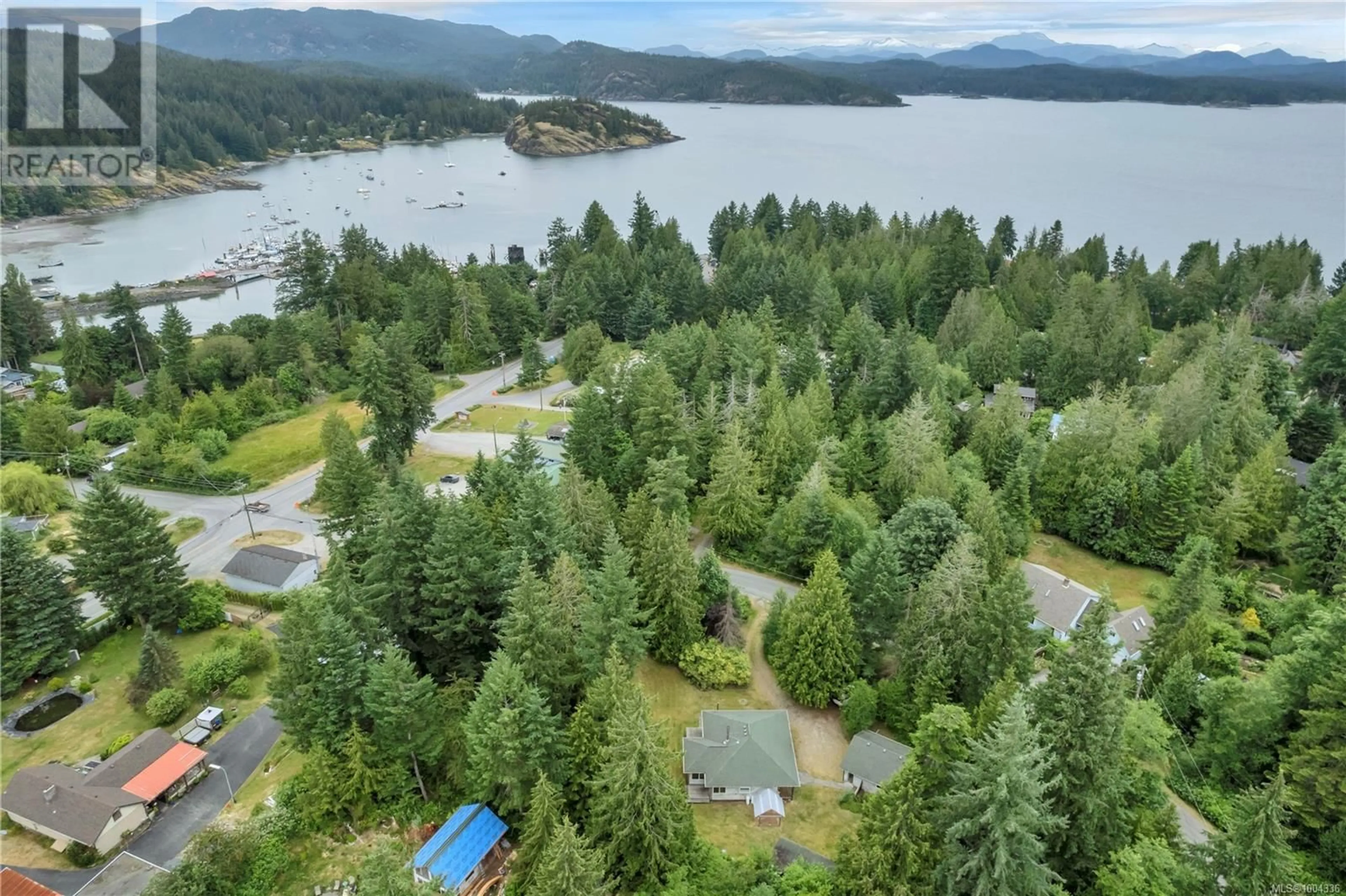1531 SCHOONER ROAD, Quadra Island, British Columbia V0P1H0
Contact us about this property
Highlights
Estimated valueThis is the price Wahi expects this property to sell for.
The calculation is powered by our Instant Home Value Estimate, which uses current market and property price trends to estimate your home’s value with a 90% accuracy rate.Not available
Price/Sqft$662/sqft
Monthly cost
Open Calculator
Description
Heriot Bay rancher and detached garage/workshop on 1 acre! This 2 bedroom plus a den, 2 bathroom rancher was built in 2005 and features an open floor plan and decks off the main entry, living room and dining room. A covered porch leads to the main entry of the home. The laundry room is located to the left of the entry and a hall from the entry leads to the open plan kitchen, dining and living room. There are lots of windows letting in plenty of natural light into the home. On the other side of the home you’ll find the guest bedroom, den, 3 pc bathroom and primary bedroom. The primary bedroom boasts a 3 pc ensuite and a door to the deck that is shared with the living room and has a wood fired hot tub in place. Behind the home the detached 22’ x 30’ garage/workshop has 200 amp electrical service, cement slab and is insulated. There is a greenhouse attached to the home and the 1 acre lot is level with many mature trees on the borders, providing lots of privacy. Located a short walk from shops and services in Heriot Bay, come see all this wonderful property has to offer! Quadra Island – it’s not just a location, it’s a lifestyle...are you ready for Island Time? (id:39198)
Property Details
Interior
Features
Main level Floor
Ensuite
Primary Bedroom
12'6 x 12'2Bedroom
11'9 x 11'6Bathroom
Exterior
Parking
Garage spaces -
Garage type -
Total parking spaces 4
Property History
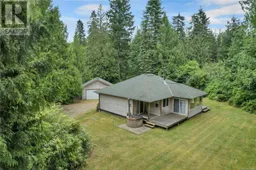 56
56
