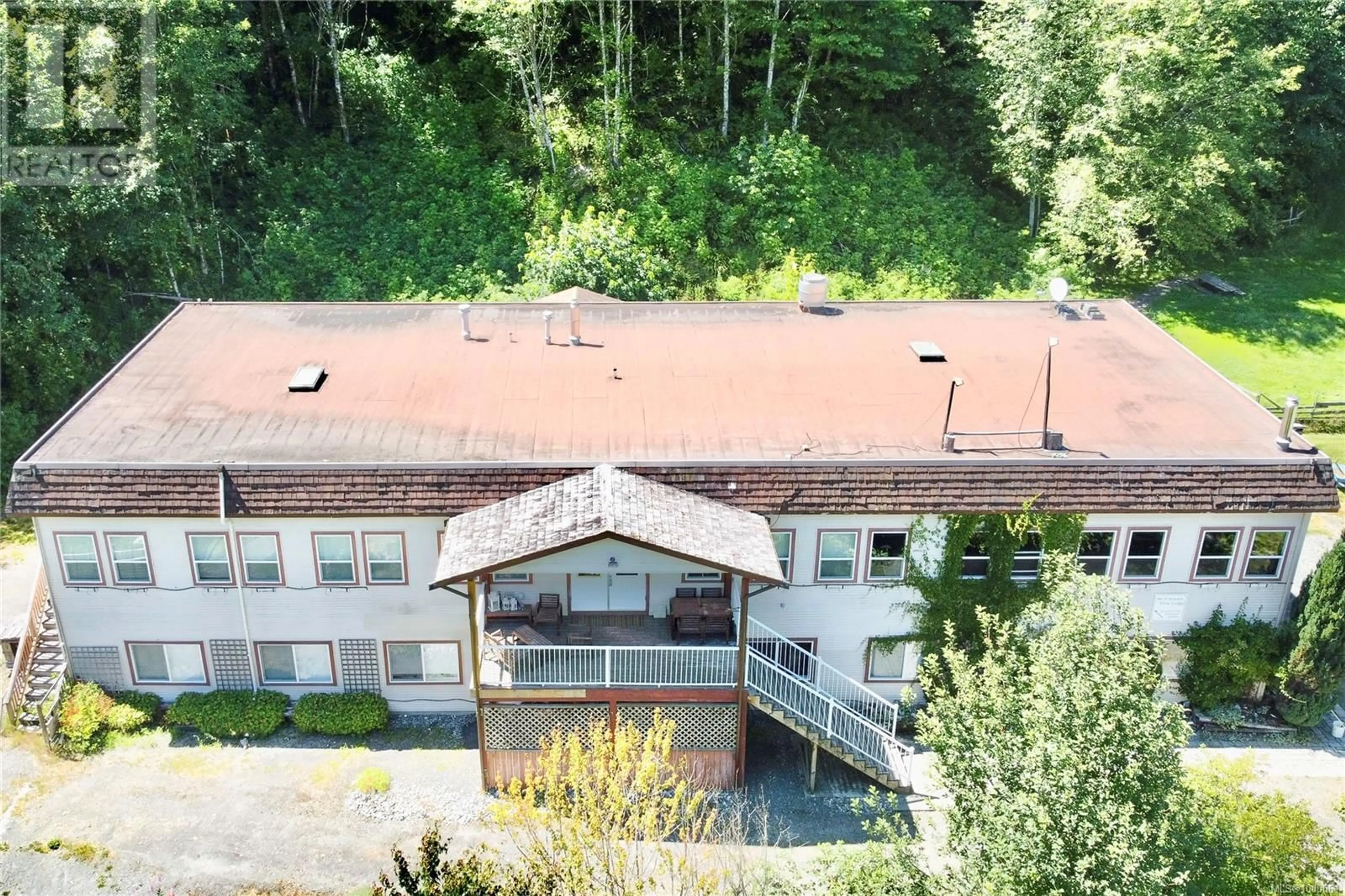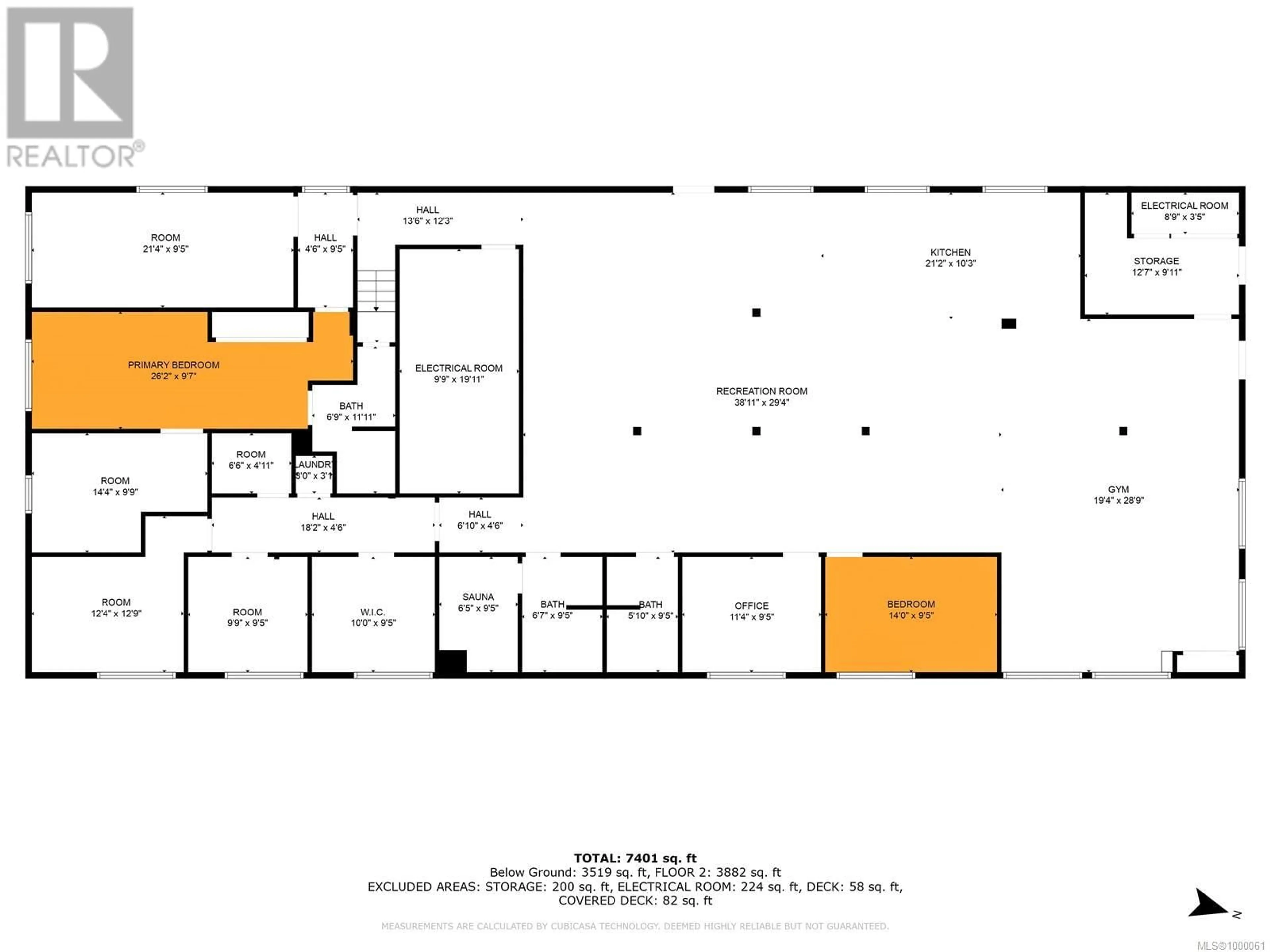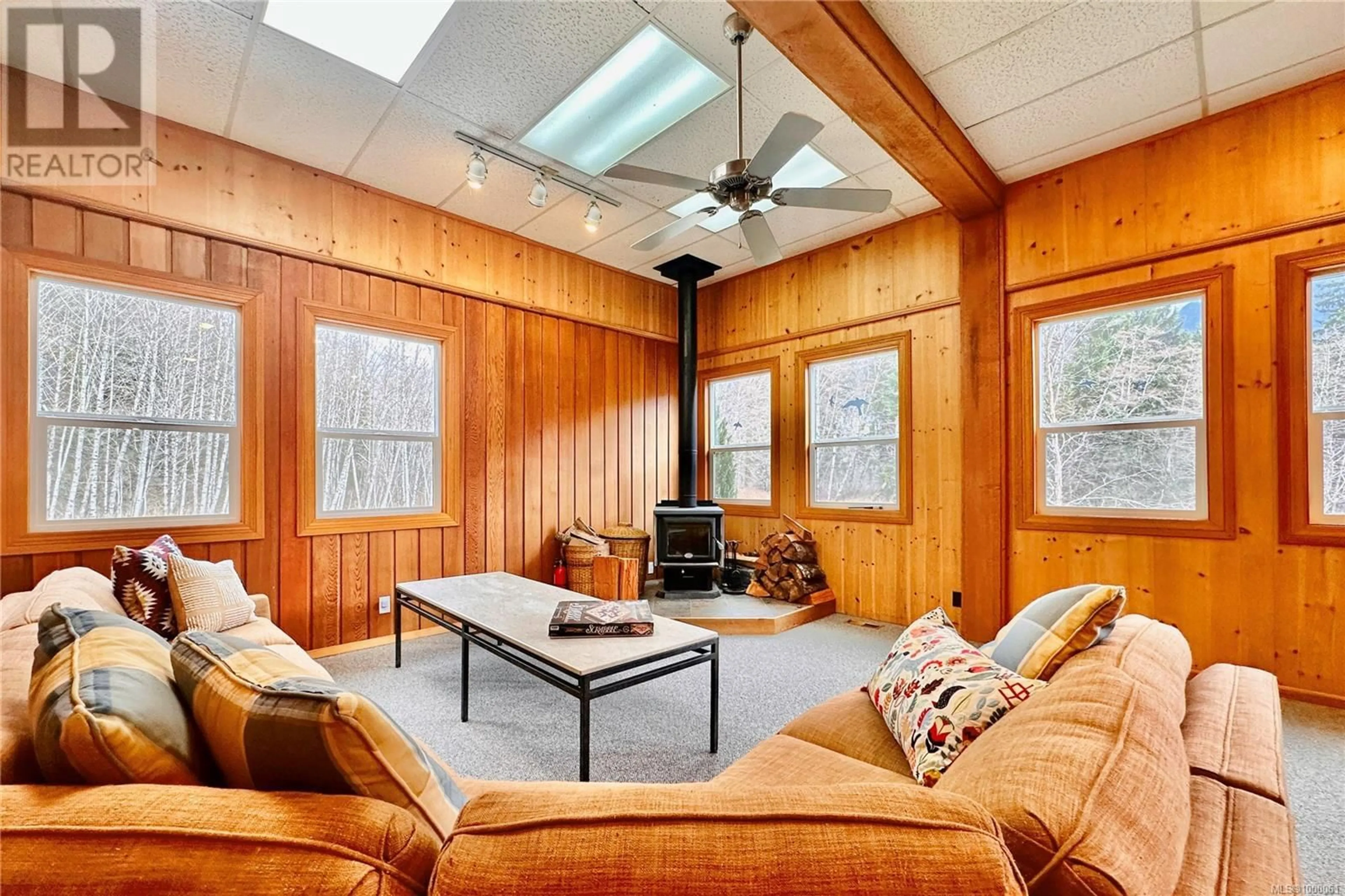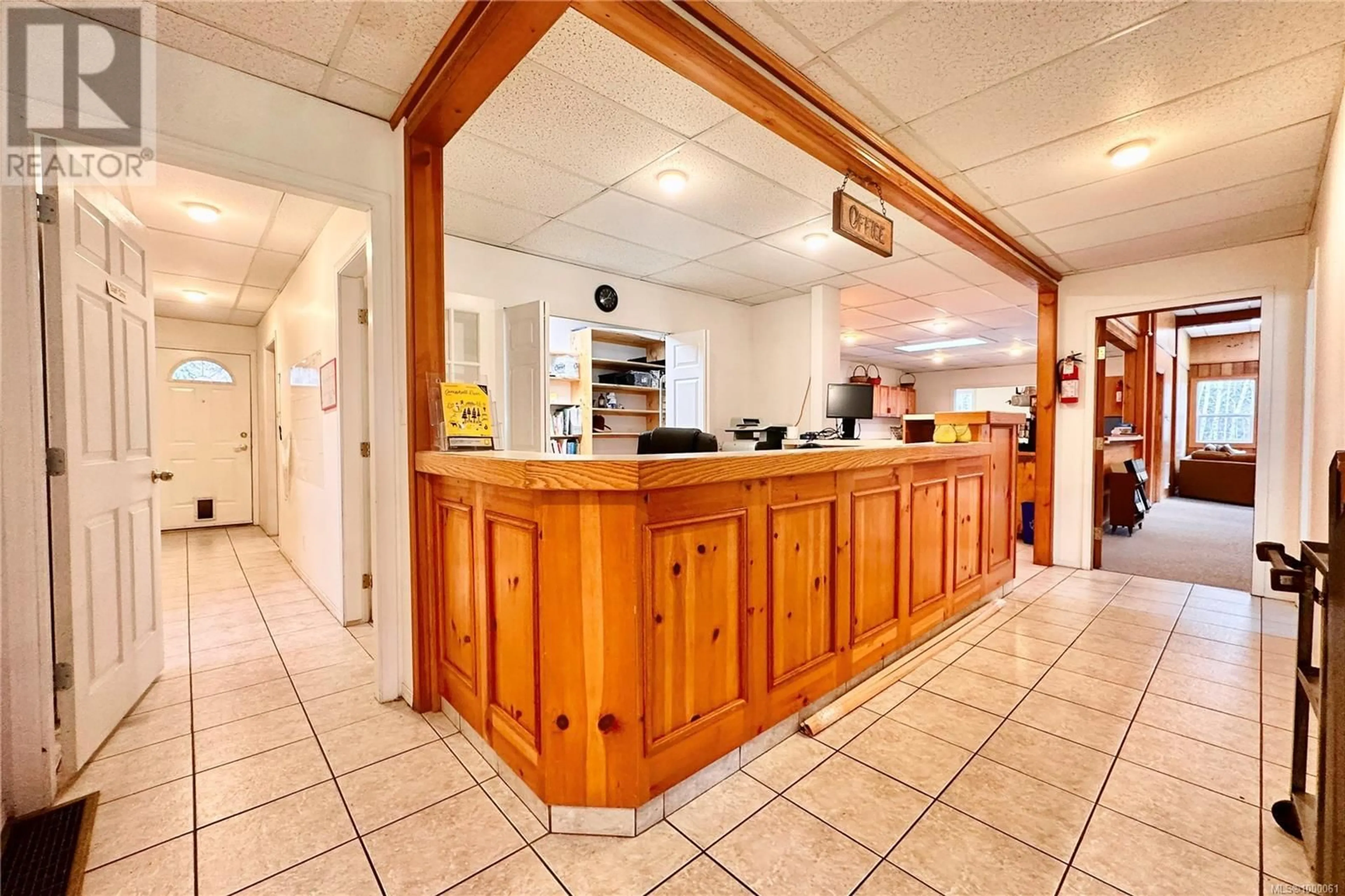1165 SALMON RIVER MAIN LINE, Sayward, British Columbia V0P1R0
Contact us about this property
Highlights
Estimated valueThis is the price Wahi expects this property to sell for.
The calculation is powered by our Instant Home Value Estimate, which uses current market and property price trends to estimate your home’s value with a 90% accuracy rate.Not available
Price/Sqft$99/sqft
Monthly cost
Open Calculator
Description
A rare 20-acre Vancouver Island retreat in the Sayward Valley boasting mountain views, a 25-minute stroll to the Salmon River, and a short drive to Kelsey Bay Harbour. The 8000 sq ft residence is perfectly suited for housing multiple generations or families under one roof, and priced far below replacement value. With both a commercial and a regular kitchen, there is potential for use, again, as a small lodge – with a 10 gpm drilled well (2019), 10-room septic system (pump 2022), commercial-grade water filtration system, and plenty of parking. Situated in the ALR, access is via a paved forestry road. The property has a small livestock enclosure, a large garden area with fruit trees, bushes, and canes, and extensive level land for your hobby farm vision. Upstairs, the great room has been upgraded with commercial-grade carpeting. Bedrooms feature new cork flooring, drop ceilings, LED light fixtures and fresh paint. Mascon/Telus Internet allows you to work from home. There is even a sauna and an EV charging station. (id:39198)
Property Details
Interior
Features
Lower level Floor
Bathroom
6' x 10'Bathroom
7' x 10'Kitchen
9' x 9'Bedroom
9' x 14'Exterior
Parking
Garage spaces -
Garage type -
Total parking spaces 10
Property History
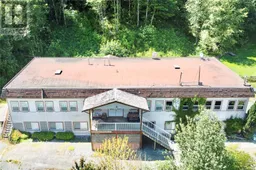 94
94
