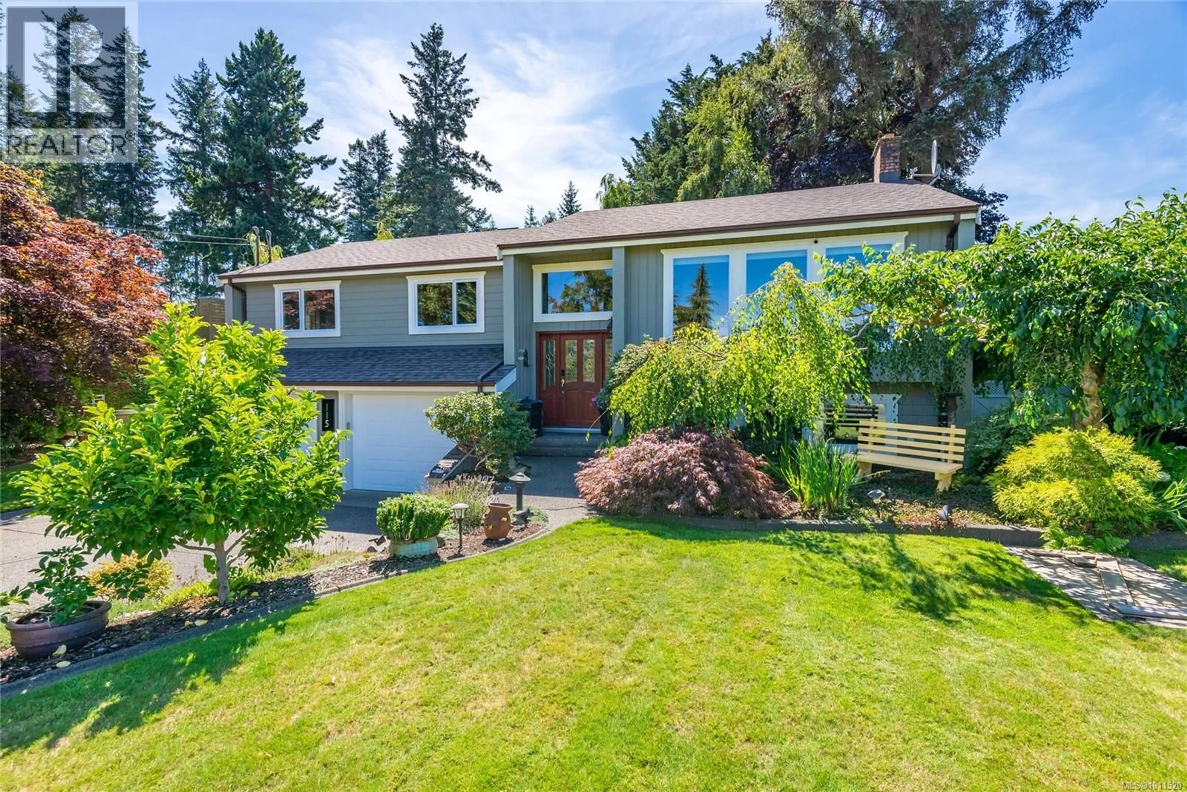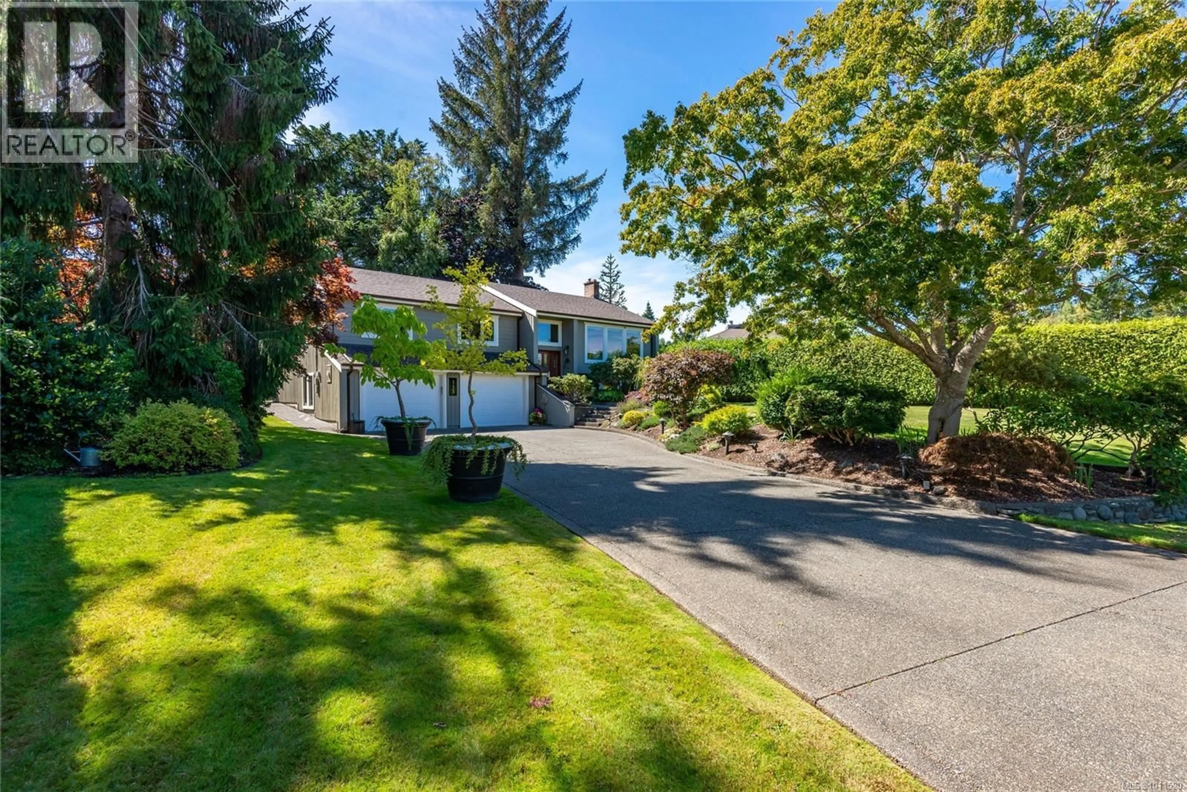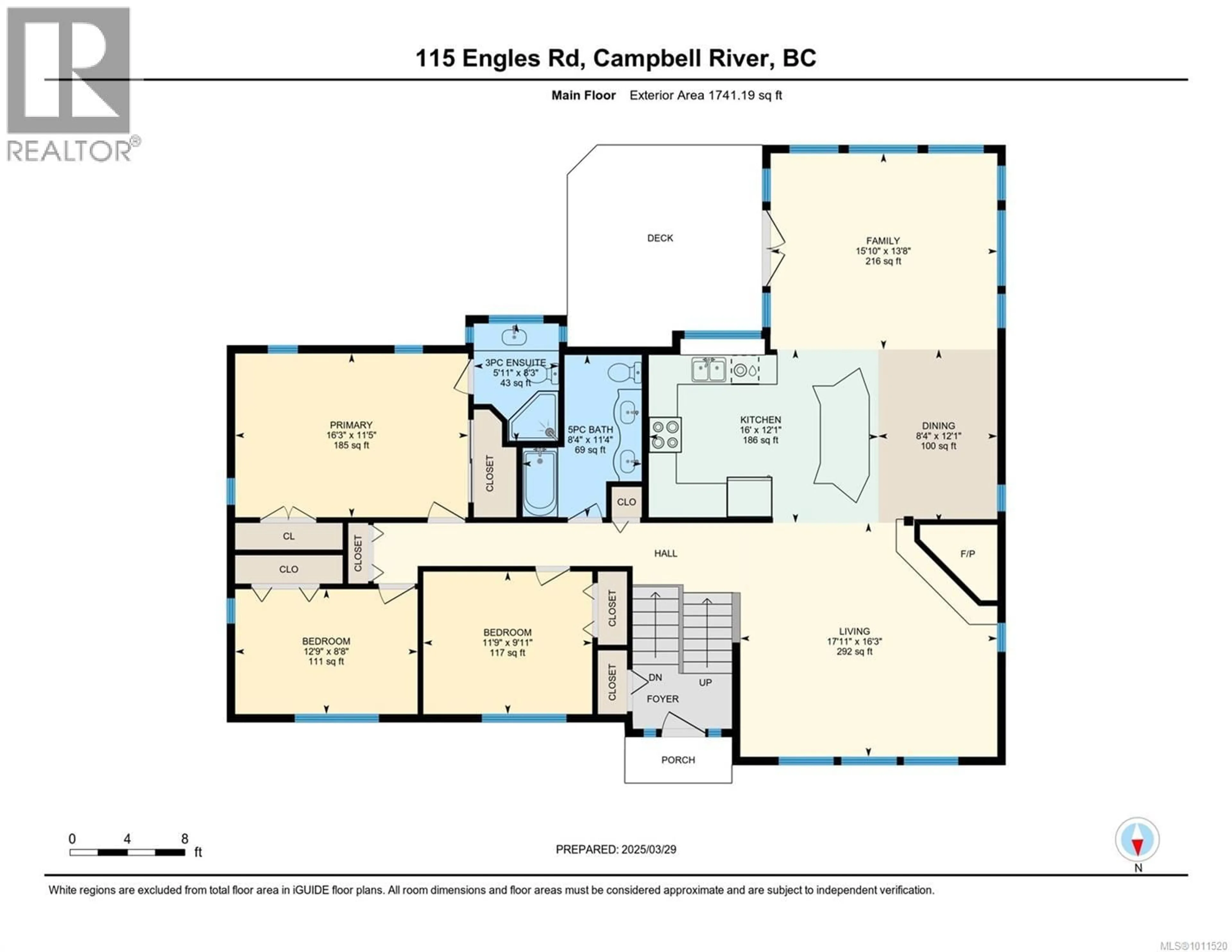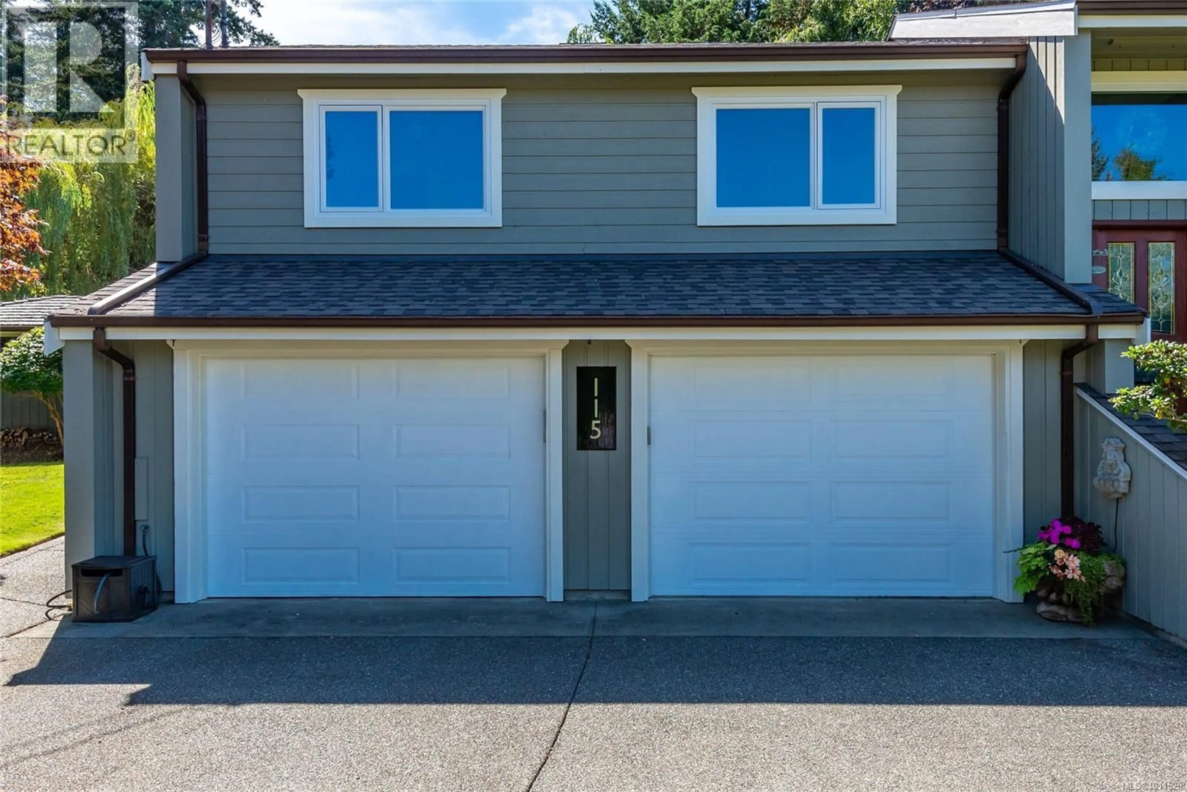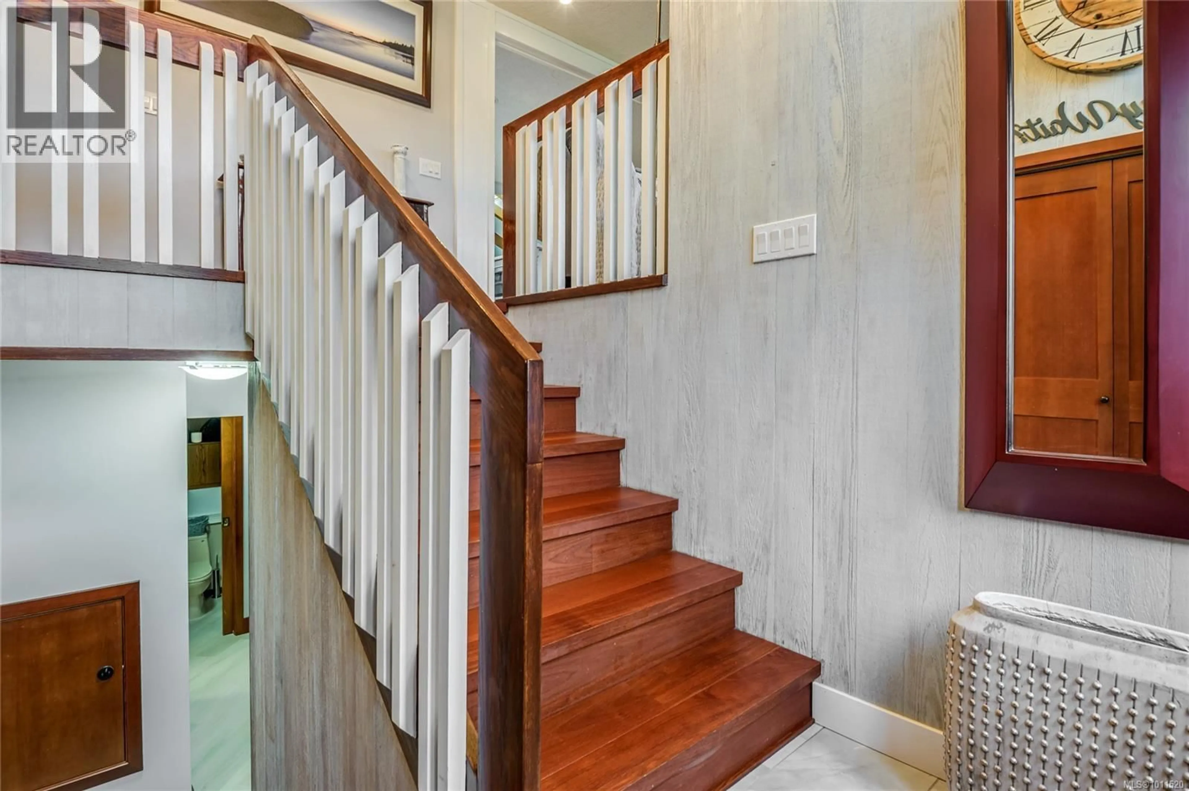115 ENGLES ROAD, Campbell River, British Columbia V9H1J8
Contact us about this property
Highlights
Estimated valueThis is the price Wahi expects this property to sell for.
The calculation is powered by our Instant Home Value Estimate, which uses current market and property price trends to estimate your home’s value with a 90% accuracy rate.Not available
Price/Sqft$424/sqft
Monthly cost
Open Calculator
Description
Beautiful custom built home in the desirable Mitlenatch area. Quality throughout this almost 2800 sq ft. of executive style living space with rare Japanese Cherry wood flooring, custom design kitchen with high end appliances, quartz counters and 9ft island and dining area that flows between 2 spacious entertaining rooms with vaulted ceilings with massive exposed wood beams to one side and an incredible rock gas fireplace on the other. 3 good sized bedrooms up including large Master with updated 3 piece ensuite and a 2nd bathroom with jetted tub. Downstairs has a beautifully renovated 4th bedroom, 3 piece bath and a huge media room with built in sound system that runs through the entire house as well as outside to the huge private back yard great for entertaining with patio and kitchen area , an outbuilding with heat and power with many uses. All new windows , new roof , new heating & cooling system and with nothing to do but move in to this incredible family home (id:39198)
Property Details
Interior
Features
Lower level Floor
Laundry room
7'5 x 11'6Bathroom
Recreation room
24'8 x 28'8Bedroom
14'10 x 17'11Exterior
Parking
Garage spaces -
Garage type -
Total parking spaces 6
Property History
 62
62
