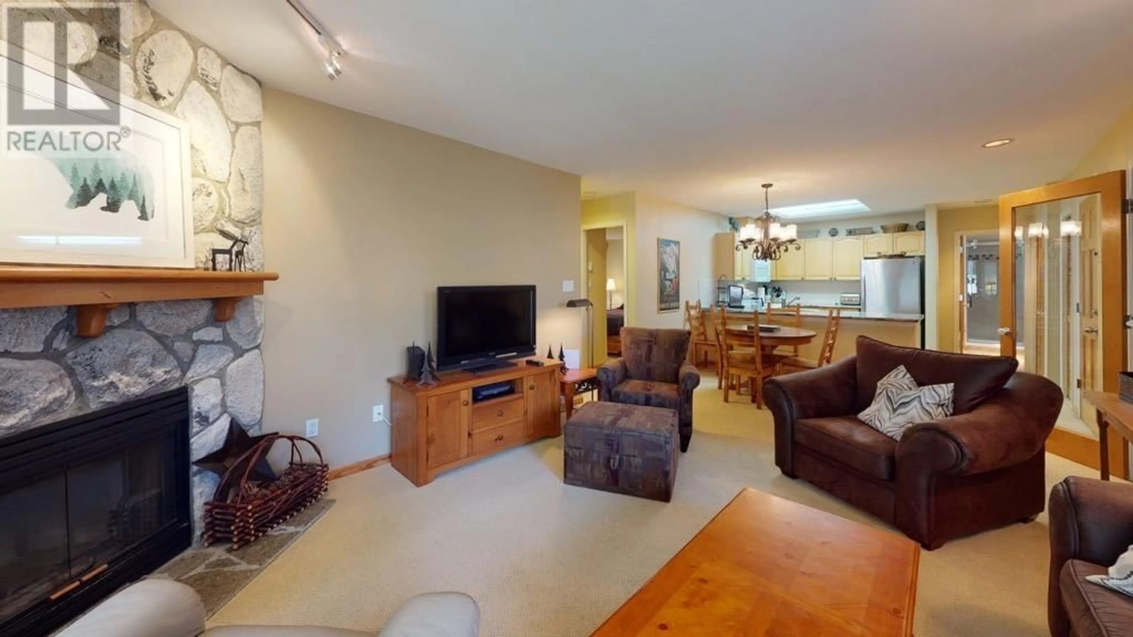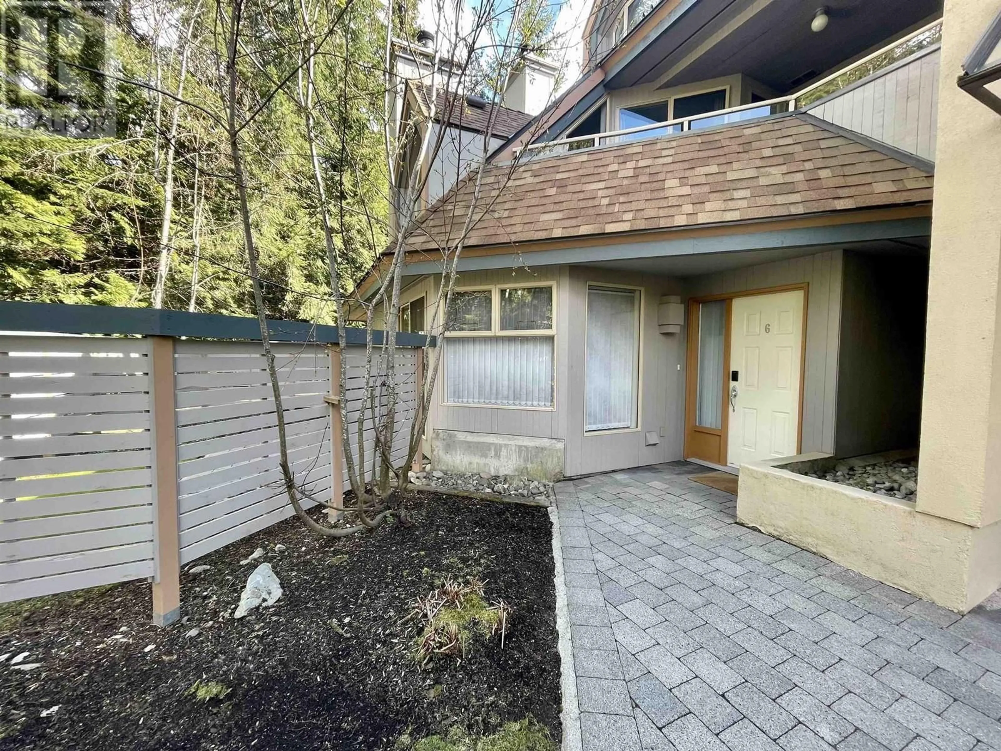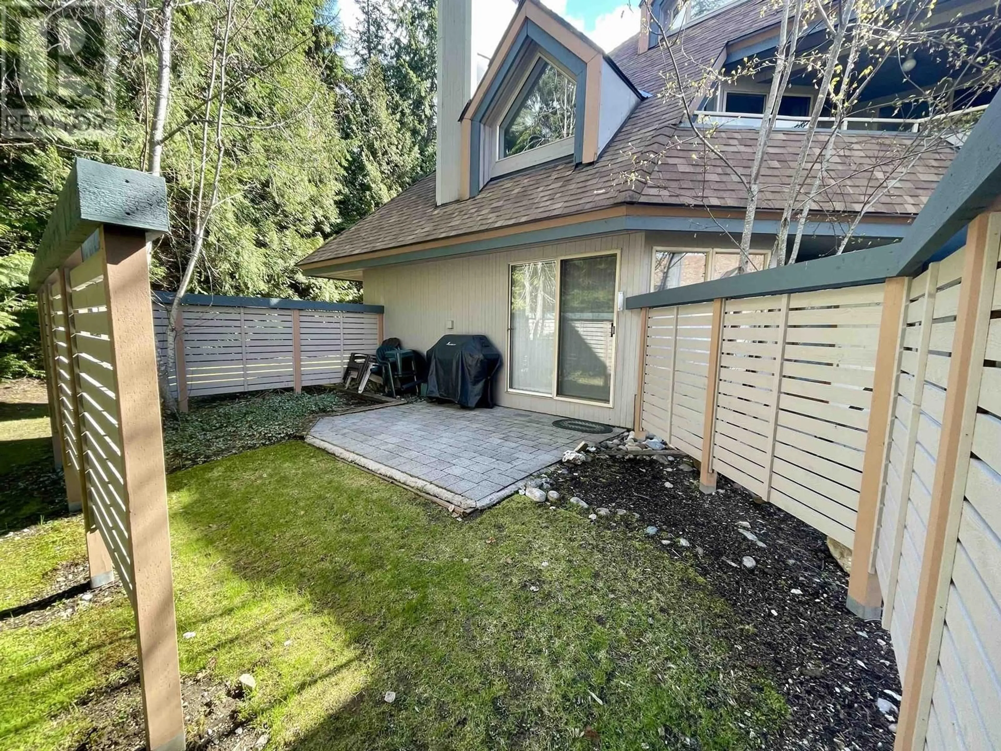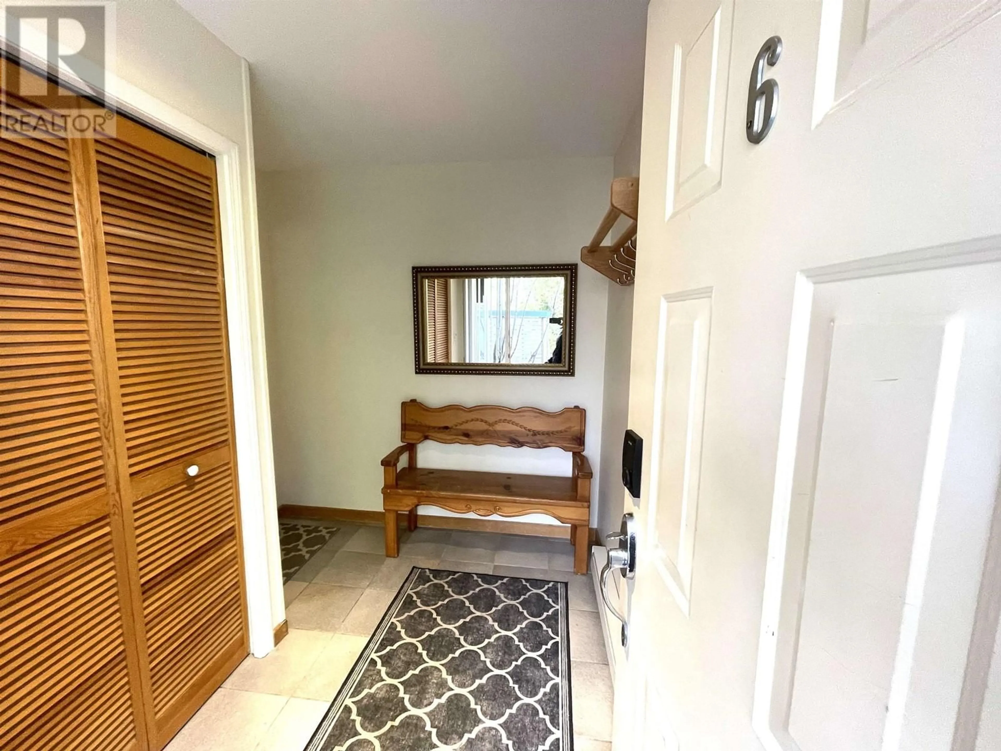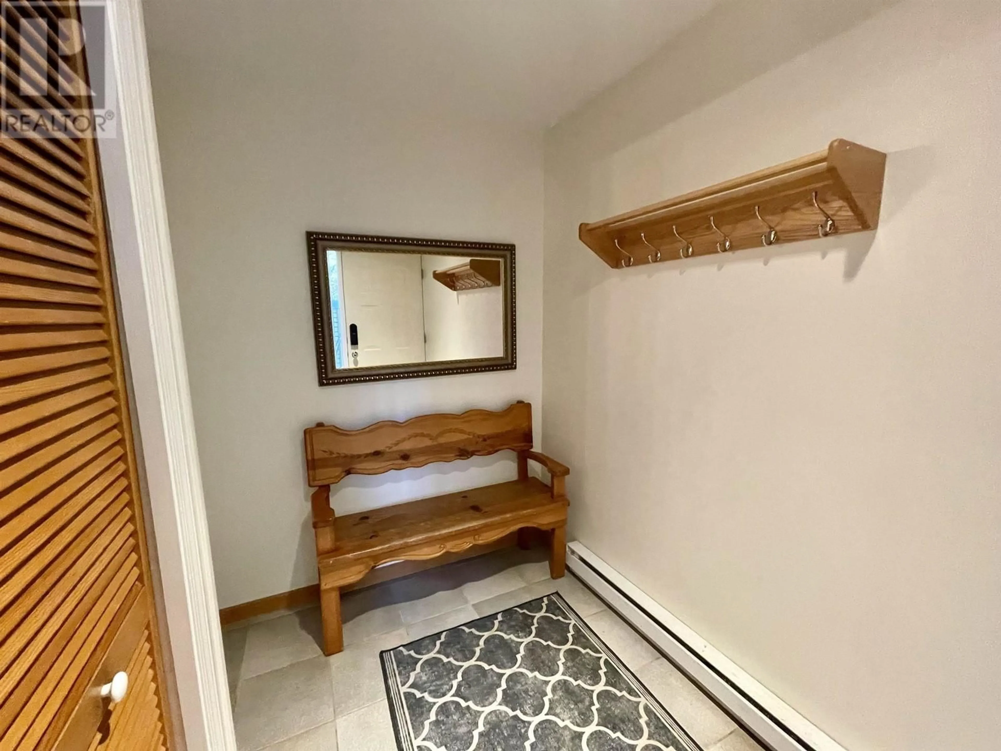6 - 4636 BLACKCOMB WAY, Whistler, British Columbia V0N1B4
Contact us about this property
Highlights
Estimated ValueThis is the price Wahi expects this property to sell for.
The calculation is powered by our Instant Home Value Estimate, which uses current market and property price trends to estimate your home’s value with a 90% accuracy rate.Not available
Price/Sqft$116/sqft
Est. Mortgage$493/mo
Maintenance fees$225/mo
Tax Amount (2024)$4,699/yr
Days On Market150 days
Description
Adjacent to the Fairmont Chateau golf course, this rarely available, 1/10th interest in an immaculate 2 bedroom, 2 bathroom townhome boasts a spacious open layout, heated slate floors in bathroom. A cozy wood burning fireplace, large master bedroom with sitting area, and plenty of secure parking are among the many amenities. Conveniently located, Gleneagles, is surrounded by year round recreation. Situated on the Valley Trail, it is a quick stroll to Lost Lake Park or Whistler Village. The "Home Run" ski out trail, is right across the street and the free shuttle steps away. Each owner receives 5 week per year which are selected by a rotating selection process. This shared ownership had been operating successfully for the past 20 plus years. This is a great way to own your own vacation home. (id:39198)
Property Details
Interior
Features
Condo Details
Inclusions
Property History
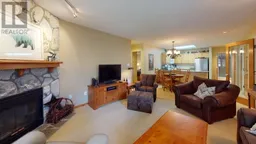 21
21
