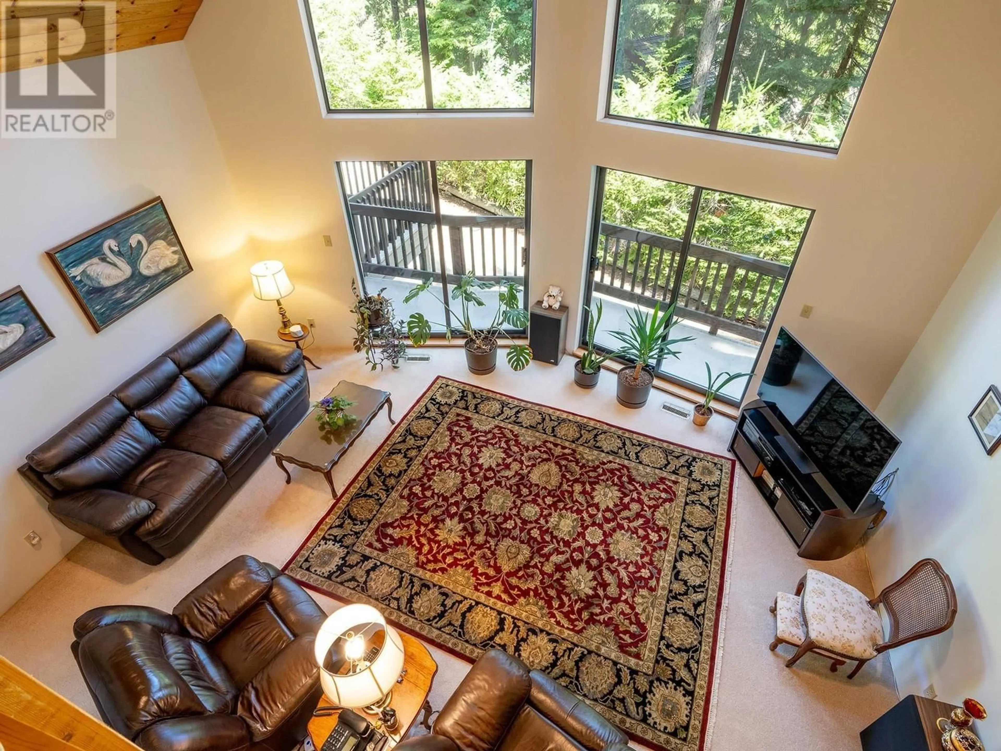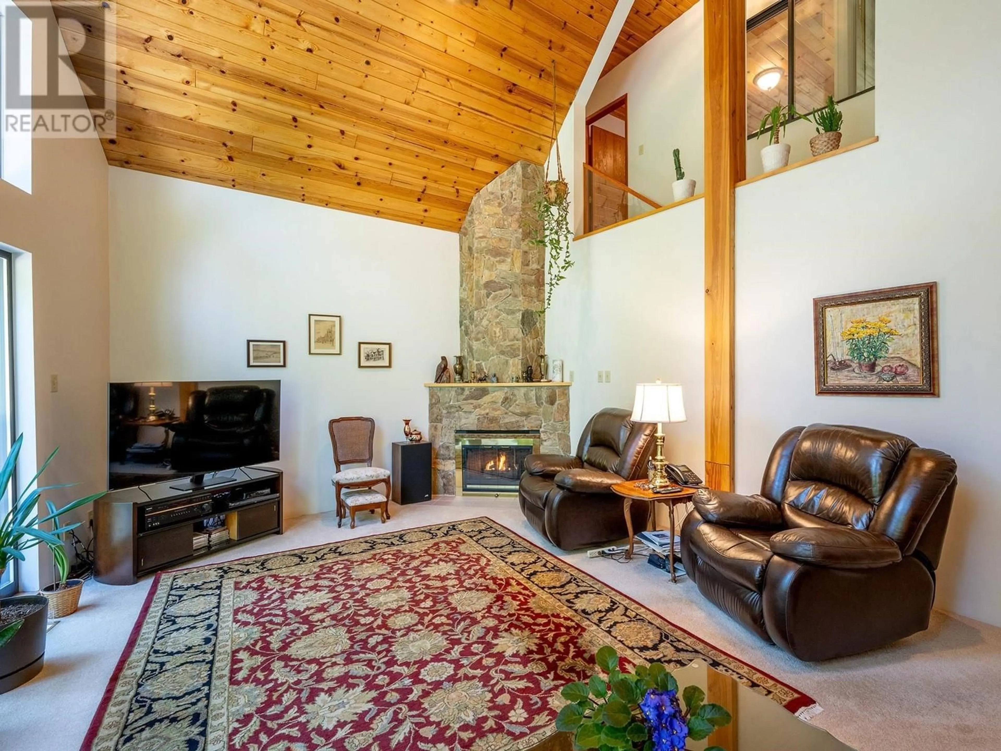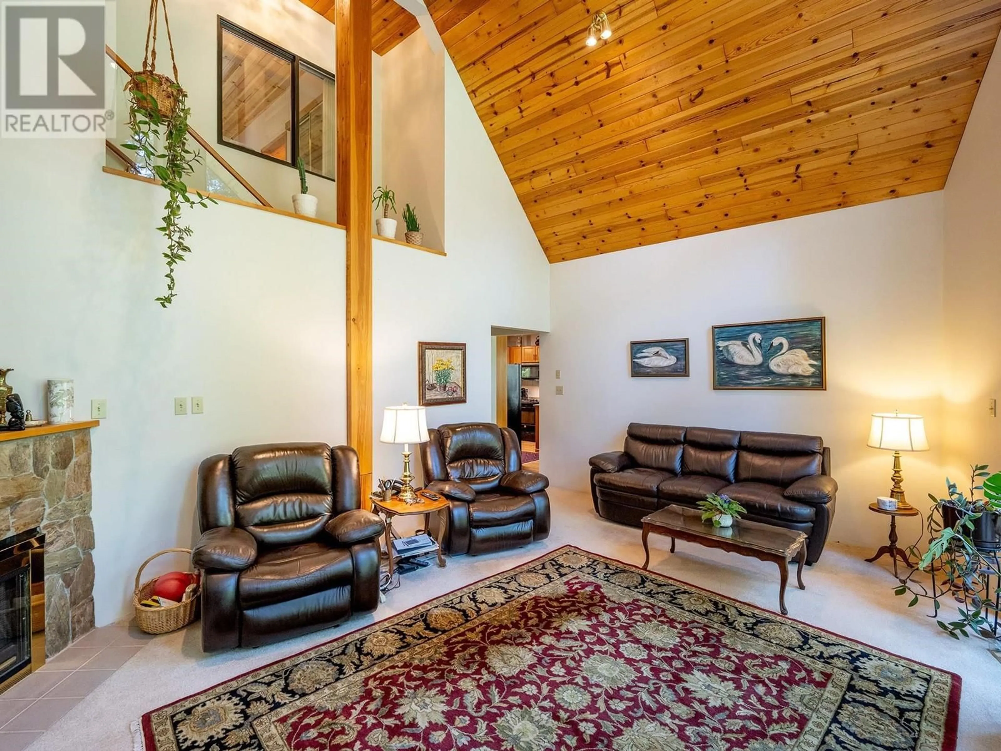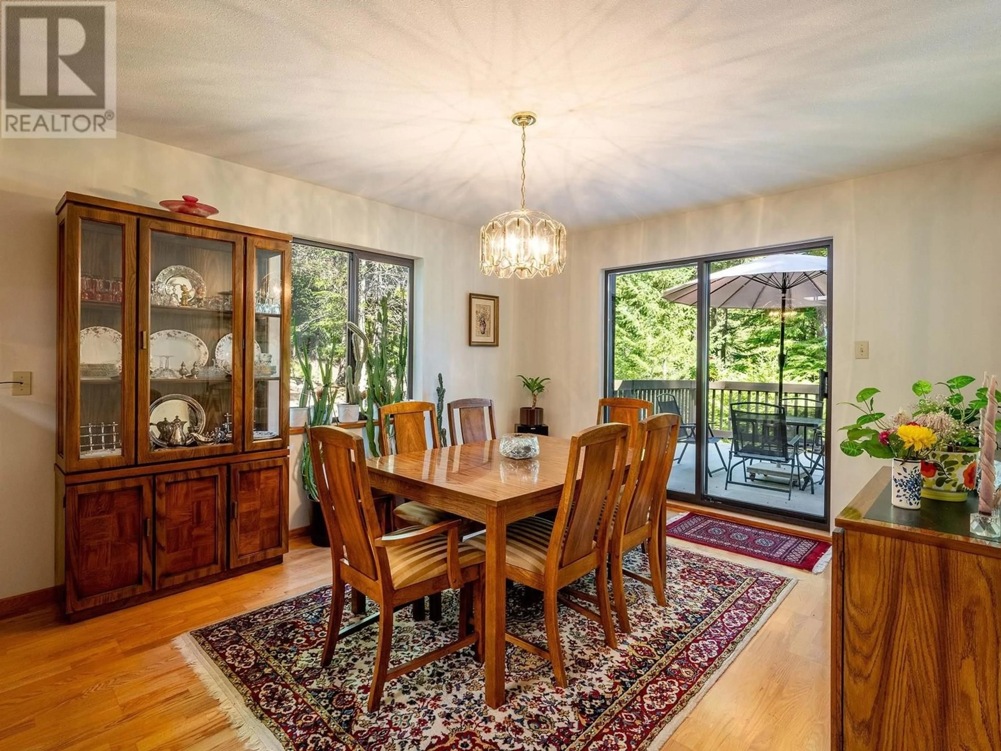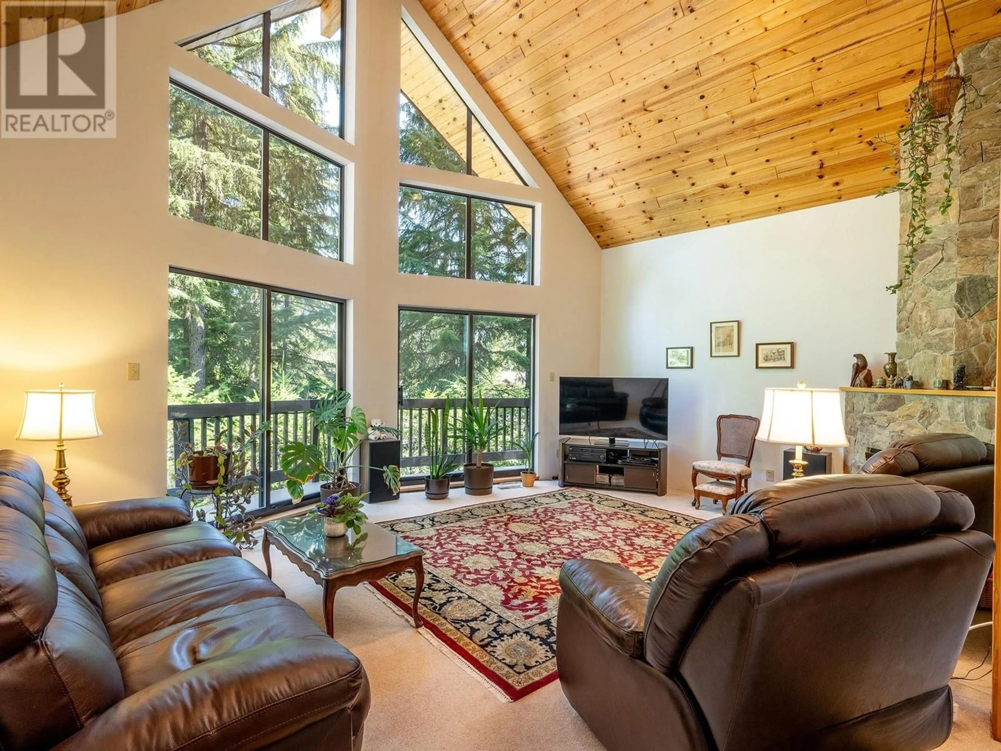
9340 EMERALD DRIVE, Whistler, British Columbia V8E0G5
Contact us about this property
Highlights
Estimated ValueThis is the price Wahi expects this property to sell for.
The calculation is powered by our Instant Home Value Estimate, which uses current market and property price trends to estimate your home’s value with a 90% accuracy rate.Not available
Price/Sqft$1,019/sqft
Est. Mortgage$10,286/mo
Tax Amount (2024)$6,910/yr
Days On Market245 days
Description
Nestled on a quiet residential street in the Emerald Estates neighbourhood, this family home boasts peek-a-boo views of Wedge Mountain, along with a flexible floor plan featuring a one-bedroom revenue suite that can be incorporated back into the residence. The well-maintained main residence offers a large living area with vaulted ceilings providing a spacious atmosphere to entertain friends or gather with family around the cozy gas fireplace, or in warmer months unwind outside on the large wrap-around deck surrounded by the tree-line private yard. Two single-car-garages, large covered porch and generous mudroom will perfectly suit the weekend warrior of year-round Whistler outdoor enthusiasts. Virtual tour available upon request. (id:39198)
Property Details
Interior
Features
Exterior
Parking
Garage spaces -
Garage type -
Total parking spaces 4
Property History
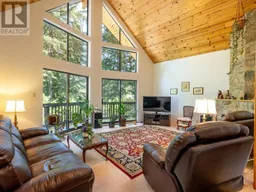 24
24
