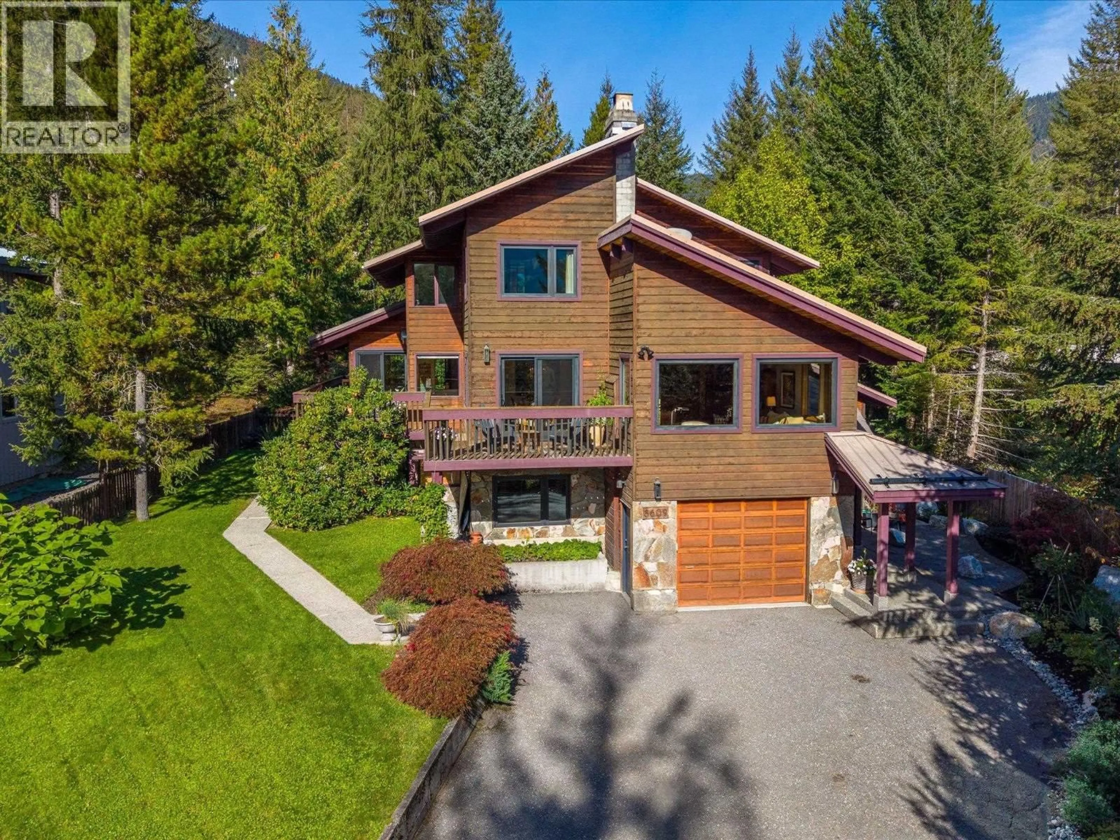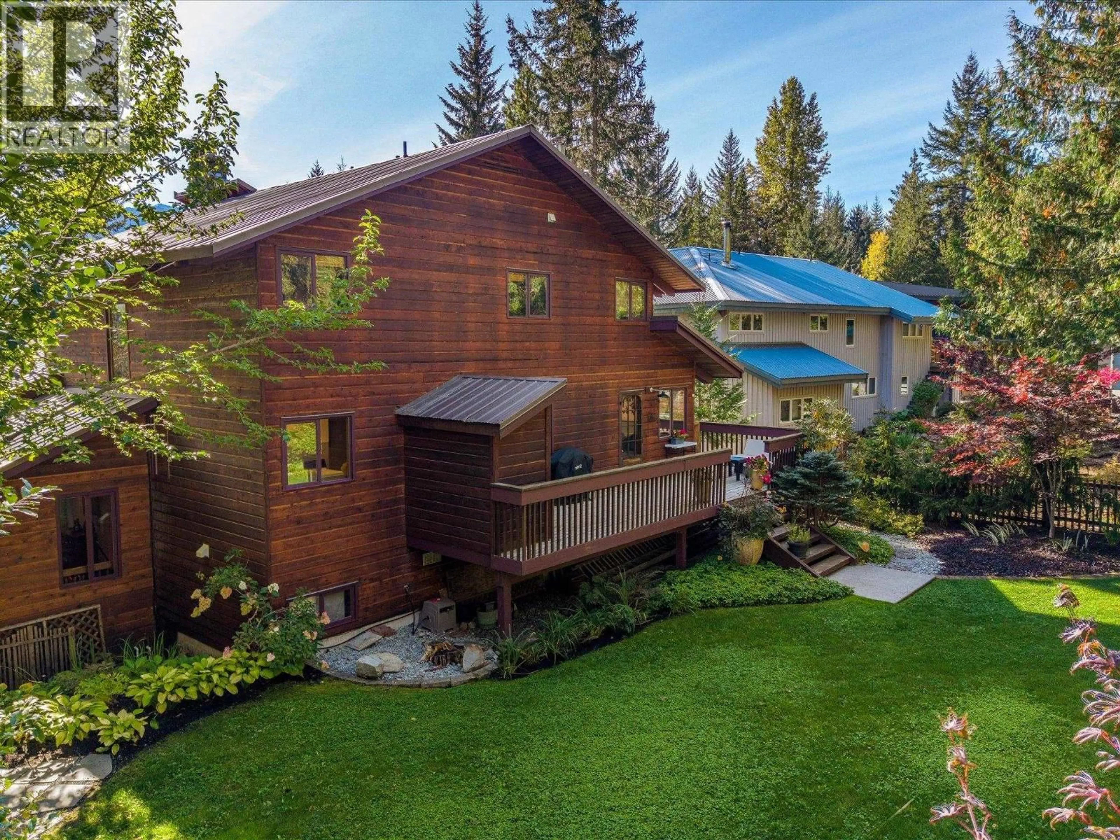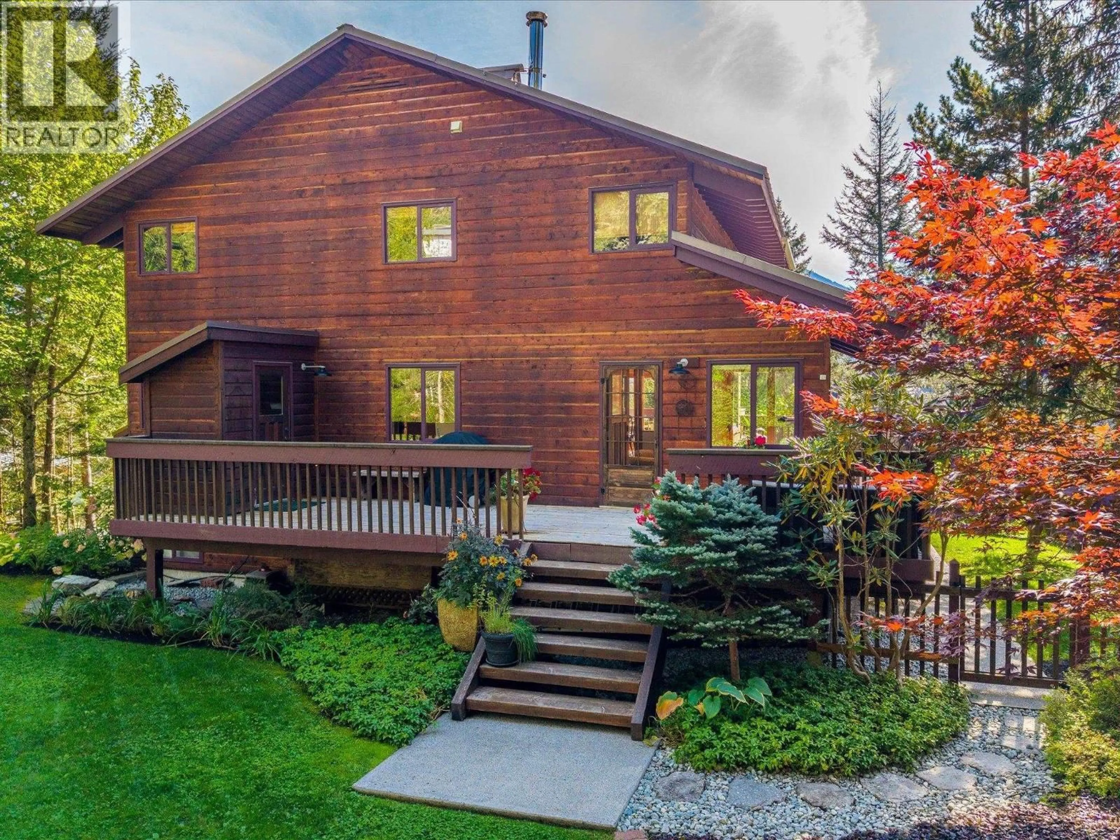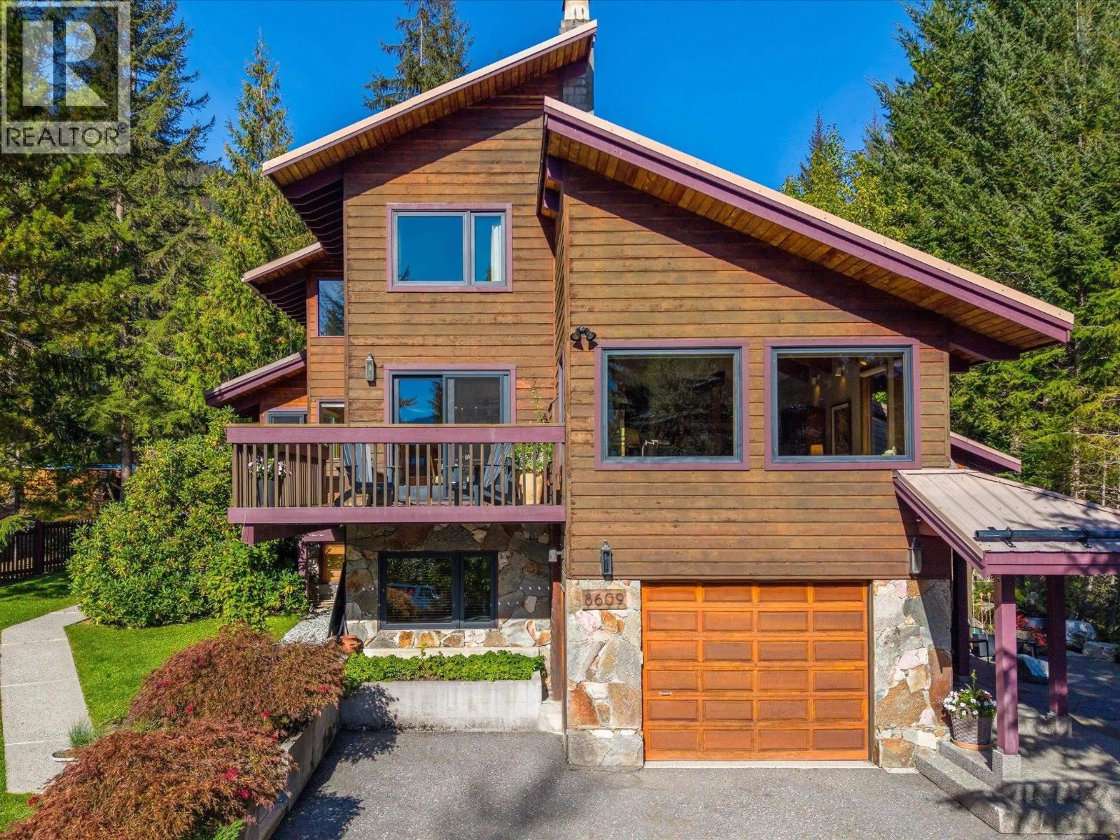8609 FOREST RIDGE DRIVE, Whistler, British Columbia V8E0G1
Contact us about this property
Highlights
Estimated valueThis is the price Wahi expects this property to sell for.
The calculation is powered by our Instant Home Value Estimate, which uses current market and property price trends to estimate your home’s value with a 90% accuracy rate.Not available
Price/Sqft$1,009/sqft
Monthly cost
Open Calculator
Description
Located in one of Whistler's most sought-after neighborhoods, this stunning 5-bed, 3.5 bath home sits on a huge 14,400 square ft lot & boasts Residential Infill Zoning-offering endless potential for expansion. Enjoy stunning panoramic views of Mount Currie, Blackcomb & Whistler Mountains, & the iconic Armchair Glacier. Recent renovations include a modern, chef-inspired kitchen with top-of-the-line appliances, gas cooktop, sleek countertops & custom cabinets. Bathrooms have been upgraded with stylish fixtures & finishes, ensuring both comfort & luxury. The south & east facing windows have recently been replaced. Additional features are an office, large wrap around sundeck, central vacuum system, tons of storage & 2 hot water tanks. Private landscaped & irrgated back yard for entertaining. (id:39198)
Property Details
Interior
Features
Exterior
Parking
Garage spaces -
Garage type -
Total parking spaces 5
Property History
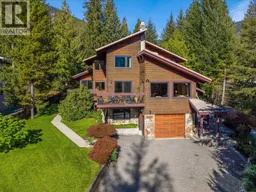 39
39
